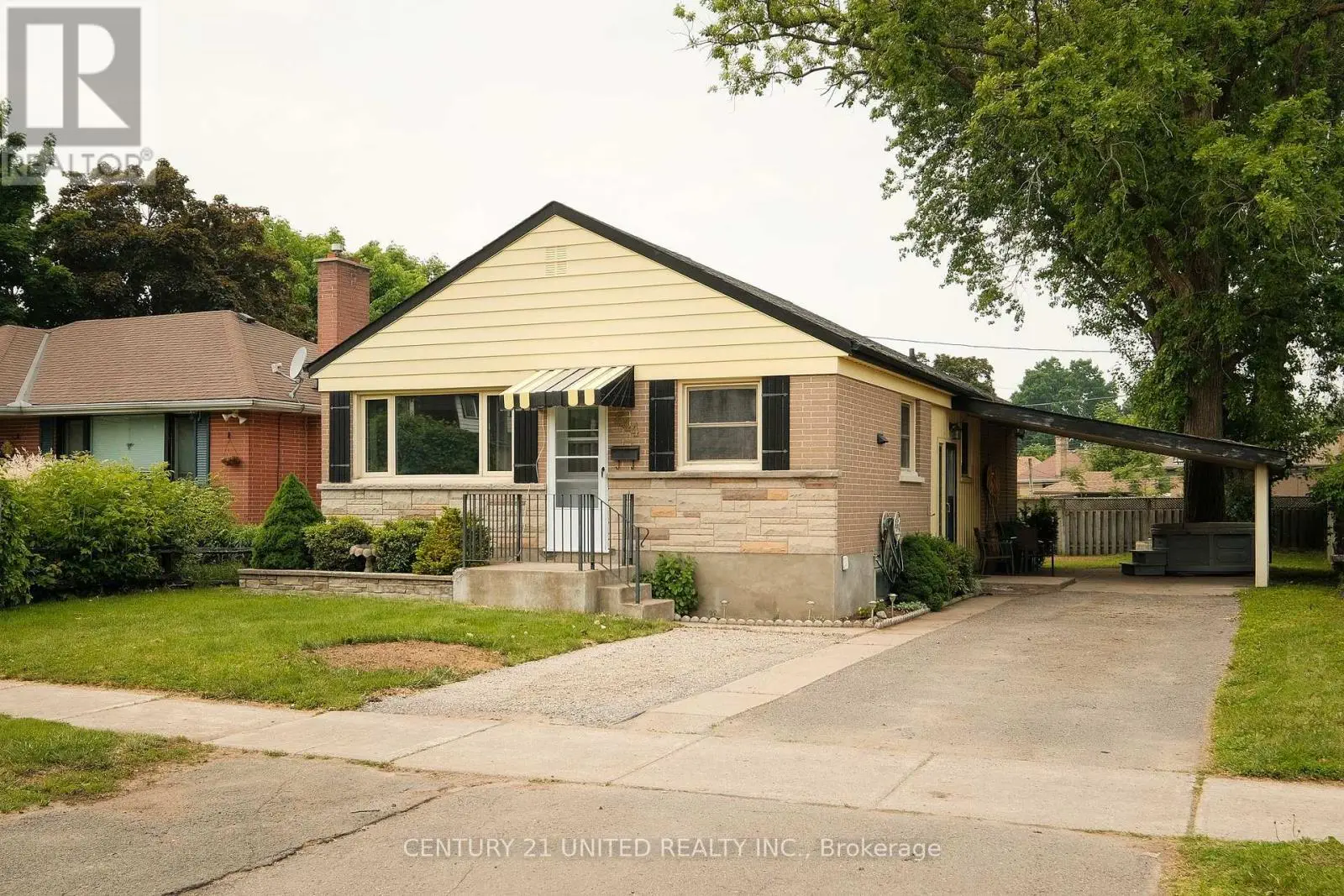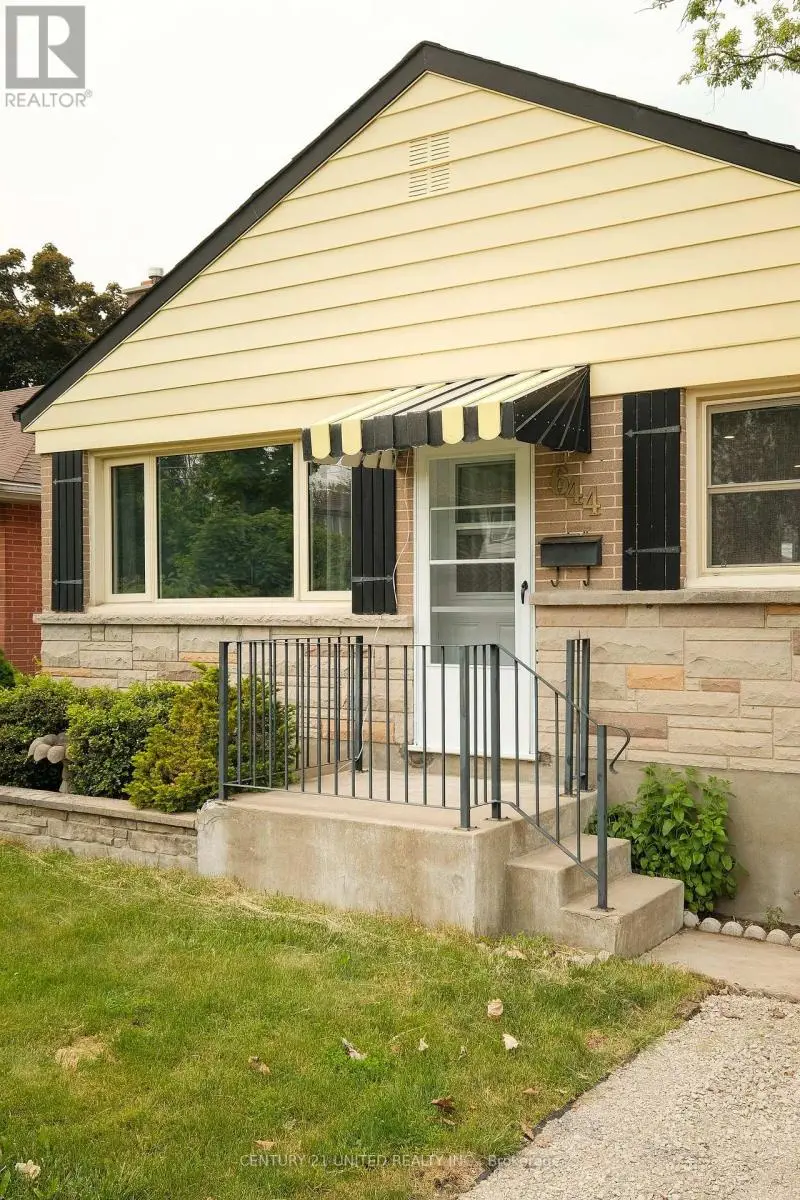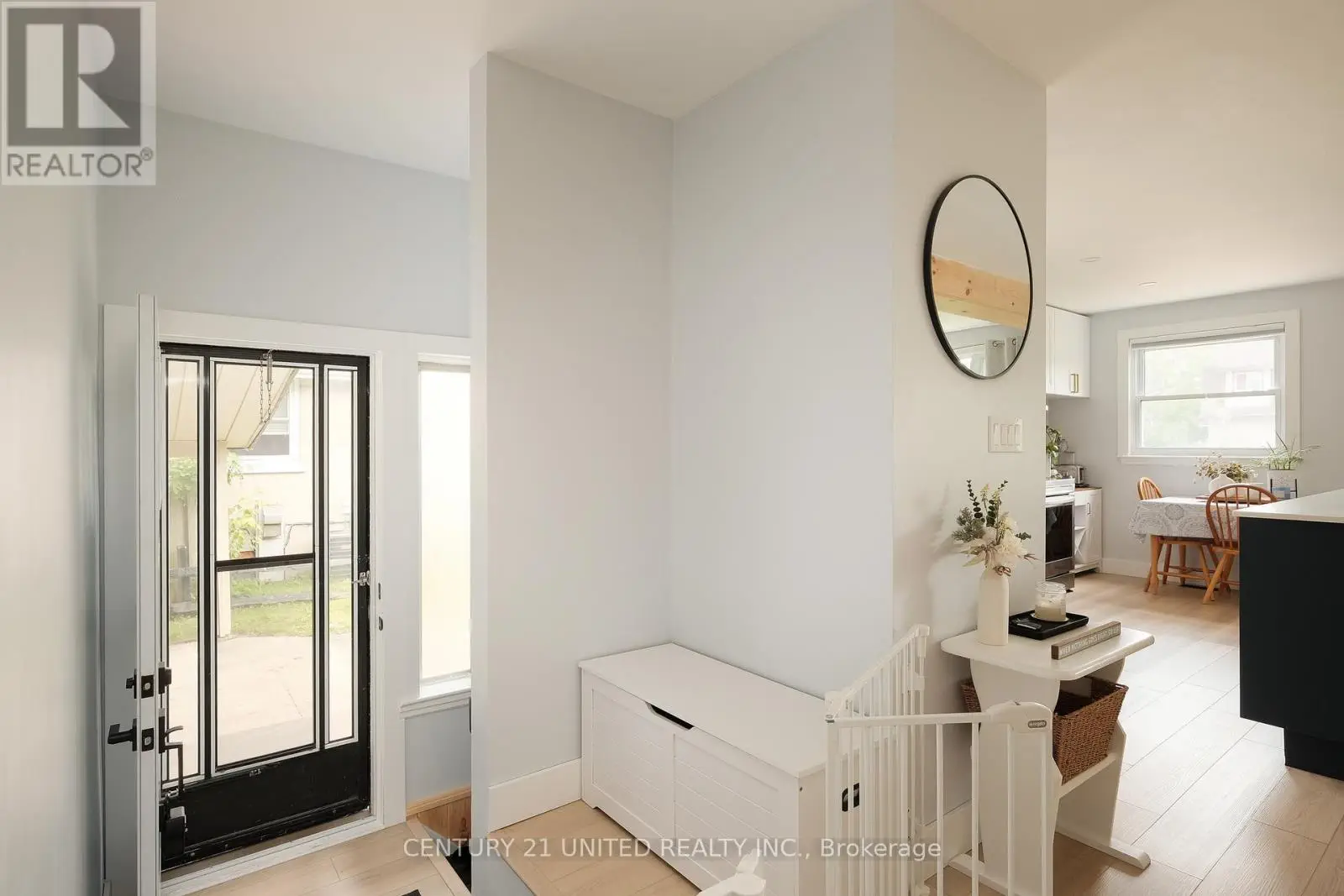644 Crawford Drive Peterborough South, Ontario K9J 3W6
$599,900
NICELY FINISHED 3 BEDROOM 2 BATHROOM BUNGALOW IN DESIRABLE SOUTH END LOCATION. THIS FAMILY OWNED BUNGALOW FEATURES A BRIGHT AND SPACIOUS MAIN FLOOR LAYOUT INCLUDING A LIST OF UPDATES AND UPGRADES. THE MAIN FLOOR FEATURES A RECENTLY UPDATED OPEN CONCEPT KITCHEN, BRIGHT LIVING ROOM, PRIMARY BEDROOM, TWO ADDITIONAL BEDROOMS, AND A FULL BATHROOM. THE LOWER LEVEL OFFERS A LARGE REC ROOM, FULL BATHROOM, AND LAUNDRY UTILITY SPACE. SIDE ENTRANCE OFFERS EASY ACCESS TO THE LOWER LEVEL. PROPERTY IS NICELY LANDSCAPED, FENCED, AND OFFERS PLENTY OF SPACE FOR OUTDOOR ENJOYMENT. EASY ACCESS TO HWY 115 AND SOUTH END AMENITIES. (id:59743)
Property Details
| MLS® Number | X12215074 |
| Property Type | Single Family |
| Community Name | 5 West |
| Equipment Type | Water Heater - Electric |
| Features | Irregular Lot Size |
| Parking Space Total | 3 |
| Rental Equipment Type | Water Heater - Electric |
Building
| Bathroom Total | 2 |
| Bedrooms Above Ground | 3 |
| Bedrooms Total | 3 |
| Age | 51 To 99 Years |
| Appliances | Water Heater, Dishwasher, Dryer, Stove, Washer, Refrigerator |
| Architectural Style | Bungalow |
| Basement Development | Finished |
| Basement Type | Full (finished) |
| Construction Style Attachment | Detached |
| Cooling Type | Central Air Conditioning |
| Exterior Finish | Aluminum Siding, Brick |
| Flooring Type | Vinyl, Concrete, Tile, Laminate |
| Foundation Type | Block |
| Heating Fuel | Electric |
| Heating Type | Forced Air |
| Stories Total | 1 |
| Size Interior | 700 - 1,100 Ft2 |
| Type | House |
| Utility Water | Municipal Water |
Parking
| Carport | |
| Garage |
Land
| Acreage | No |
| Sewer | Sanitary Sewer |
| Size Depth | 108 Ft |
| Size Frontage | 50 Ft |
| Size Irregular | 50 X 108 Ft |
| Size Total Text | 50 X 108 Ft|under 1/2 Acre |
| Zoning Description | Residential |
Rooms
| Level | Type | Length | Width | Dimensions |
|---|---|---|---|---|
| Basement | Utility Room | 5.7 m | 3.34 m | 5.7 m x 3.34 m |
| Basement | Recreational, Games Room | 3.95 m | 3.38 m | 3.95 m x 3.38 m |
| Basement | Sitting Room | 2.45 m | 2.41 m | 2.45 m x 2.41 m |
| Basement | Exercise Room | 6.75 m | 3.53 m | 6.75 m x 3.53 m |
| Basement | Bathroom | 2.21 m | 1.58 m | 2.21 m x 1.58 m |
| Main Level | Bedroom 2 | 3.46 m | 3.19 m | 3.46 m x 3.19 m |
| Main Level | Bedroom 3 | 2.87 m | 2.54 m | 2.87 m x 2.54 m |
| Main Level | Bathroom | 2.4 m | 1.86 m | 2.4 m x 1.86 m |
| Main Level | Living Room | 5.85 m | 3.41 m | 5.85 m x 3.41 m |
| Main Level | Kitchen | 4.63 m | 3.8 m | 4.63 m x 3.8 m |
| Other | Primary Bedroom | 3.56 m | 3.18 m | 3.56 m x 3.18 m |
https://www.realtor.ca/real-estate/28456931/644-crawford-drive-peterborough-south-west-5-west

387 George Street South P.o. Box 178
Peterborough, Ontario K9J 6Y8
(705) 743-4444
(705) 743-9606
www.goldpost.com/
Contact Us
Contact us for more information










































