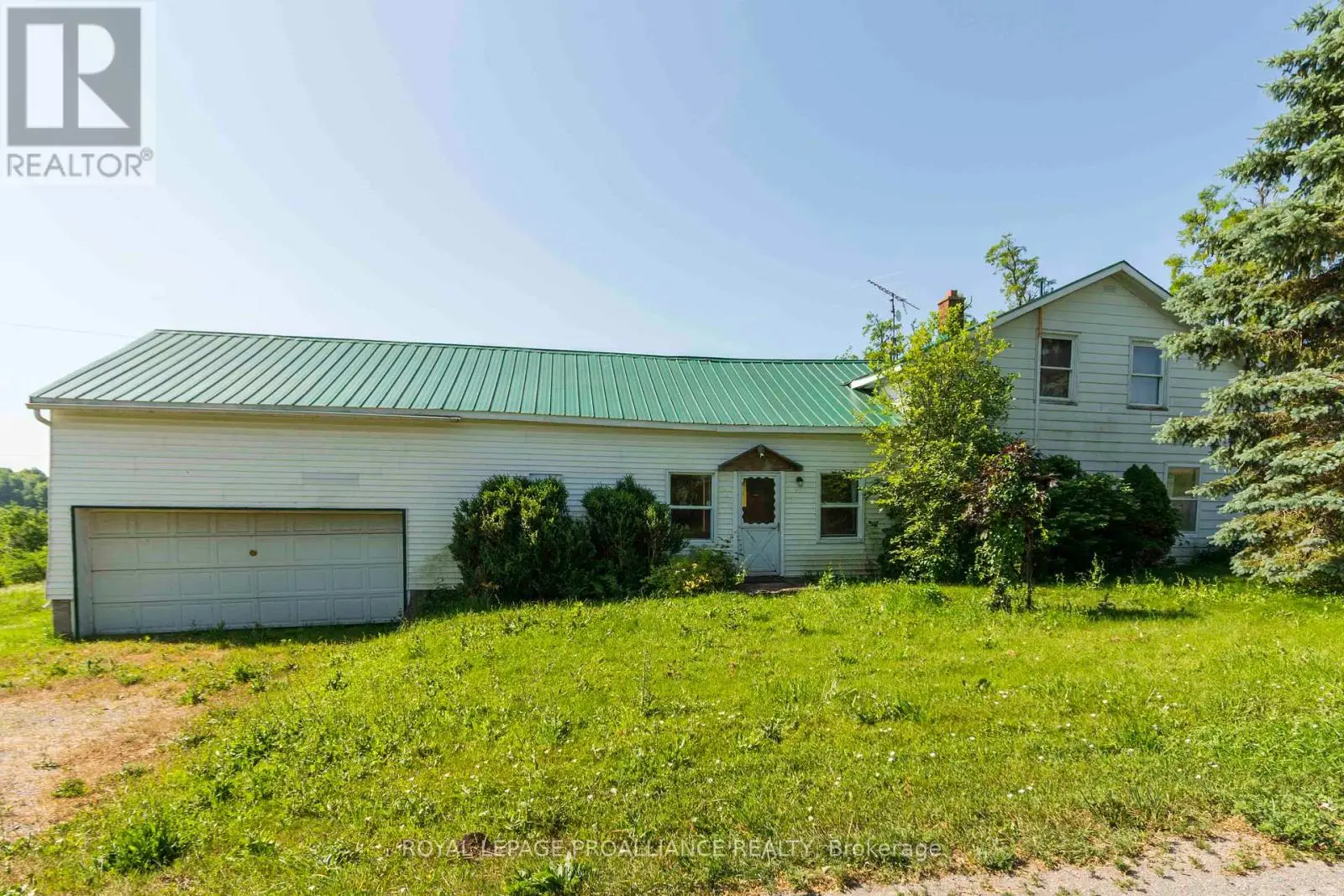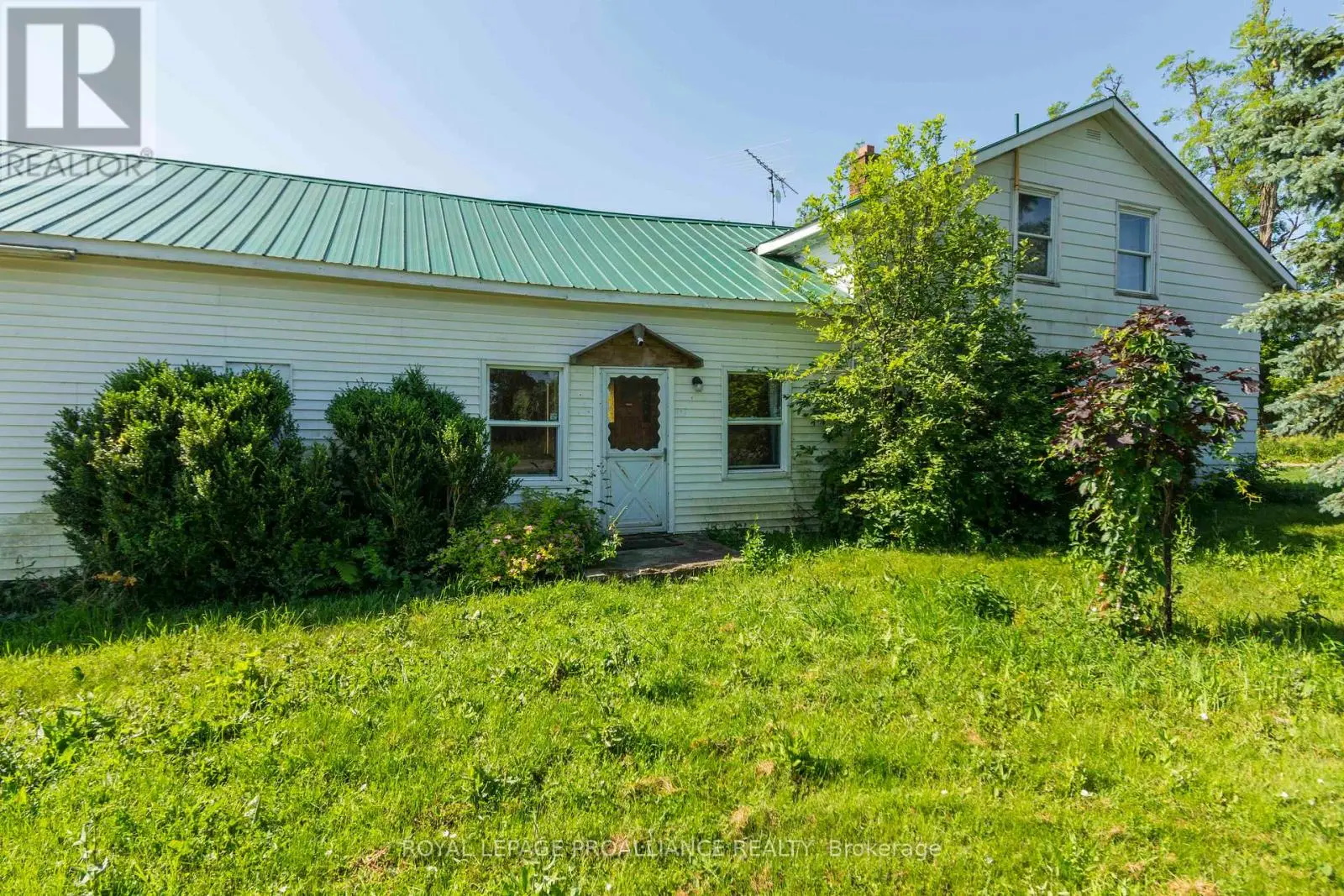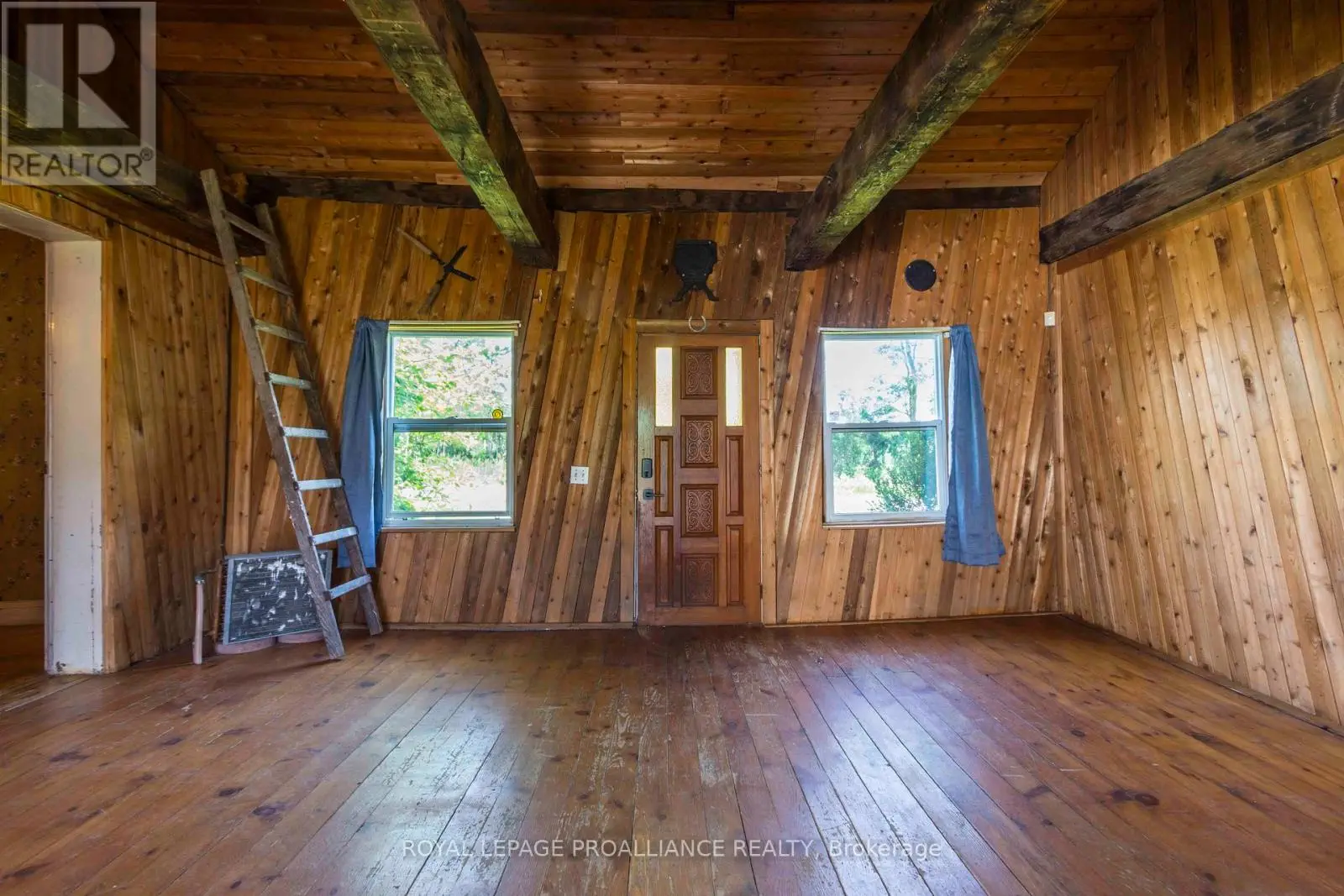649 County Road 27 Brighton, Ontario K0K 1M0
5 Bedroom
2 Bathroom
2,500 - 3,000 ft2
Window Air Conditioner
Forced Air
Acreage
$524,900
Situated on 3.94 acres this five bedroom farmhouse offers space for the whole family. The main floor offers large principle rooms, open concept kitchen and dining room for entertaining, multiple living areas, laundry, high baseboards, new propane furnace. Upstairs, the five bedrooms and full bathroom for family and guests. The triple garage (with double door) and the acreage provide room for all your needs whether it's vehicles, hobbies or outdoor activities, there is plenty of space to roam! 15 mins of less to the 401, and one hour to the GTA! (id:59743)
Property Details
| MLS® Number | X12244073 |
| Property Type | Single Family |
| Community Name | Rural Brighton |
| Easement | Unknown |
| Parking Space Total | 8 |
Building
| Bathroom Total | 2 |
| Bedrooms Above Ground | 5 |
| Bedrooms Total | 5 |
| Basement Development | Unfinished |
| Basement Type | Crawl Space (unfinished) |
| Construction Style Attachment | Detached |
| Cooling Type | Window Air Conditioner |
| Exterior Finish | Aluminum Siding |
| Flooring Type | Hardwood |
| Foundation Type | Stone |
| Half Bath Total | 1 |
| Heating Fuel | Propane |
| Heating Type | Forced Air |
| Stories Total | 2 |
| Size Interior | 2,500 - 3,000 Ft2 |
| Type | House |
| Utility Water | Drilled Well |
Parking
| Attached Garage | |
| Garage |
Land
| Acreage | Yes |
| Sewer | Septic System |
| Size Depth | 658 Ft ,10 In |
| Size Frontage | 280 Ft ,3 In |
| Size Irregular | 280.3 X 658.9 Ft |
| Size Total Text | 280.3 X 658.9 Ft|2 - 4.99 Acres |
Rooms
| Level | Type | Length | Width | Dimensions |
|---|---|---|---|---|
| Second Level | Primary Bedroom | 4.66 m | 3.49 m | 4.66 m x 3.49 m |
| Second Level | Bedroom 2 | 4.64 m | 3.2 m | 4.64 m x 3.2 m |
| Second Level | Bedroom 3 | 4.67 m | 2.7 m | 4.67 m x 2.7 m |
| Second Level | Bedroom 4 | 4.7 m | 2.73 m | 4.7 m x 2.73 m |
| Second Level | Bedroom 5 | 3.2 m | 3.27 m | 3.2 m x 3.27 m |
| Main Level | Living Room | 4.68 m | 4.83 m | 4.68 m x 4.83 m |
| Main Level | Dining Room | 4.66 m | 4.7 m | 4.66 m x 4.7 m |
| Main Level | Kitchen | 3.16 m | 7.18 m | 3.16 m x 7.18 m |
| Main Level | Family Room | 4.65 m | 3.11 m | 4.65 m x 3.11 m |
| Main Level | Recreational, Games Room | 5.43 m | 6.93 m | 5.43 m x 6.93 m |
Utilities
| Electricity | Installed |
https://www.realtor.ca/real-estate/28517852/649-county-road-27-brighton-rural-brighton
DAVID WEIR
Broker
(613) 392-7777
Broker
(613) 392-7777


Victoria Weir
Salesperson
(613) 921-2996
Salesperson
(613) 921-2996

Contact Us
Contact us for more information




























