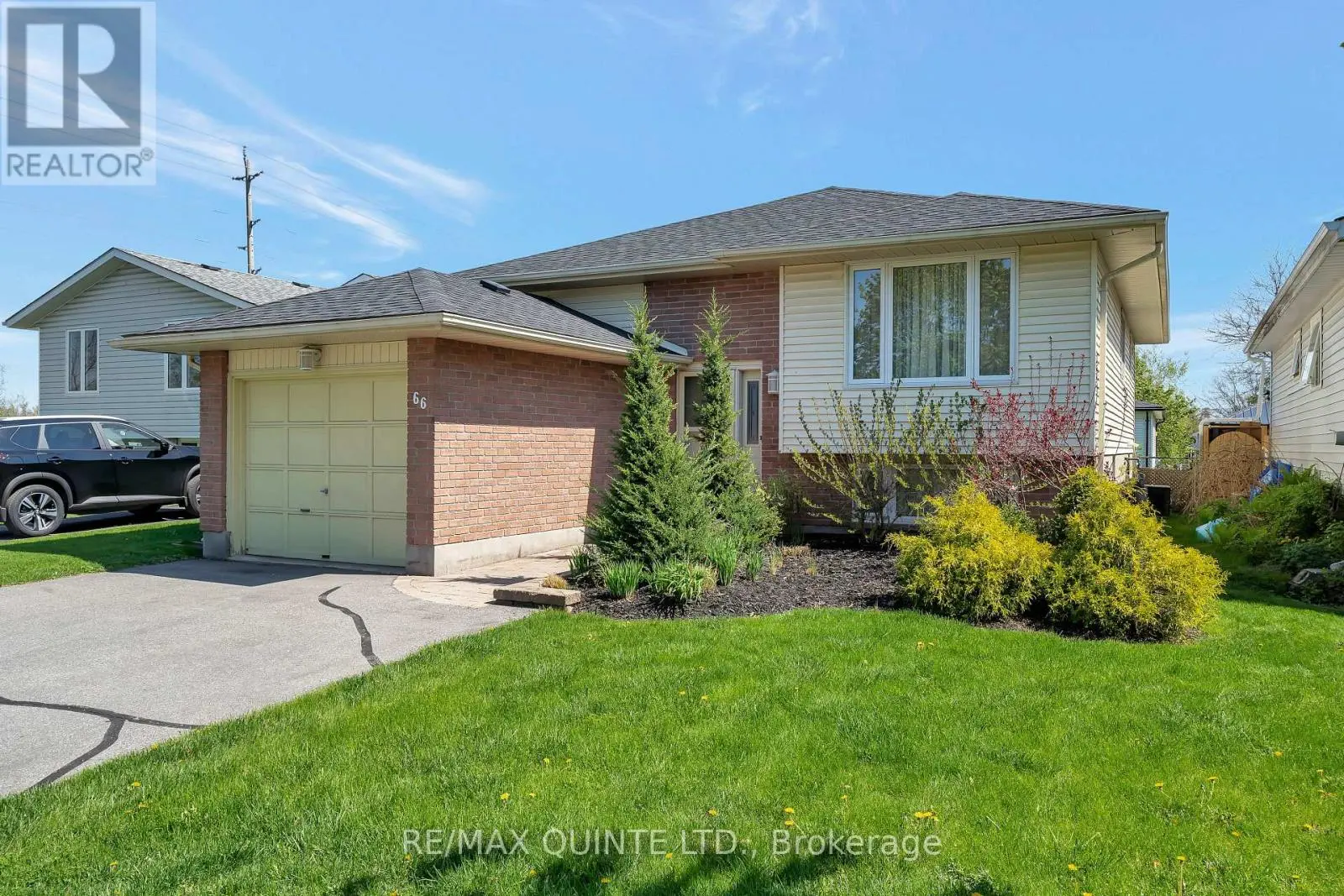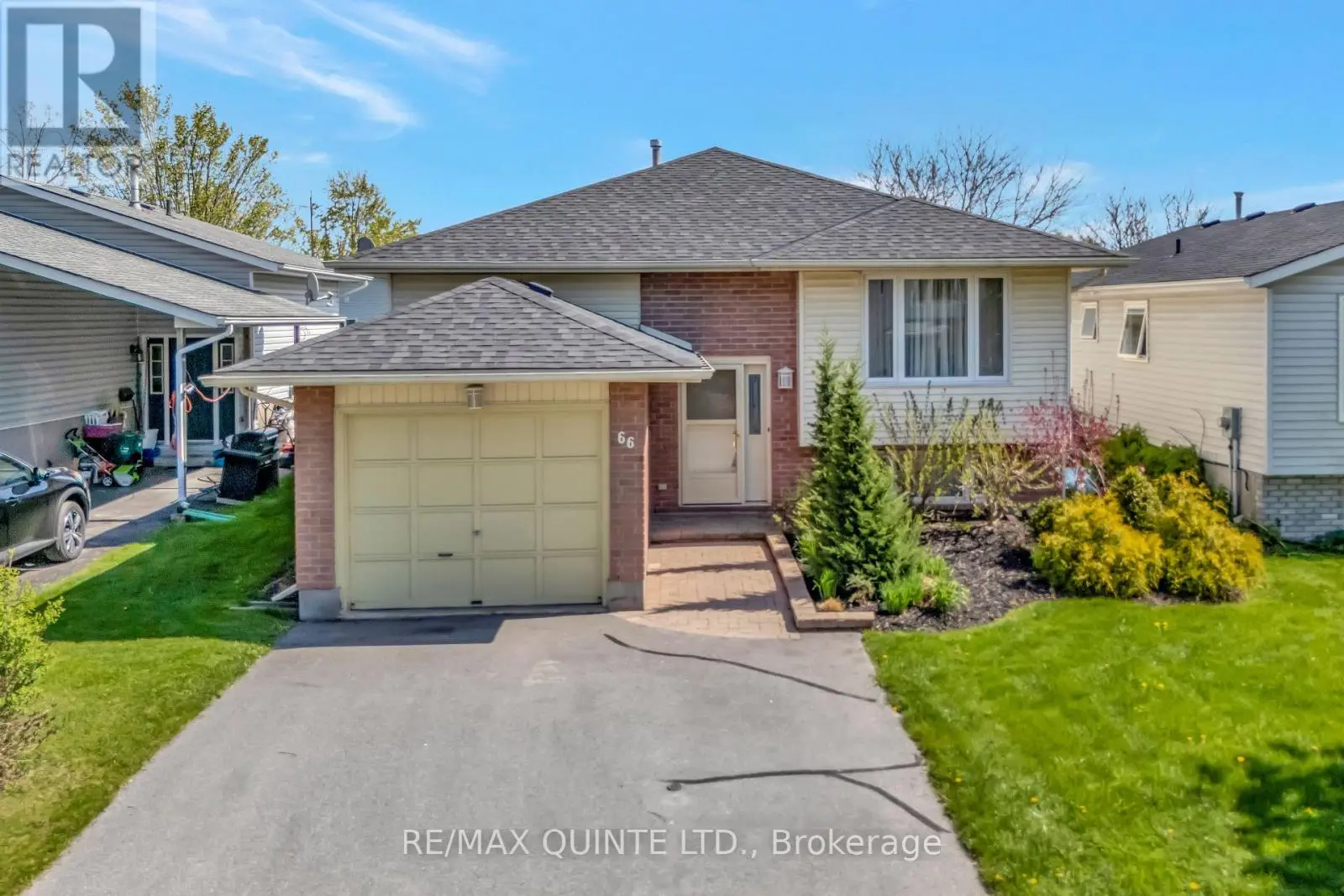66 Bogart Crescent Belleville, Ontario K8P 5E8
$539,900
Welcome to 66 Bogart Crescent - A Meticulously Maintained West-End Bungalow! Nestled in a prime west-end location and close to top-rated schools, this beautifully cared-for bungalow offers the perfect blend of space, comfort, and convenience. With 1,000 plus sq ft of finished living space, this home is ideal for families, down-sizers, or anyone seeking single-level living with room to grow. Step inside to the main floor flowing seamlessly with a bright and welcoming layout, 3 bedrooms, 1bathroom, living room, dining and kitchen area. While the large open-concept basement with 1 bathroom provides endless potential for a rec room, home office, gym, or guest suite. Set on a quiet crescent in a desirable neighbourhood, 66 Bogart Crescent is a rare find - move-in ready and waiting for its next chapter. Don't miss your chance to call this exceptional property home! (id:59743)
Property Details
| MLS® Number | X12151493 |
| Property Type | Single Family |
| Community Name | Belleville Ward |
| Amenities Near By | Place Of Worship, Public Transit, Schools |
| Community Features | School Bus |
| Parking Space Total | 5 |
Building
| Bathroom Total | 2 |
| Bedrooms Above Ground | 3 |
| Bedrooms Total | 3 |
| Age | 31 To 50 Years |
| Appliances | Central Vacuum, Blinds, Dishwasher, Dryer, Garage Door Opener Remote(s), Microwave, Stove, Washer, Refrigerator |
| Architectural Style | Bungalow |
| Basement Development | Partially Finished |
| Basement Type | Full (partially Finished) |
| Construction Style Attachment | Detached |
| Cooling Type | Central Air Conditioning |
| Exterior Finish | Vinyl Siding, Brick |
| Foundation Type | Poured Concrete |
| Heating Fuel | Natural Gas |
| Heating Type | Forced Air |
| Stories Total | 1 |
| Size Interior | 1,100 - 1,500 Ft2 |
| Type | House |
| Utility Water | Municipal Water |
Parking
| Attached Garage | |
| Garage |
Land
| Acreage | No |
| Fence Type | Fenced Yard |
| Land Amenities | Place Of Worship, Public Transit, Schools |
| Landscape Features | Landscaped |
| Sewer | Sanitary Sewer |
| Size Depth | 100 Ft |
| Size Frontage | 40 Ft |
| Size Irregular | 40 X 100 Ft |
| Size Total Text | 40 X 100 Ft |
| Zoning Description | R4 |
Rooms
| Level | Type | Length | Width | Dimensions |
|---|---|---|---|---|
| Basement | Laundry Room | 3.18 m | 6.15 m | 3.18 m x 6.15 m |
| Basement | Utility Room | 2.46 m | 2.22 m | 2.46 m x 2.22 m |
| Basement | Foyer | 2.25 m | 1.47 m | 2.25 m x 1.47 m |
| Basement | Recreational, Games Room | 5.84 m | 11.3 m | 5.84 m x 11.3 m |
| Basement | Bathroom | 2.19 m | 3.02 m | 2.19 m x 3.02 m |
| Main Level | Living Room | 3.52 m | 4.88 m | 3.52 m x 4.88 m |
| Main Level | Dining Room | 4.05 m | 2.75 m | 4.05 m x 2.75 m |
| Main Level | Kitchen | 2.89 m | 3.71 m | 2.89 m x 3.71 m |
| Main Level | Bathroom | 2.14 m | 2.56 m | 2.14 m x 2.56 m |
| Main Level | Primary Bedroom | 4.11 m | 3.61 m | 4.11 m x 3.61 m |
| Main Level | Bedroom 2 | 4 m | 2.92 m | 4 m x 2.92 m |
| Main Level | Bedroom 3 | 4 m | 2.86 m | 4 m x 2.86 m |

Salesperson
(613) 969-9907
(613) 920-0140



Contact Us
Contact us for more information


















































