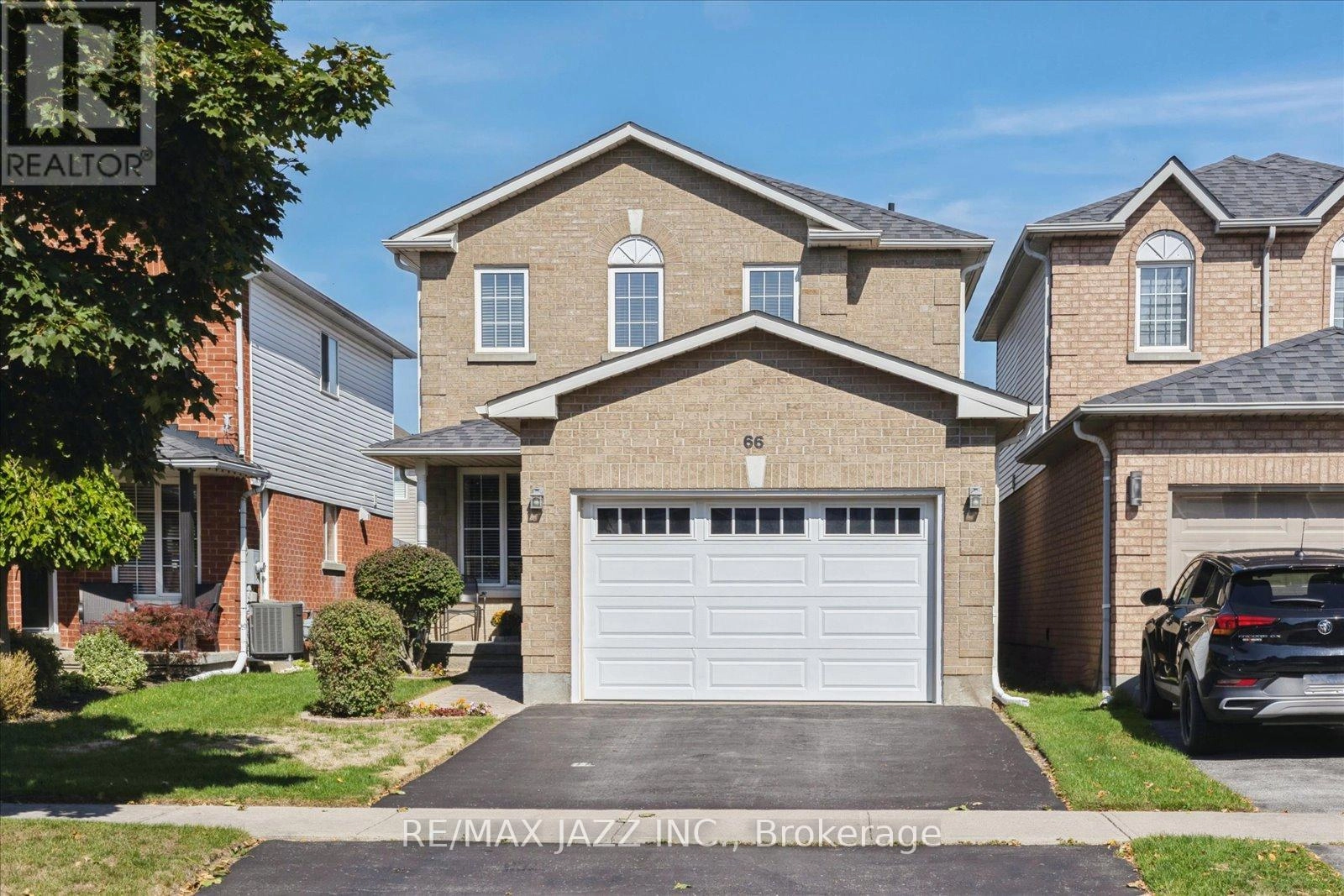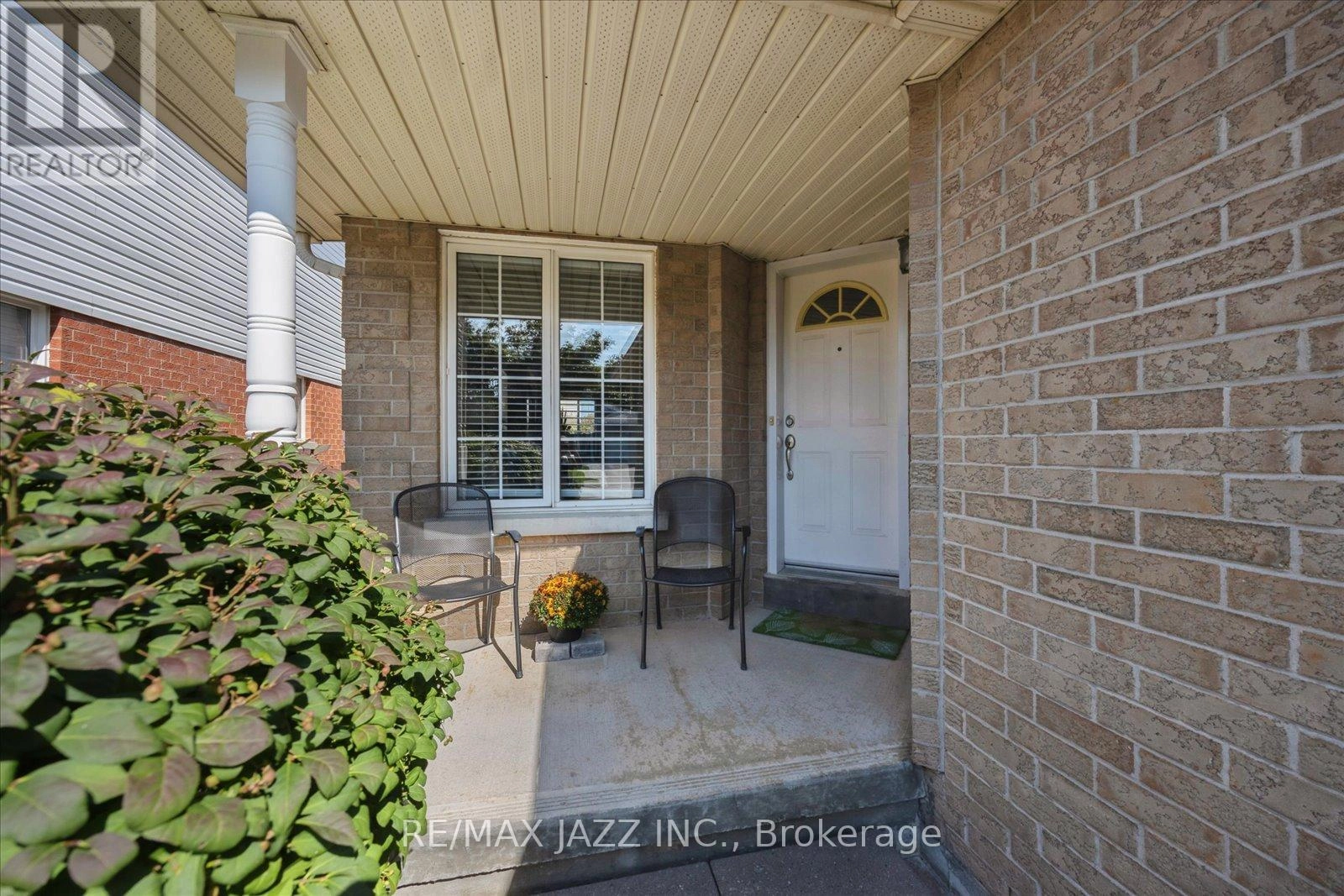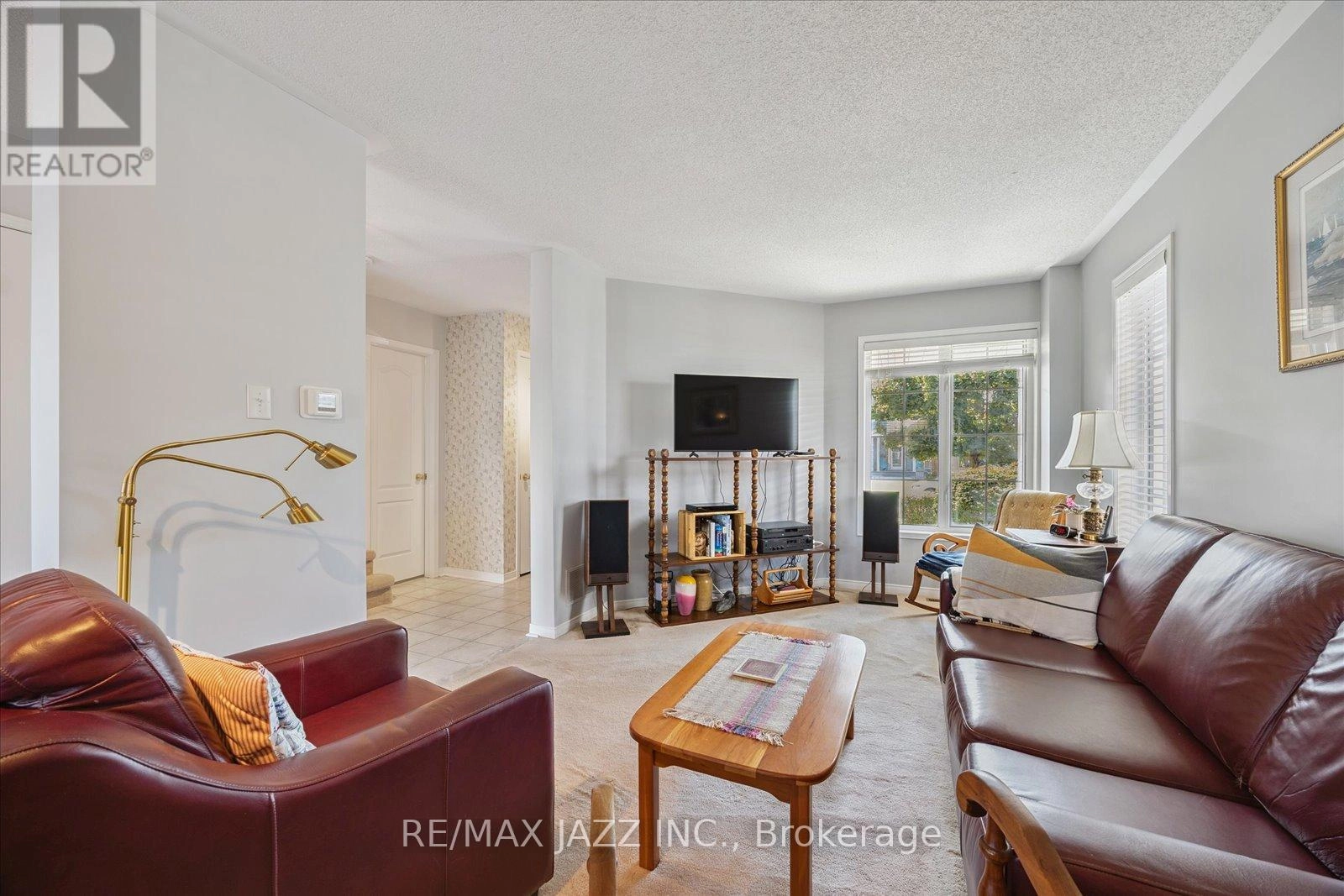66 Daiseyfield Avenue Clarington, Ontario L1E 3B3
$650,000
This solid 3 bedroom home with garage is designed for both everyday living and entertaining. The open concept and bright main floor features a kitchen that keeps you connected- you can cook while still being part of the conversation in the living and dining areas. Step out from the kitchen onto the deck overlooking the fenced backyard and gardens-perfect for relaxing. Upstairs, the spacious primary suite features a walk-in closet and 4pc ensuite with 2 additional bedrooms providing flexibility for family, guests or a home office. The fully finished basement adds even more living space ideal for a media room, play area or gym. With its smart layout and space, this home offers a fantastic opportunity to add your own style. Close to amenities and 407. Furnace (2015), AC (2025), Roof (2013) ** This is a linked property.** (id:59743)
Property Details
| MLS® Number | E12407445 |
| Property Type | Single Family |
| Community Name | Courtice |
| Equipment Type | Water Heater |
| Features | Flat Site |
| Parking Space Total | 3 |
| Rental Equipment Type | Water Heater |
Building
| Bathroom Total | 3 |
| Bedrooms Above Ground | 3 |
| Bedrooms Total | 3 |
| Age | 16 To 30 Years |
| Appliances | Garage Door Opener Remote(s), Dishwasher, Dryer, Stove, Washer, Window Coverings, Refrigerator |
| Basement Development | Finished |
| Basement Type | N/a (finished) |
| Construction Style Attachment | Detached |
| Cooling Type | Central Air Conditioning |
| Exterior Finish | Aluminum Siding, Brick |
| Fire Protection | Smoke Detectors |
| Flooring Type | Ceramic, Carpeted |
| Foundation Type | Concrete |
| Half Bath Total | 1 |
| Heating Fuel | Natural Gas |
| Heating Type | Forced Air |
| Stories Total | 2 |
| Size Interior | 1,100 - 1,500 Ft2 |
| Type | House |
| Utility Water | Municipal Water |
Parking
| Attached Garage | |
| Garage |
Land
| Acreage | No |
| Fence Type | Fenced Yard |
| Sewer | Sanitary Sewer |
| Size Depth | 117 Ft ,8 In |
| Size Frontage | 29 Ft ,6 In |
| Size Irregular | 29.5 X 117.7 Ft |
| Size Total Text | 29.5 X 117.7 Ft|under 1/2 Acre |
Rooms
| Level | Type | Length | Width | Dimensions |
|---|---|---|---|---|
| Second Level | Primary Bedroom | 5.2 m | 3.3 m | 5.2 m x 3.3 m |
| Second Level | Bedroom | 3.2 m | 2.9 m | 3.2 m x 2.9 m |
| Second Level | Bedroom | 3.5 m | 2.8 m | 3.5 m x 2.8 m |
| Basement | Recreational, Games Room | 6.7 m | 6.3 m | 6.7 m x 6.3 m |
| Main Level | Kitchen | 2.9 m | 2.5 m | 2.9 m x 2.5 m |
| Main Level | Dining Room | 5 m | 3.3 m | 5 m x 3.3 m |
| Main Level | Living Room | 5.2 m | 3.2 m | 5.2 m x 3.2 m |
Utilities
| Cable | Installed |
| Electricity | Installed |
| Sewer | Installed |
https://www.realtor.ca/real-estate/28870932/66-daiseyfield-avenue-clarington-courtice-courtice


21 Drew Street
Oshawa, Ontario L1H 4Z7
(905) 728-1600
(905) 436-1745
Contact Us
Contact us for more information




















