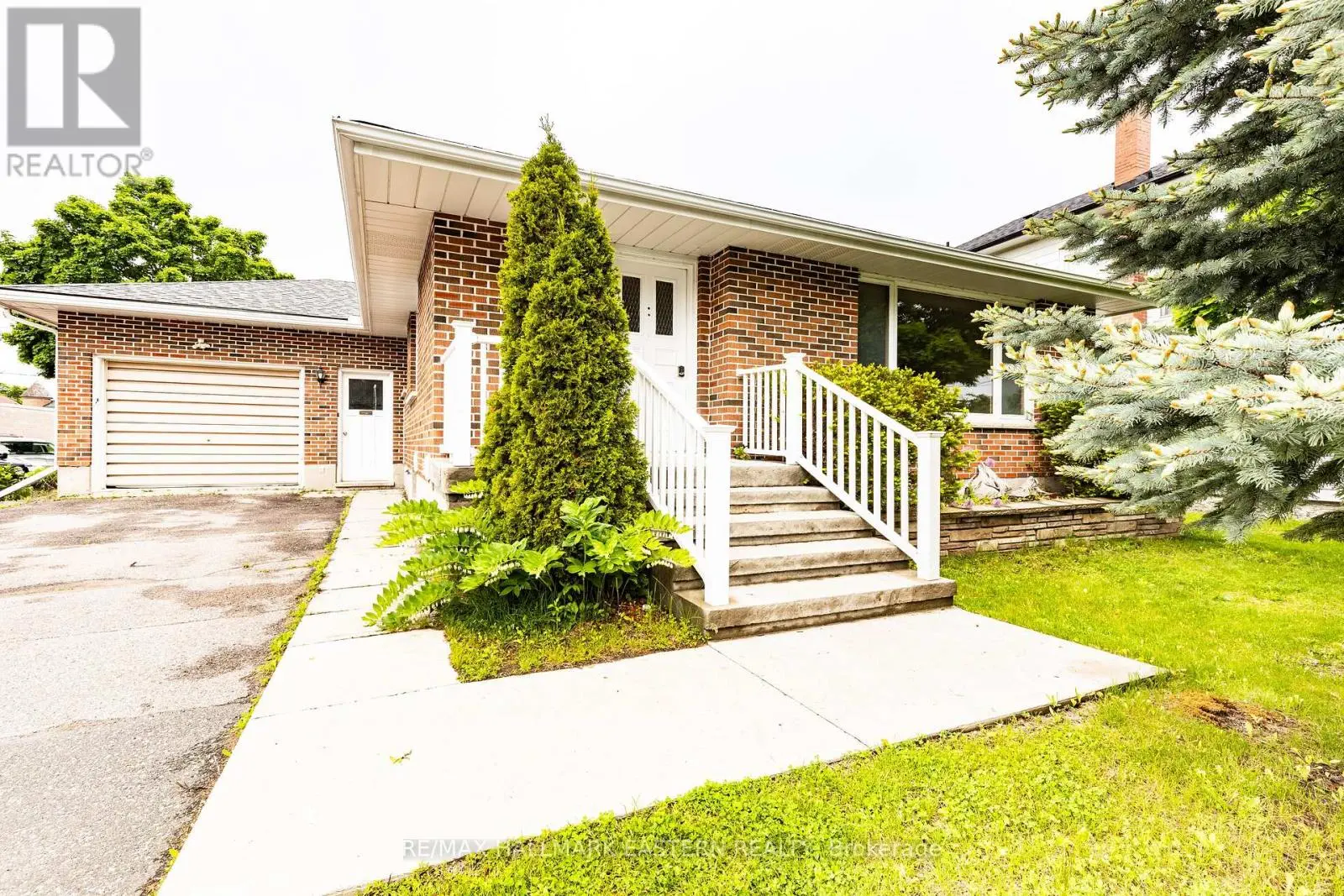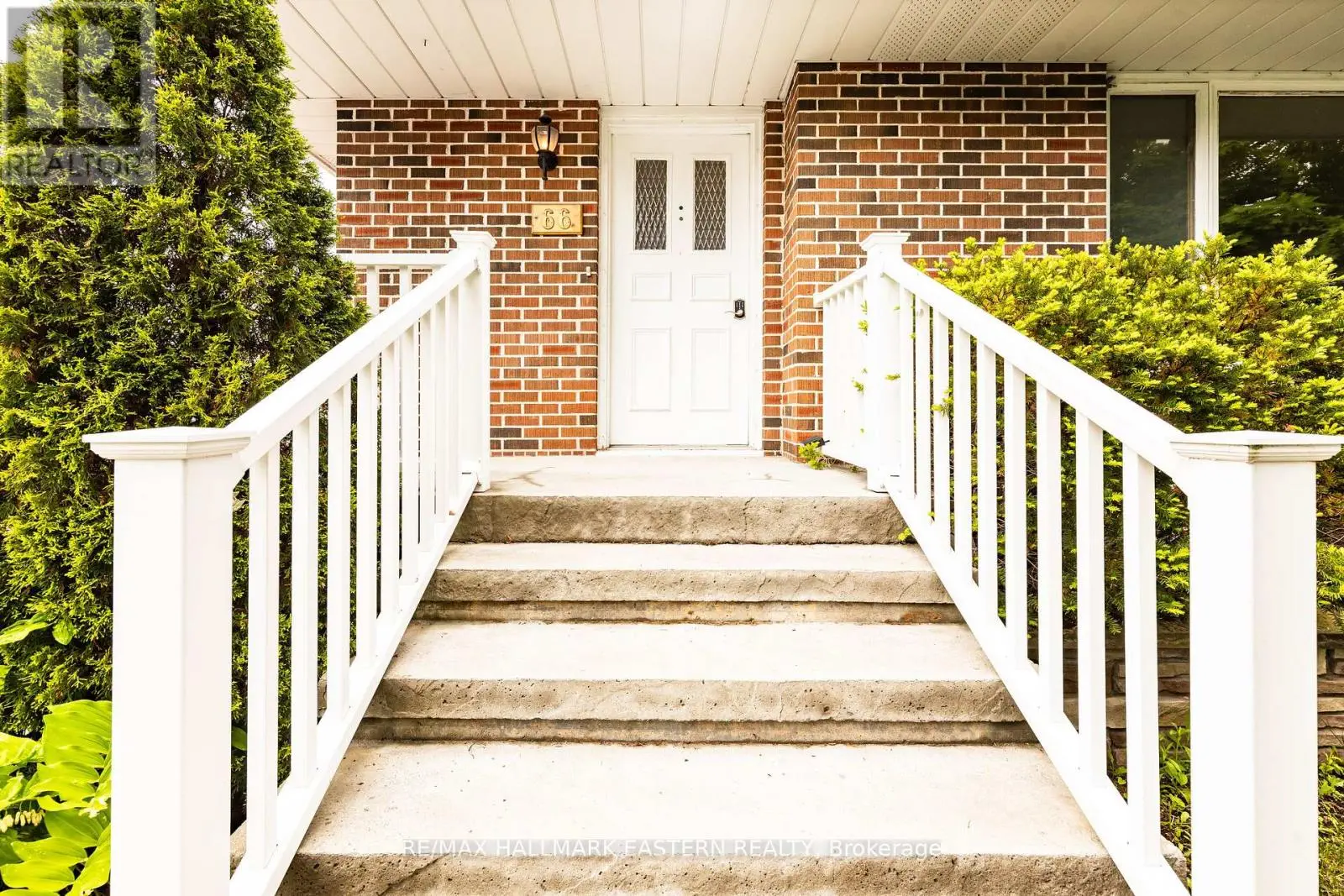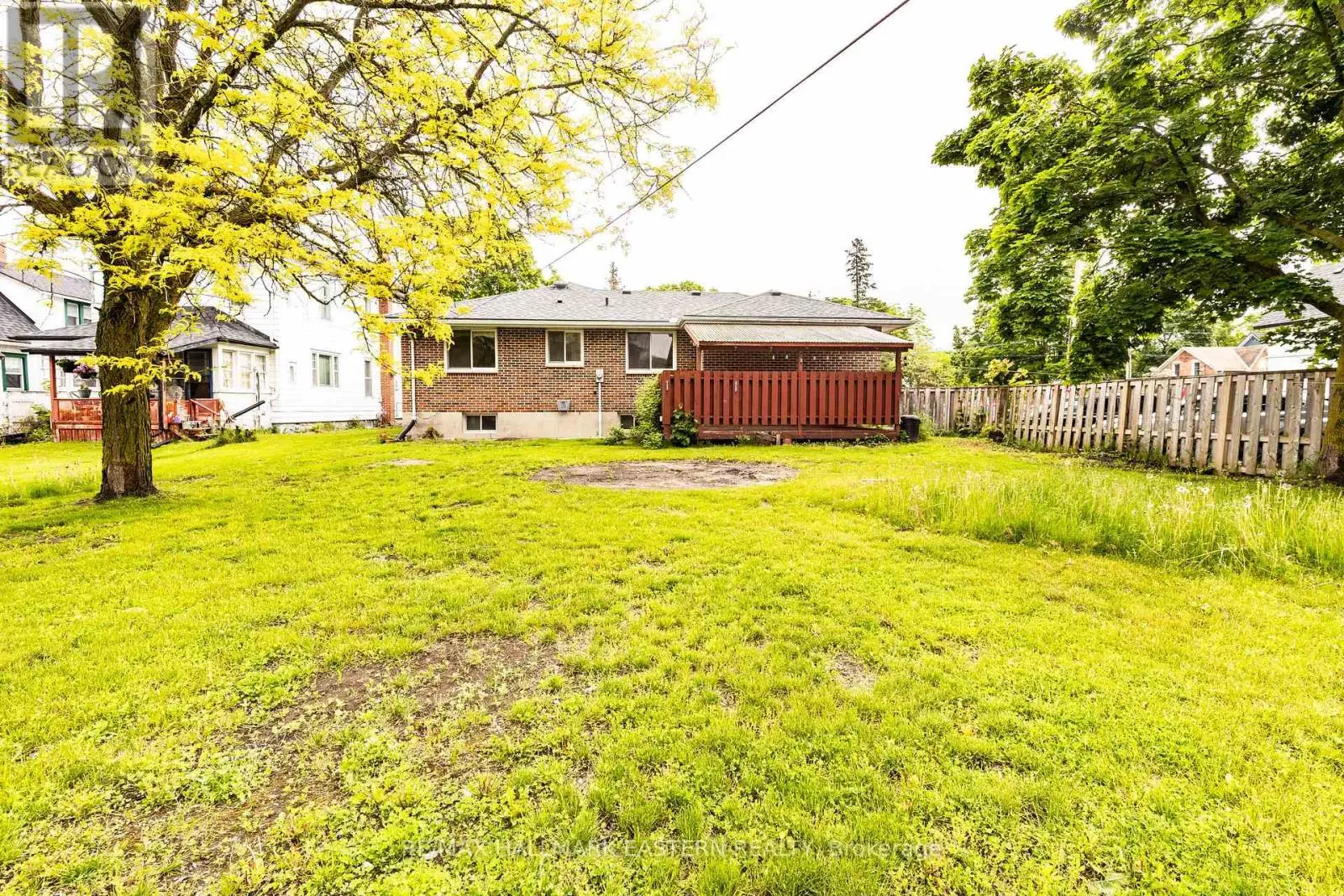66 Doxsee Avenue N Trent Hills, Ontario K0L 1L0
$489,900
MOVE IN CONDITION! Step into the comfort of this custom-built, brick bungalow nestled in the vibrant heart of Campbellford (home to the sweetest bakery and cheese factory). This gem features 3 cozy bedrooms, a 4-pc fully renovated bathroom (May 2025), attached garage and a partially fenced backyard for privacy. The home has been freshly painted throughout and offers a large basement that can be finished to your heart's desire! Enjoy the convenience of central air, central vac and direct garage access. Prime location means you are just a stroll away from schools, restaurants, shopping, places of worship, an enchanting movie theatre and even a grocery store directly behind your backyard. Don't miss out on making this house your dream home! The home is heated with a forced air gas furnace; the electric baseboard heaters (can see in the photos) are not being used. (id:59743)
Property Details
| MLS® Number | X12183585 |
| Property Type | Single Family |
| Community Name | Campbellford |
| Amenities Near By | Hospital, Place Of Worship, Schools |
| Parking Space Total | 3 |
Building
| Bathroom Total | 1 |
| Bedrooms Above Ground | 3 |
| Bedrooms Total | 3 |
| Age | 31 To 50 Years |
| Appliances | Dryer, Stove, Washer, Refrigerator |
| Architectural Style | Bungalow |
| Basement Development | Partially Finished |
| Basement Type | Full (partially Finished) |
| Construction Style Attachment | Detached |
| Cooling Type | Central Air Conditioning |
| Exterior Finish | Brick |
| Foundation Type | Concrete, Block |
| Heating Fuel | Natural Gas |
| Heating Type | Forced Air |
| Stories Total | 1 |
| Size Interior | 1,100 - 1,500 Ft2 |
| Type | House |
| Utility Water | Municipal Water |
Parking
| Attached Garage | |
| Garage |
Land
| Acreage | No |
| Fence Type | Fenced Yard |
| Land Amenities | Hospital, Place Of Worship, Schools |
| Sewer | Sanitary Sewer |
| Size Depth | 130 Ft |
| Size Frontage | 66 Ft |
| Size Irregular | 66 X 130 Ft |
| Size Total Text | 66 X 130 Ft|under 1/2 Acre |
| Zoning Description | R2 |
Rooms
| Level | Type | Length | Width | Dimensions |
|---|---|---|---|---|
| Basement | Recreational, Games Room | 4.32 m | 13.72 m | 4.32 m x 13.72 m |
| Basement | Laundry Room | 3.78 m | 4.48 m | 3.78 m x 4.48 m |
| Basement | Other | 3.78 m | 9.21 m | 3.78 m x 9.21 m |
| Main Level | Living Room | 5.58 m | 5.46 m | 5.58 m x 5.46 m |
| Main Level | Dining Room | 3.34 m | 3.63 m | 3.34 m x 3.63 m |
| Main Level | Kitchen | 3.34 m | 3.21 m | 3.34 m x 3.21 m |
| Main Level | Primary Bedroom | 3.78 m | 3.66 m | 3.78 m x 3.66 m |
| Main Level | Bedroom 2 | 3.37 m | 3.63 m | 3.37 m x 3.63 m |
| Main Level | Bedroom 3 | 3.4 m | 3.77 m | 3.4 m x 3.77 m |
| Main Level | Bathroom | 2.01 m | 2.57 m | 2.01 m x 2.57 m |
Utilities
| Cable | Available |
| Electricity | Installed |
| Sewer | Installed |
https://www.realtor.ca/real-estate/28389494/66-doxsee-avenue-n-trent-hills-campbellford-campbellford

Salesperson
(705) 743-9111

91 George Street N
Peterborough, Ontario K9J 3G3
(705) 743-9111
(705) 743-1034
Salesperson
(705) 743-9111

91 George Street N
Peterborough, Ontario K9J 3G3
(705) 743-9111
(705) 743-1034
Contact Us
Contact us for more information


































