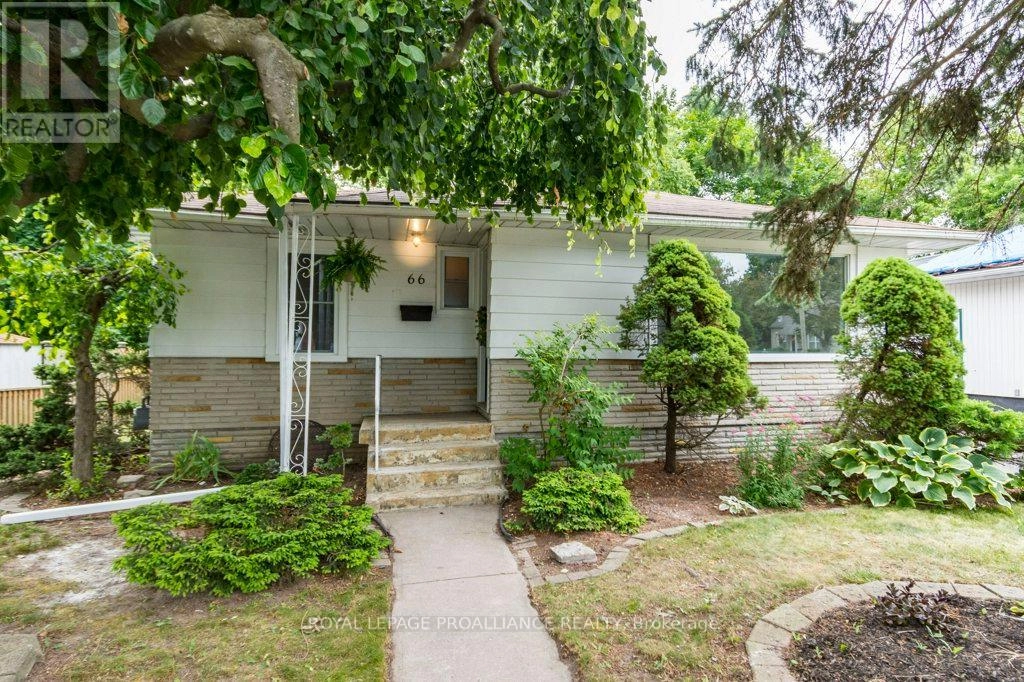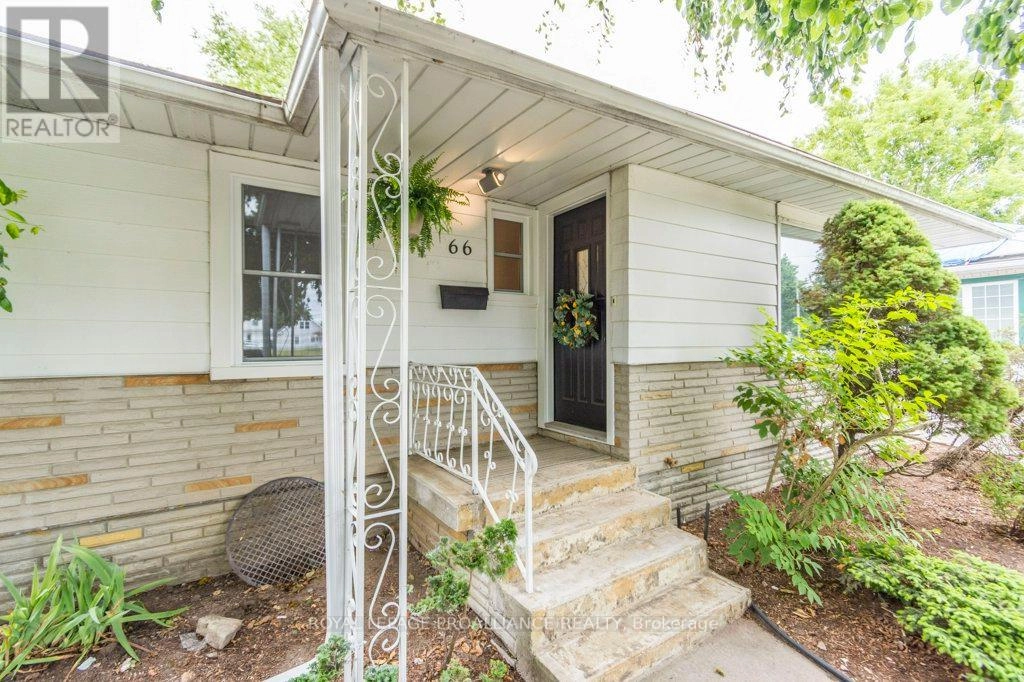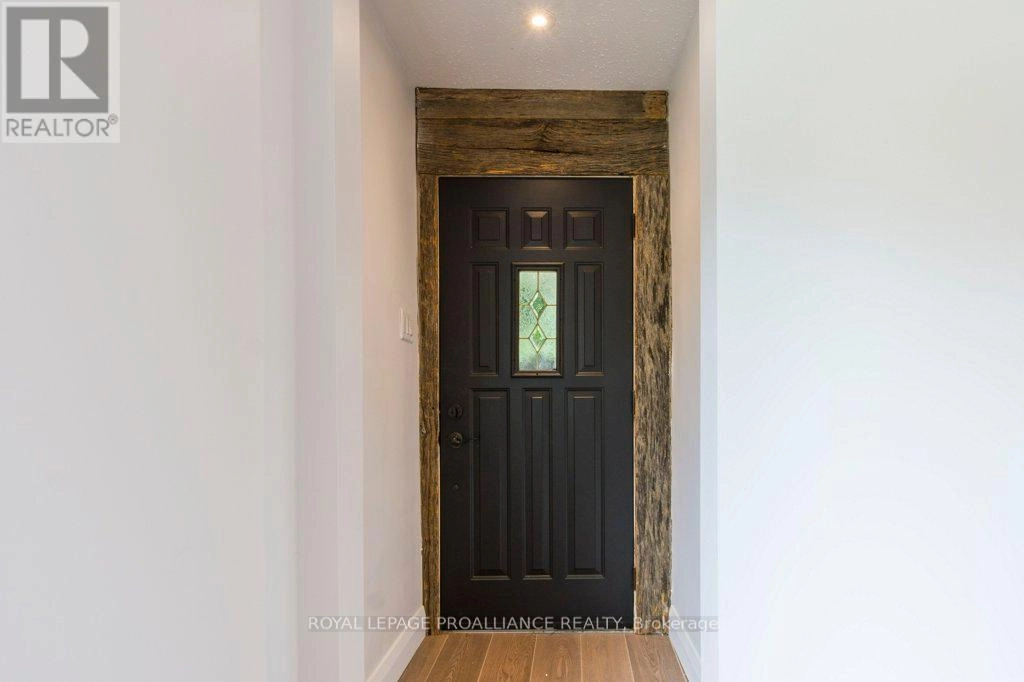66 Kerr Crescent Quinte West, Ontario K8V 2W4
$449,900
Look for this charming newly renovated 3 bedroom 1 bath bungalow located in a prime neighbourhood in Trenton and just minutes to RCAF base, 2 local parks, downtown core and walking distance to waterfront park. Beautifully updated with attention to detail throughout. Updated plumbing and electrical; all new kitchen cabinetry, as well as all new stainless steel appliances and quartz countertops you'll appreciate the main floor open flow along with modern design and style incorporated throughout; perfect for first-time home buyers, seniors or families; furnace (2023); added bonus is a full basement with family room to entertain family and friends and separate laundry area; outdoors offers a beautifully landscaped front and backyard with mature trees and generous sized back yard and perennial gardens; enjoy some relaxation time under the oversized, covered, outdoor porch overlooking the garden space with plenty of room for children to play; don't miss out on this wonderful opportunity to own this very desirable home. Immediate possession available. (id:59743)
Property Details
| MLS® Number | X12278494 |
| Property Type | Single Family |
| Neigbourhood | Trenton |
| Community Name | Trenton Ward |
| Amenities Near By | Golf Nearby, Hospital, Marina, Park, Public Transit, Schools |
| Equipment Type | Water Heater - Gas |
| Parking Space Total | 3 |
| Rental Equipment Type | Water Heater - Gas |
| Structure | Porch, Shed |
Building
| Bathroom Total | 1 |
| Bedrooms Above Ground | 3 |
| Bedrooms Total | 3 |
| Age | 51 To 99 Years |
| Appliances | Dishwasher, Dryer, Microwave, Stove, Washer, Refrigerator |
| Architectural Style | Bungalow |
| Basement Type | Full |
| Construction Style Attachment | Detached |
| Cooling Type | Central Air Conditioning |
| Exterior Finish | Stone, Wood |
| Foundation Type | Block |
| Heating Fuel | Natural Gas |
| Heating Type | Forced Air |
| Stories Total | 1 |
| Size Interior | 700 - 1,100 Ft2 |
| Type | House |
| Utility Water | Municipal Water |
Parking
| No Garage |
Land
| Acreage | No |
| Fence Type | Fully Fenced |
| Land Amenities | Golf Nearby, Hospital, Marina, Park, Public Transit, Schools |
| Sewer | Sanitary Sewer |
| Size Depth | 107 Ft ,2 In |
| Size Frontage | 50 Ft ,7 In |
| Size Irregular | 50.6 X 107.2 Ft |
| Size Total Text | 50.6 X 107.2 Ft|under 1/2 Acre |
| Zoning Description | R2 |
Rooms
| Level | Type | Length | Width | Dimensions |
|---|---|---|---|---|
| Basement | Laundry Room | 2.53 m | 4.01 m | 2.53 m x 4.01 m |
| Basement | Recreational, Games Room | 3.15 m | 5.22 m | 3.15 m x 5.22 m |
| Basement | Utility Room | 5.23 m | 4.57 m | 5.23 m x 4.57 m |
| Main Level | Living Room | 4.58 m | 4.51 m | 4.58 m x 4.51 m |
| Main Level | Kitchen | 3.58 m | 3.61 m | 3.58 m x 3.61 m |
| Main Level | Bathroom | 2.03 m | 2.13 m | 2.03 m x 2.13 m |
| Main Level | Primary Bedroom | 3.86 m | 3 m | 3.86 m x 3 m |
| Main Level | Bedroom 2 | 2.72 m | 2.66 m | 2.72 m x 2.66 m |
| Main Level | Bedroom 3 | 3.14 m | 2.62 m | 3.14 m x 2.62 m |
| Main Level | Family Room | 3.71 m | 4.53 m | 3.71 m x 4.53 m |
Utilities
| Cable | Installed |
| Electricity | Installed |
| Sewer | Installed |
https://www.realtor.ca/real-estate/28591973/66-kerr-crescent-quinte-west-trenton-ward-trenton-ward

Salesperson
(613) 966-6060

357 Front St Unit B
Belleville, Ontario K8N 2Z9
(613) 966-6060
(613) 966-2904
Contact Us
Contact us for more information

































