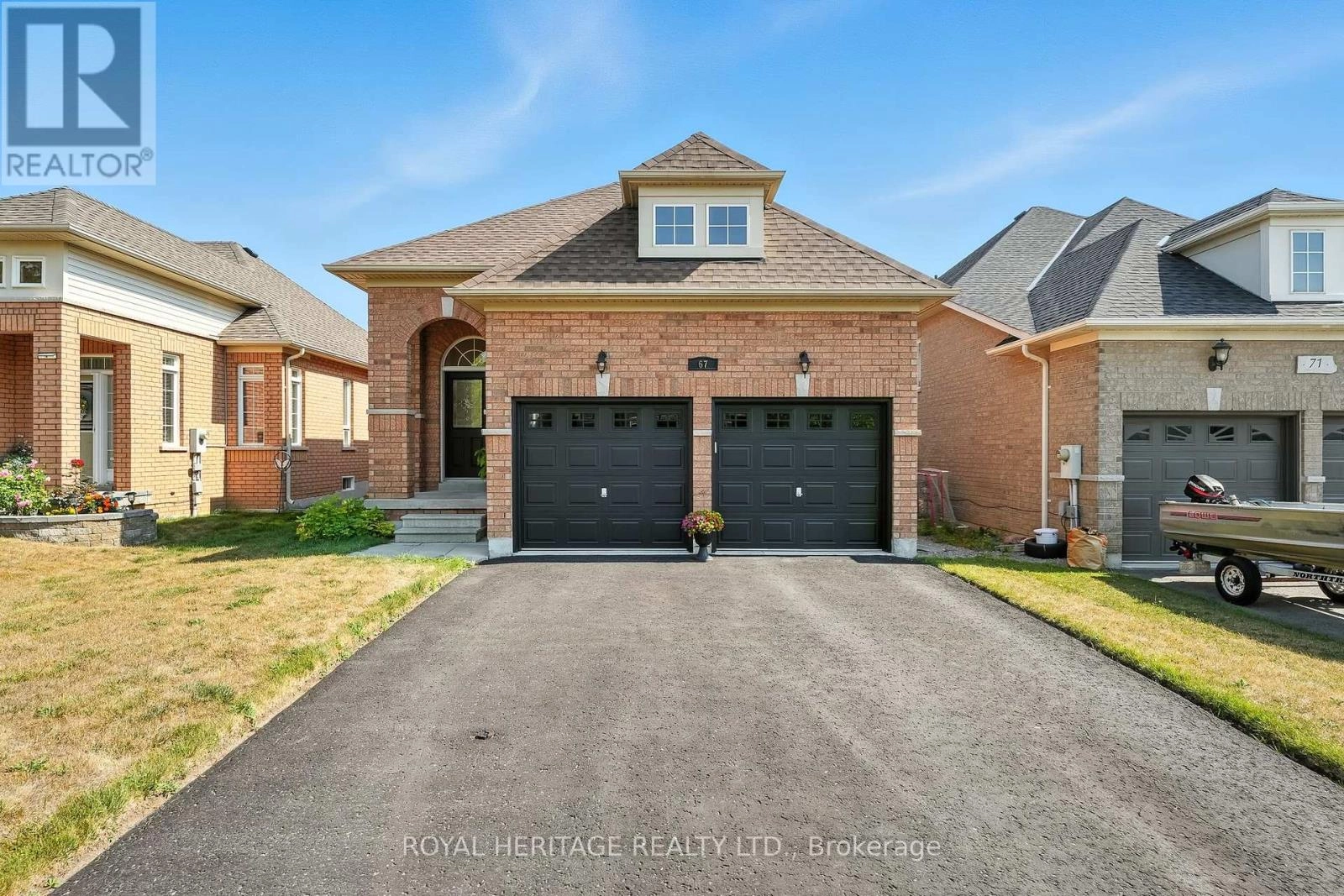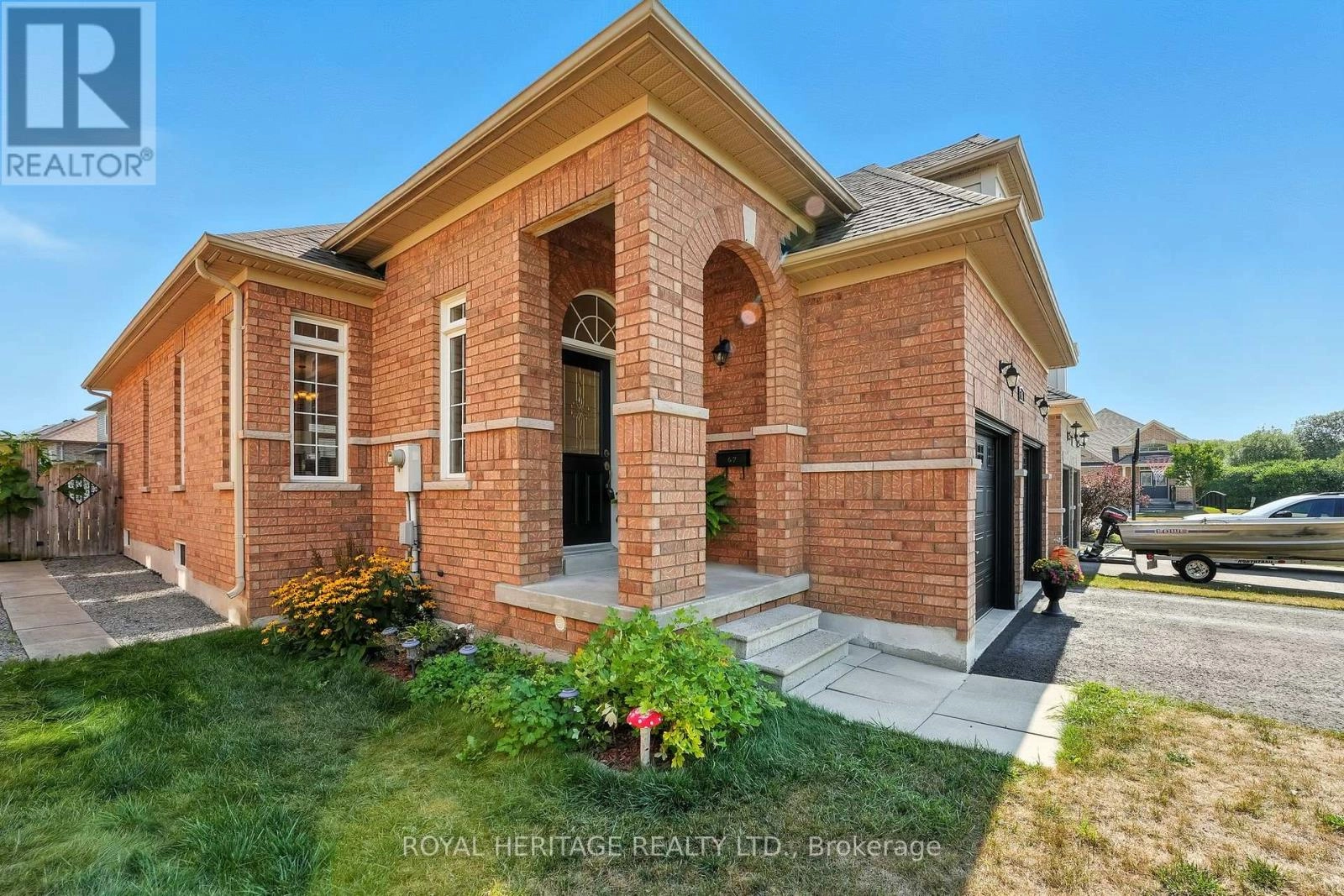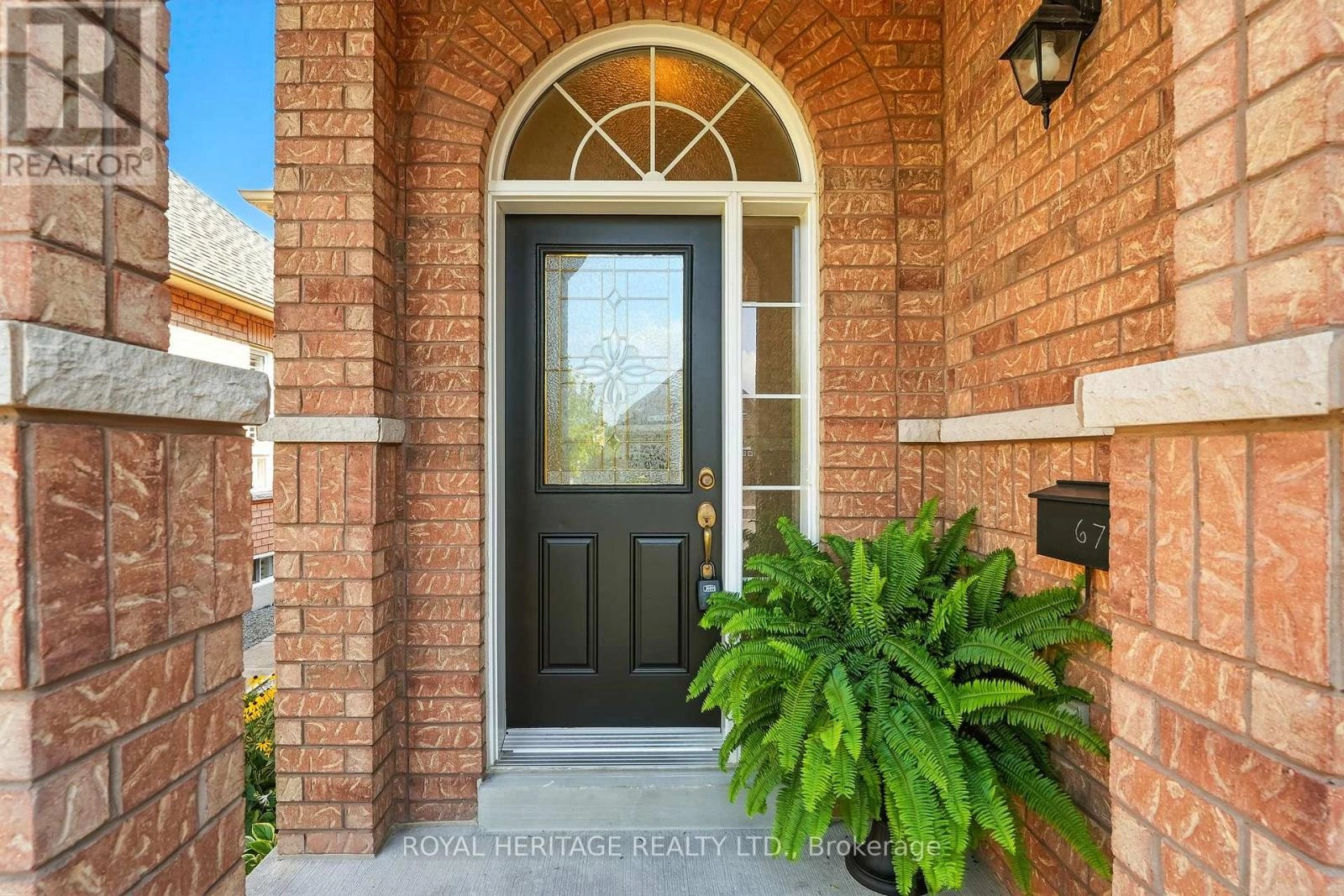67 Albert Street Clarington, Ontario L1C 0A9
$749,900
Welcome to this charming 2-bedroom, 2-bathroom bungalow in the heart of Bowmanville - perfectly positioned for convenience and comfort. Situated in an excellent location, this home offers quick access to Highway 401, making commuting a breeze, while still being close to schools, hospital, shopping, and the vibrant downtown core filled with restaurants, cafs, and boutique shops. Step inside to find a bright, inviting layout designed for easy single-level living. The open-concept living and dining areas create a warm, welcoming atmosphere. The kitchen features stainless steel appliances and a convenient breakfast area. The primary bedroom includes its own ensuite and walk-in closet, and the second bedroom is perfect for guests, family, or a home office. The lower level has a large rec room or games room and could easily be turned into a bedroom. There is additional room for another bedroom, family room and a bathroom.Outside, enjoy a low-maintenance yard thats ideal for relaxing or entertaining - fully fenced. Whether you're a first-time buyer, downsizing, or looking for an excellent neighbourhood to grow your family, this Bowmanville gem checks all the boxes. (id:59743)
Property Details
| MLS® Number | E12344871 |
| Property Type | Single Family |
| Community Name | Bowmanville |
| Amenities Near By | Hospital, Schools |
| Equipment Type | Water Heater - Gas, Water Heater |
| Features | Level, Carpet Free |
| Parking Space Total | 6 |
| Rental Equipment Type | Water Heater - Gas, Water Heater |
| Structure | Porch |
Building
| Bathroom Total | 2 |
| Bedrooms Above Ground | 2 |
| Bedrooms Total | 2 |
| Age | 16 To 30 Years |
| Appliances | Garage Door Opener Remote(s), Water Heater, Dishwasher, Dryer, Hood Fan, Stove, Washer, Window Coverings, Refrigerator |
| Architectural Style | Bungalow |
| Basement Development | Partially Finished |
| Basement Type | Full (partially Finished) |
| Construction Style Attachment | Detached |
| Cooling Type | Central Air Conditioning |
| Exterior Finish | Brick |
| Fire Protection | Smoke Detectors |
| Foundation Type | Poured Concrete |
| Heating Fuel | Natural Gas |
| Heating Type | Forced Air |
| Stories Total | 1 |
| Size Interior | 700 - 1,100 Ft2 |
| Type | House |
| Utility Water | Municipal Water |
Parking
| Attached Garage | |
| Garage |
Land
| Acreage | No |
| Fence Type | Fenced Yard |
| Land Amenities | Hospital, Schools |
| Sewer | Sanitary Sewer |
| Size Depth | 98 Ft ,4 In |
| Size Frontage | 39 Ft ,4 In |
| Size Irregular | 39.4 X 98.4 Ft |
| Size Total Text | 39.4 X 98.4 Ft |
| Zoning Description | R2-35a |
Rooms
| Level | Type | Length | Width | Dimensions |
|---|---|---|---|---|
| Lower Level | Recreational, Games Room | 8.89 m | 2.51 m | 8.89 m x 2.51 m |
| Lower Level | Utility Room | 8.94 m | 9.8 m | 8.94 m x 9.8 m |
| Main Level | Living Room | 4.63 m | 4.05 m | 4.63 m x 4.05 m |
| Main Level | Dining Room | 4.63 m | 2.43 m | 4.63 m x 2.43 m |
| Main Level | Kitchen | 2.91 m | 2.57 m | 2.91 m x 2.57 m |
| Main Level | Eating Area | 2.32 m | 2.57 m | 2.32 m x 2.57 m |
| Main Level | Primary Bedroom | 3.65 m | 4.39 m | 3.65 m x 4.39 m |
| Main Level | Bedroom | 3.33 m | 2.83 m | 3.33 m x 2.83 m |
| Main Level | Bathroom | 2.62 m | 2.83 m | 2.62 m x 2.83 m |
| Main Level | Bathroom | 2.51 m | 1.51 m | 2.51 m x 1.51 m |
https://www.realtor.ca/real-estate/28733775/67-albert-street-clarington-bowmanville-bowmanville

32 Main Street
Brighton, Ontario K0K 1H0
(613) 242-4567
(905) 239-4807
www.royalheritagerealty.com/
Contact Us
Contact us for more information


















































