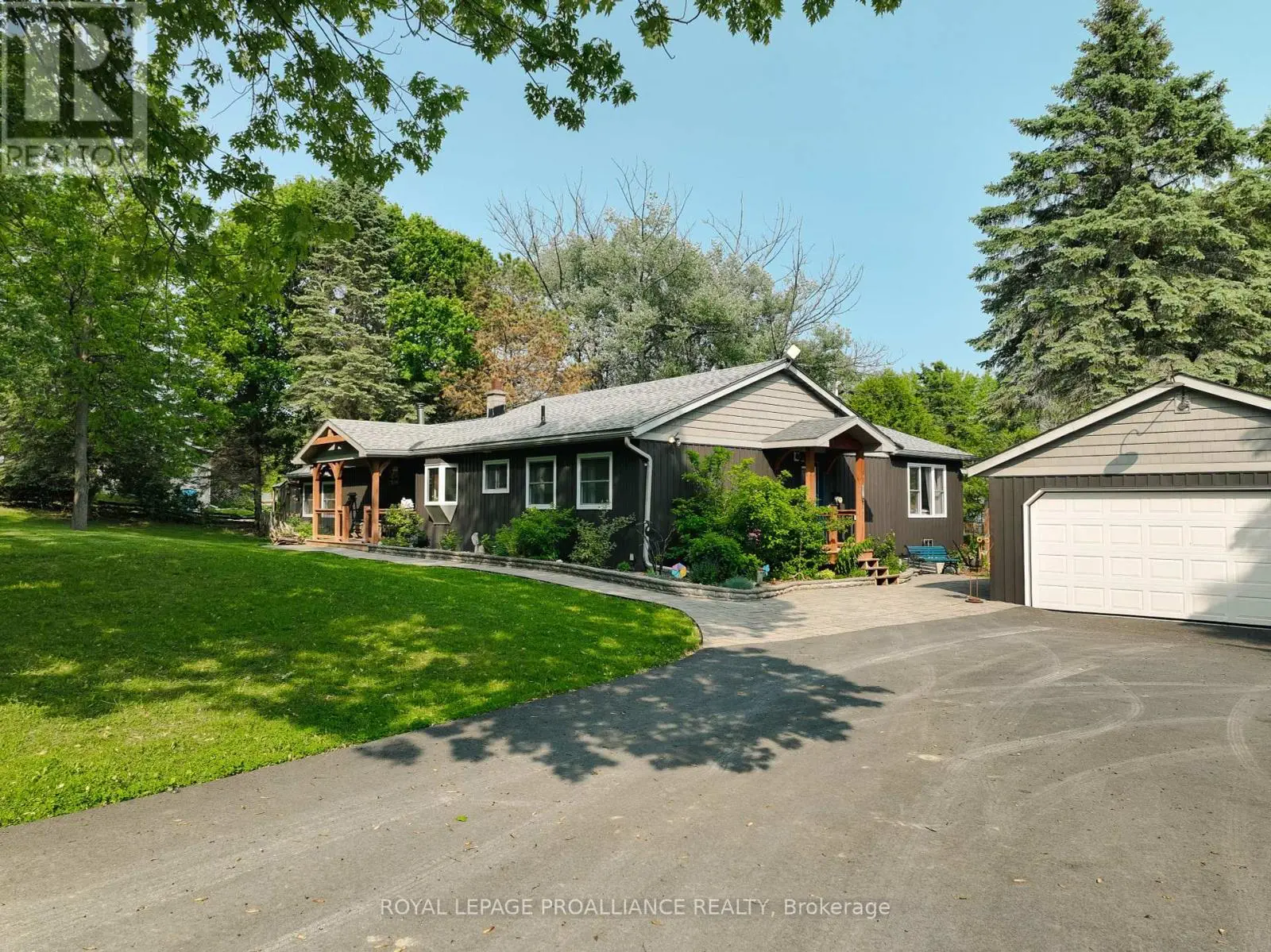67 Trentside Lane Quinte West, Ontario K0K 2C0
$829,900
Welcome to your dream retreat on the serene and swimmable Trent River. This beautifully renovated custom bungalow offers the perfect blend of modern comfort and natural beauty, nestled on a private one-acre lot on the west shore of the river - ideal for taking in sunrises over the water. Step inside to a thoughtfully designed layout with warm hardwood floors and a tidy kitchen. On this level you'll find a 4 piece bath and 3 spacious bedrooms, including a luxurious primary suite complete with a double-sided propane fireplace, sitting area, walk-in closet, and a private 3-piece ensuite. The open-concept living space is warm and inviting, anchored by a cozy woodstove and enhanced by an efficient electric heat pump for both heating and cooling. Step out onto the large deck and enjoy a clear view to the water across manicured lawns. An expansive 3-season sunroom is perfect for entertaining or relaxing, with hot tub hookups already in place for added luxury. The lower level offers another guest room and 2 piece bath, as well as storage and space to play. Outside, enjoy direct access to a boatable, swimmable section of the Trent River between Locks 6 and 7. Ideal for kayaking, fishing, or just floating the day away. Rest assured that you're well connected with a sturdy Generac generator during power outages. The Lower Trent Trail winds its way through this community and is closed to motorized vehicles. Perfect for walking or bicycling! This is your opportunity to own a move-in ready waterfront oasis with all the upgrades already done-just move in and start enjoying life by the water. Some upgrades to note: New roof (2019) Septic system replacement (2017) Dry well and footing drain installed (2019) Sump pump replaced (2019) (id:59743)
Open House
This property has open houses!
11:00 am
Ends at:12:00 pm
Property Details
| MLS® Number | X12200013 |
| Property Type | Single Family |
| Community Name | Frankford Ward |
| Community Features | Fishing |
| Equipment Type | Propane Tank |
| Features | Irregular Lot Size |
| Parking Space Total | 6 |
| Rental Equipment Type | Propane Tank |
| Structure | Deck, Porch, Shed, Dock |
| View Type | River View, Direct Water View |
| Water Front Type | Waterfront |
Building
| Bathroom Total | 3 |
| Bedrooms Above Ground | 3 |
| Bedrooms Below Ground | 1 |
| Bedrooms Total | 4 |
| Age | 51 To 99 Years |
| Amenities | Fireplace(s) |
| Appliances | Water Heater, Water Softener, Dishwasher, Dryer, Stove, Washer, Refrigerator |
| Architectural Style | Bungalow |
| Basement Development | Finished |
| Basement Type | Partial (finished) |
| Construction Status | Insulation Upgraded |
| Construction Style Attachment | Detached |
| Exterior Finish | Vinyl Siding |
| Fireplace Present | Yes |
| Fireplace Total | 2 |
| Foundation Type | Block |
| Half Bath Total | 1 |
| Heating Fuel | Electric |
| Heating Type | Heat Pump |
| Stories Total | 1 |
| Size Interior | 1,500 - 2,000 Ft2 |
| Type | House |
| Utility Water | Dug Well |
Parking
| Detached Garage | |
| Garage |
Land
| Access Type | Private Road, Private Docking |
| Acreage | No |
| Landscape Features | Landscaped |
| Sewer | Septic System |
| Size Depth | 322 Ft ,6 In |
| Size Frontage | 170 Ft |
| Size Irregular | 170 X 322.5 Ft |
| Size Total Text | 170 X 322.5 Ft|1/2 - 1.99 Acres |
| Zoning Description | Rr-53 |
Utilities
| Electricity | Installed |

357 Front St Unit B
Belleville, Ontario K8N 2Z9
(613) 966-6060
(613) 966-2904
Contact Us
Contact us for more information










































