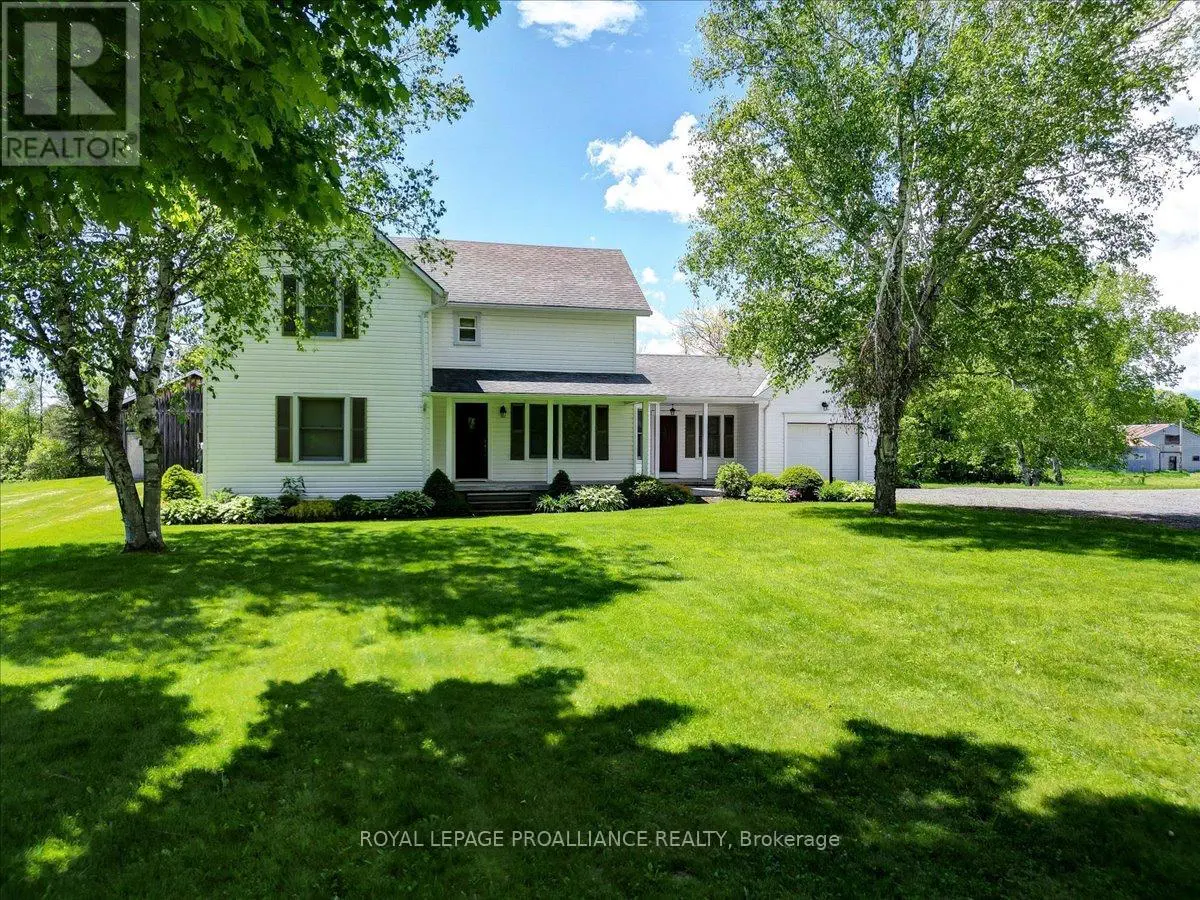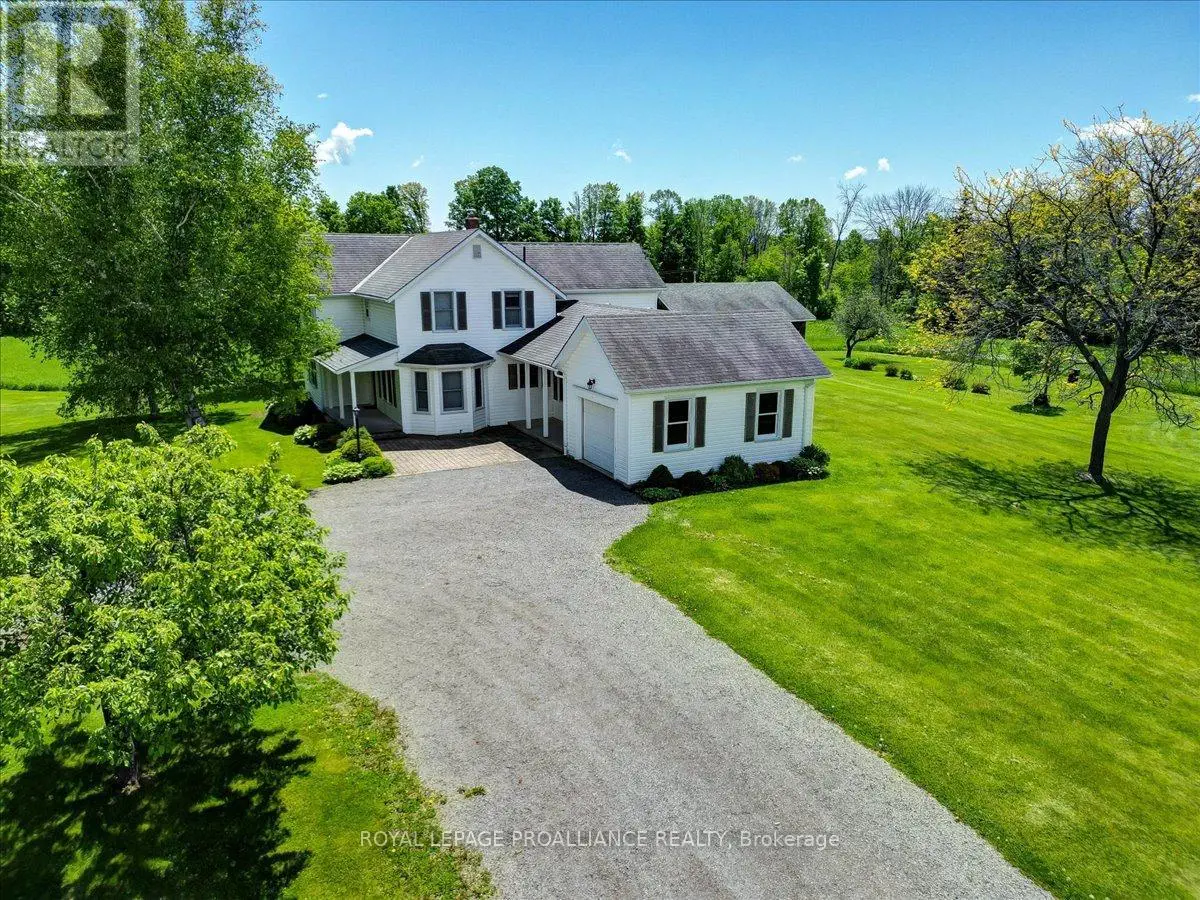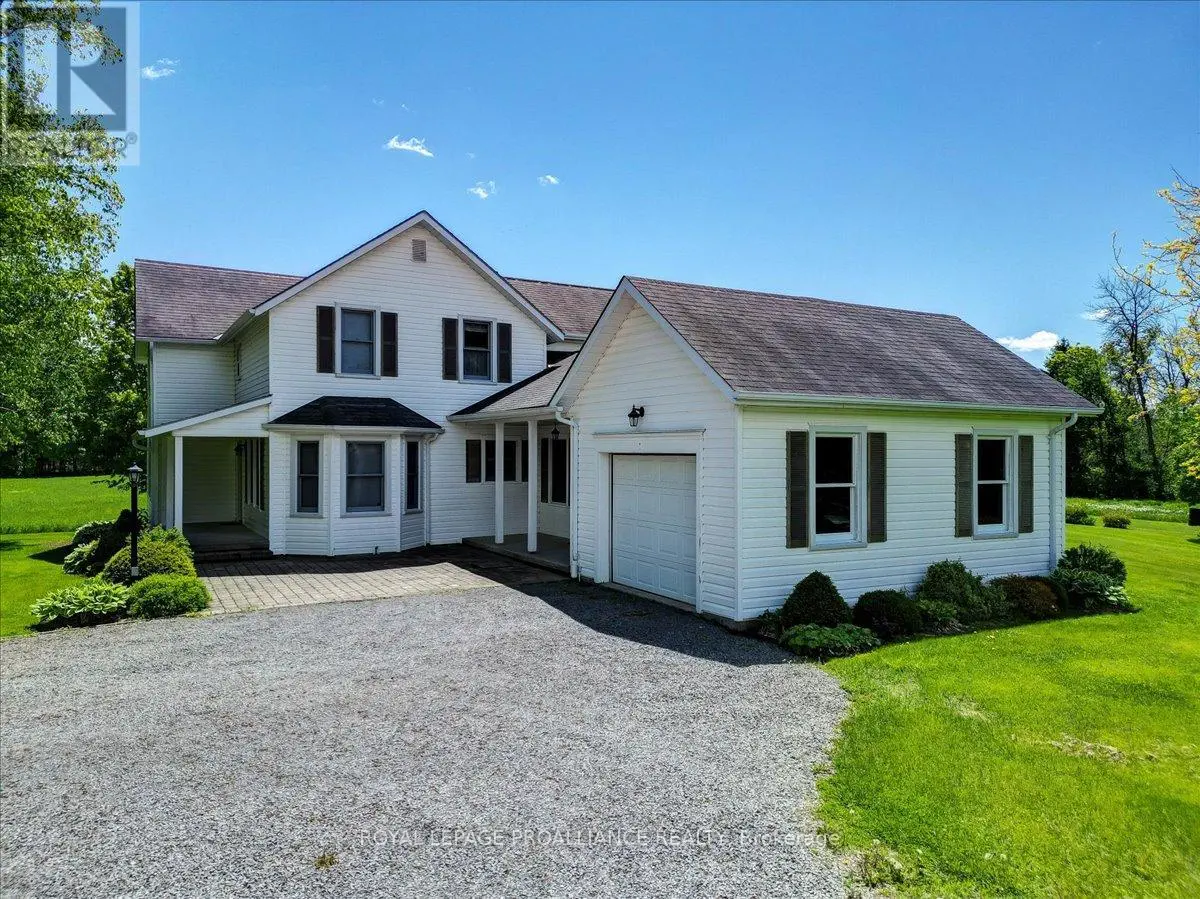674 Esker Road Tweed, Ontario K0K 3H0
$949,900
Welcome to 674 Esker Road, a beautifully maintained 75-acre property offering the perfect blend of peaceful rural living and practical functionality. Set back from the road and surrounded by open fields and mature trees, this charming two-storey home has been lovingly cared for and is in excellent condition. The home features 3 spacious bedrooms and 1.5 bathrooms, making it ideal for families or those in need of extra space. Inside, you'll find a bright and welcoming layout with large windows throughout, a striking wood staircase with classic railing leading to the second floor, and a mix of hardwood and carpet flooring for added warmth and character. A large unfinished basement offers great potential for future living space, a workshop, or storage. The property is exceptionally well-equipped for a variety of uses with multiple outbuildings, including a traditional barn, drive shed, frame barn, pole barn, and a workshop. A dual silo system adds valuable functionality for those looking to pursue agricultural ventures or increase storage capacity. Whether you're looking to start a hobby farm, operate a working farm, or simply enjoy the beauty and space of the countryside, 674 Esker Road offers exceptional versatility, privacy, and potential. (id:59743)
Property Details
| MLS® Number | X12176742 |
| Property Type | Agriculture |
| Community Name | Hungerford (Twp) |
| Equipment Type | None |
| Farm Type | Farm |
| Features | Tiled, Flat Site |
| Parking Space Total | 21 |
| Rental Equipment Type | None |
| Structure | Barn, Barn, Barn, Drive Shed, Workshop |
| View Type | River View, Unobstructed Water View |
Building
| Bathroom Total | 2 |
| Bedrooms Above Ground | 3 |
| Bedrooms Total | 3 |
| Age | 100+ Years |
| Appliances | Garage Door Opener Remote(s), Central Vacuum, Water Heater, Water Purifier, Water Softener, Dryer, Stove, Washer, Refrigerator |
| Basement Development | Unfinished |
| Basement Features | Walk-up |
| Basement Type | N/a (unfinished) |
| Exterior Finish | Vinyl Siding |
| Fire Protection | Smoke Detectors |
| Foundation Type | Block, Stone |
| Half Bath Total | 1 |
| Heating Fuel | Wood |
| Heating Type | Forced Air |
| Stories Total | 2 |
| Size Interior | 2,000 - 2,500 Ft2 |
| Utility Water | Drilled Well, Dug Well |
Parking
| Attached Garage | |
| Garage |
Land
| Access Type | Year-round Access |
| Acreage | Yes |
| Sewer | Septic System |
| Size Depth | 984 Ft |
| Size Frontage | 3270 Ft ,8 In |
| Size Irregular | 3270.7 X 984 Ft |
| Size Total Text | 3270.7 X 984 Ft|50 - 100 Acres |
| Soil Type | Clay, Mixed Soil |
| Surface Water | River/stream |
| Zoning Description | Rr / Ep / Es-ew |
Rooms
| Level | Type | Length | Width | Dimensions |
|---|---|---|---|---|
| Second Level | Bathroom | 2.91 m | 2.55 m | 2.91 m x 2.55 m |
| Second Level | Family Room | 3.32 m | 5.08 m | 3.32 m x 5.08 m |
| Second Level | Primary Bedroom | 4.6 m | 3.5 m | 4.6 m x 3.5 m |
| Second Level | Bedroom | 4.6 m | 3.46 m | 4.6 m x 3.46 m |
| Second Level | Bedroom | 3.83 m | 3.24 m | 3.83 m x 3.24 m |
| Main Level | Living Room | 4.6 m | 7.05 m | 4.6 m x 7.05 m |
| Main Level | Dining Room | 4.92 m | 3.25 m | 4.92 m x 3.25 m |
| Main Level | Kitchen | 4.32 m | 3.26 m | 4.32 m x 3.26 m |
| Main Level | Laundry Room | 3.83 m | 3.1 m | 3.83 m x 3.1 m |
| Main Level | Bathroom | 1.57 m | 2.44 m | 1.57 m x 2.44 m |
| Main Level | Sitting Room | 3.87 m | 3.51 m | 3.87 m x 3.51 m |
| Main Level | Other | 1.77 m | 2.44 m | 1.77 m x 2.44 m |
https://www.realtor.ca/real-estate/28374045/674-esker-road-tweed-hungerford-twp-hungerford-twp
Salesperson
(613) 921-8256
(613) 921-8256

357 Front St Unit B
Belleville, Ontario K8N 2Z9
(613) 966-6060
(613) 966-2904
Contact Us
Contact us for more information



















































