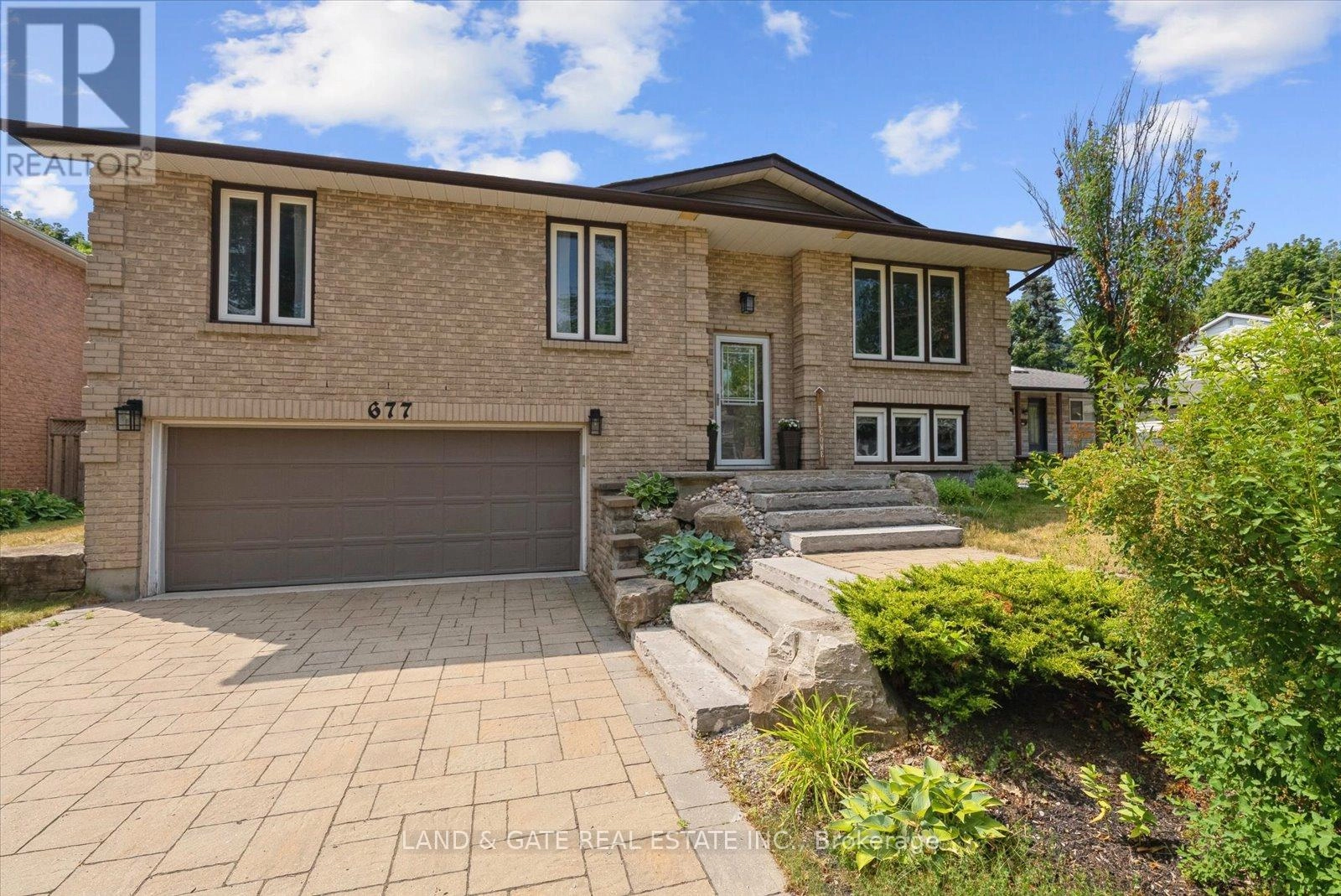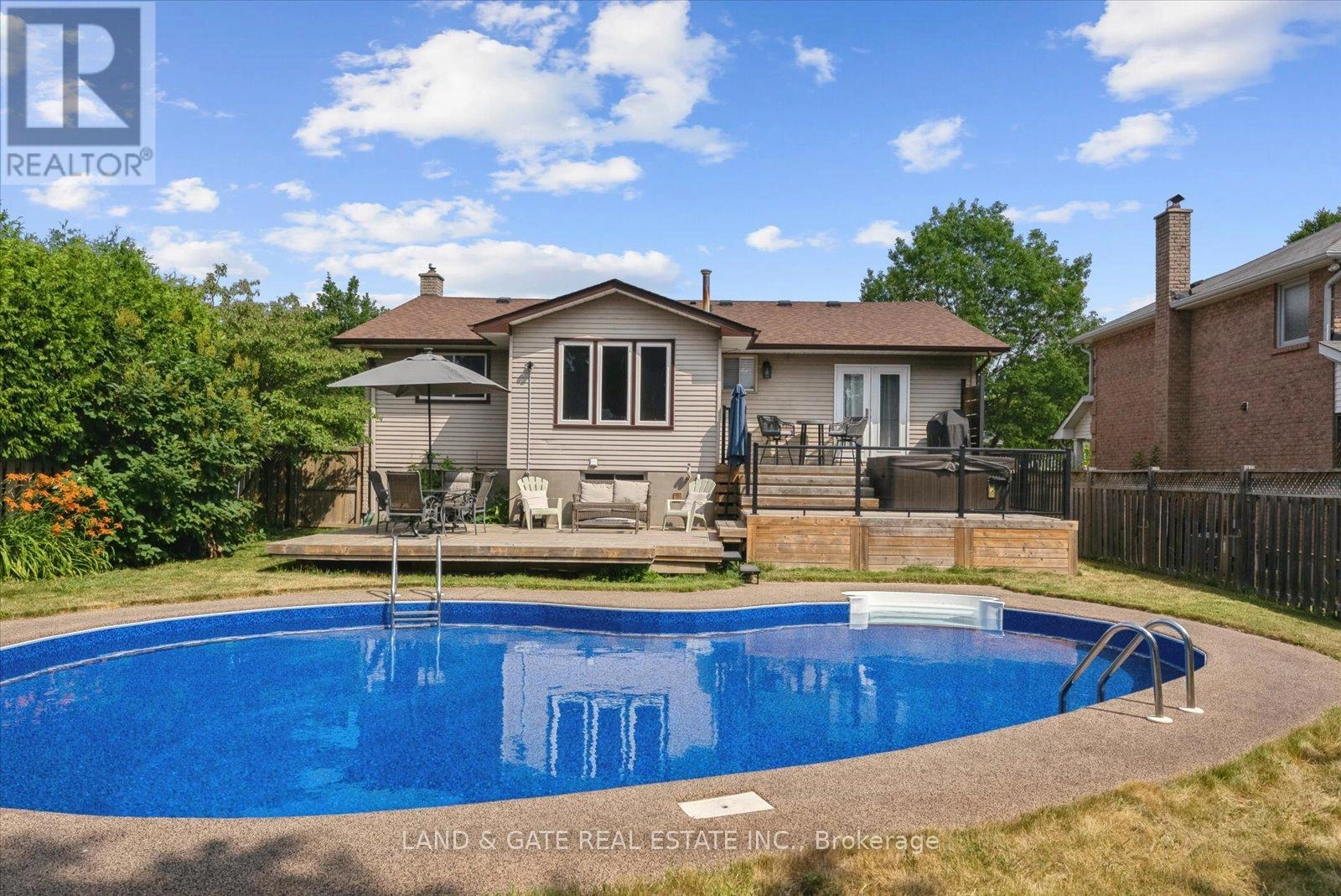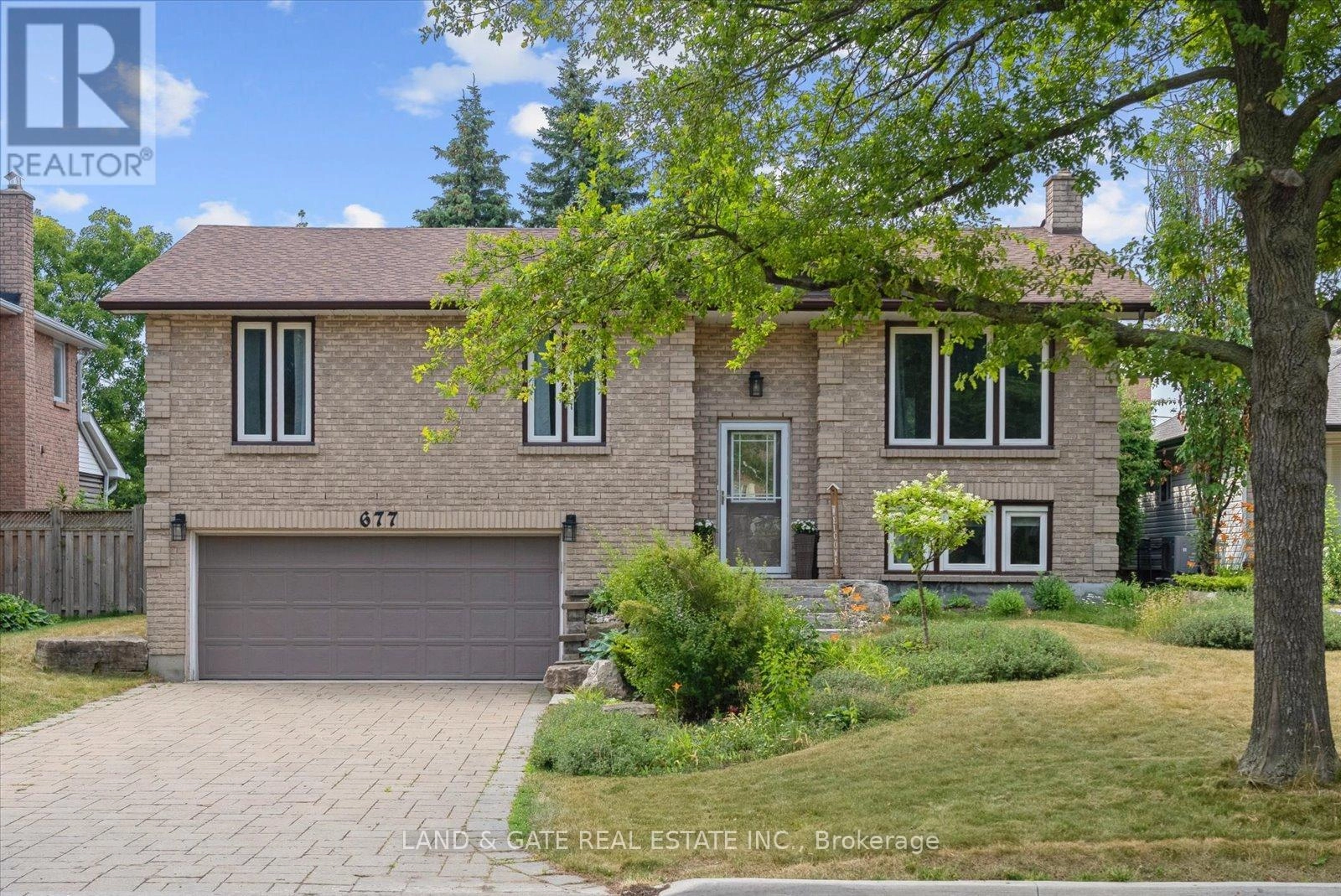677 Whistler Drive Oshawa, Ontario L1J 7N7
$924,999
Welcome to 677 Whistler Drive, where Comfort meets Style. Perfectly positioned on the Whitby/Oshawa border, this beautifully updated raised bungalow offers exceptional living inside and out. Step into a sun-filled, open concept main floor featuring gleaming hardwood floors and a designer chef's kitchen complete with stainless steel appliances, quartz countertops, a striking 10 ft waterfall island, and modern finishes throughout. The spacious living and dining areas flow seamlessly, creating the perfect space for relaxing or entertaining. The Primary bedroom offers a private retreat with ensuite and a oversized walk-in closet, and direct access to the deck overlooking the sparkling pool. The fully finished lower level includes a bright & cozy family room, a generously sized bedroom a 2 piece bathroom, laundry room and garage access. This oversized double car garage provides ample storage. The expansive backyard is an entertainer's dream. Perfect for or spending time with family and friends. The pool, hot tub, deck and patio provide ample space to relax and unwind. Nestled on a quiet, family friendly street this home is minutes from the 401/407, top rated schools, parks, and shopping. Major updates include: Brand new pool liner- June 2025. Hot water tank 2024 Furnace and Central air 2023 Roof shingles 2018 (id:59743)
Property Details
| MLS® Number | E12283265 |
| Property Type | Single Family |
| Neigbourhood | Northglen |
| Community Name | Northglen |
| Parking Space Total | 8 |
| Pool Type | Inground Pool |
Building
| Bathroom Total | 3 |
| Bedrooms Above Ground | 3 |
| Bedrooms Below Ground | 1 |
| Bedrooms Total | 4 |
| Appliances | Garage Door Opener Remote(s), Water Heater |
| Architectural Style | Raised Bungalow |
| Basement Features | Separate Entrance |
| Basement Type | N/a |
| Construction Style Attachment | Detached |
| Cooling Type | Central Air Conditioning |
| Exterior Finish | Brick, Aluminum Siding |
| Fireplace Present | Yes |
| Fireplace Total | 1 |
| Flooring Type | Hardwood |
| Foundation Type | Block |
| Half Bath Total | 1 |
| Heating Fuel | Natural Gas |
| Heating Type | Forced Air |
| Stories Total | 1 |
| Size Interior | 1,100 - 1,500 Ft2 |
| Type | House |
| Utility Water | Municipal Water |
Parking
| Attached Garage | |
| Garage |
Land
| Acreage | No |
| Sewer | Sanitary Sewer |
| Size Depth | 128 Ft ,7 In |
| Size Frontage | 55 Ft ,9 In |
| Size Irregular | 55.8 X 128.6 Ft |
| Size Total Text | 55.8 X 128.6 Ft |
Rooms
| Level | Type | Length | Width | Dimensions |
|---|---|---|---|---|
| Lower Level | Family Room | 7.035 m | 5.416 m | 7.035 m x 5.416 m |
| Lower Level | Bedroom 4 | 4.183 m | 3.284 m | 4.183 m x 3.284 m |
| Upper Level | Kitchen | 9.073 m | 6.904 m | 9.073 m x 6.904 m |
| Upper Level | Dining Room | 9.625 m | 3.376 m | 9.625 m x 3.376 m |
| Upper Level | Living Room | 9.625 m | 3.376 m | 9.625 m x 3.376 m |
| Upper Level | Bedroom | 4.87 m | 3.812 m | 4.87 m x 3.812 m |
| Upper Level | Bedroom 2 | 3.862 m | 3.371 m | 3.862 m x 3.371 m |
| Upper Level | Bedroom 3 | 3.158 m | 3.139 m | 3.158 m x 3.139 m |
https://www.realtor.ca/real-estate/28601552/677-whistler-drive-oshawa-northglen-northglen

Salesperson
(905) 240-9200
20 Elgin Street E
Oshawa, Ontario L1G 1S8
(905) 240-9200
(905) 419-3302
www.landandgate.ca/
Contact Us
Contact us for more information












































