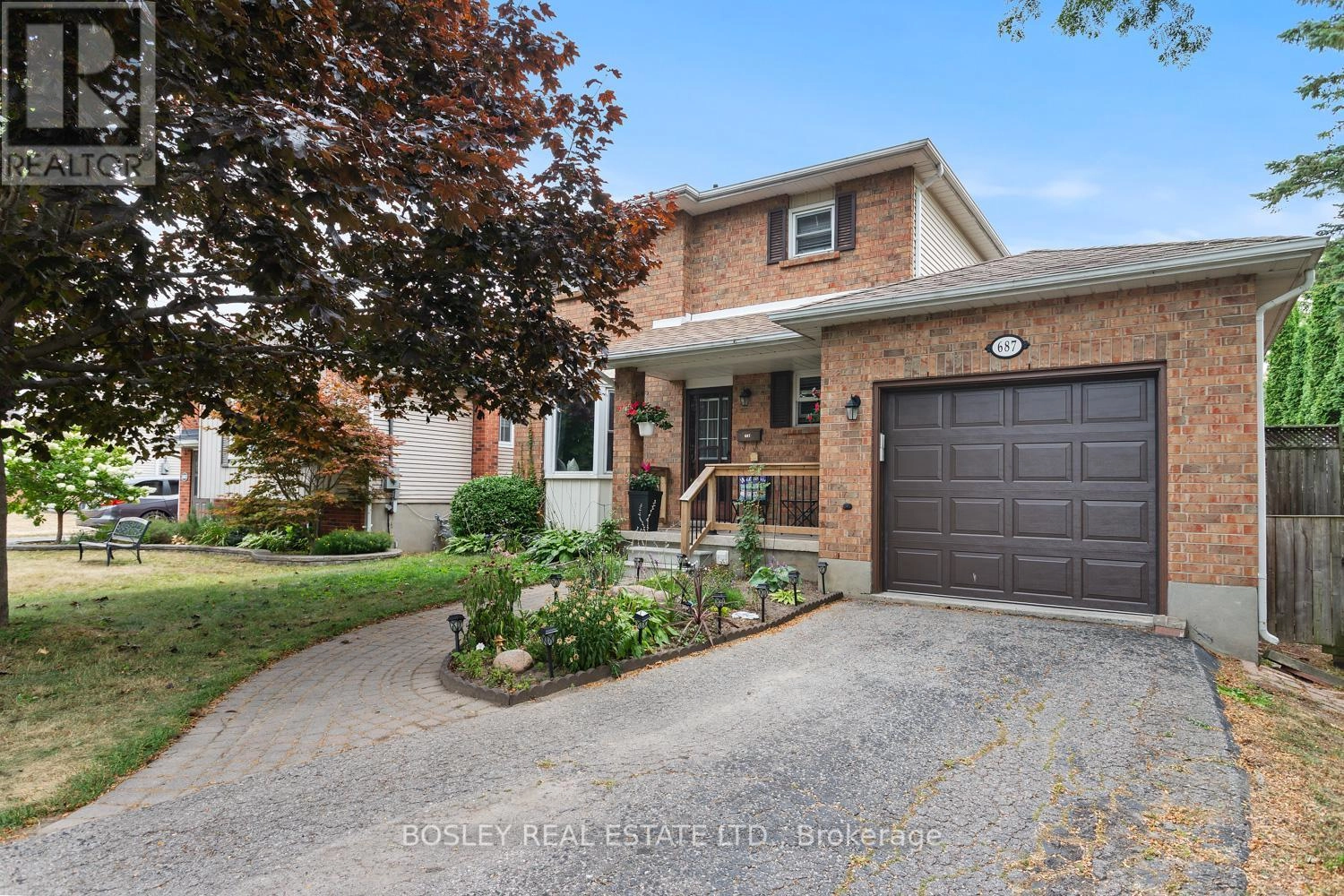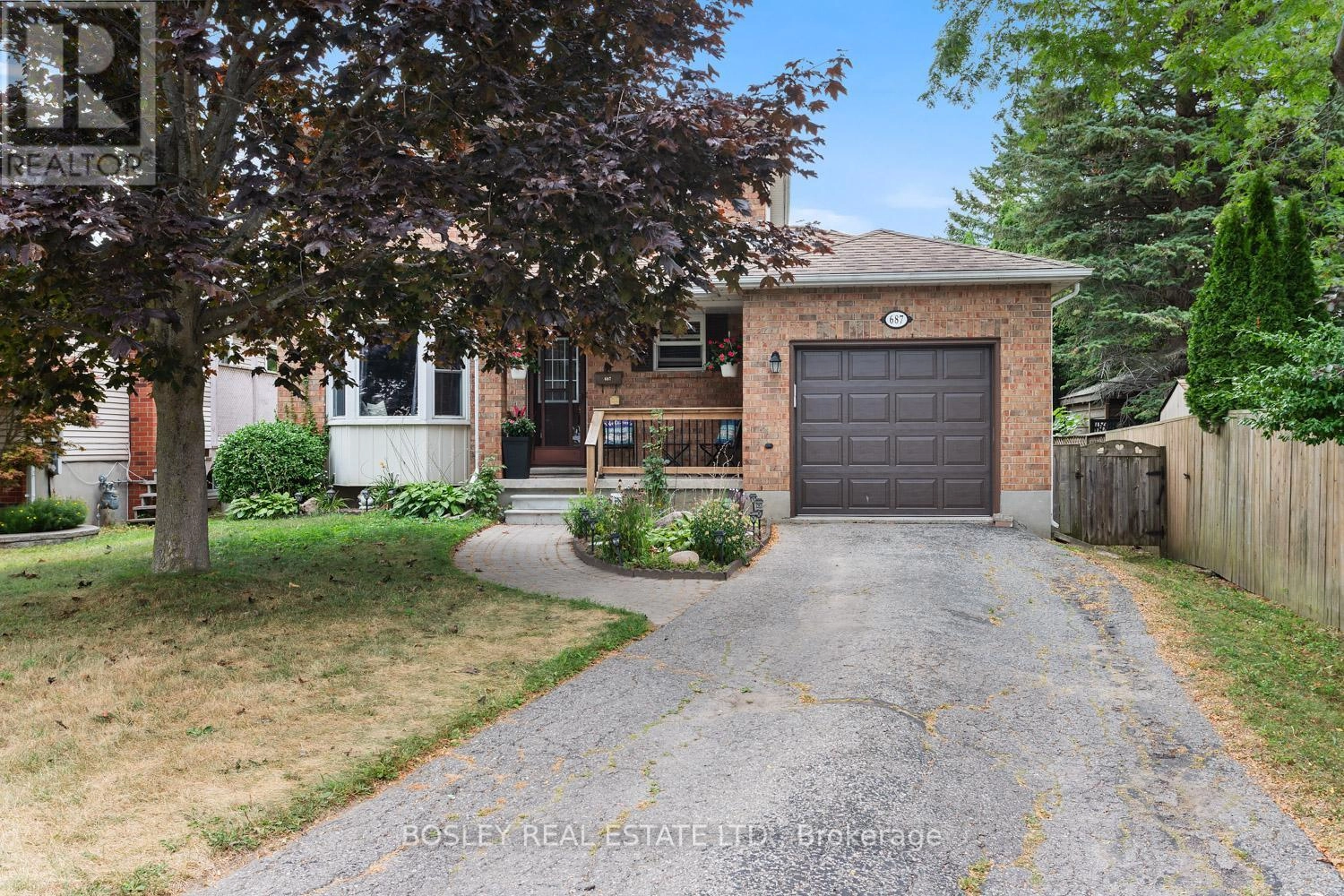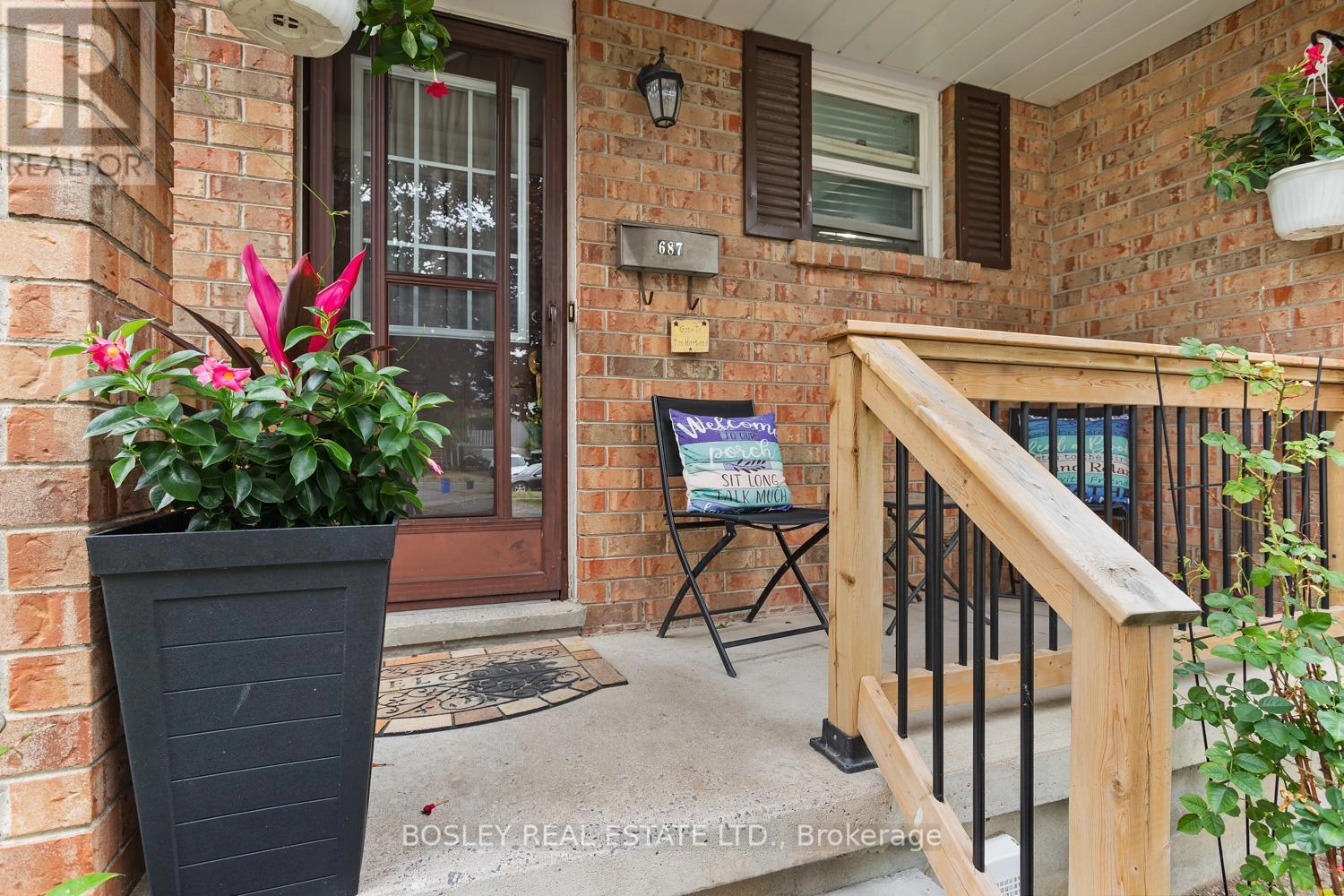687 Mackechnie Crescent Cobourg, Ontario K9A 4Y1
$659,000
A welcoming traditional 2 storey on a beautiful lot in Cobourg's desirable West end, close proximity to schools, parks, downtown and situated in a quiet location. All that you would anticipate, upon entry the functional interior layout offers an eat-in kitchen, formal dining and living room, main floor powder room and walk out to fully fenced back yard with Eastern exposure providing plenty of natural light throughout. A great home for your growing family, three well appointed bedrooms, storage and main bathroom on the second floor in addition to finished lower level with family/recreation room, laundry and additional space/storage and laundry room. Enjoy the neighbourhood and streetscape of this established location, fresh interior updates, new patio door, attached garage, deck and plenty of room to expand the exterior space to suit your needs. A great opportunity, excellent value and move in ready awaiting your personal touches! (id:59743)
Property Details
| MLS® Number | X12359030 |
| Property Type | Single Family |
| Community Name | Cobourg |
| Amenities Near By | Park, Public Transit, Schools |
| Community Features | School Bus |
| Equipment Type | Water Heater - Electric, Water Heater |
| Features | Flat Site |
| Parking Space Total | 4 |
| Rental Equipment Type | Water Heater - Electric, Water Heater |
| Structure | Deck, Porch, Shed |
Building
| Bathroom Total | 2 |
| Bedrooms Above Ground | 3 |
| Bedrooms Total | 3 |
| Age | 31 To 50 Years |
| Appliances | Dryer, Stove, Washer, Window Coverings, Refrigerator |
| Basement Type | Full |
| Construction Style Attachment | Detached |
| Exterior Finish | Brick, Vinyl Siding |
| Foundation Type | Concrete |
| Half Bath Total | 1 |
| Heating Fuel | Electric |
| Heating Type | Baseboard Heaters |
| Stories Total | 2 |
| Size Interior | 1,100 - 1,500 Ft2 |
| Type | House |
| Utility Water | Municipal Water |
Parking
| Attached Garage | |
| Garage |
Land
| Acreage | No |
| Land Amenities | Park, Public Transit, Schools |
| Landscape Features | Landscaped |
| Sewer | Sanitary Sewer |
| Size Depth | 126 Ft ,8 In |
| Size Frontage | 45 Ft |
| Size Irregular | 45 X 126.7 Ft ; Irregular |
| Size Total Text | 45 X 126.7 Ft ; Irregular|under 1/2 Acre |
| Zoning Description | R2 |
Rooms
| Level | Type | Length | Width | Dimensions |
|---|---|---|---|---|
| Second Level | Bedroom | 3.99 m | 3.17 m | 3.99 m x 3.17 m |
| Second Level | Bedroom 2 | 3.03 m | 3.64 m | 3.03 m x 3.64 m |
| Second Level | Bedroom 3 | 1.51 m | 3.09 m | 1.51 m x 3.09 m |
| Second Level | Bathroom | 1.39 m | 1.8 m | 1.39 m x 1.8 m |
| Basement | Recreational, Games Room | 6.55 m | 7.73 m | 6.55 m x 7.73 m |
| Basement | Laundry Room | 3.25 m | 2.81 m | 3.25 m x 2.81 m |
| Main Level | Living Room | 3.32 m | 4.51 m | 3.32 m x 4.51 m |
| Main Level | Dining Room | 3.32 m | 3.27 m | 3.32 m x 3.27 m |
| Main Level | Kitchen | 3.26 m | 3.86 m | 3.26 m x 3.86 m |
Utilities
| Cable | Available |
| Electricity | Installed |
| Sewer | Installed |
https://www.realtor.ca/real-estate/28765351/687-mackechnie-crescent-cobourg-cobourg


14 Mill Street S
Port Hope, Ontario L1A 2S5
(905) 885-0101
www.bosleyrealestate.com/service-area/nort
Contact Us
Contact us for more information








































