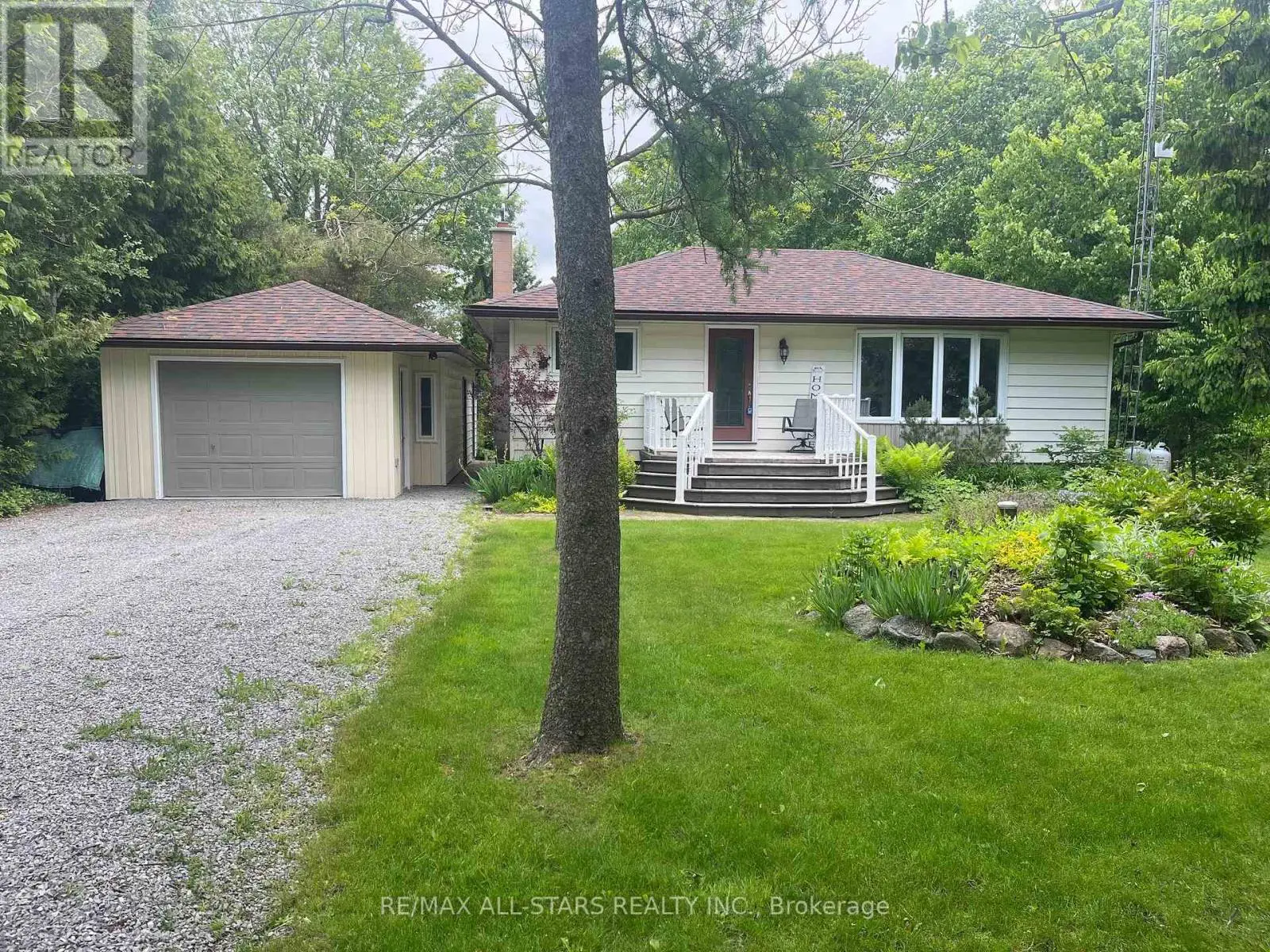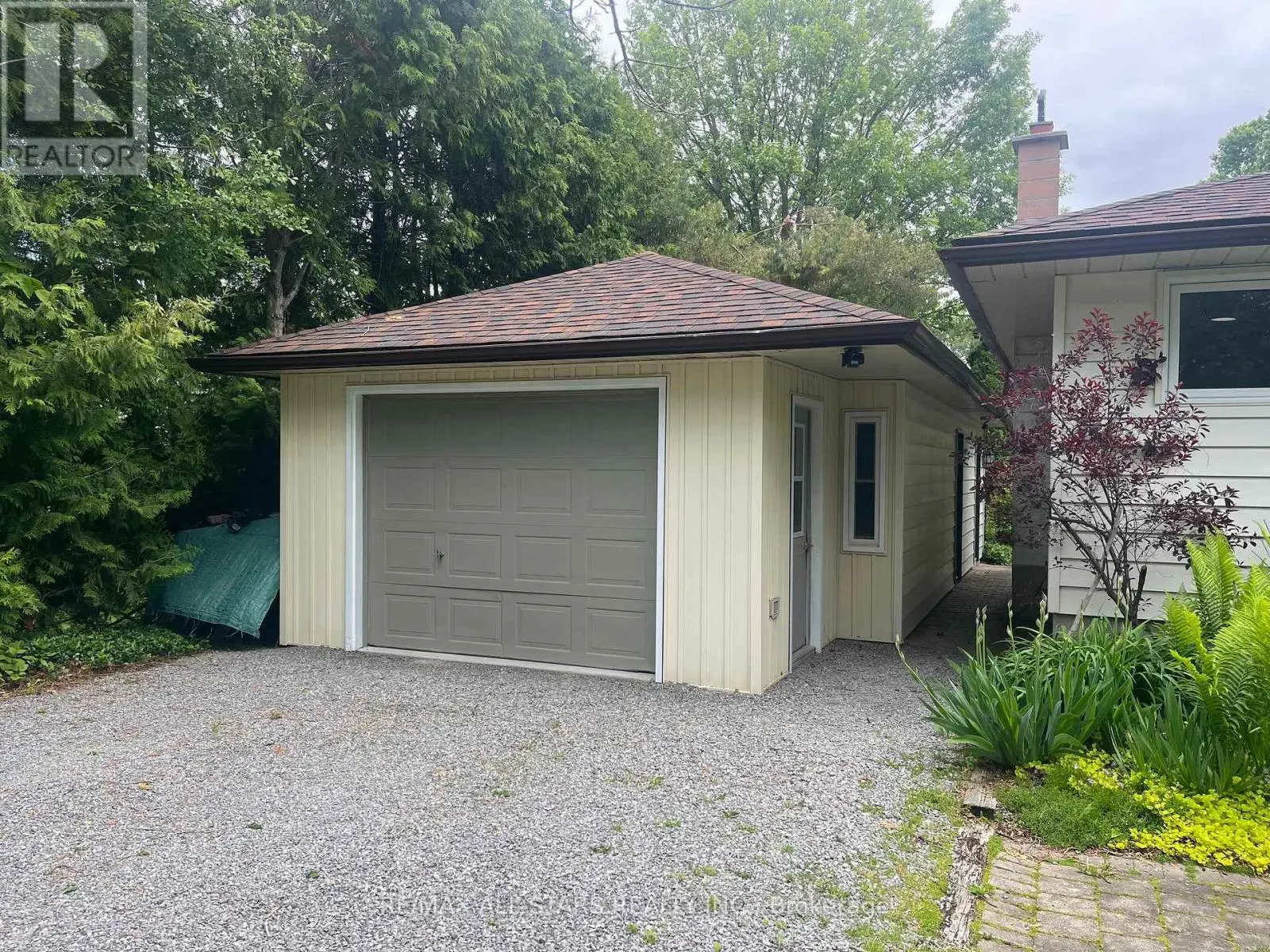690 Post Road Kawartha Lakes, Ontario K0L 2X0
4 Bedroom
2 Bathroom
1,100 - 1,500 ft2
Bungalow
Fireplace
Central Air Conditioning
Forced Air
$799,900
Discover the bliss of country living at 690 Post Rd. This 2 bedroom up and 2 bedroom down, 2 bath gem sits on nearly half an acre, ideally located between Lindsay and Peterborough. The home features an extra large detached garage with heated home office, perfect for work or play. Plus, a separate workshop for all your hobbies. Inside, enjoy tasteful decor, an eat-in kitchen with new stainless steel appliances, and a cozy living room with a propane fireplace surrounded by built-in bookcases. Whether starting out or winding down, this bungalow is a must-see. Book your showing today! (id:59743)
Property Details
| MLS® Number | X12107175 |
| Property Type | Single Family |
| Community Name | Ops |
| Features | Sump Pump |
| Parking Space Total | 7 |
| Structure | Workshop |
Building
| Bathroom Total | 2 |
| Bedrooms Above Ground | 2 |
| Bedrooms Below Ground | 2 |
| Bedrooms Total | 4 |
| Age | 51 To 99 Years |
| Appliances | Water Heater, Water Treatment |
| Architectural Style | Bungalow |
| Basement Development | Finished |
| Basement Type | Full (finished) |
| Construction Status | Insulation Upgraded |
| Construction Style Attachment | Detached |
| Cooling Type | Central Air Conditioning |
| Exterior Finish | Vinyl Siding |
| Fireplace Present | Yes |
| Foundation Type | Block |
| Heating Fuel | Propane |
| Heating Type | Forced Air |
| Stories Total | 1 |
| Size Interior | 1,100 - 1,500 Ft2 |
| Type | House |
| Utility Water | Drilled Well |
Parking
| Detached Garage | |
| Garage |
Land
| Acreage | No |
| Sewer | Septic System |
| Size Depth | 190 Ft |
| Size Frontage | 90 Ft |
| Size Irregular | 90 X 190 Ft |
| Size Total Text | 90 X 190 Ft|under 1/2 Acre |
| Zoning Description | Rr |
Rooms
| Level | Type | Length | Width | Dimensions |
|---|---|---|---|---|
| Basement | Recreational, Games Room | 3.2 m | 4.81 m | 3.2 m x 4.81 m |
| Basement | Bedroom 4 | 2.1 m | 3.66 m | 2.1 m x 3.66 m |
| Basement | Utility Room | 3.2 m | 3.47 m | 3.2 m x 3.47 m |
| Basement | Bedroom 3 | 3.87 m | 2.47 m | 3.87 m x 2.47 m |
| Basement | Bathroom | 1.95 m | 1.3 m | 1.95 m x 1.3 m |
| Basement | Laundry Room | 2.83 m | 1.52 m | 2.83 m x 1.52 m |
| Main Level | Living Room | 5.7 m | 3.69 m | 5.7 m x 3.69 m |
| Main Level | Kitchen | 7.04 m | 2.89 m | 7.04 m x 2.89 m |
| Main Level | Bathroom | 1.95 m | 1.45 m | 1.95 m x 1.45 m |
| Main Level | Primary Bedroom | 5.18 m | 3.14 m | 5.18 m x 3.14 m |
| Main Level | Other | 1.74 m | 3.14 m | 1.74 m x 3.14 m |
| Main Level | Bedroom 2 | 2.16 m | 2.96 m | 2.16 m x 2.96 m |
https://www.realtor.ca/real-estate/28222393/690-post-road-kawartha-lakes-ops-ops
RE/MAX ALL-STARS REALTY INC.
22 Lindsay St. N
Lindsay, Ontario K9V 1T5
22 Lindsay St. N
Lindsay, Ontario K9V 1T5
(705) 324-6153
Contact Us
Contact us for more information









































