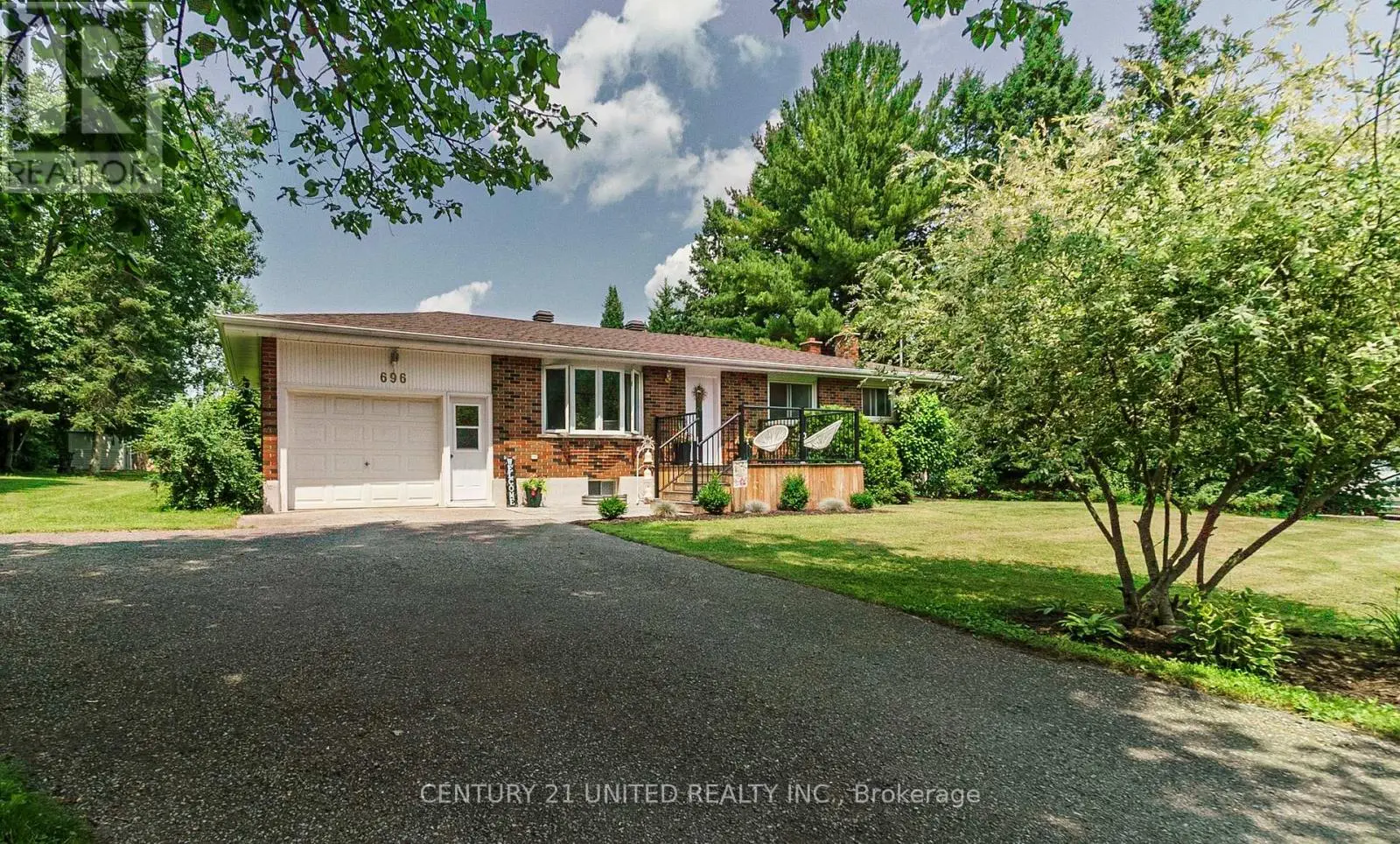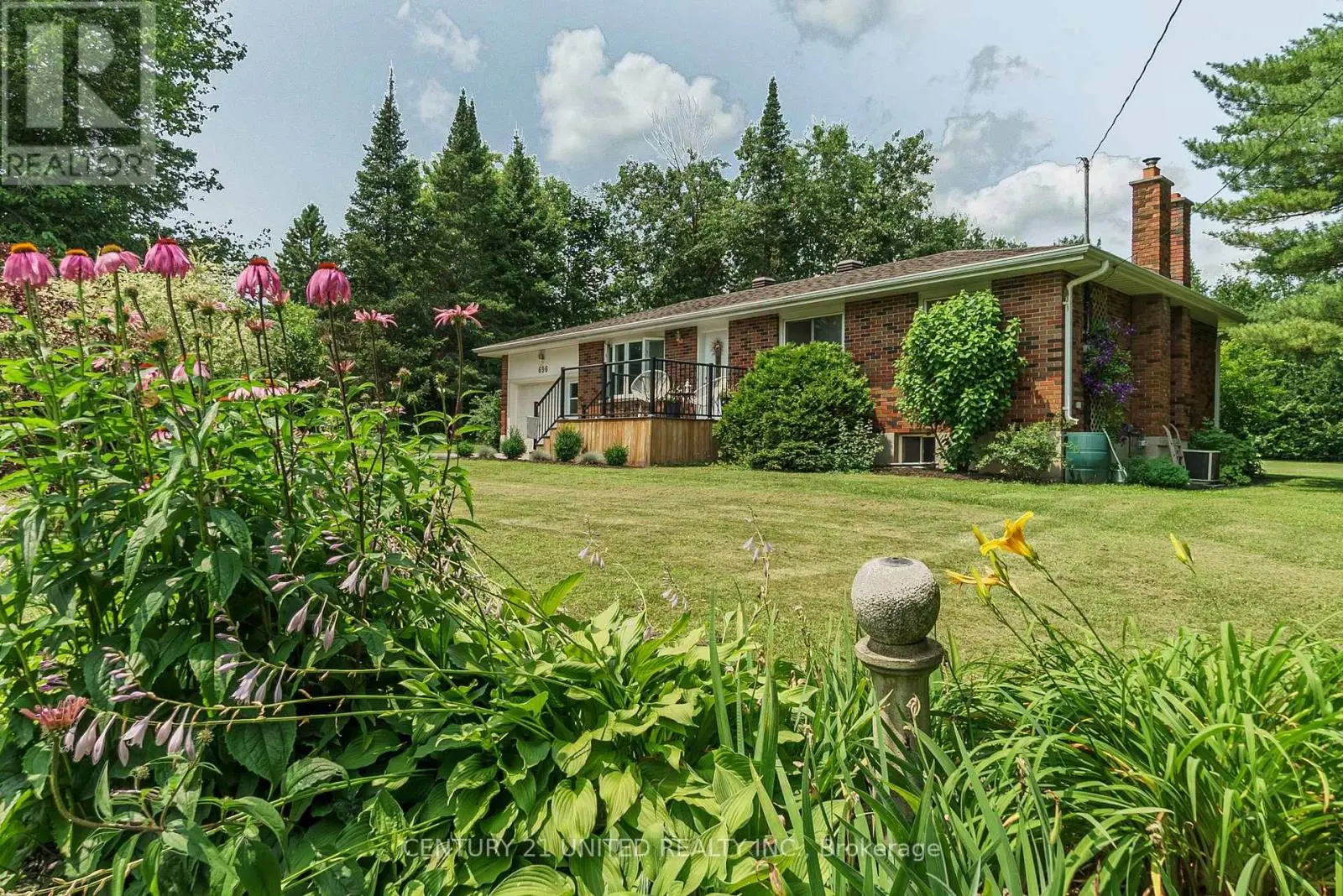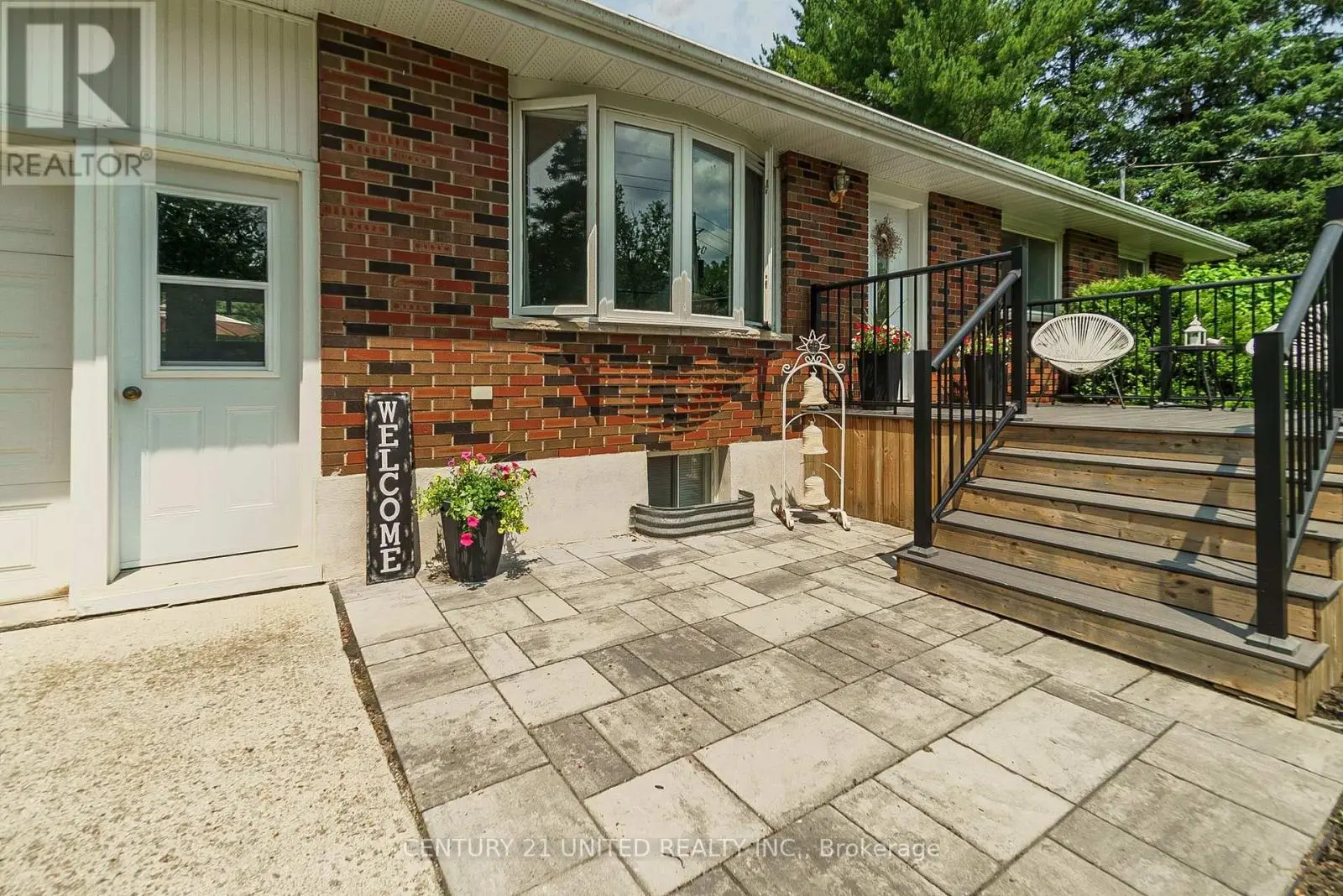696 Skyline Road Selwyn, Ontario K0L 1T0
$669,000
A lovely brick bungalow situated on just over 1/2 acre in Ennismore. This home has been well maintained and shows pride of ownership. 3 bedrooms and a renovated 4 piece bath are located on the main floor; the bright airy kitchen/dining area has a newer garden door leading to a deck overlooking the private yard. The lower level has a large family room with a gas fireplace, den, storage room, and a laundry/utility room. A/C 2006, Shingles 2023, Front porch 2021, Building Location Survey 1987, and a convenient access directly from the garage to the house. The L shaped driveway offers ample parking and easy turn around. This pre-inspected home is sure to please. (id:59743)
Open House
This property has open houses!
1:00 pm
Ends at:2:30 pm
Property Details
| MLS® Number | X12246591 |
| Property Type | Single Family |
| Community Name | Selwyn |
| Amenities Near By | Beach, Park, Schools |
| Community Features | Community Centre |
| Equipment Type | Water Heater - Electric |
| Features | Level, Sump Pump |
| Parking Space Total | 5 |
| Rental Equipment Type | Water Heater - Electric |
| Structure | Deck, Patio(s), Shed |
Building
| Bathroom Total | 1 |
| Bedrooms Above Ground | 3 |
| Bedrooms Total | 3 |
| Age | 51 To 99 Years |
| Amenities | Fireplace(s) |
| Appliances | Garage Door Opener Remote(s), Water Softener, Water Treatment, Blinds, Dishwasher, Dryer, Microwave, Stove, Washer, Window Coverings, Refrigerator |
| Architectural Style | Bungalow |
| Basement Development | Partially Finished |
| Basement Type | Full (partially Finished) |
| Construction Status | Insulation Upgraded |
| Construction Style Attachment | Detached |
| Cooling Type | Central Air Conditioning |
| Exterior Finish | Brick |
| Fire Protection | Smoke Detectors |
| Fireplace Present | Yes |
| Fireplace Total | 1 |
| Foundation Type | Block |
| Heating Fuel | Natural Gas |
| Heating Type | Forced Air |
| Stories Total | 1 |
| Size Interior | 700 - 1,100 Ft2 |
| Type | House |
| Utility Water | Dug Well |
Parking
| Attached Garage | |
| Garage |
Land
| Acreage | No |
| Land Amenities | Beach, Park, Schools |
| Landscape Features | Landscaped |
| Sewer | Septic System |
| Size Depth | 200 Ft |
| Size Frontage | 124 Ft |
| Size Irregular | 124 X 200 Ft |
| Size Total Text | 124 X 200 Ft|1/2 - 1.99 Acres |
| Zoning Description | Rr |
Rooms
| Level | Type | Length | Width | Dimensions |
|---|---|---|---|---|
| Lower Level | Recreational, Games Room | 3.43 m | 7.34 m | 3.43 m x 7.34 m |
| Lower Level | Office | 3.44 m | 3.51 m | 3.44 m x 3.51 m |
| Lower Level | Laundry Room | 3.67 m | 6.7 m | 3.67 m x 6.7 m |
| Lower Level | Other | 2.48 m | 5.25 m | 2.48 m x 5.25 m |
| Main Level | Living Room | 3.54 m | 4.1 m | 3.54 m x 4.1 m |
| Main Level | Kitchen | 3.55 m | 6.37 m | 3.55 m x 6.37 m |
| Main Level | Primary Bedroom | 3.54 m | 3.1 m | 3.54 m x 3.1 m |
| Main Level | Bedroom 2 | 3.51 m | 2.6 m | 3.51 m x 2.6 m |
| Main Level | Bedroom 3 | 2.42 m | 3.92 m | 2.42 m x 3.92 m |
Utilities
| Cable | Installed |
| Electricity | Installed |
| Wireless | Available |
| Natural Gas Available | Available |
https://www.realtor.ca/real-estate/28523419/696-skyline-road-selwyn-selwyn


387 George Street South P.o. Box 178
Peterborough, Ontario K9J 6Y8
(705) 743-4444
(705) 743-9606
www.goldpost.com/
Salesperson
(705) 743-4444

387 George Street South P.o. Box 178
Peterborough, Ontario K9J 6Y8
(705) 743-4444
(705) 743-9606
www.goldpost.com/
Contact Us
Contact us for more information









































