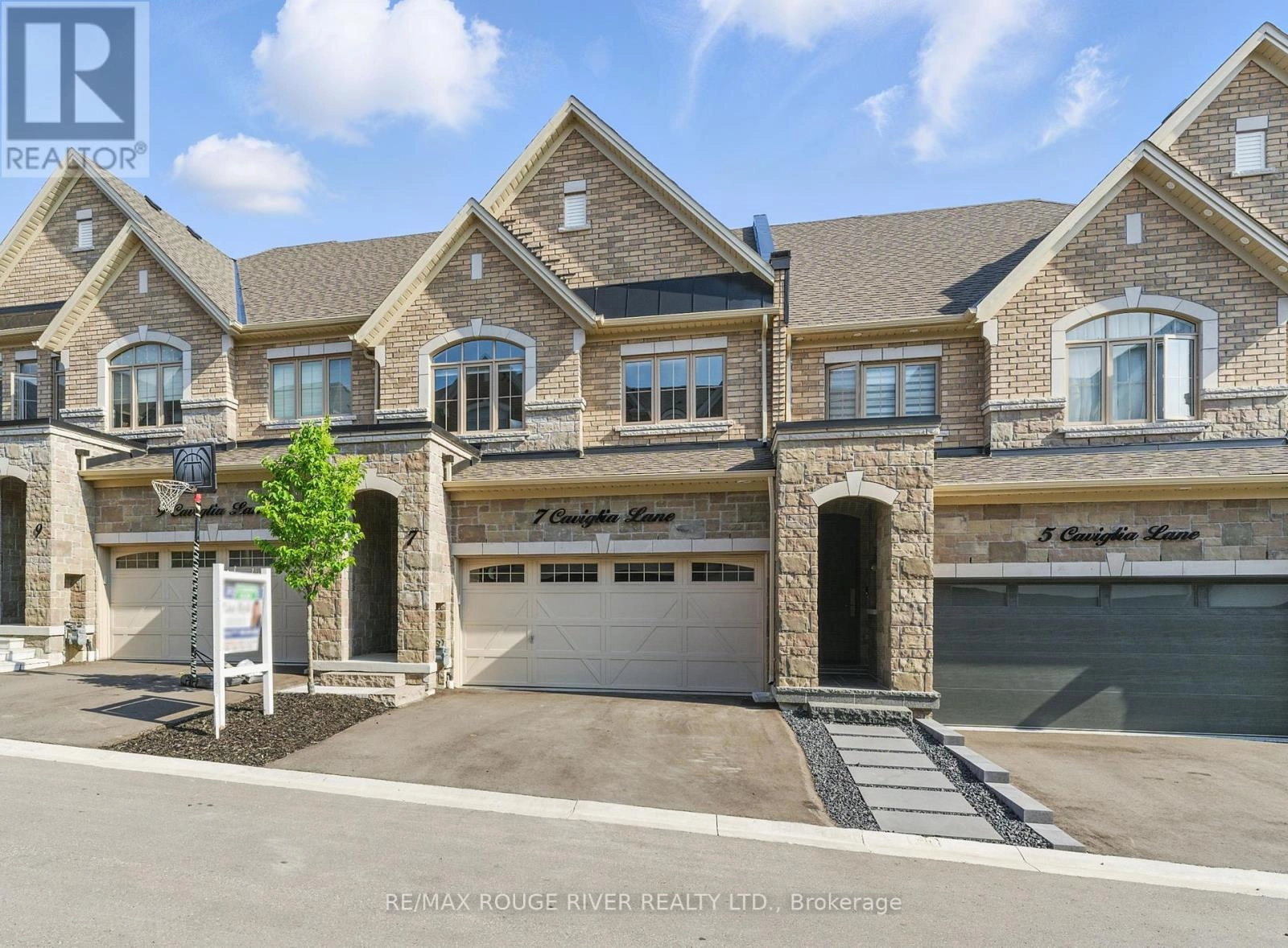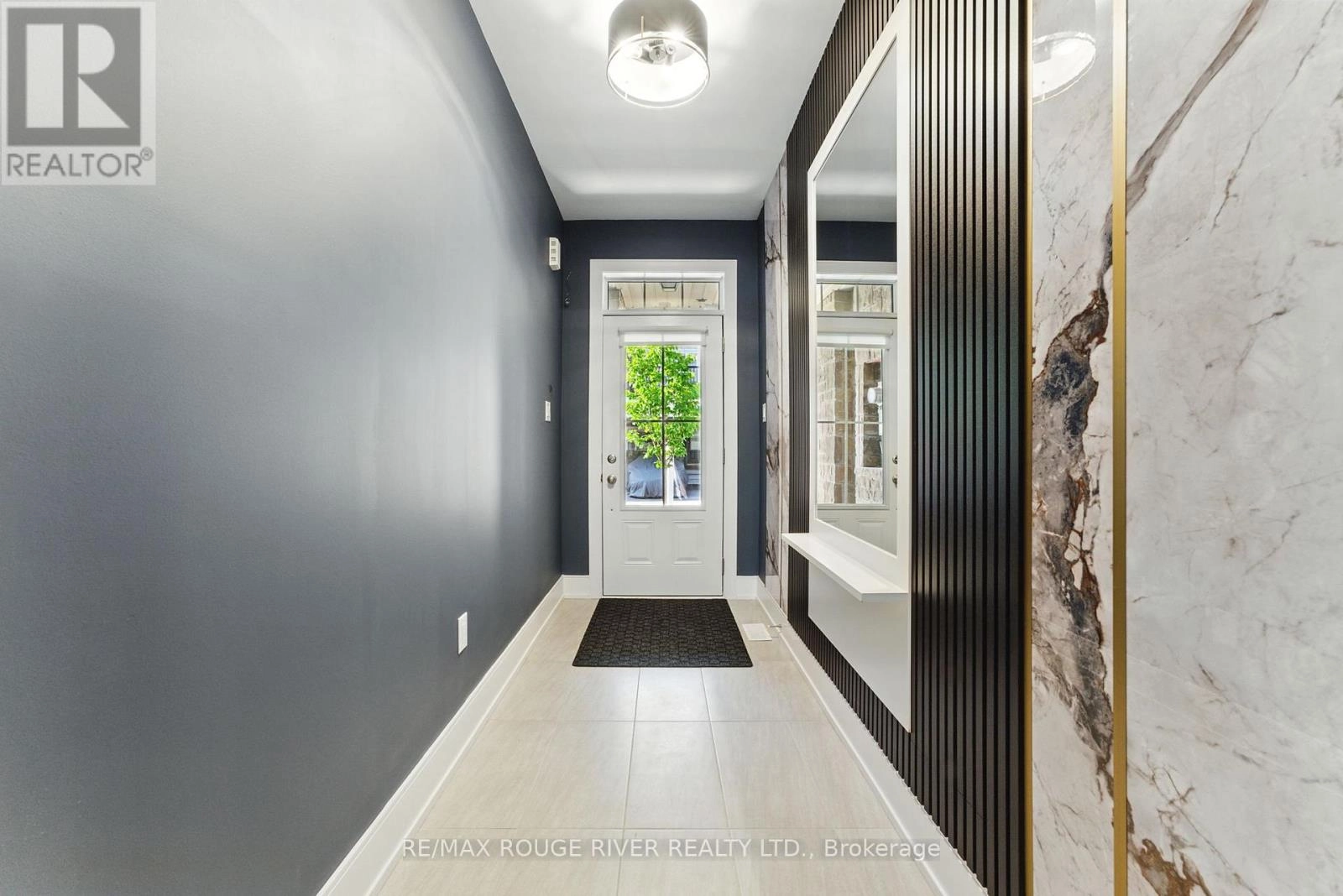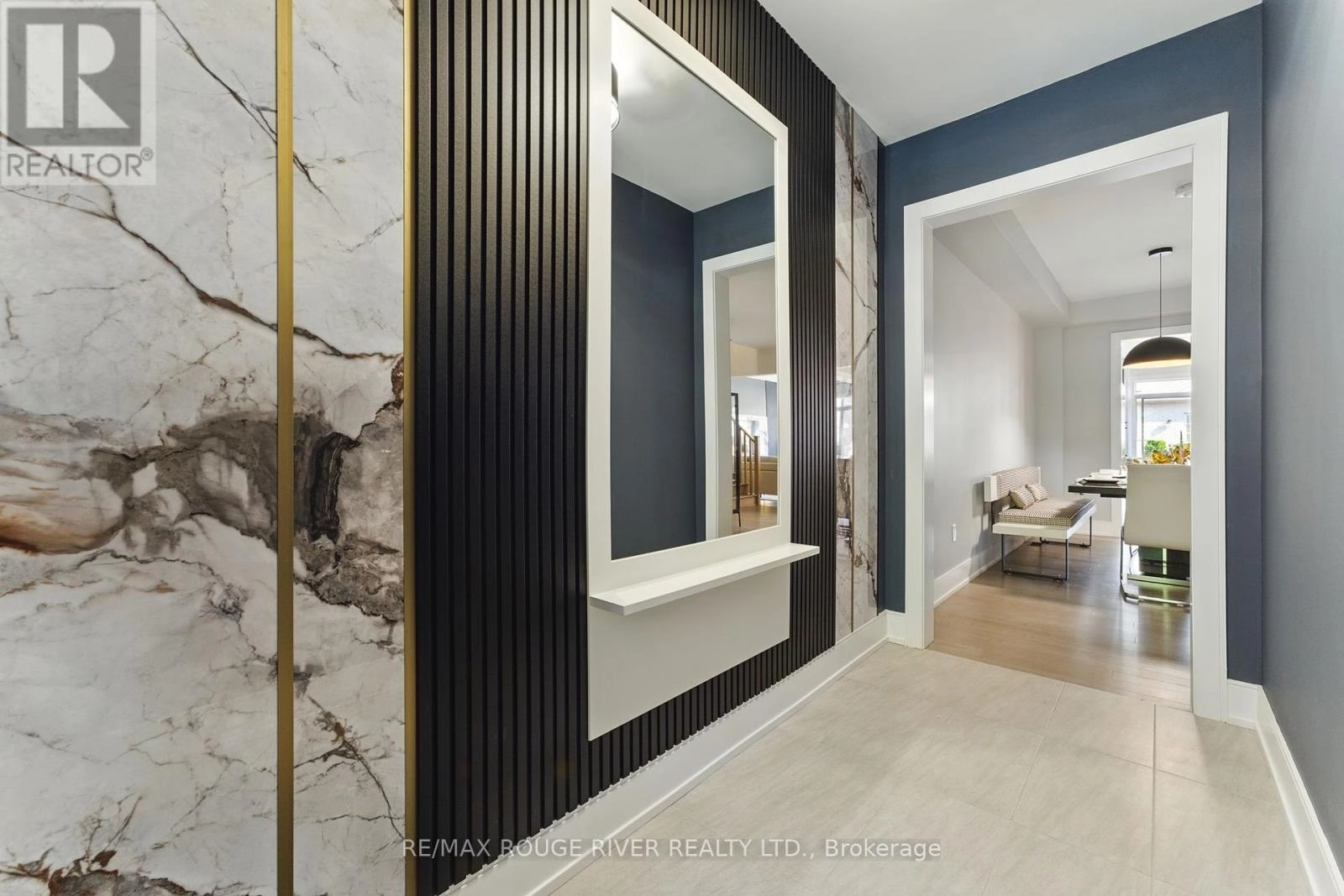7 Caviglia Lane Markham, Ontario L6B 1R5
$1,149,900Maintenance, Parcel of Tied Land
$165.57 Monthly
Maintenance, Parcel of Tied Land
$165.57 MonthlyDesigner 3-bed, 3-bath townhome built in 2023, ideally located in a family-friendly neighborhood close to top schools, parks, and everyday amenities. The bright open-concept main floor features engineered hardwood floors, soaring ceilings, and a spacious family room with custom wall features and oversized windows. The upgraded kitchen boasts quartz counters, premium cabinetry, gas stove, double sinks, centre island with breakfast bar, and a walkout to the tranquil backyard enhanced by a stunning water feature and patio. Upstairs, the primary suite offers a cozy fireplace, tray ceiling, his and her walk-in closets, and a spa-like 5-pc ensuite. Two additional bedrooms share a stylish 5-pc bath. Convenient 2nd floor laundry, main floor powder room, direct access to the double garage, and a large unspoiled basement with rough-in for a bathroom. Quick access to Hwy 407 and nearby golf courses. This home is sure to impress you with designer finishes throughout! (id:59743)
Open House
This property has open houses!
2:00 pm
Ends at:4:00 pm
Property Details
| MLS® Number | N12300363 |
| Property Type | Single Family |
| Neigbourhood | Box Grove |
| Community Name | Box Grove |
| Amenities Near By | Hospital, Park, Public Transit, Schools |
| Features | Conservation/green Belt |
| Parking Space Total | 4 |
Building
| Bathroom Total | 3 |
| Bedrooms Above Ground | 3 |
| Bedrooms Total | 3 |
| Amenities | Fireplace(s) |
| Appliances | All, Window Coverings |
| Basement Development | Unfinished |
| Basement Type | N/a (unfinished) |
| Construction Style Attachment | Attached |
| Cooling Type | Central Air Conditioning |
| Exterior Finish | Brick, Stone |
| Fireplace Present | Yes |
| Flooring Type | Hardwood, Carpeted |
| Foundation Type | Concrete |
| Half Bath Total | 1 |
| Heating Fuel | Natural Gas |
| Heating Type | Forced Air |
| Stories Total | 2 |
| Size Interior | 1,500 - 2,000 Ft2 |
| Type | Row / Townhouse |
| Utility Water | Municipal Water |
Parking
| Garage |
Land
| Acreage | No |
| Fence Type | Fenced Yard |
| Land Amenities | Hospital, Park, Public Transit, Schools |
| Sewer | Sanitary Sewer |
| Size Depth | 98 Ft |
| Size Frontage | 23 Ft |
| Size Irregular | 23 X 98 Ft |
| Size Total Text | 23 X 98 Ft |
Rooms
| Level | Type | Length | Width | Dimensions |
|---|---|---|---|---|
| Second Level | Primary Bedroom | 4.57 m | 4.25 m | 4.57 m x 4.25 m |
| Second Level | Bedroom 2 | 3.37 m | 3.91 m | 3.37 m x 3.91 m |
| Second Level | Bedroom 3 | 3.27 m | 3.68 m | 3.27 m x 3.68 m |
| Main Level | Dining Room | 4.77 m | 3.53 m | 4.77 m x 3.53 m |
| Main Level | Great Room | 5.61 m | 3.68 m | 5.61 m x 3.68 m |
| Main Level | Kitchen | 3.07 m | 3.68 m | 3.07 m x 3.68 m |
| Main Level | Eating Area | 3.07 m | 1.82 m | 3.07 m x 1.82 m |
Utilities
| Cable | Available |
| Electricity | Available |
| Sewer | Installed |
https://www.realtor.ca/real-estate/28638592/7-caviglia-lane-markham-box-grove-box-grove


372 Taunton Road East Unit: 7
Whitby, Ontario L1R 0H4
(905) 655-8808
www.remaxrougeriver.com/
Contact Us
Contact us for more information





































