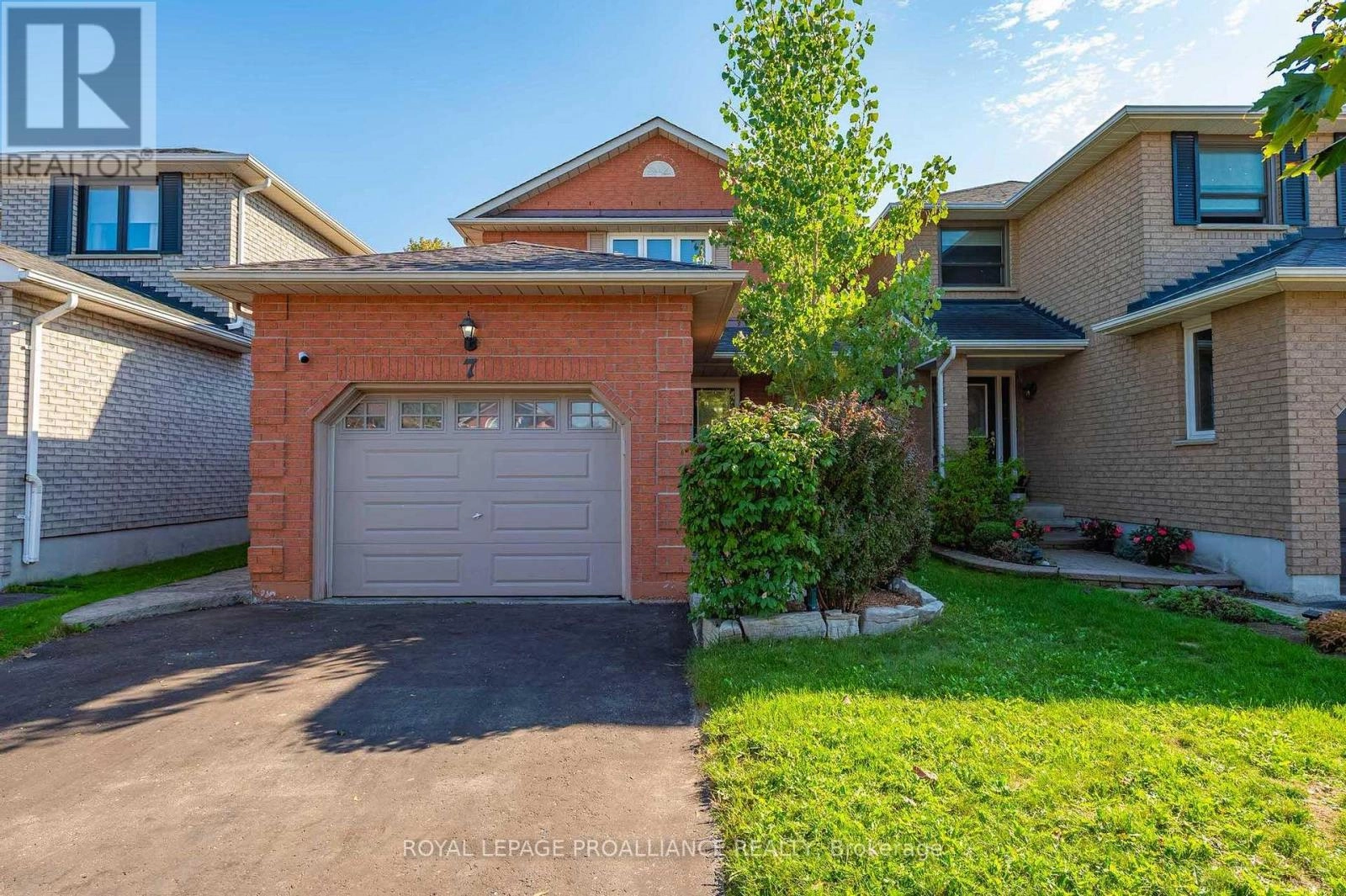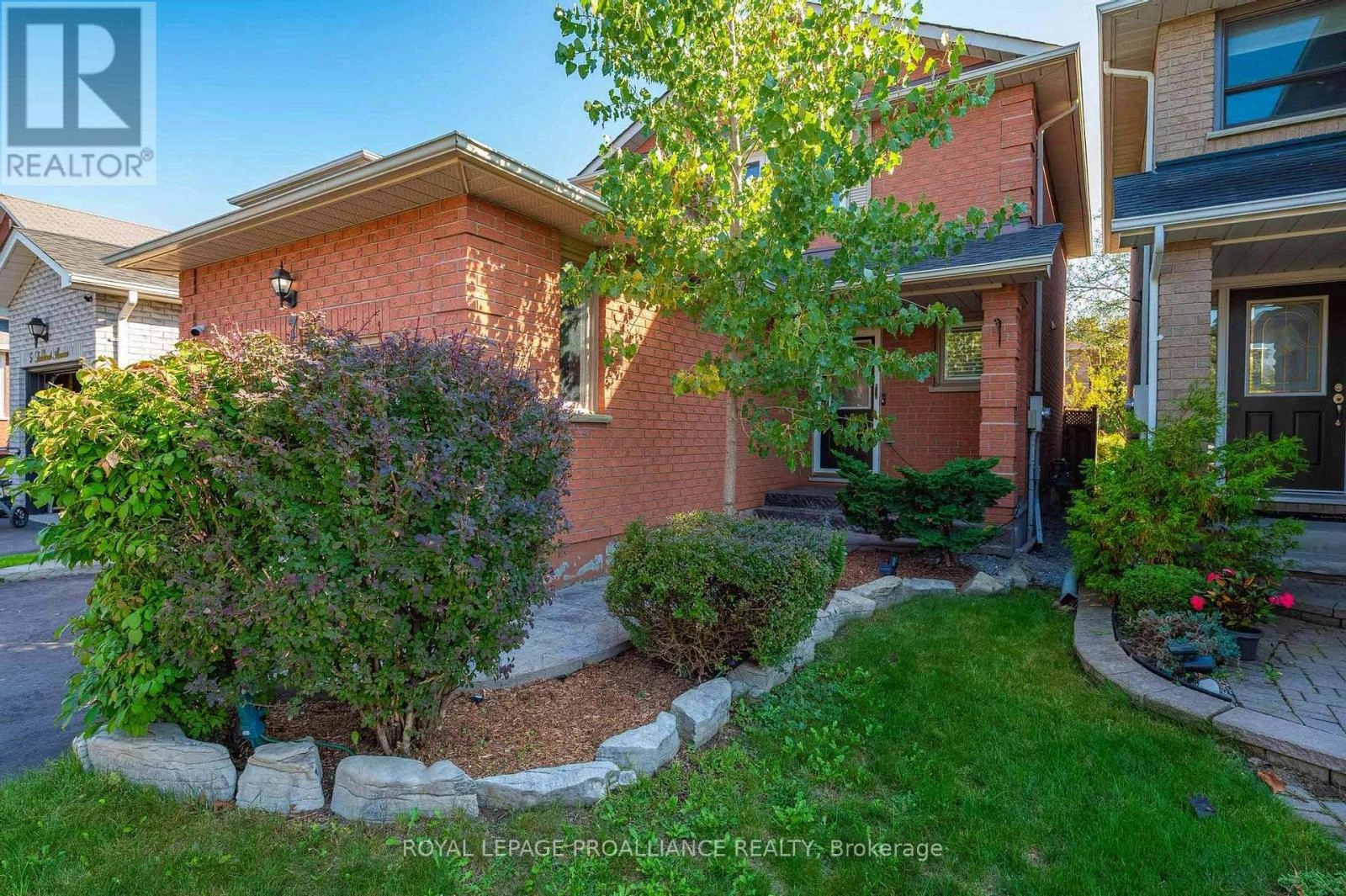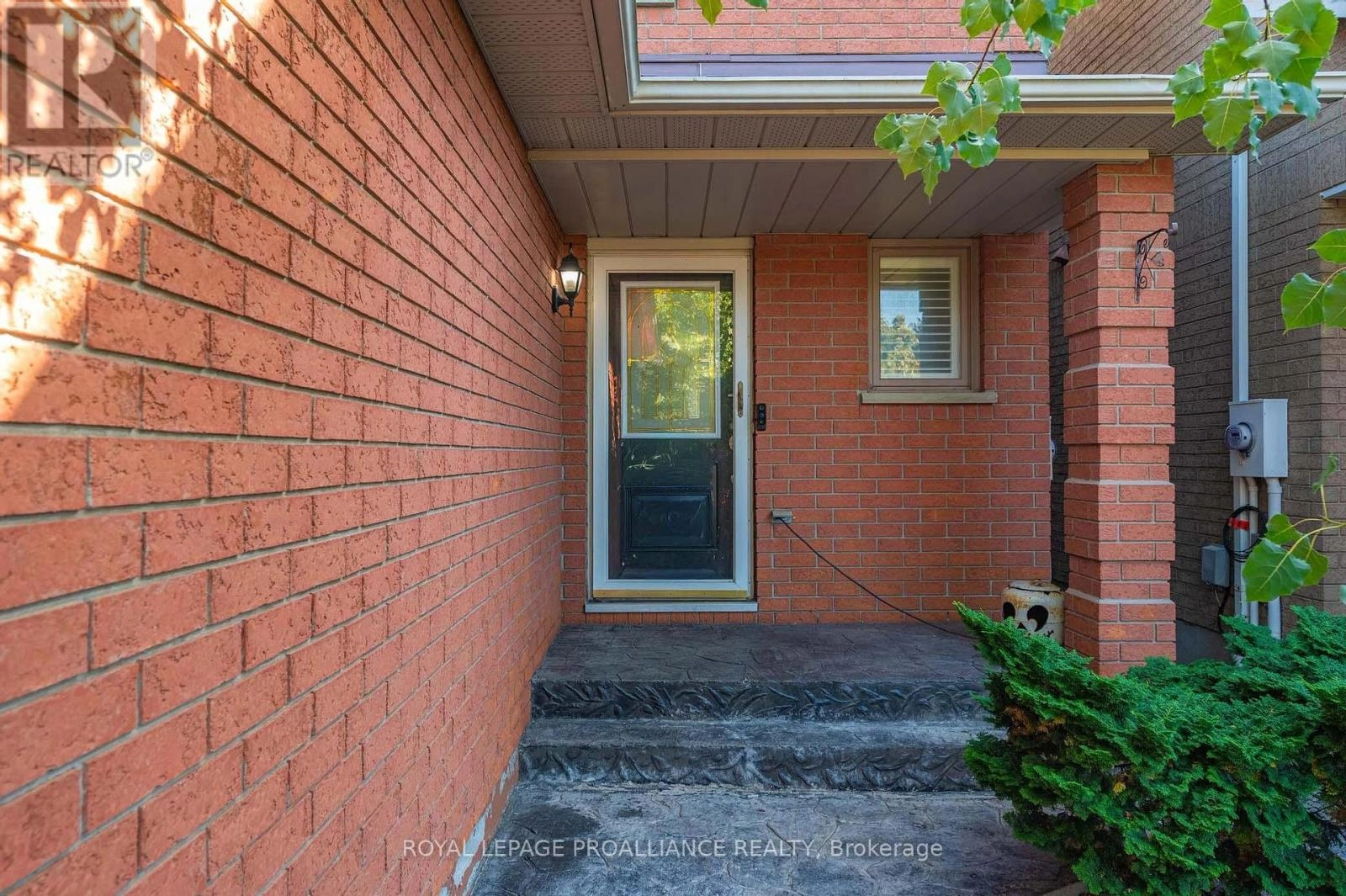7 Fieldcrest Avenue Clarington, Ontario L1E 2X3
$699,900
Welcome to this picture-perfect all-brick home in the heart of Courtice, where timeless charm meets modern comfort. Follow the elegant stamped concrete walkway to the welcoming covered porch - a lovely spot to watch the world go by. Inside, sunlight dances across rich hardwood floors that flow seamlessly through both levels, leading you to a stylish updated kitchen adorned with gleaming stone counters, stainless steel appliances, and a tiled backsplash, with a sun-soaked south-facing eating area that walks out to the deck. Step outside to a private, fully fenced yard - your own peaceful retreat for morning coffees or starlit gatherings. A convenient powder room and direct inside entry to the garage round out the main level. Upstairs, three inviting hardwood floored bedrooms and a family bath with Corian counter offer space and serenity, while the partially finished basement extends the living area with a spacious rec room and abundant storage. Thoughtful upgrades include smart light switches and door locks, 200-amp service with wiring for an EV charger, new furnace and upgraded attic insulation (2021), upper rear windows replaced (2021), and roof shingles (2023). Simply move in and enjoy! ** This is a linked property.** (id:59743)
Property Details
| MLS® Number | E12451161 |
| Property Type | Single Family |
| Community Name | Courtice |
| Amenities Near By | Schools, Park |
| Features | Level Lot, Flat Site, Dry, Level |
| Parking Space Total | 5 |
| Structure | Deck, Porch, Shed |
Building
| Bathroom Total | 2 |
| Bedrooms Above Ground | 3 |
| Bedrooms Total | 3 |
| Amenities | Fireplace(s) |
| Appliances | Garage Door Opener Remote(s), Water Heater, Dishwasher, Dryer, Garage Door Opener, Microwave, Stove, Washer, Window Coverings, Refrigerator |
| Basement Development | Partially Finished |
| Basement Type | Full (partially Finished) |
| Construction Style Attachment | Detached |
| Cooling Type | Central Air Conditioning |
| Exterior Finish | Brick |
| Fireplace Present | Yes |
| Fireplace Total | 1 |
| Flooring Type | Tile, Hardwood |
| Foundation Type | Concrete |
| Half Bath Total | 1 |
| Heating Fuel | Natural Gas |
| Heating Type | Forced Air |
| Stories Total | 2 |
| Size Interior | 1,100 - 1,500 Ft2 |
| Type | House |
| Utility Water | Municipal Water |
Parking
| Attached Garage | |
| Garage |
Land
| Acreage | No |
| Fence Type | Fenced Yard |
| Land Amenities | Schools, Park |
| Landscape Features | Landscaped |
| Sewer | Sanitary Sewer |
| Size Depth | 111 Ft ,7 In |
| Size Frontage | 29 Ft ,6 In |
| Size Irregular | 29.5 X 111.6 Ft |
| Size Total Text | 29.5 X 111.6 Ft |
Rooms
| Level | Type | Length | Width | Dimensions |
|---|---|---|---|---|
| Second Level | Bathroom | 2.39 m | 1.58 m | 2.39 m x 1.58 m |
| Second Level | Primary Bedroom | 1.09 m | 3.7 m | 1.09 m x 3.7 m |
| Second Level | Bedroom 2 | 3.75 m | 3.49 m | 3.75 m x 3.49 m |
| Second Level | Bedroom 3 | 3.75 m | 2.35 m | 3.75 m x 2.35 m |
| Basement | Family Room | 7.13 m | 4.92 m | 7.13 m x 4.92 m |
| Basement | Utility Room | 4.23 m | 2.76 m | 4.23 m x 2.76 m |
| Basement | Other | 5.94 m | 1.33 m | 5.94 m x 1.33 m |
| Main Level | Foyer | 3.62 m | 3.34 m | 3.62 m x 3.34 m |
| Main Level | Bathroom | 1.79 m | 1.58 m | 1.79 m x 1.58 m |
| Main Level | Kitchen | 2.69 m | 2.44 m | 2.69 m x 2.44 m |
| Main Level | Dining Room | 2.96 m | 2.54 m | 2.96 m x 2.54 m |
| Main Level | Living Room | 6.81 m | 2.99 m | 6.81 m x 2.99 m |
https://www.realtor.ca/real-estate/28965121/7-fieldcrest-avenue-clarington-courtice-courtice


1005 Elgin Street West Unit: 300
Cobourg, Ontario K9A 5J4
(905) 377-8888
discoverroyallepage.com/
Contact Us
Contact us for more information





























