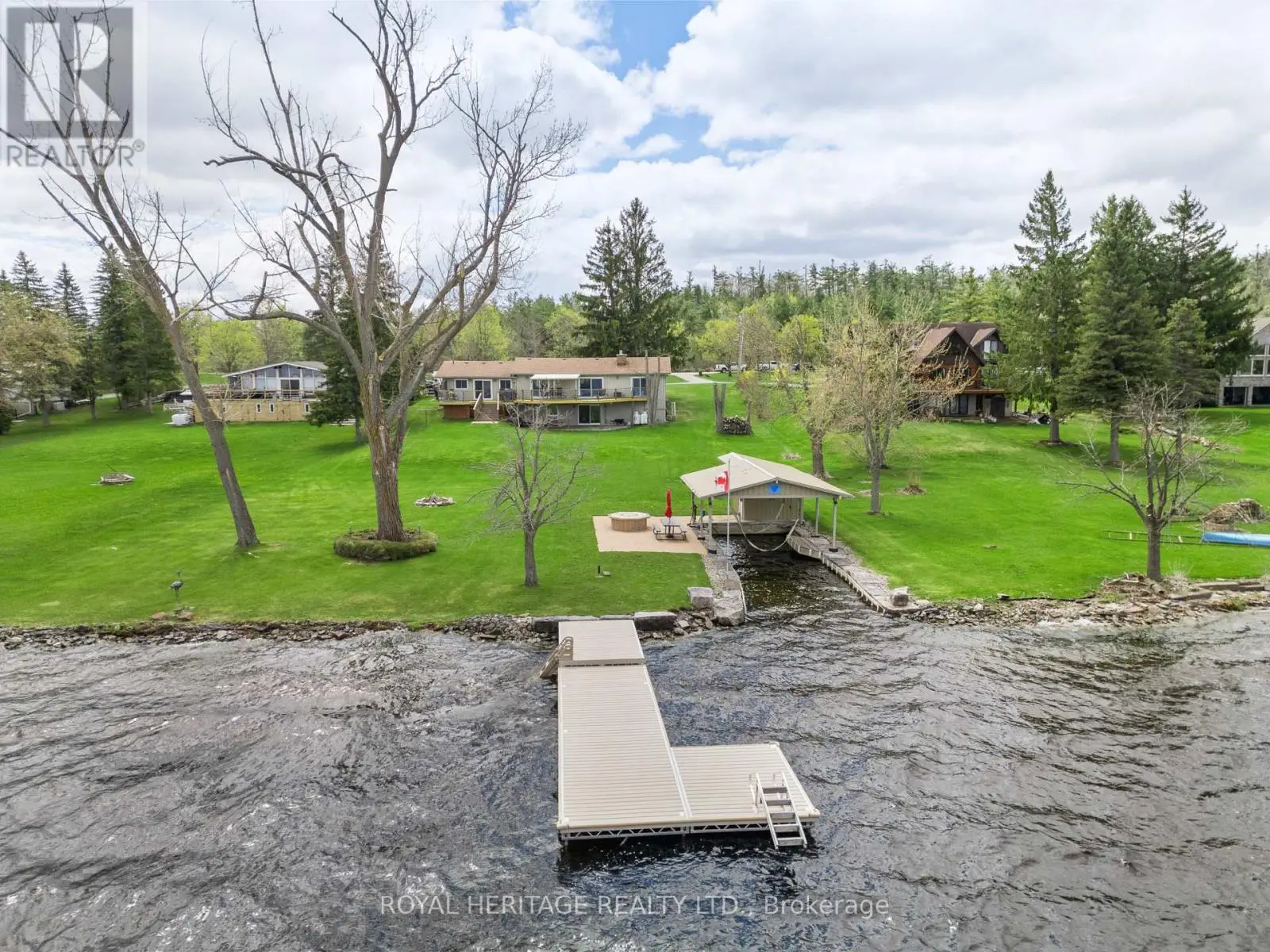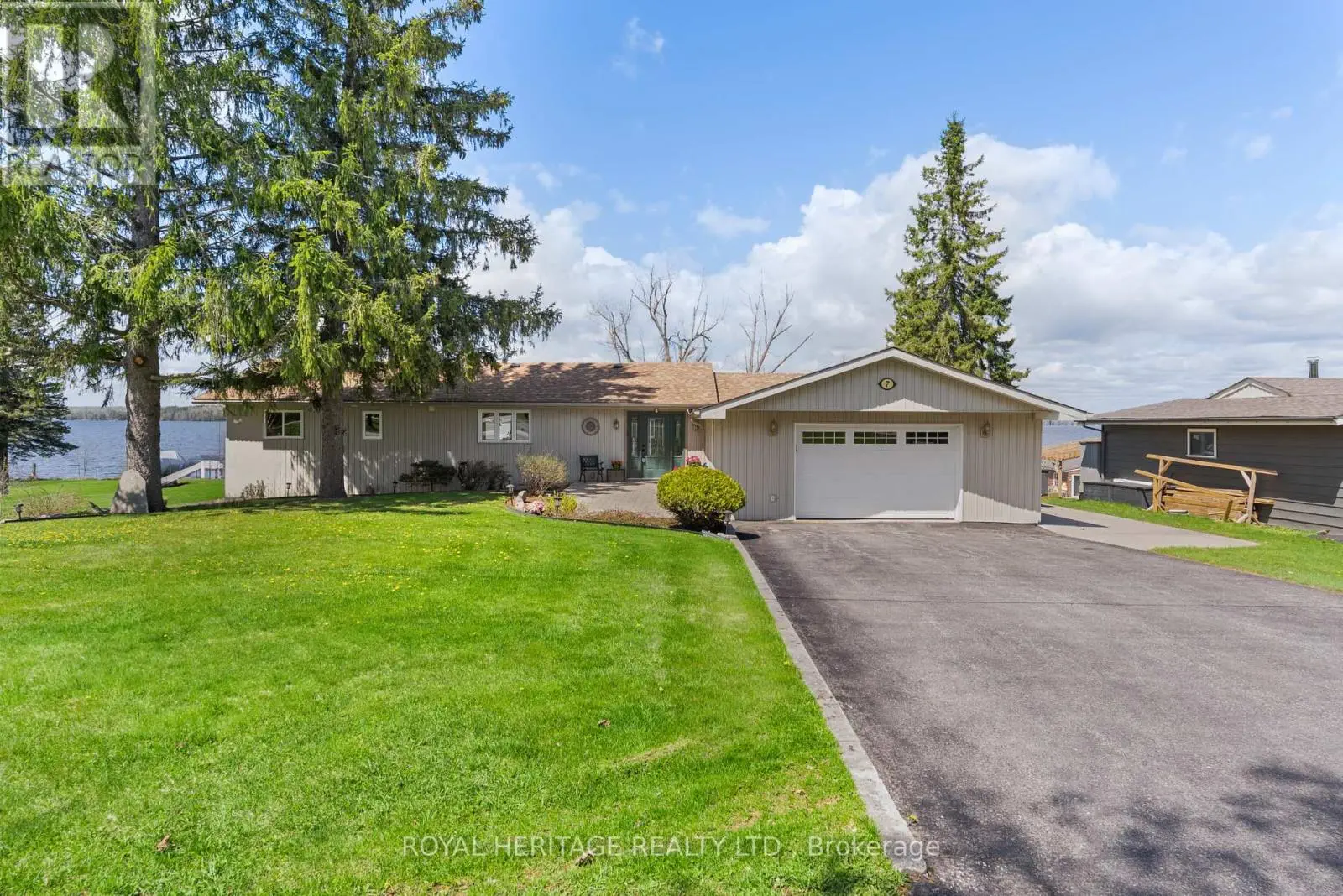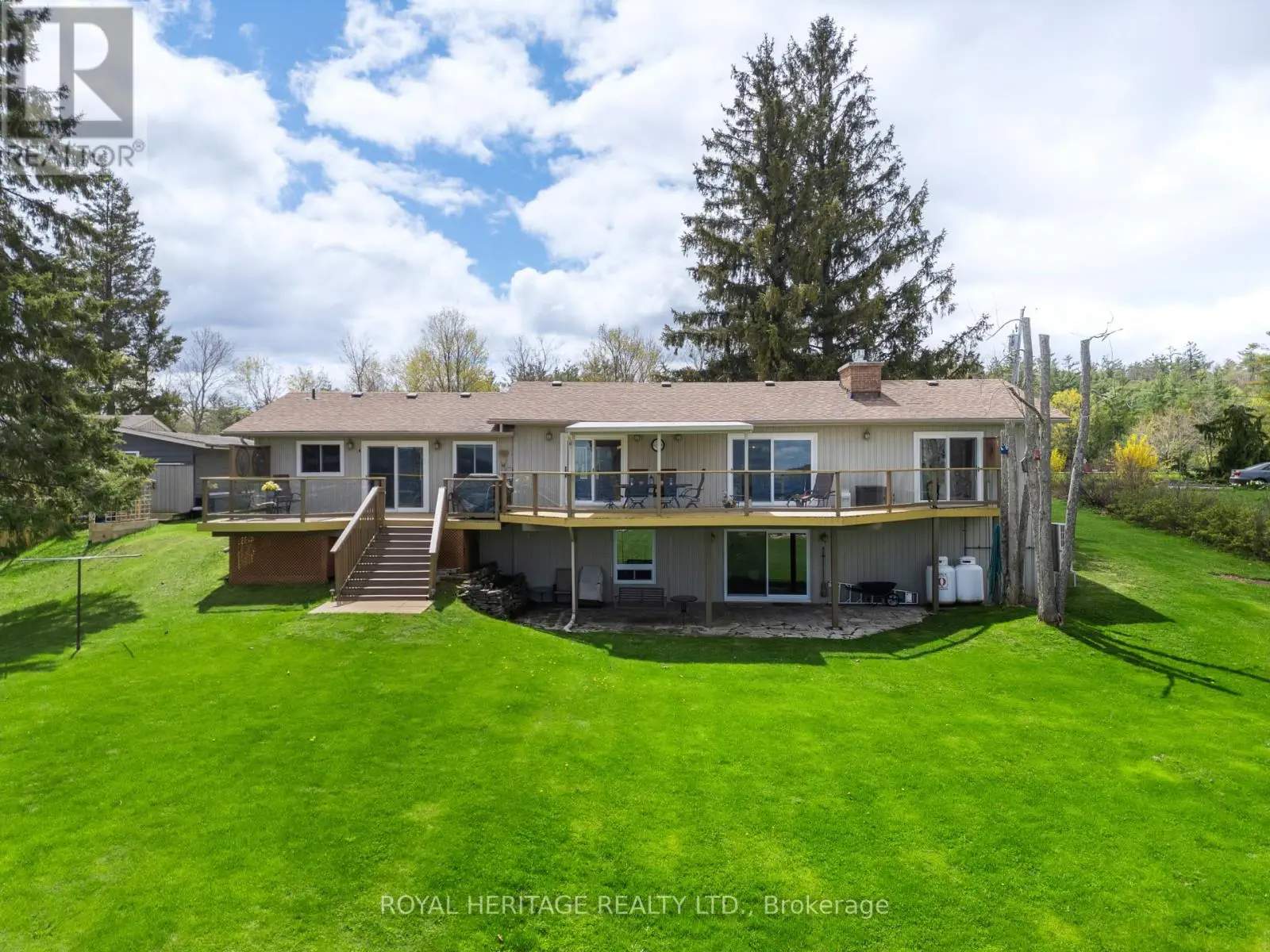4 Bedroom
3 Bathroom
1,500 - 2,000 ft2
Bungalow
Fireplace
Central Air Conditioning
Heat Pump
Waterfront
Landscaped
$1,850,000
Welcome to the Kawarthas! Experience Sturgeon Lake living at its finest. Enjoy the beauty of the Trent-Severn Waterway, or simply unwind after a long day with a jump off the dock. The waterfront features a shed for all your toys, a 50 wet slip, a covered shelter, and a 6,500 lb boat lift.This pristine waterfront bungalow is nestled in a quiet enclave of executive homes. Situated on a beautifully landscaped 120 x 253 lot, it's perfectly designed for outdoor enjoyment. Inside, you're welcomed by expansive lake views through multiple walkouts and an open-concept layout featuring hardwood floors and a cozy fireplace. The kitchen is equipped with built-in stainless steel appliances and granite countertop ideal for entertaining or relaxing with family.The west wing offers two spacious bedrooms (one with a walkout), a 3-piece bathroom, and convenient main floor laundry. The primary bedroom is a retreat of its own, complete with a private walkout deck overlooking the lake, a walk-in closet, and a luxurious ensuite with a soaker tub.Now lets talk about the deck an entertainers dream! It includes glass railings and a covered dining area perfect for hosting family and friends. The lower level boasts a bright and generous family room, a fourth bedroom, and a 4-piece bathroom.Additional features include an insulated double-car garage, plus a large storage room located beneath it for all your seasonal gear and lake essentials. Located just a short drive to Bobcaygeon, Lindsay, and nearby golf courses, this home offers the ultimate Kawartha lifestyle.Dont miss your chance to own this exceptional waterfront property! (id:59743)
Property Details
|
MLS® Number
|
X12136200 |
|
Property Type
|
Single Family |
|
Community Name
|
Verulam |
|
Community Features
|
Fishing, Community Centre, School Bus |
|
Easement
|
Easement |
|
Features
|
Cul-de-sac, Irregular Lot Size, Sloping |
|
Parking Space Total
|
7 |
|
Structure
|
Deck, Shed |
|
View Type
|
View Of Water, Direct Water View |
|
Water Front Type
|
Waterfront |
Building
|
Bathroom Total
|
3 |
|
Bedrooms Above Ground
|
3 |
|
Bedrooms Below Ground
|
1 |
|
Bedrooms Total
|
4 |
|
Age
|
16 To 30 Years |
|
Amenities
|
Canopy, Fireplace(s) |
|
Appliances
|
Water Heater, Water Softener, Water Treatment, Central Vacuum, Dryer, Stove, Washer, Window Coverings, Refrigerator |
|
Architectural Style
|
Bungalow |
|
Basement Development
|
Finished |
|
Basement Features
|
Walk Out |
|
Basement Type
|
N/a (finished) |
|
Construction Style Attachment
|
Detached |
|
Cooling Type
|
Central Air Conditioning |
|
Exterior Finish
|
Vinyl Siding |
|
Fireplace Present
|
Yes |
|
Fireplace Total
|
2 |
|
Foundation Type
|
Concrete |
|
Heating Fuel
|
Electric |
|
Heating Type
|
Heat Pump |
|
Stories Total
|
1 |
|
Size Interior
|
1,500 - 2,000 Ft2 |
|
Type
|
House |
|
Utility Water
|
Dug Well |
Parking
|
Attached Garage
|
|
|
Garage
|
|
|
R V
|
|
Land
|
Access Type
|
Year-round Access, Private Docking |
|
Acreage
|
No |
|
Landscape Features
|
Landscaped |
|
Sewer
|
Septic System |
|
Size Depth
|
263 Ft |
|
Size Frontage
|
121 Ft |
|
Size Irregular
|
121 X 263 Ft ; 116 X 262 X 112 X 275 |
|
Size Total Text
|
121 X 263 Ft ; 116 X 262 X 112 X 275 |
|
Zoning Description
|
Lsr |
Rooms
| Level |
Type |
Length |
Width |
Dimensions |
|
Lower Level |
Family Room |
8.1 m |
5 m |
8.1 m x 5 m |
|
Lower Level |
Bedroom 4 |
4.4 m |
3.4 m |
4.4 m x 3.4 m |
|
Lower Level |
Utility Room |
4.6 m |
2.9 m |
4.6 m x 2.9 m |
|
Lower Level |
Workshop |
7.4 m |
6.9 m |
7.4 m x 6.9 m |
|
Main Level |
Great Room |
10.5 m |
7.6 m |
10.5 m x 7.6 m |
|
Main Level |
Primary Bedroom |
4.8 m |
4.7 m |
4.8 m x 4.7 m |
|
Main Level |
Bedroom 2 |
3.5 m |
3.6 m |
3.5 m x 3.6 m |
|
Main Level |
Bedroom 3 |
7 m |
3.3 m |
7 m x 3.3 m |
|
Main Level |
Bathroom |
|
|
Measurements not available |
|
Main Level |
Bathroom |
|
|
Measurements not available |
Utilities
|
Cable
|
Available |
|
Telephone
|
Nearby |
https://www.realtor.ca/real-estate/28286310/7-north-service-road-kawartha-lakes-verulam-verulam












































