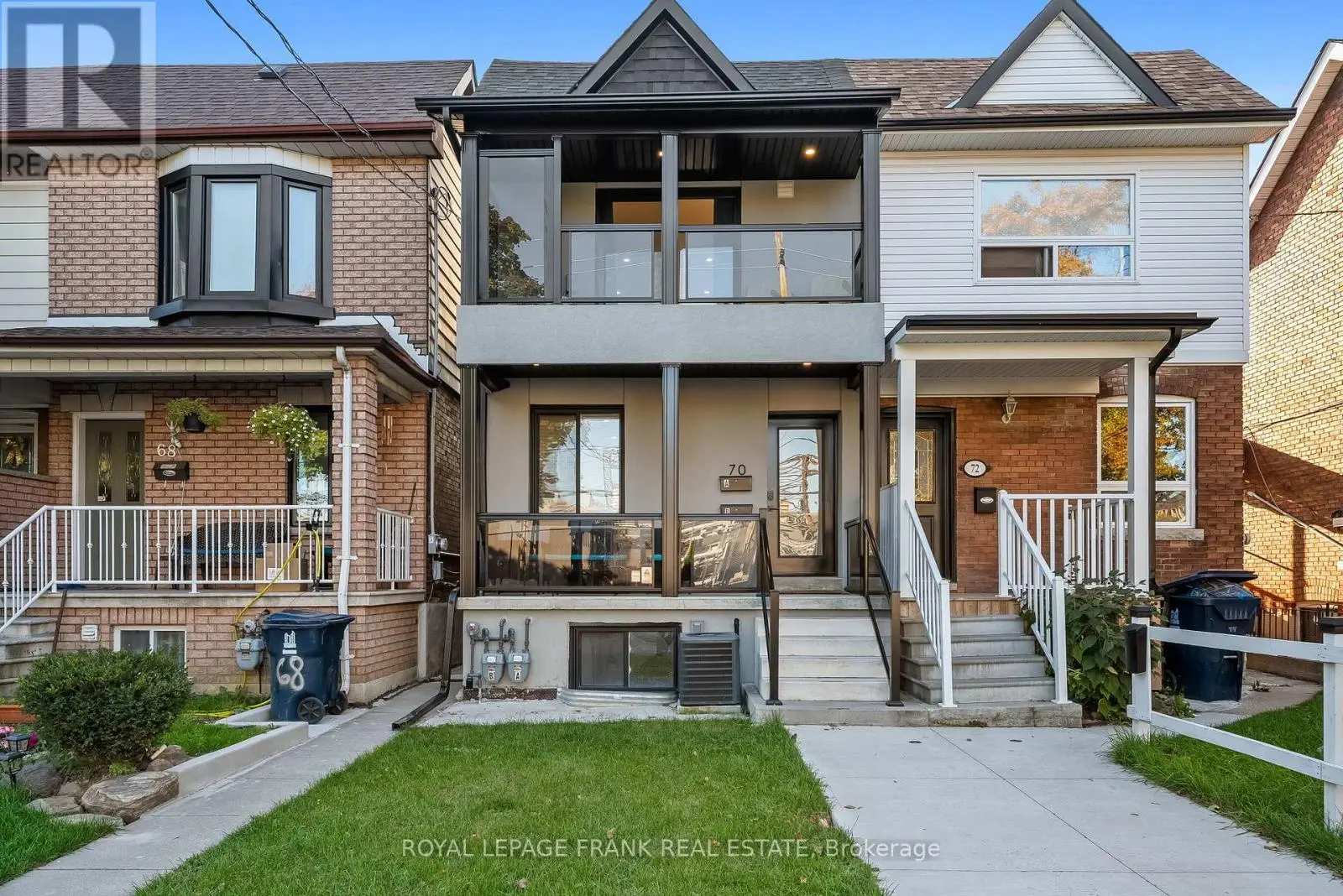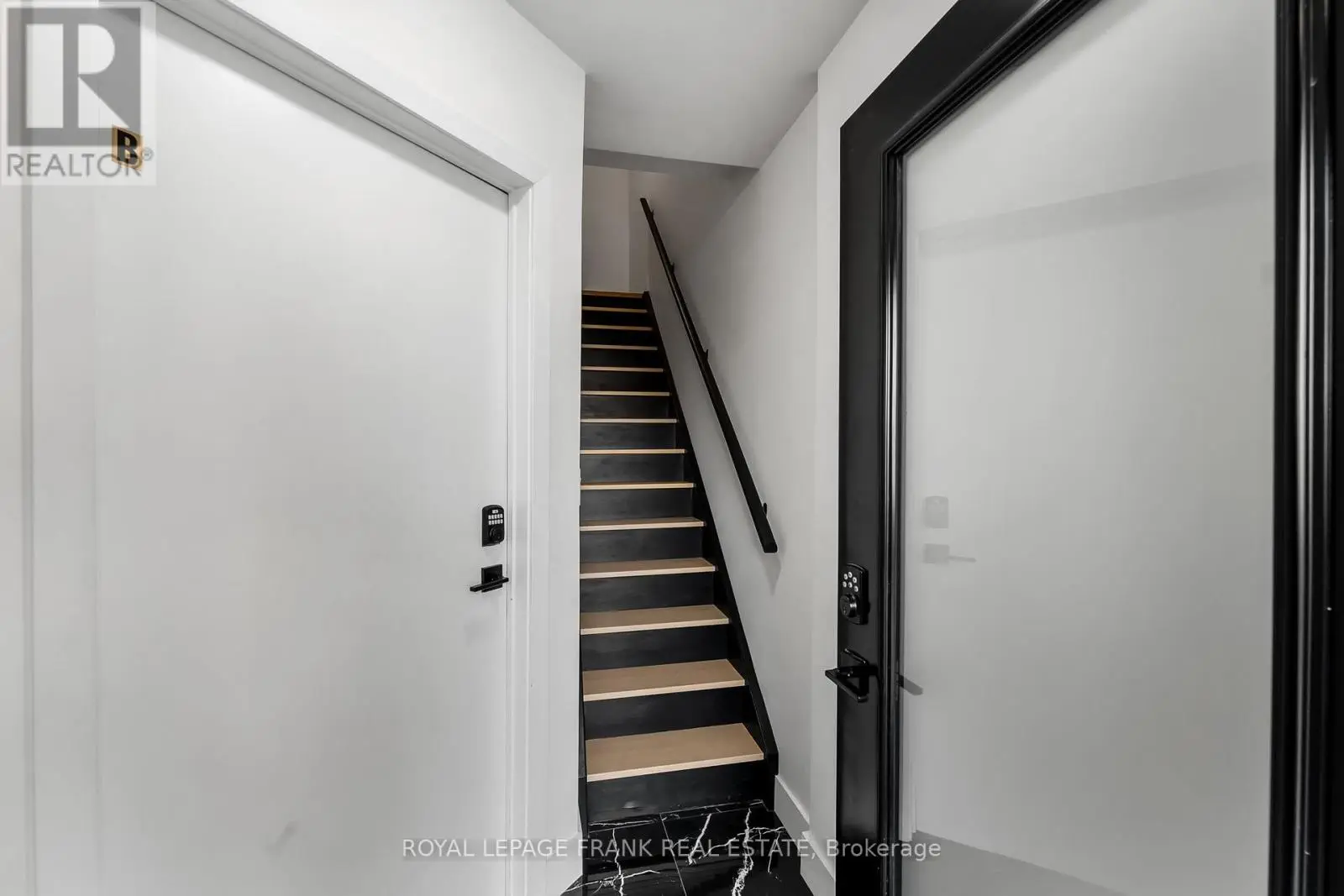70 Wiltshire Avenue Toronto, Ontario M6N 2V9
2 Bedroom
2 Bathroom
700 - 1,100 ft2
Fireplace
Central Air Conditioning
Forced Air
$3,500 Monthly
Welcome to this beautifully updated 1+1 bedroom move in ready unit. Thoughtfully designed across two levels, this home offers a great layout with a cozy bedroom in the basement for added privacy. Brand new bathrooms on each floor for ultimate convenience! Enjoy the ease of in-suite laundry, a gas stove for your culinary creations, and a dedicated parking spot, rare in this sought-after area! Just steps to shops, cafes, and transit, youre perfectly connected while still enjoying peaceful surroundings. Step outside to a shared backyard that feels like an oasis, perfect for relaxing or entertaining. This is Toronto living at its best! (id:59743)
Property Details
| MLS® Number | W12204199 |
| Property Type | Single Family |
| Neigbourhood | Weston-Pelham Park |
| Community Name | Weston-Pellam Park |
| Easement | None |
| Features | In Suite Laundry, Guest Suite |
| Parking Space Total | 1 |
Building
| Bathroom Total | 2 |
| Bedrooms Above Ground | 1 |
| Bedrooms Below Ground | 1 |
| Bedrooms Total | 2 |
| Appliances | Dryer, Stove, Washer, Refrigerator |
| Basement Development | Finished |
| Basement Features | Apartment In Basement, Walk Out |
| Basement Type | N/a (finished) |
| Construction Style Attachment | Semi-detached |
| Cooling Type | Central Air Conditioning |
| Exterior Finish | Stucco |
| Fireplace Present | Yes |
| Flooring Type | Hardwood, Laminate |
| Foundation Type | Concrete |
| Heating Fuel | Natural Gas |
| Heating Type | Forced Air |
| Stories Total | 2 |
| Size Interior | 700 - 1,100 Ft2 |
| Type | House |
| Utility Water | Municipal Water |
Parking
| No Garage |
Land
| Acreage | No |
| Sewer | Sanitary Sewer |
| Size Depth | 123 Ft |
| Size Frontage | 16 Ft ,4 In |
| Size Irregular | 16.4 X 123 Ft |
| Size Total Text | 16.4 X 123 Ft |
Rooms
| Level | Type | Length | Width | Dimensions |
|---|---|---|---|---|
| Basement | Living Room | 2.49 m | 3.78 m | 2.49 m x 3.78 m |
| Basement | Bedroom | 2.54 m | 2.28 m | 2.54 m x 2.28 m |
| Ground Level | Living Room | 3.7 m | 3.33 m | 3.7 m x 3.33 m |
| Ground Level | Kitchen | 4.14 m | 2.82 m | 4.14 m x 2.82 m |
| Ground Level | Primary Bedroom | 3.9 m | 2.75 m | 3.9 m x 2.75 m |
MICHEALA LILLIAN FREDRIKA STRONG
Salesperson
(647) 233-2067
(647) 233-2067
michealastrong.royallepage.ca/
m.facebook.com/MichealaNStrong
www.linkedin.com/in/micheala-strong-155b5427a/?originalSubdomain=ca
Salesperson
(647) 233-2067
(647) 233-2067
michealastrong.royallepage.ca/
m.facebook.com/MichealaNStrong
www.linkedin.com/in/micheala-strong-155b5427a/?originalSubdomain=ca

ROYAL LEPAGE FRANK REAL ESTATE
39 Temperance Street
Bowmanville, Ontario L1C 3A5
39 Temperance Street
Bowmanville, Ontario L1C 3A5
(905) 623-3393
www.royallepagefrank.com/
Contact Us
Contact us for more information



























