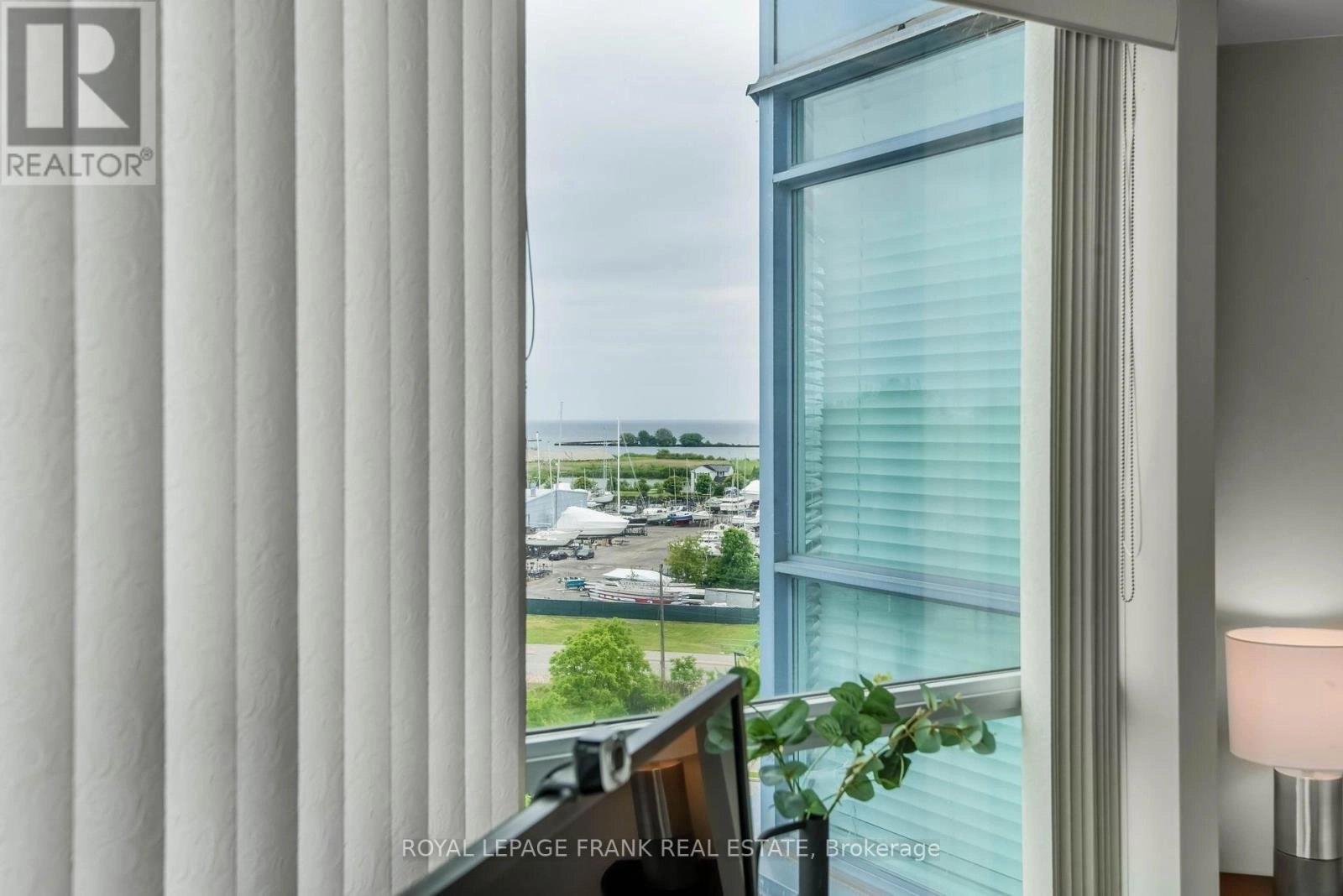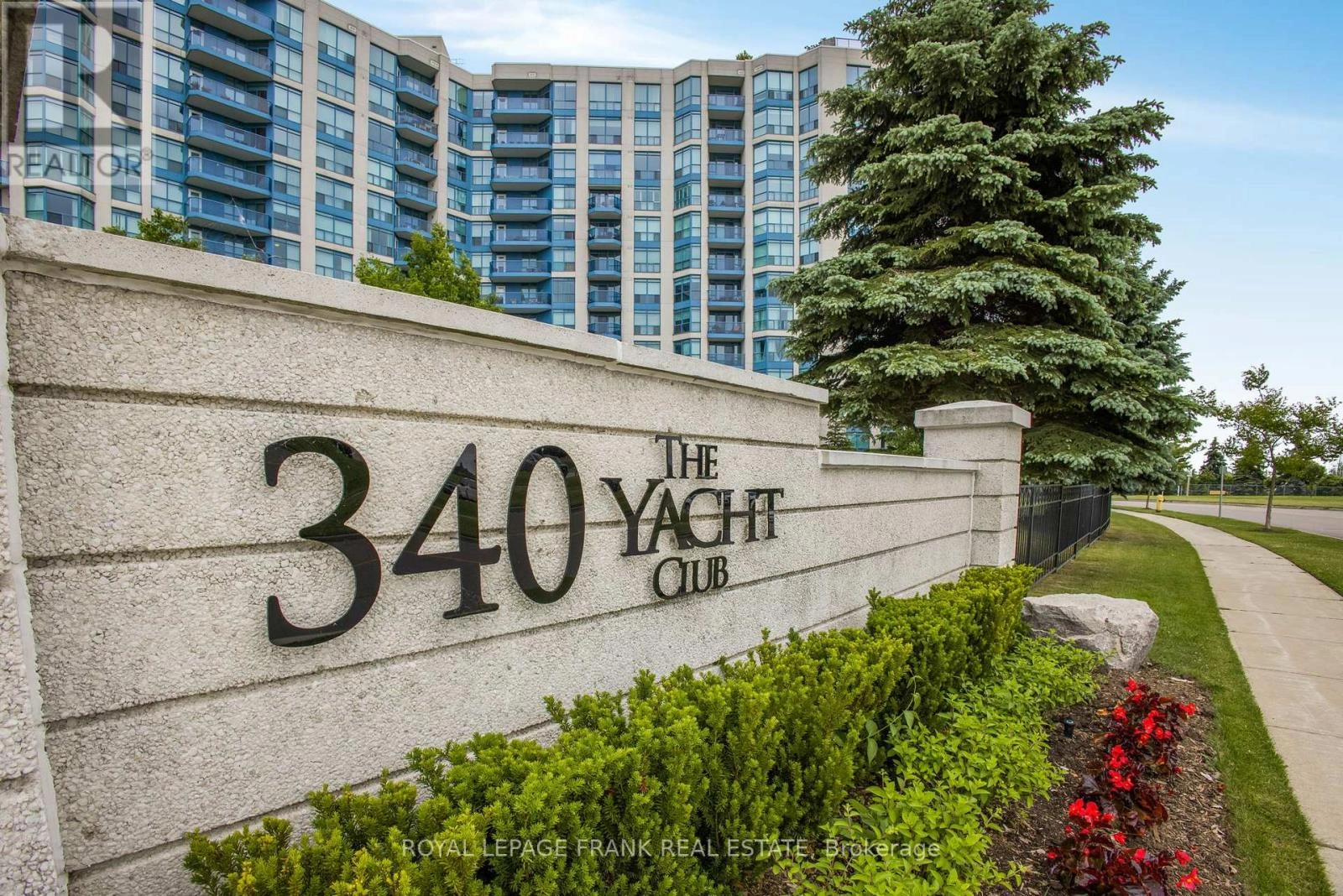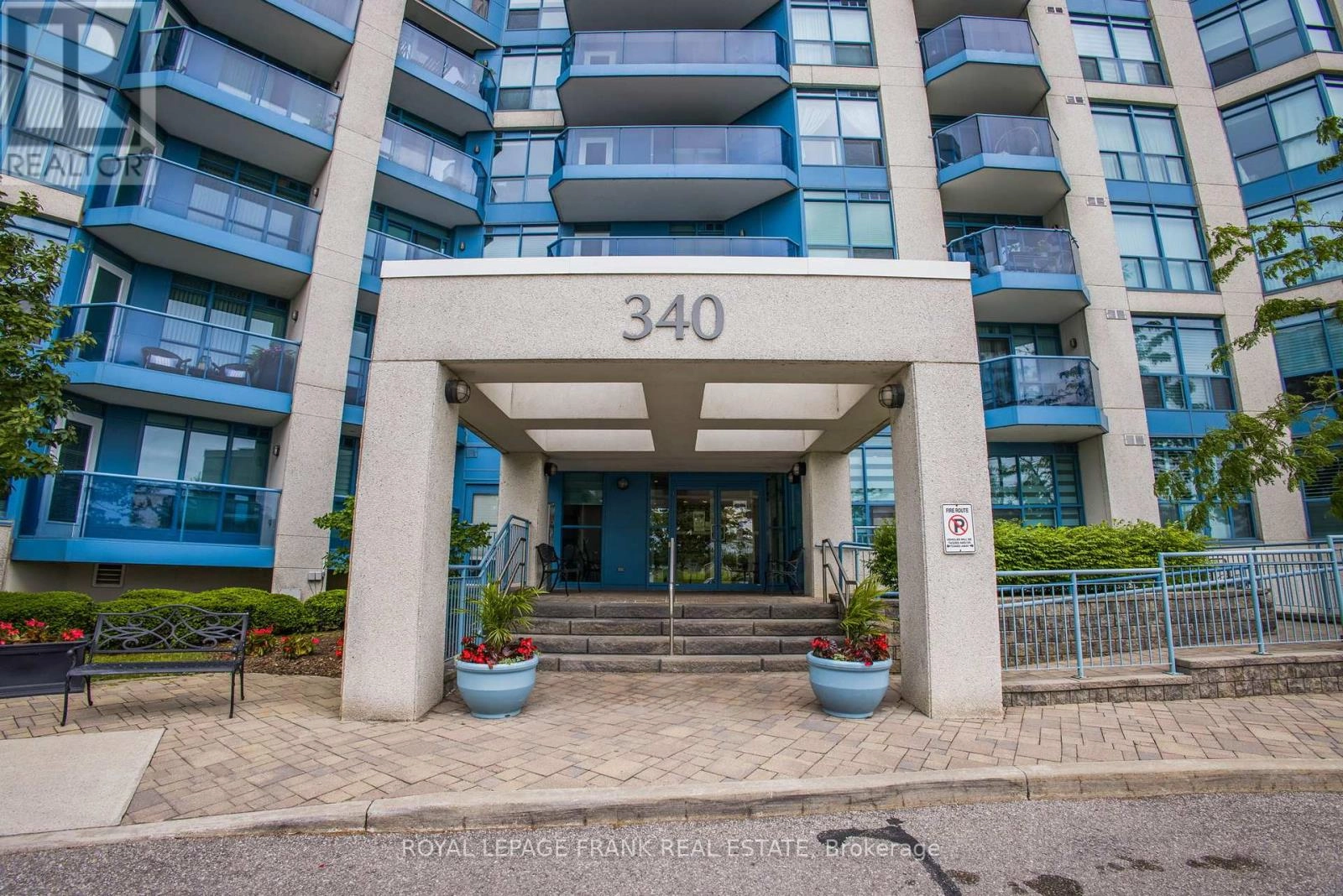701 - 340 Watson Street W Whitby, Ontario L1N 9G1
$2,800 Monthly
Welcome to the Yacht Club! This bright two bedroom condo apartment, nestled in a prestigious building by the lake, offers you the perfect blend of luxury and convenience. Enjoy breathtaking sunrise with a desirable south/East exposure that fills your home with the condo's natural light. The open-concept living space creates an inviting atmosphere. Kitchen W/Breakfast Bar & Dbl Sink, Primary Br W/ Dbl Closets & Recently renovated (2023) 3Pc Semi En-Suite. 2nd Br Has Lake Views. The second Bedroom can be used as an office. The in-unit laundry ensures that your daily chores are effortlessly handled in the comfort of your home. One of the highlights of this residence is its proximity to the waterfront and the Go Train system. Imagine stepping outside your door and being just moments away from a stroll along the lake or a seamless commute to your destination. Summer nights spent BBQing on the rooftop patio. Enjoy the Buildings Gym, Pool, Hot Tub and Sauna. Large Storage Locker On Ground Floor, Indoor Bicycle Storage, Rooftop Deck/Garden, Visitor Parking. Amazing Location, Steps To Transit, Go Station, Rec Center, 401, Shops & Restaurants. (id:59743)
Property Details
| MLS® Number | E12410542 |
| Property Type | Single Family |
| Community Name | Port Whitby |
| Communication Type | High Speed Internet |
| Community Features | Pet Restrictions |
| Features | Balcony, In Suite Laundry |
| Parking Space Total | 1 |
Building
| Bathroom Total | 1 |
| Bedrooms Above Ground | 2 |
| Bedrooms Total | 2 |
| Amenities | Storage - Locker |
| Cooling Type | Central Air Conditioning |
| Exterior Finish | Concrete, Stone |
| Flooring Type | Laminate, Ceramic |
| Heating Fuel | Natural Gas |
| Heating Type | Forced Air |
| Size Interior | 700 - 799 Ft2 |
| Type | Apartment |
Parking
| Underground | |
| Garage |
Land
| Acreage | No |
Rooms
| Level | Type | Length | Width | Dimensions |
|---|---|---|---|---|
| Main Level | Living Room | 5.99 m | 3.41 m | 5.99 m x 3.41 m |
| Main Level | Kitchen | 2.34 m | 3.38 m | 2.34 m x 3.38 m |
| Main Level | Primary Bedroom | 4.16 m | 3.55 m | 4.16 m x 3.55 m |
| Main Level | Bedroom 2 | 2.8 m | 3.54 m | 2.8 m x 3.54 m |
https://www.realtor.ca/real-estate/28877543/701-340-watson-street-w-whitby-port-whitby-port-whitby
Salesperson
(647) 770-4052
(647) 770-4052
rajsaharan.com/
www.facebook.com/rajsaharanrealtor
twitter.com/RealtorSaharan
www.linkedin.com/in/rajsaharan/

39 Temperance Street
Bowmanville, Ontario L1C 3A5
(905) 623-3393
www.royallepagefrank.com/
Contact Us
Contact us for more information









































