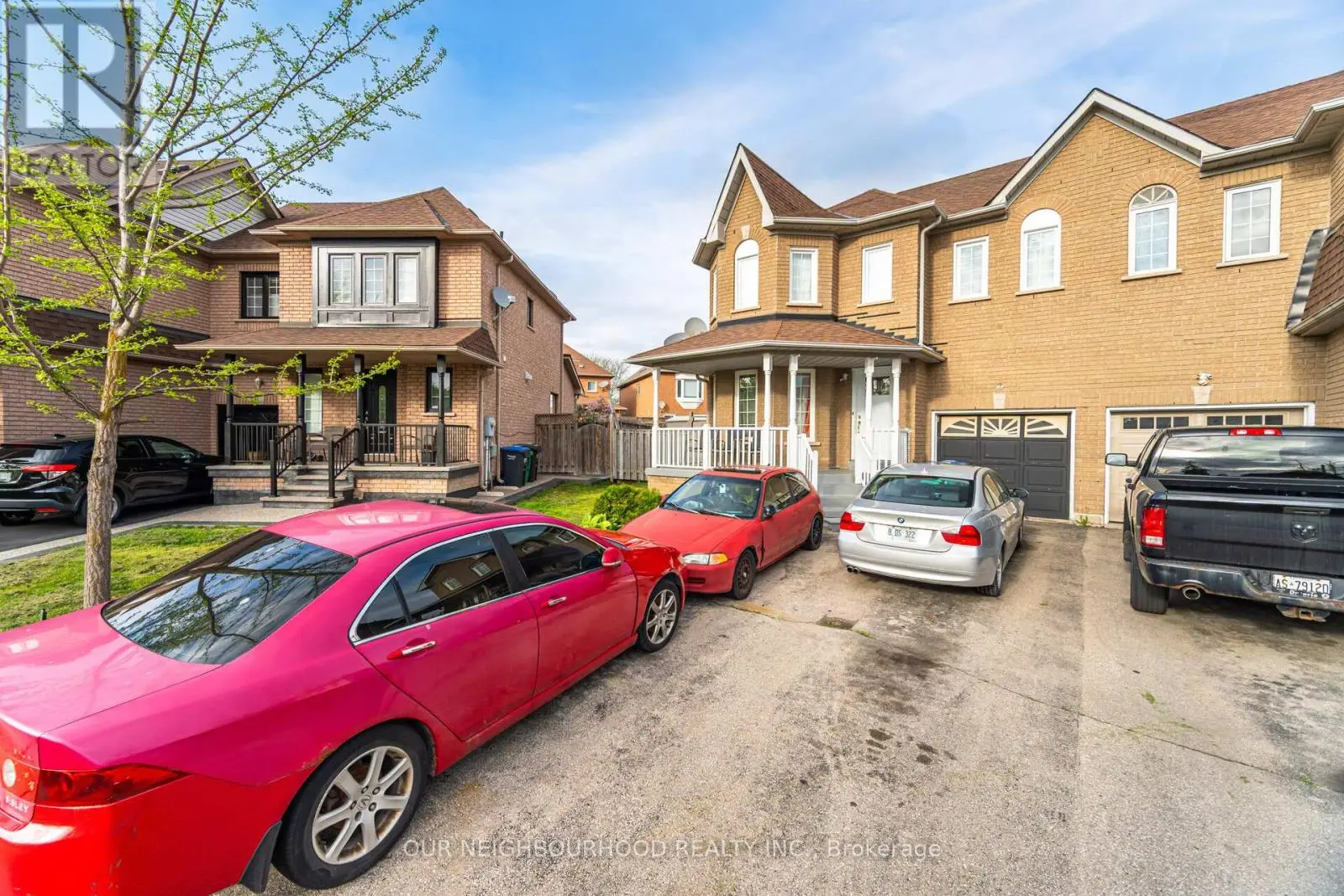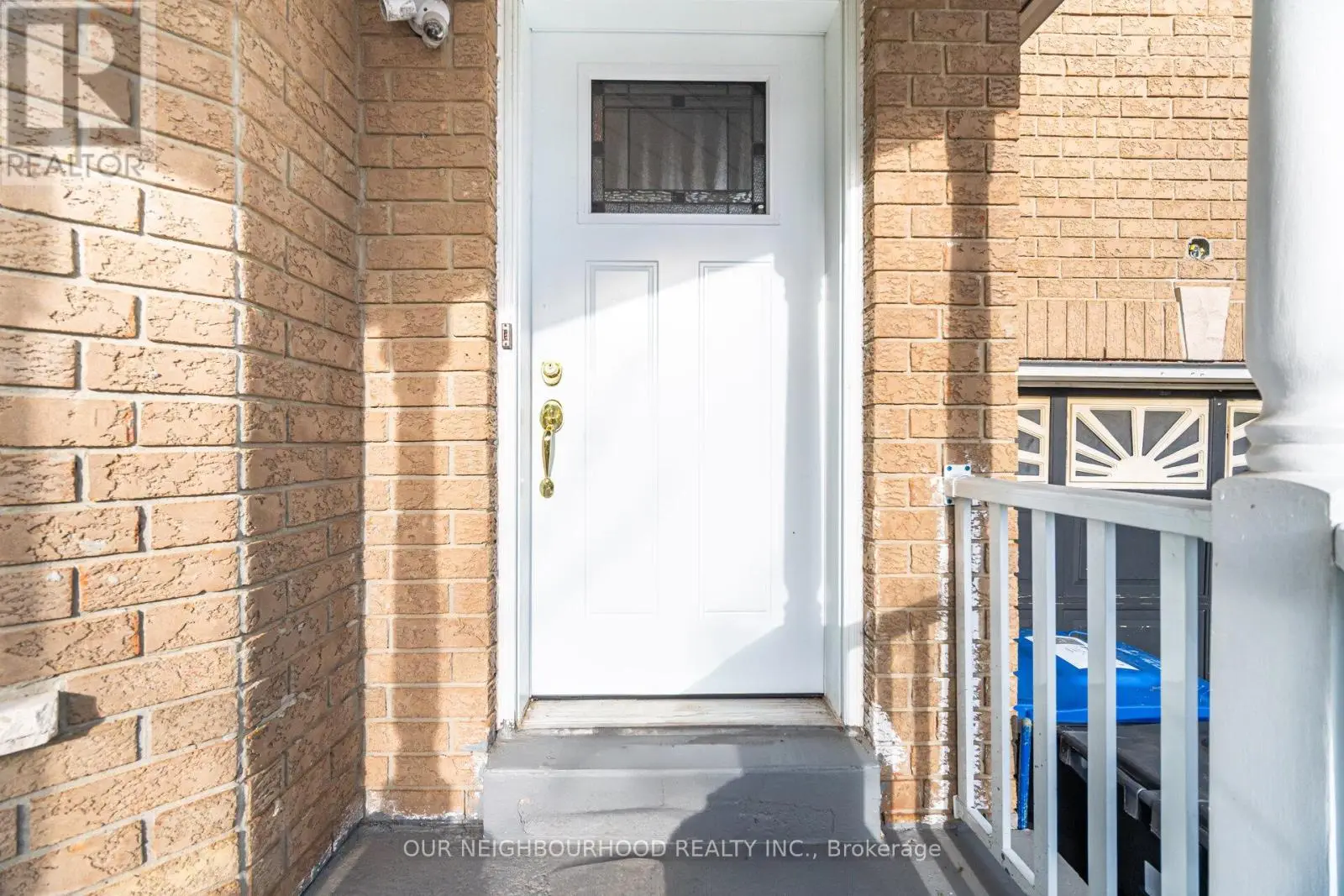71 Giraffe Avenue Brampton, Ontario L6R 1Z1
4 Bedroom
4 Bathroom
1,500 - 2,000 ft2
Central Air Conditioning
Forced Air
$989,000
Nestled in a sought-after areas of Brampton, walking distance to the Hospital. Easy access to public transit to get you to all the great shopping areas around Brampton. This Semi has a large loft area on the 2nd floor great space for the kids or convert into 5th bdrm. A renovated kitchen with walk out to deck your private backyard with a large deck great for entertain your guests or hosting all the family fun BBQ's. This home also has a 1 bdrm, 4 pc bath and kitchen basement apartment with separate entrance can be used for extra income or your in laws. Parking for 4 cars on the drive way. Book a showing to see this home today. (id:59743)
Property Details
| MLS® Number | W12155617 |
| Property Type | Single Family |
| Community Name | Sandringham-Wellington |
| Parking Space Total | 5 |
Building
| Bathroom Total | 4 |
| Bedrooms Above Ground | 3 |
| Bedrooms Below Ground | 1 |
| Bedrooms Total | 4 |
| Appliances | Dishwasher, Dryer, Two Stoves, Washer, Two Refrigerators |
| Basement Features | Apartment In Basement |
| Basement Type | N/a |
| Construction Style Attachment | Semi-detached |
| Cooling Type | Central Air Conditioning |
| Exterior Finish | Brick, Brick Facing |
| Flooring Type | Hardwood |
| Foundation Type | Concrete |
| Half Bath Total | 1 |
| Heating Fuel | Natural Gas |
| Heating Type | Forced Air |
| Stories Total | 2 |
| Size Interior | 1,500 - 2,000 Ft2 |
| Type | House |
Parking
| Attached Garage | |
| Garage |
Land
| Acreage | No |
| Sewer | Sanitary Sewer |
| Size Depth | 110 Ft ,7 In |
| Size Frontage | 25 Ft ,2 In |
| Size Irregular | 25.2 X 110.6 Ft |
| Size Total Text | 25.2 X 110.6 Ft |
Rooms
| Level | Type | Length | Width | Dimensions |
|---|---|---|---|---|
| Second Level | Primary Bedroom | 4.62 m | 4.32 m | 4.62 m x 4.32 m |
| Second Level | Bedroom 2 | 3.71 m | 3.58 m | 3.71 m x 3.58 m |
| Second Level | Bedroom 3 | 3.58 m | 3.07 m | 3.58 m x 3.07 m |
| Second Level | Loft | 5.2 m | 3.07 m | 5.2 m x 3.07 m |
| Basement | Kitchen | 3.05 m | 3.45 m | 3.05 m x 3.45 m |
| Basement | Family Room | 23.98 m | 10.99 m | 23.98 m x 10.99 m |
| Basement | Bedroom 4 | 3.05 m | 4.32 m | 3.05 m x 4.32 m |
| Ground Level | Dining Room | 8.28 m | 3.38 m | 8.28 m x 3.38 m |
| Ground Level | Family Room | 8.28 m | 3.38 m | 8.28 m x 3.38 m |
| Ground Level | Kitchen | 2.49 m | 3.45 m | 2.49 m x 3.45 m |
| Ground Level | Eating Area | 3.05 m | 3.45 m | 3.05 m x 3.45 m |
Utilities
| Cable | Installed |
| Electricity | Installed |
| Sewer | Installed |
DONNA EILEEN BURT
Salesperson
(416) 454-2546
(416) 454-2546
Salesperson
(416) 454-2546
(416) 454-2546

OUR NEIGHBOURHOOD REALTY INC.
286 King Street W Unit 101
Oshawa, Ontario L1J 2J9
286 King Street W Unit 101
Oshawa, Ontario L1J 2J9
(905) 723-5353
(905) 723-5357
Contact Us
Contact us for more information





































