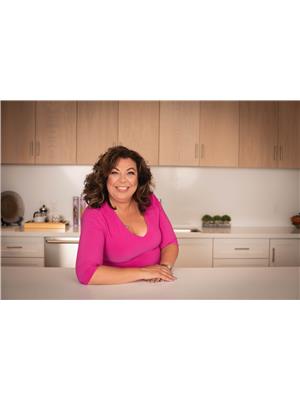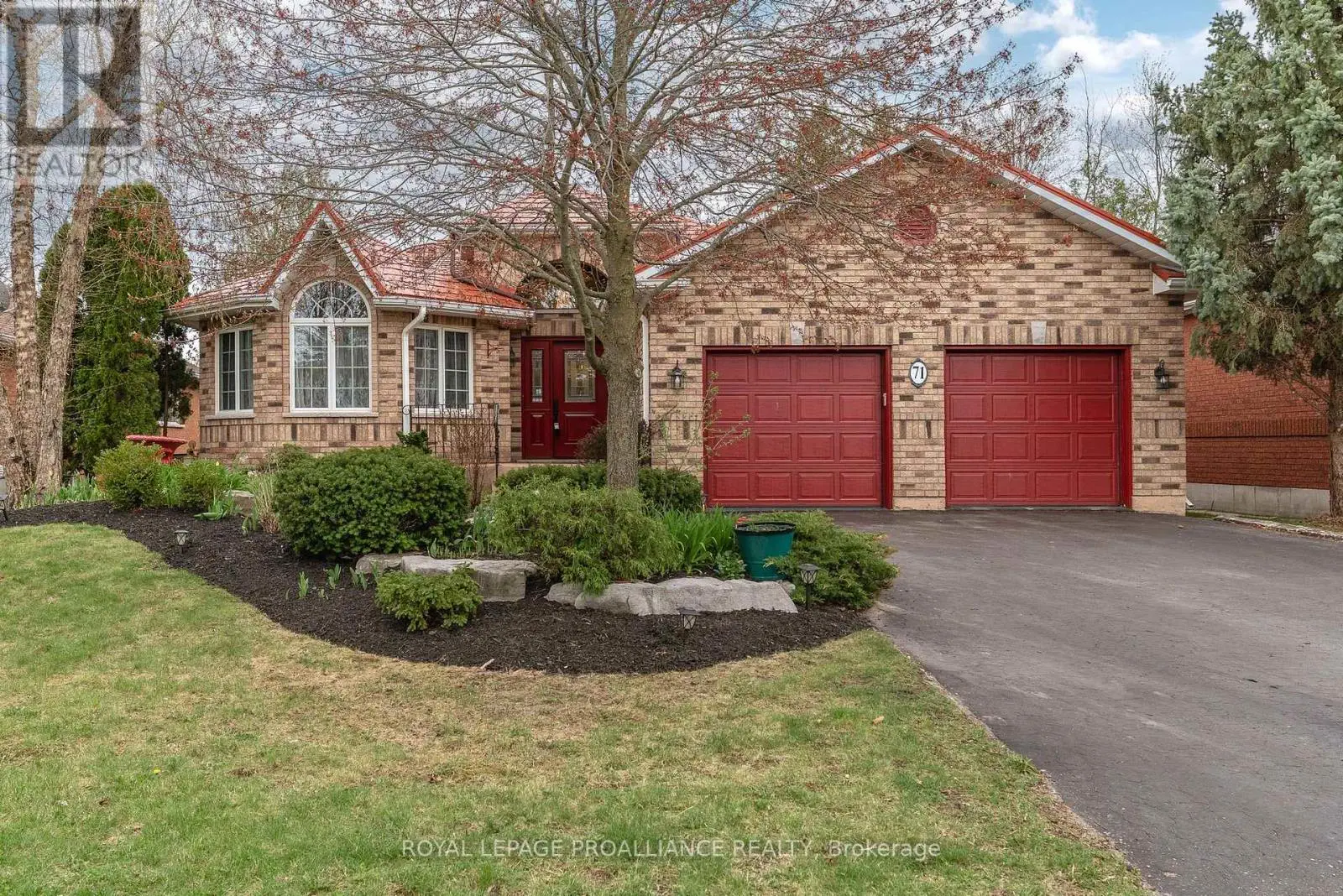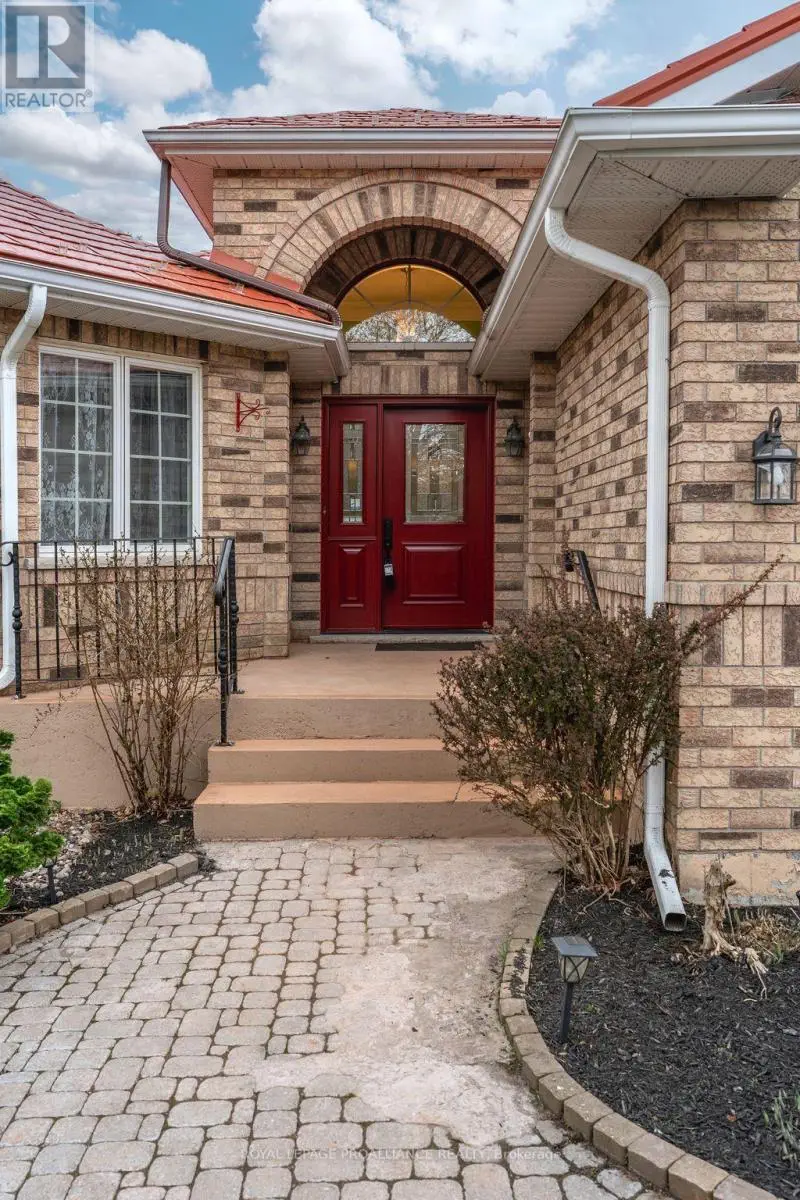71 Oak Ridge Boulevard Belleville, Ontario K8N 5W3
$799,900
This spacious all-brick bungalow is the perfect blend of comfort and convenience, nestled in a great neighbourhood close to schools, transit, parks, and shopping. With 3+2 bedrooms and 4 bathrooms, there's plenty of space for the whole family. The main floor features hardwood floors, soaring ceilings that make the home feel even more expansive, and an open-concept layout filled with natural light from large windows. The updated kitchen features a centre island with a breakfast bar, wood cabinetry and tons of storage plus a walkout to a large deck. Enjoy the cozy ambience of the gas fireplace in the main floor living room. The main floor also boasts the primary suite which includes a walk-in closet and private ensuite. Downstairs, the fully finished walk-out basement includes a large rec room, also with a gas fireplace, two additional bedrooms, each with their own ensuite, a possibility for a second kitchen, and a walk out to the landscaped, ravine lot with no rear neighbours for privacy and a peaceful outdoor retreat. Metal roof with lifetime warranty. A must see! (id:59743)
Open House
This property has open houses!
1:00 pm
Ends at:2:30 pm
Property Details
| MLS® Number | X12130870 |
| Property Type | Single Family |
| Community Name | Belleville Ward |
| Features | Irregular Lot Size |
| Parking Space Total | 6 |
Building
| Bathroom Total | 4 |
| Bedrooms Above Ground | 3 |
| Bedrooms Below Ground | 2 |
| Bedrooms Total | 5 |
| Age | 16 To 30 Years |
| Amenities | Fireplace(s) |
| Appliances | Water Heater, Dishwasher, Dryer, Stove, Washer, Refrigerator |
| Architectural Style | Bungalow |
| Basement Development | Finished |
| Basement Type | Full (finished) |
| Construction Style Attachment | Detached |
| Cooling Type | Central Air Conditioning |
| Exterior Finish | Brick |
| Fireplace Present | Yes |
| Fireplace Total | 2 |
| Foundation Type | Poured Concrete |
| Heating Fuel | Natural Gas |
| Heating Type | Forced Air |
| Stories Total | 1 |
| Size Interior | 1,500 - 2,000 Ft2 |
| Type | House |
| Utility Water | Municipal Water |
Parking
| Attached Garage | |
| Garage |
Land
| Acreage | No |
| Sewer | Septic System |
| Size Depth | 114 Ft ,7 In |
| Size Frontage | 63 Ft ,4 In |
| Size Irregular | 63.4 X 114.6 Ft ; 63.36ft X 114.56 X 33.09ft X 115.59ft |
| Size Total Text | 63.4 X 114.6 Ft ; 63.36ft X 114.56 X 33.09ft X 115.59ft|under 1/2 Acre |
| Zoning Description | R2 |
Rooms
| Level | Type | Length | Width | Dimensions |
|---|---|---|---|---|
| Basement | Recreational, Games Room | 7.08 m | 7.62 m | 7.08 m x 7.62 m |
| Basement | Family Room | 4.71 m | 5.01 m | 4.71 m x 5.01 m |
| Basement | Bedroom | 3.94 m | 3.79 m | 3.94 m x 3.79 m |
| Basement | Bathroom | 1.82 m | 3.31 m | 1.82 m x 3.31 m |
| Basement | Laundry Room | 1.82 m | 3.77 m | 1.82 m x 3.77 m |
| Basement | Utility Room | 4.14 m | 5.77 m | 4.14 m x 5.77 m |
| Basement | Other | 2.13 m | 2.56 m | 2.13 m x 2.56 m |
| Basement | Bathroom | 3.41 m | 2.07 m | 3.41 m x 2.07 m |
| Basement | Other | 3.41 m | 8.14 m | 3.41 m x 8.14 m |
| Basement | Other | 4.71 m | 5.51 m | 4.71 m x 5.51 m |
| Main Level | Bedroom | 4.07 m | 4.05 m | 4.07 m x 4.05 m |
| Main Level | Dining Room | 3.77 m | 3.7 m | 3.77 m x 3.7 m |
| Main Level | Kitchen | 4.23 m | 4.29 m | 4.23 m x 4.29 m |
| Main Level | Eating Area | 2.91 m | 3.2 m | 2.91 m x 3.2 m |
| Main Level | Living Room | 4.34 m | 6.22 m | 4.34 m x 6.22 m |
| Main Level | Primary Bedroom | 5.29 m | 5.06 m | 5.29 m x 5.06 m |
| Main Level | Bathroom | 2.48 m | 3.2 m | 2.48 m x 3.2 m |
| Main Level | Bedroom | 3.46 m | 3.57 m | 3.46 m x 3.57 m |
| Main Level | Bathroom | 2.94 m | 1.52 m | 2.94 m x 1.52 m |
| Main Level | Laundry Room | 2.94 m | 1.9 m | 2.94 m x 1.9 m |

Salesperson
(613) 966-6060
teamguernsey.com/
www.facebook.com/teamguernsey/
www.linkedin.com/in/patriciaguernsey

357 Front St Unit B
Belleville, Ontario K8N 2Z9
(613) 966-6060
(613) 966-2904
Contact Us
Contact us for more information



















































