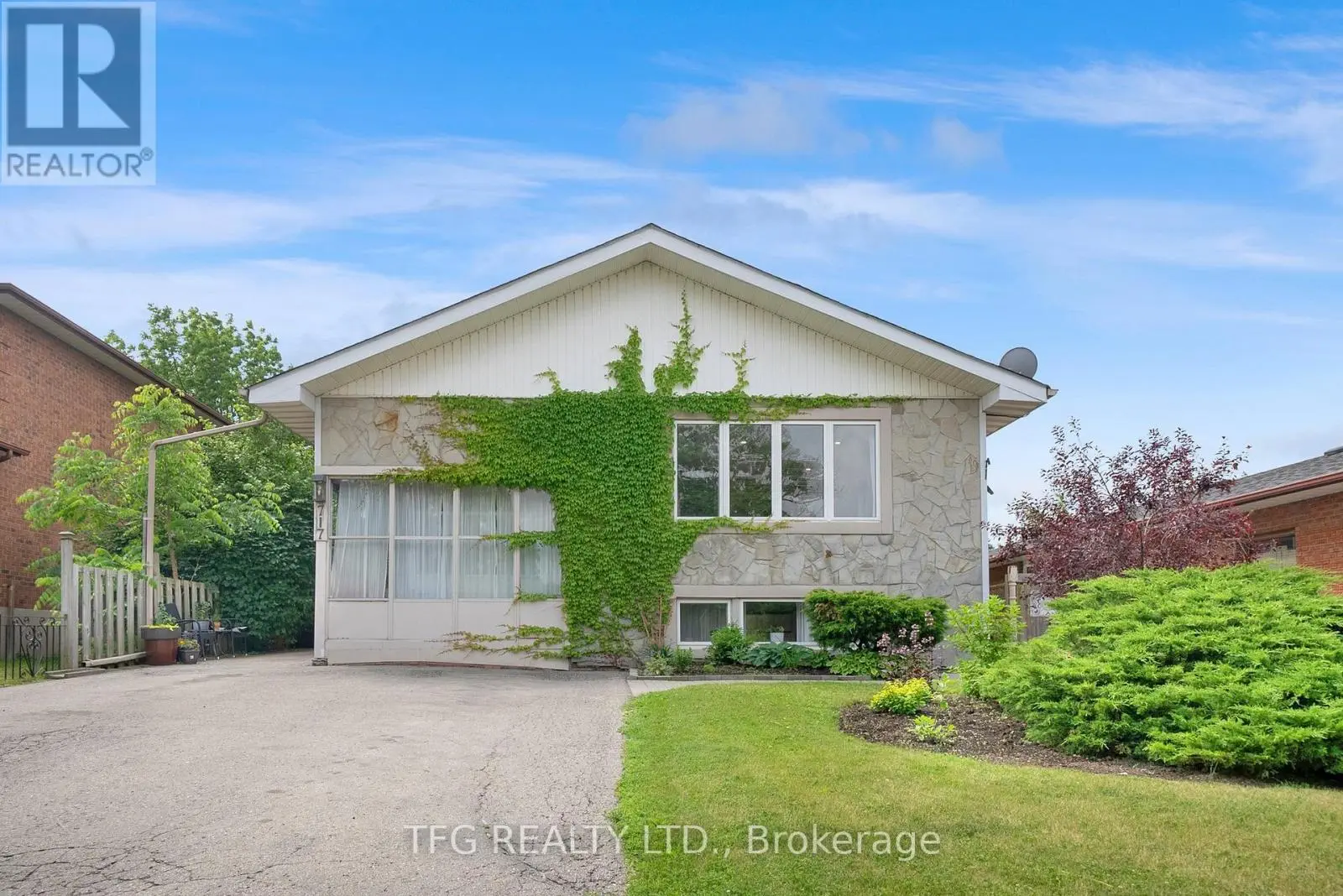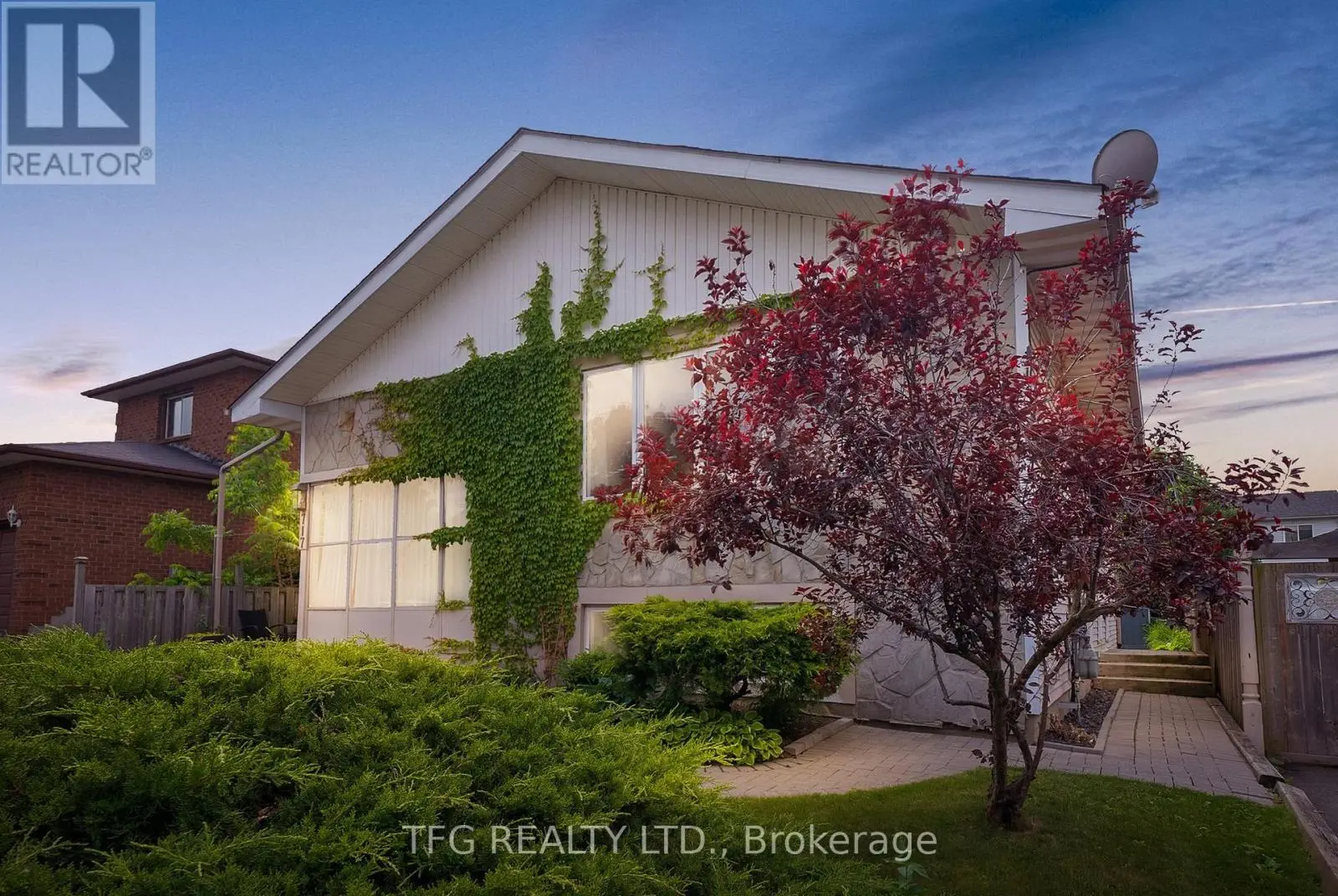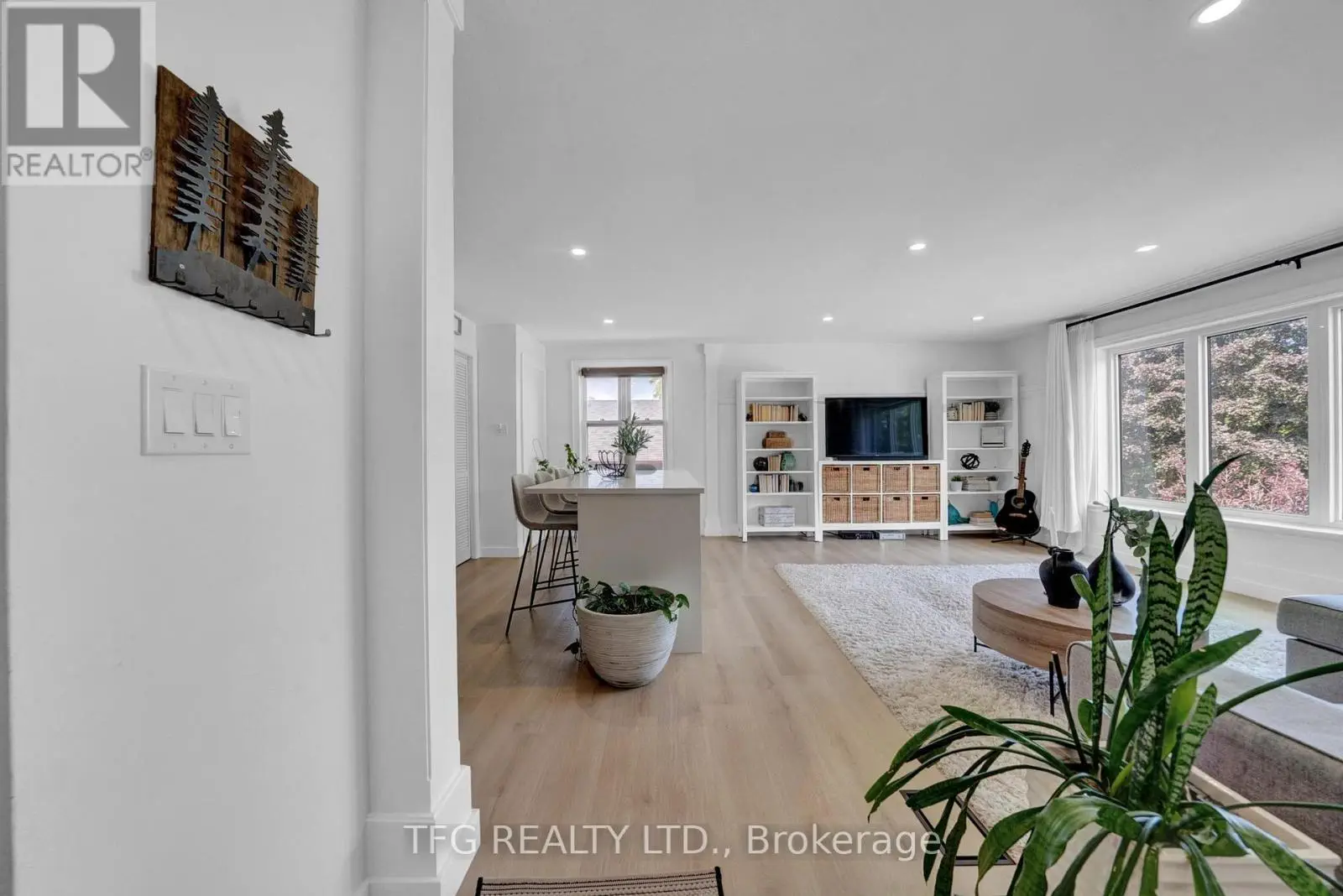717 Keates Avenue Oshawa, Ontario L1H 7Y3
$850,000
Stunning Fully Renovated Legal 2-Unit Home Massive Income Potential! Welcome to this beautifully updated, open-concept legal two-unit home featuring two hydrometers for separate tenant billing perfect for investors or homeowners looking to offset their mortgage by renting out one unit! Each spacious unit expansive open-concept living and dining areas ideal for families or professionals. The lower unit boasts high ceilings, a bright, oversized living space, and a full kitchen with a private side entrance. Enjoy the outdoors with a huge rear yard divided into two separate spaces, giving each unit it's own private yard area. Located in a family-friendly neighbourhood close to top-rated schools, parks, and convenient transit options. This is a rare opportunity to own a turnkey investment in a high-demand area. Don't miss out this one wont last long. (id:59743)
Property Details
| MLS® Number | E12239359 |
| Property Type | Multi-family |
| Neigbourhood | Donevan |
| Community Name | Donevan |
| Amenities Near By | Public Transit, Schools |
| Community Features | School Bus |
| Features | Flat Site, Dry |
| Parking Space Total | 4 |
| View Type | View |
Building
| Bathroom Total | 3 |
| Bedrooms Above Ground | 3 |
| Bedrooms Below Ground | 3 |
| Bedrooms Total | 6 |
| Age | 31 To 50 Years |
| Amenities | Separate Electricity Meters |
| Appliances | Dishwasher, Dryer, Two Stoves, Two Washers, Two Refrigerators |
| Architectural Style | Raised Bungalow |
| Basement Features | Apartment In Basement |
| Basement Type | N/a |
| Cooling Type | Central Air Conditioning |
| Exterior Finish | Brick, Stone |
| Flooring Type | Vinyl, Hardwood, Laminate |
| Foundation Type | Concrete |
| Half Bath Total | 1 |
| Heating Fuel | Natural Gas |
| Heating Type | Forced Air |
| Stories Total | 1 |
| Size Interior | 1,100 - 1,500 Ft2 |
| Type | Duplex |
| Utility Water | Municipal Water |
Parking
| Attached Garage | |
| Garage |
Land
| Acreage | No |
| Fence Type | Fenced Yard |
| Land Amenities | Public Transit, Schools |
| Sewer | Sanitary Sewer |
| Size Depth | 134 Ft ,7 In |
| Size Frontage | 45 Ft ,2 In |
| Size Irregular | 45.2 X 134.6 Ft |
| Size Total Text | 45.2 X 134.6 Ft |
Rooms
| Level | Type | Length | Width | Dimensions |
|---|---|---|---|---|
| Lower Level | Living Room | 5.5 m | 3.38 m | 5.5 m x 3.38 m |
| Lower Level | Kitchen | 5.39 m | 3.64 m | 5.39 m x 3.64 m |
| Lower Level | Primary Bedroom | 3.52 m | 2.9 m | 3.52 m x 2.9 m |
| Lower Level | Bedroom 2 | 3.6 m | 2.91 m | 3.6 m x 2.91 m |
| Lower Level | Bedroom 3 | 4.3 m | 2.89 m | 4.3 m x 2.89 m |
| Main Level | Kitchen | 3.6 m | 2.6 m | 3.6 m x 2.6 m |
| Main Level | Living Room | 5.74 m | 3.96 m | 5.74 m x 3.96 m |
| Main Level | Primary Bedroom | 3.93 m | 3.53 m | 3.93 m x 3.53 m |
| Main Level | Bedroom 2 | 3.9 m | 3.04 m | 3.9 m x 3.04 m |
| Main Level | Bedroom 3 | 3.2 m | 3.05 m | 3.2 m x 3.05 m |
https://www.realtor.ca/real-estate/28507587/717-keates-avenue-oshawa-donevan-donevan

Salesperson
(905) 240-7300
375 King Street West
Oshawa, Ontario L1J 2K3
(905) 240-7300
(905) 571-5437
www.tfgrealty.com/
Contact Us
Contact us for more information









































