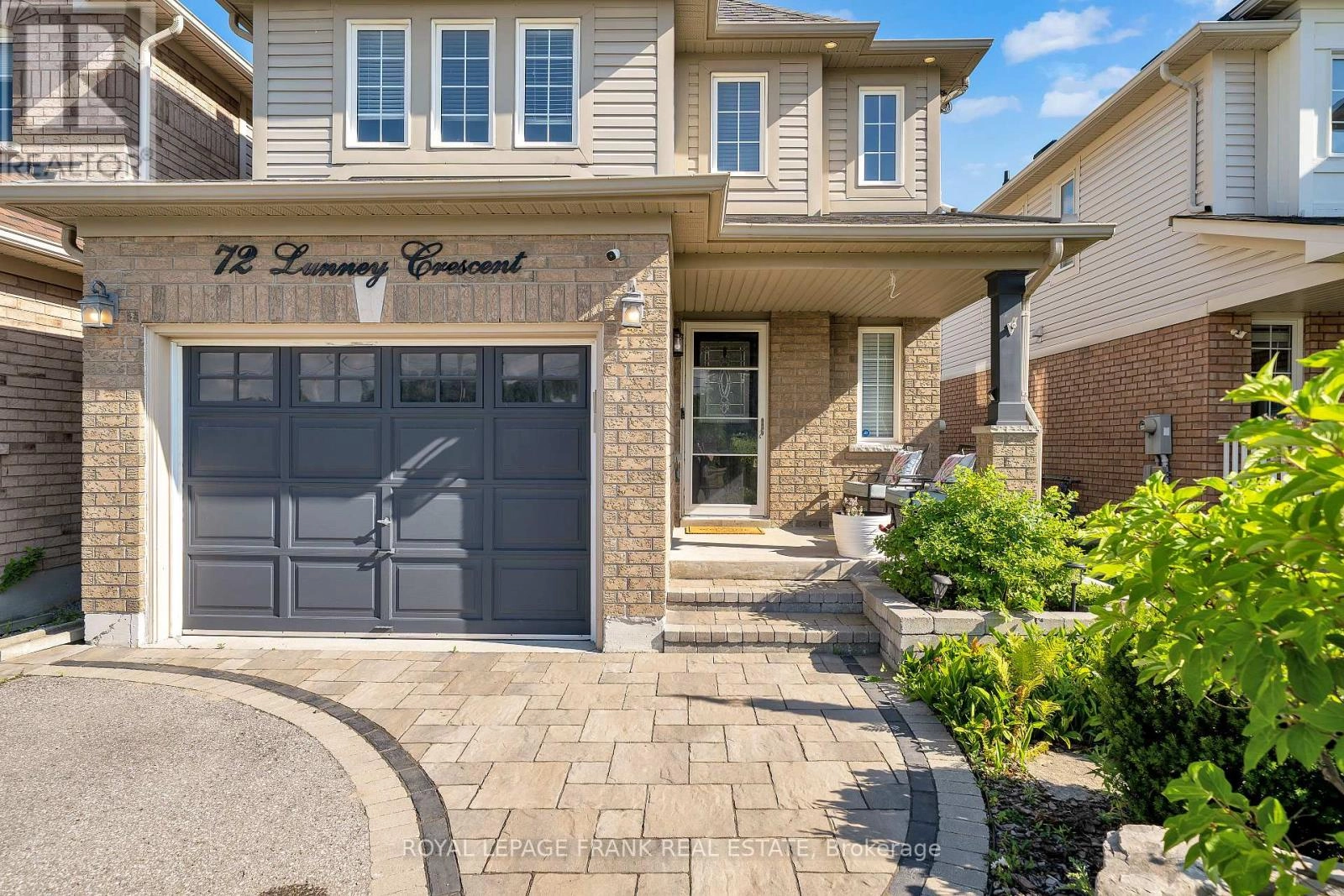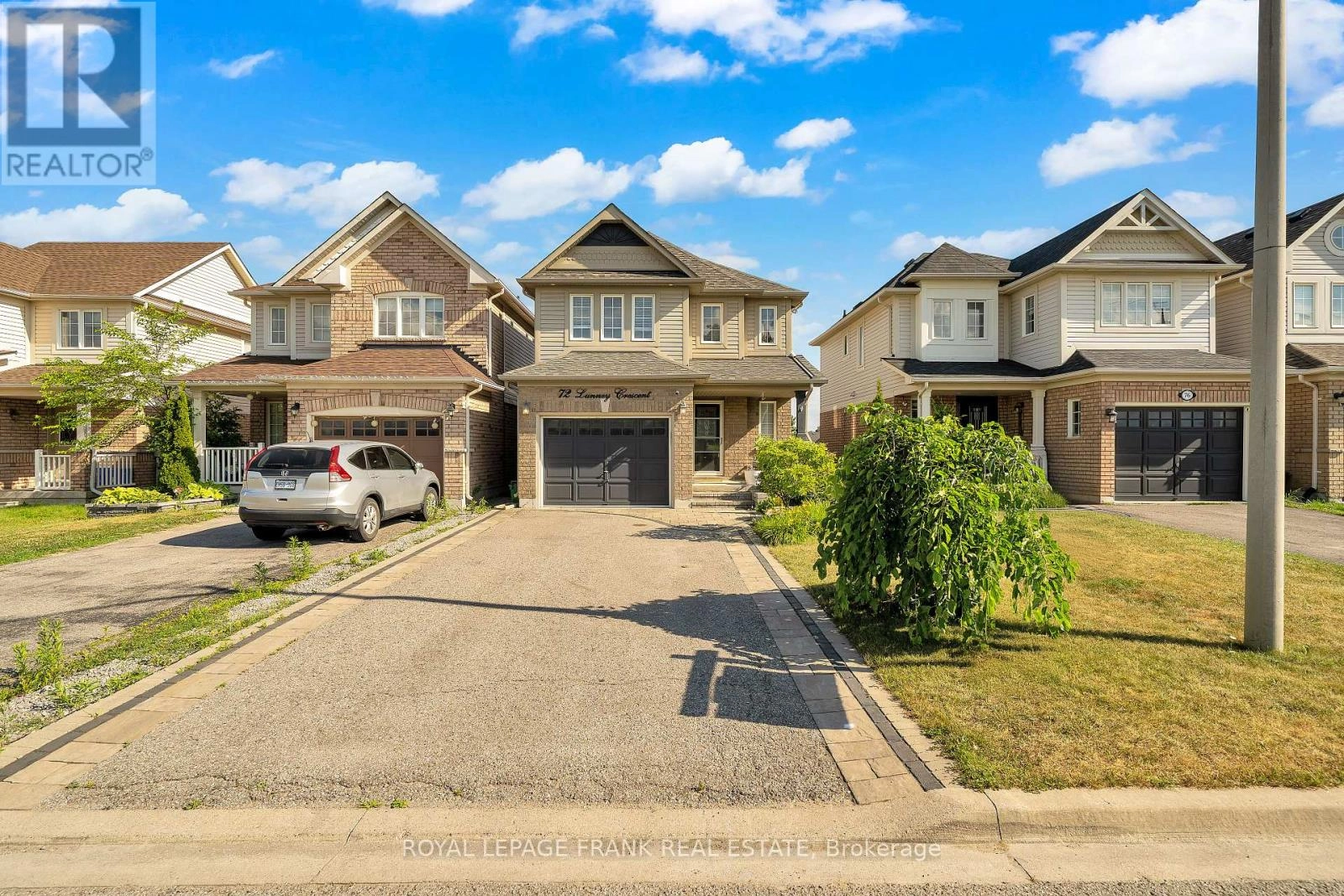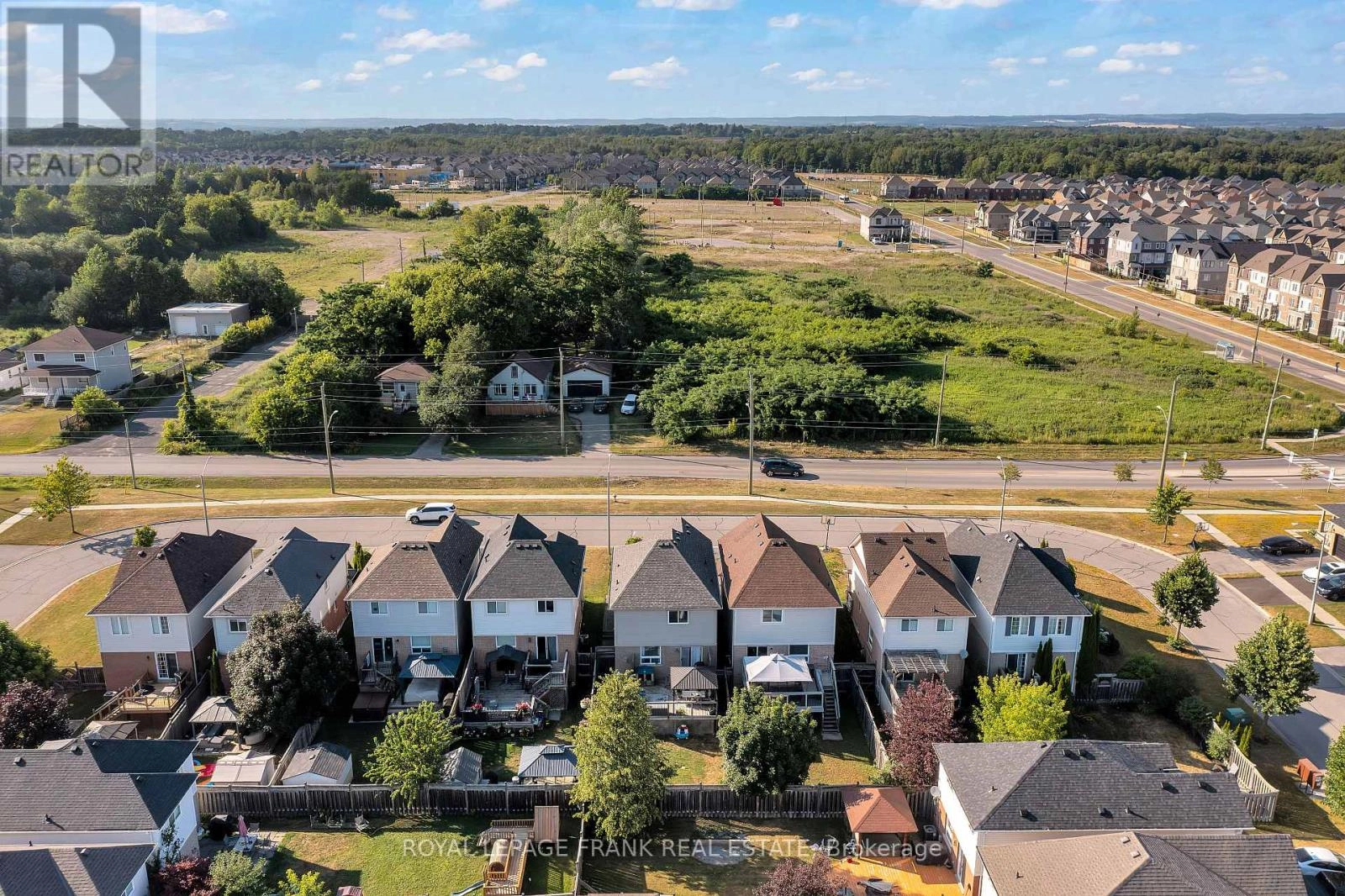72 Lunney Crescent Clarington, Ontario L1C 5P1
$820,000
Step into this one of a kind, spacious three-bedroom, two-storey gem that blends cozy living with modern elegance. A beautifully crafted interlock walkway leads you to a charming covered porch, the perfect spot for your morning coffee or evening unwind.The primary suite is a true retreat, featuring a luxurious walk-in closet, stunning natural light from large windows, and a spa-like four-piece en suite complete with a Jacuzzi tub, your new favourite way to end a long day.The custom renovated kitchen is a showstopper, built for both beauty and functionality. With ample pull-out drawer space and a smart layout, it flows effortlessly into the dining area, making hosting and everyday meals a joy. Brand new furnace and AC (owned, April 2025), and the beautiful laminate flooring runs throughout the home for a clean, modern finish. Step outside to an amazing backyard oasis, a raised deck perfect for barbecues and a lush green lawn ideal for kids to play or pets to roam. Need more space? The finished basement with large above-grade windows offers endless possibilities. Family room, home theatre, playroom, or extra storage you decide! (id:59743)
Property Details
| MLS® Number | E12274234 |
| Property Type | Single Family |
| Neigbourhood | Gaud Corners |
| Community Name | Bowmanville |
| Parking Space Total | 5 |
Building
| Bathroom Total | 3 |
| Bedrooms Above Ground | 3 |
| Bedrooms Total | 3 |
| Appliances | Water Heater, Dishwasher, Dryer, Microwave, Stove, Washer, Window Coverings, Refrigerator |
| Basement Development | Finished |
| Basement Type | Full (finished) |
| Construction Style Attachment | Link |
| Cooling Type | Central Air Conditioning |
| Exterior Finish | Brick, Vinyl Siding |
| Flooring Type | Laminate, Tile |
| Foundation Type | Poured Concrete |
| Half Bath Total | 1 |
| Heating Fuel | Natural Gas |
| Heating Type | Forced Air |
| Stories Total | 2 |
| Size Interior | 1,100 - 1,500 Ft2 |
| Type | House |
| Utility Water | Municipal Water |
Parking
| Garage | |
| Covered |
Land
| Acreage | No |
| Sewer | Sanitary Sewer |
| Size Depth | 109 Ft ,3 In |
| Size Frontage | 29 Ft ,7 In |
| Size Irregular | 29.6 X 109.3 Ft |
| Size Total Text | 29.6 X 109.3 Ft |
Rooms
| Level | Type | Length | Width | Dimensions |
|---|---|---|---|---|
| Second Level | Primary Bedroom | 4.9 m | 3.86 m | 4.9 m x 3.86 m |
| Second Level | Bedroom 2 | 4.92 m | 3.12 m | 4.92 m x 3.12 m |
| Second Level | Bedroom 3 | 4.29 m | 3.05 m | 4.29 m x 3.05 m |
| Basement | Office | 2.85 m | 2.64 m | 2.85 m x 2.64 m |
| Main Level | Dining Room | 2.89 m | 2.6 m | 2.89 m x 2.6 m |
| Main Level | Living Room | 5.31 m | 3.22 m | 5.31 m x 3.22 m |
| Main Level | Kitchen | 2.89 m | 2.74 m | 2.89 m x 2.74 m |
| Main Level | Laundry Room | 1.72 m | 1.5 m | 1.72 m x 1.5 m |
https://www.realtor.ca/real-estate/28582775/72-lunney-crescent-clarington-bowmanville-bowmanville
Salesperson
(647) 233-2067
(647) 233-2067
michealastrong.royallepage.ca/
m.facebook.com/MichealaNStrong
www.linkedin.com/in/micheala-strong-155b5427a/?originalSubdomain=ca

39 Temperance Street
Bowmanville, Ontario L1C 3A5
(905) 623-3393
www.royallepagefrank.com/
Contact Us
Contact us for more information

















































