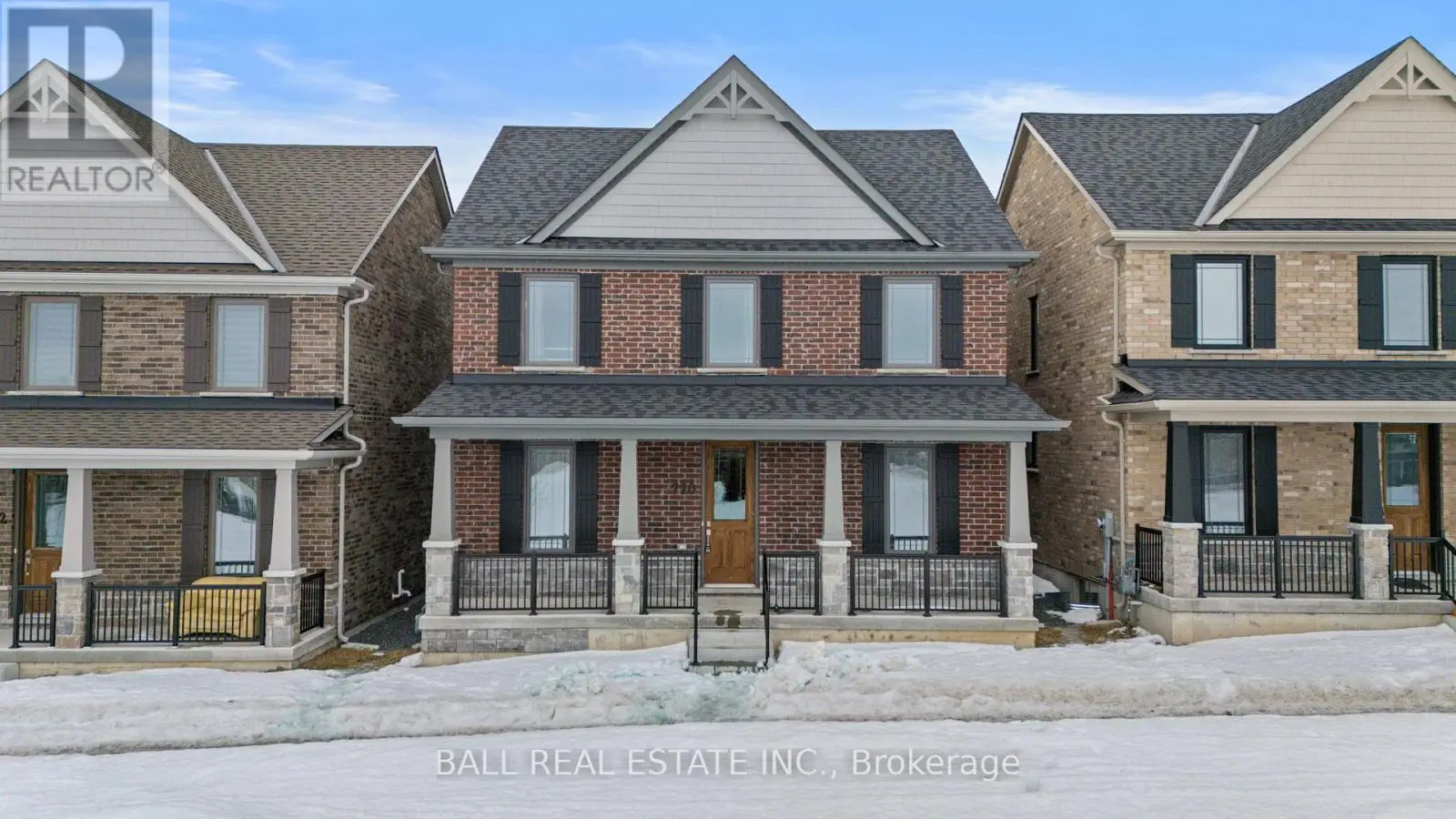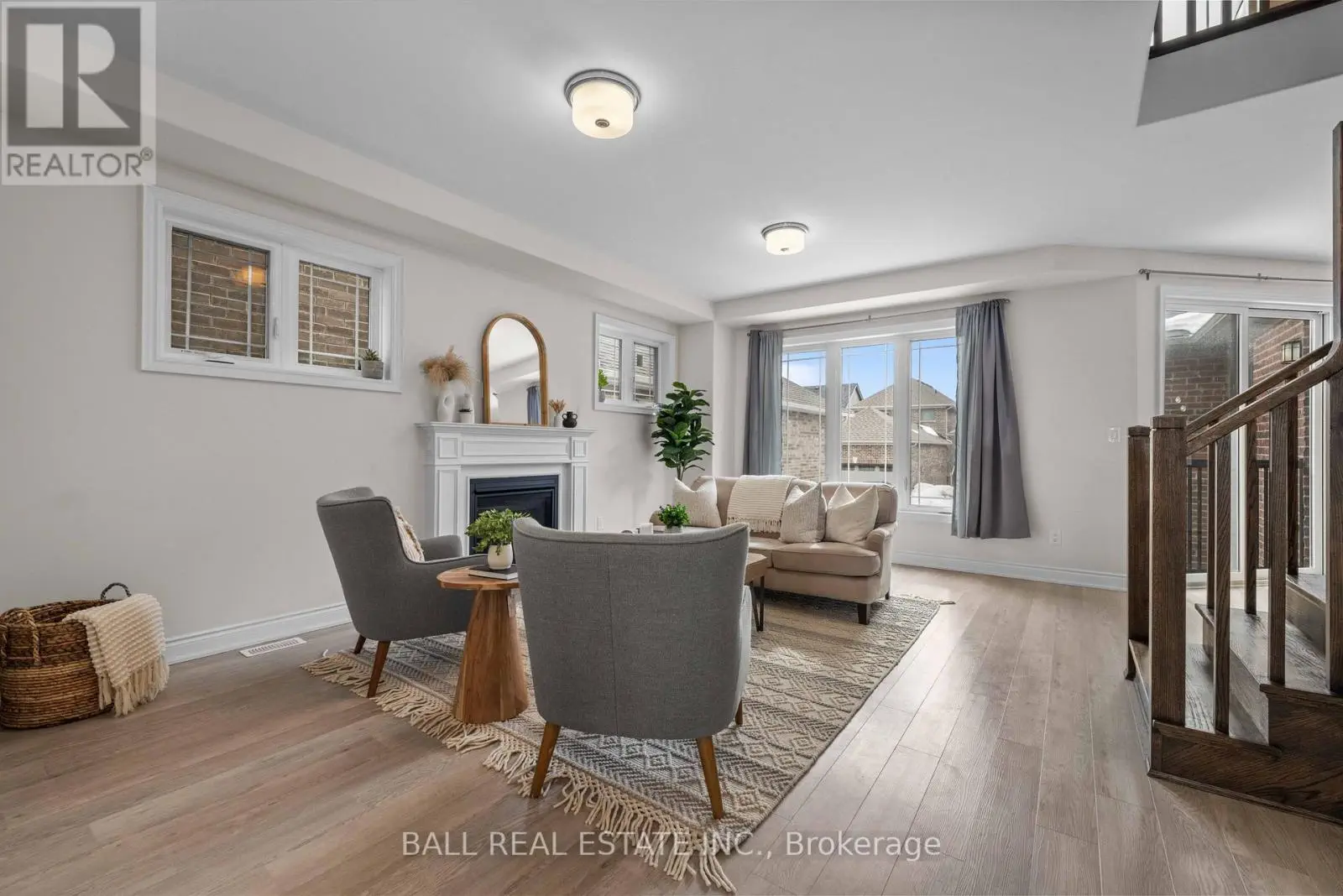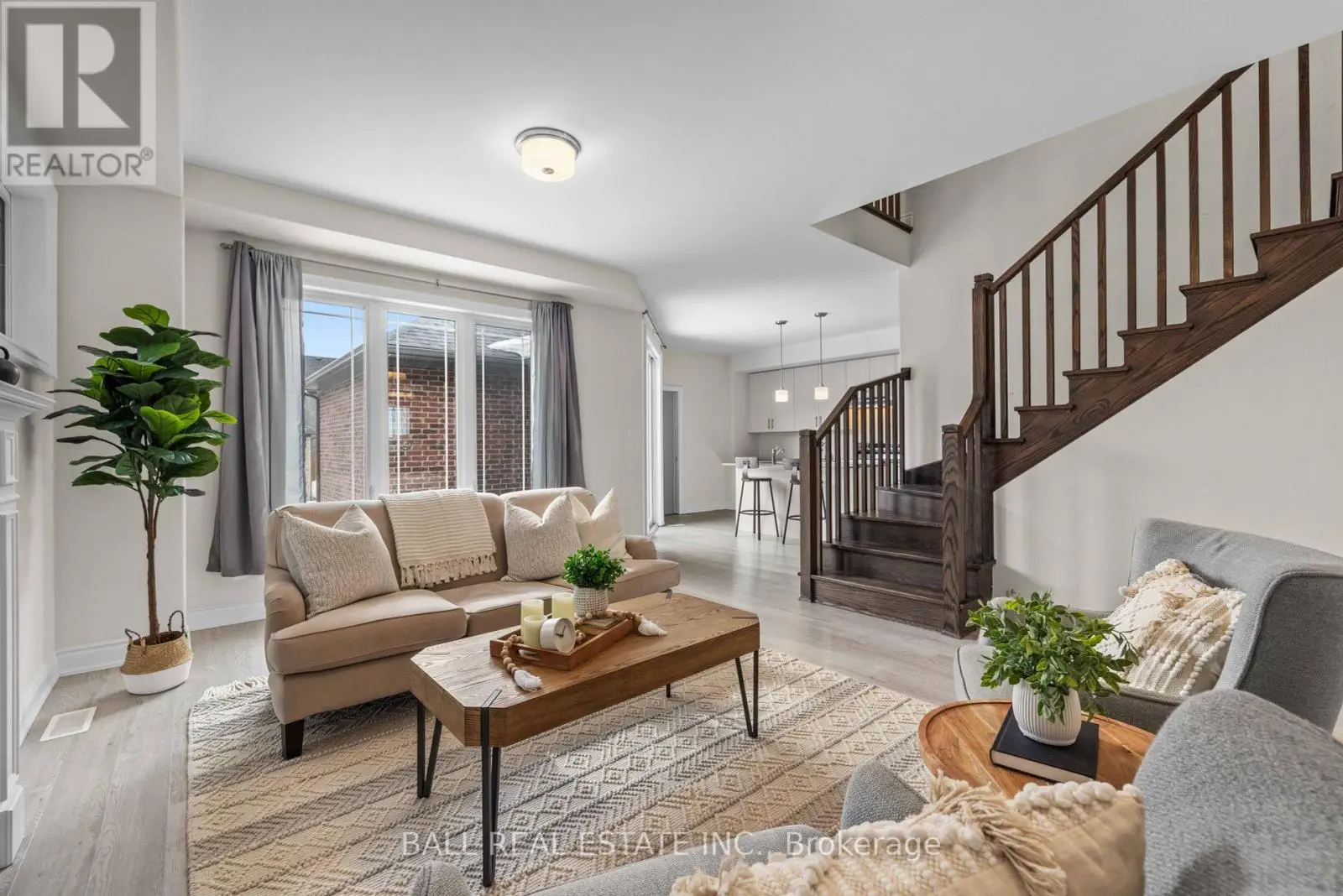3 Bedroom
3 Bathroom
2,000 - 2,500 ft2
Central Air Conditioning
Forced Air
$749,900
With 2,082 square footage (from the builder plans) this stunning 3 bedroom, 3 bathroom home, where thoughtful upgrades and modern charm come together seamlessly. Premium lot with 9 foot ceilings and perfectly positioned opposite a beautiful park, this home offers both serene views and the convenience of being close to schools, shopping, and transit. Step inside to discover a bright and inviting upgraded kitchen with pantry, featuring sleek countertops, stylish spacious cabinetry, and stainless steel appliances, making meal prep a delight. The open-concept main floor boasts hardwood floors, pot lighting, and a spacious living and dining area, perfect for entertaining or cozy family nights. On the second level, the primary suite is a true retreat complete with a spa-like ensuite and ample closet space. There are two additional well-sized bedrooms and an updated full bath on the second level, ensuring comfort for the whole family. On the main level there is an extra space for a "room with a window" for the opportunity to create a home office, rec space or home gym. With a lane-way access garage and a double driveway, this home is as practical as it is beautiful. Don't miss your chance to own this turn-key gem in one of Peterborough's most desirable neighborhoods!" (id:59743)
Property Details
|
MLS® Number
|
X12019004 |
|
Property Type
|
Single Family |
|
Community Name
|
1 North |
|
Amenities Near By
|
Park, Place Of Worship, Public Transit, Schools |
|
Equipment Type
|
Water Heater - Gas |
|
Features
|
Flat Site |
|
Parking Space Total
|
3 |
|
Rental Equipment Type
|
Water Heater - Gas |
|
Structure
|
Porch |
Building
|
Bathroom Total
|
3 |
|
Bedrooms Above Ground
|
3 |
|
Bedrooms Total
|
3 |
|
Age
|
0 To 5 Years |
|
Appliances
|
All |
|
Basement Development
|
Unfinished |
|
Basement Type
|
N/a (unfinished) |
|
Construction Style Attachment
|
Detached |
|
Cooling Type
|
Central Air Conditioning |
|
Exterior Finish
|
Brick |
|
Foundation Type
|
Poured Concrete |
|
Half Bath Total
|
1 |
|
Heating Fuel
|
Natural Gas |
|
Heating Type
|
Forced Air |
|
Stories Total
|
2 |
|
Size Interior
|
2,000 - 2,500 Ft2 |
|
Type
|
House |
|
Utility Water
|
Municipal Water |
Parking
Land
|
Acreage
|
No |
|
Land Amenities
|
Park, Place Of Worship, Public Transit, Schools |
|
Sewer
|
Sanitary Sewer |
|
Size Depth
|
91 Ft ,10 In |
|
Size Frontage
|
36 Ft ,1 In |
|
Size Irregular
|
36.1 X 91.9 Ft |
|
Size Total Text
|
36.1 X 91.9 Ft|under 1/2 Acre |
Rooms
| Level |
Type |
Length |
Width |
Dimensions |
|
Second Level |
Bathroom |
2.74 m |
2.53 m |
2.74 m x 2.53 m |
|
Second Level |
Laundry Room |
2.56 m |
1.02 m |
2.56 m x 1.02 m |
|
Second Level |
Primary Bedroom |
6.2 m |
3.62 m |
6.2 m x 3.62 m |
|
Second Level |
Bedroom 2 |
2.73 m |
3.31 m |
2.73 m x 3.31 m |
|
Second Level |
Bedroom 3 |
2.92 m |
3.6 m |
2.92 m x 3.6 m |
|
Second Level |
Bathroom |
2.13 m |
5.18 m |
2.13 m x 5.18 m |
|
Ground Level |
Kitchen |
3.02 m |
6.17 m |
3.02 m x 6.17 m |
|
Ground Level |
Dining Room |
3.19 m |
3.61 m |
3.19 m x 3.61 m |
|
Ground Level |
Living Room |
5.39 m |
5.95 m |
5.39 m x 5.95 m |
|
Ground Level |
Office |
3.38 m |
3.61 m |
3.38 m x 3.61 m |
Utilities
|
Cable
|
Installed |
|
Sewer
|
Installed |
https://www.realtor.ca/real-estate/28023960/720-whetstone-lane-peterborough-north-1-north-1-north













































