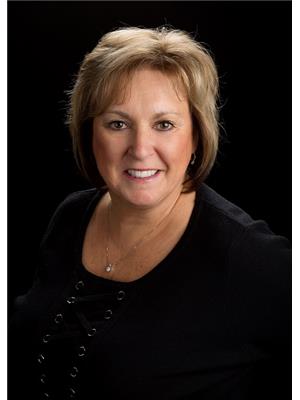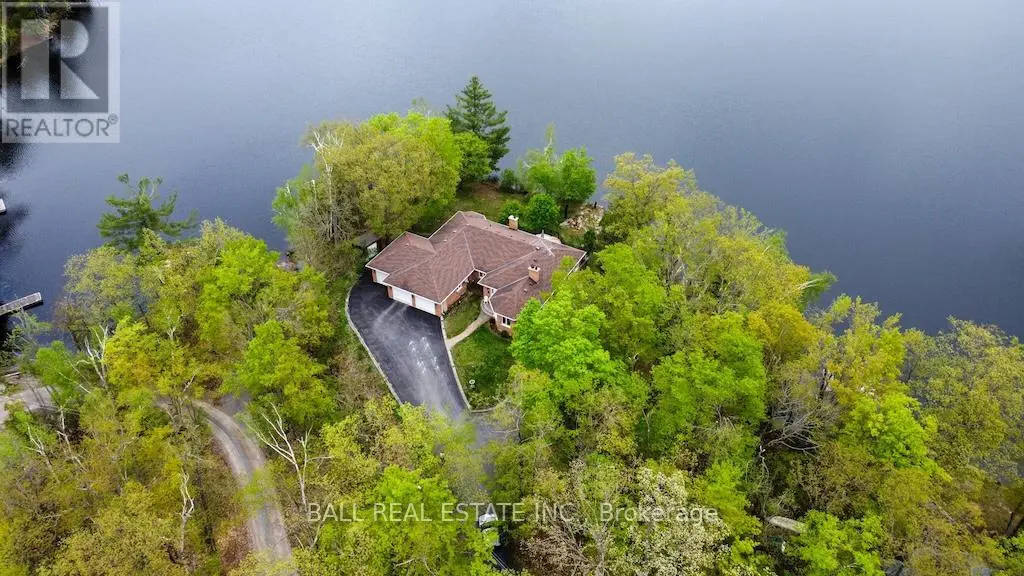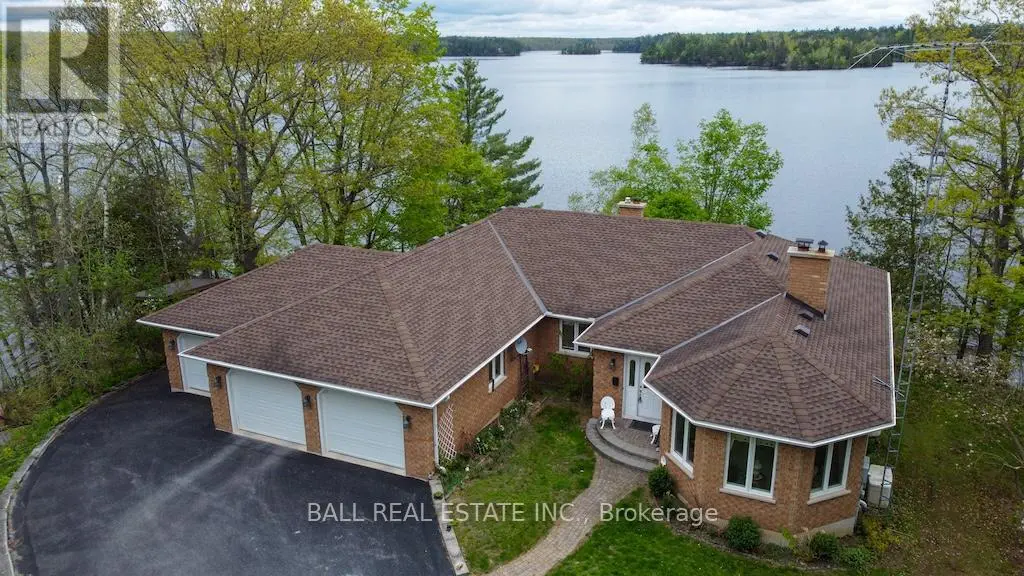73 Fire Route 41 North Kawartha, Ontario K0L 2H0
$1,599,000
Stunning Lakefront Retreat on Big Cedar Lake Escape to this breathtaking lakefront home/cottage on the pristine shores of Big Cedar Lake. Situated on a sprawling lot with 348 feet of waterfront, this property offers panoramic lake views from nearly every room. This bungalow with a walkout lower level is designed for comfort and relaxation. The main floor features three spacious bedrooms, a cozy living room, a family room, and a convenient laundry area. The primary suite includes a private 3-piece ensuite, while a separate 4-piece bathroom serves the main level. Downstairs, the expansive family room is perfect for entertaining, along with an additional bedroom, office, and bathroom. A sauna rough-in adds extra potential for a personal spa retreat. Additional highlights: Hard wired Generac for back up power, Two stunning granite fireplaces Geothermal heating for low energy costs Three-car attached garage Dry boathouse and two docks at the water's edge Surrounded by granite outcroppings and towering pine trees, this spectacular property offers a perfect blend of nature and luxury. With easy year-round access and just under two hours from the GTA, this is an ideal getaway or full-time residence. Don't miss this rare opportunity schedule your viewing today! (id:59743)
Property Details
| MLS® Number | X12025204 |
| Property Type | Single Family |
| Community Name | North Kawartha |
| Easement | Unknown |
| Features | Level Lot, Irregular Lot Size, Sloping, Dry, Level |
| Parking Space Total | 15 |
| Structure | Deck, Boathouse, Dock |
| View Type | View, Lake View, Direct Water View |
| Water Front Type | Waterfront |
Building
| Bathroom Total | 3 |
| Bedrooms Above Ground | 3 |
| Bedrooms Below Ground | 1 |
| Bedrooms Total | 4 |
| Age | 31 To 50 Years |
| Amenities | Fireplace(s) |
| Appliances | Garage Door Opener Remote(s), Central Vacuum, Water Heater, Water Softener, Dryer, Stove, Washer, Window Coverings, Refrigerator |
| Architectural Style | Bungalow |
| Basement Development | Finished |
| Basement Features | Walk Out |
| Basement Type | Full (finished) |
| Construction Style Attachment | Detached |
| Cooling Type | Central Air Conditioning |
| Exterior Finish | Brick |
| Fire Protection | Smoke Detectors |
| Fireplace Present | Yes |
| Fireplace Total | 2 |
| Fireplace Type | Woodstove |
| Foundation Type | Poured Concrete |
| Heating Type | Forced Air |
| Stories Total | 1 |
| Size Interior | 2,000 - 2,500 Ft2 |
| Type | House |
| Utility Power | Generator |
| Utility Water | Drilled Well |
Parking
| Attached Garage | |
| Garage |
Land
| Access Type | Private Road, Private Docking |
| Acreage | No |
| Landscape Features | Landscaped |
| Sewer | Septic System |
| Size Irregular | 348 X 179.7 Acre ; Lot Size Irregular |
| Size Total Text | 348 X 179.7 Acre ; Lot Size Irregular |
| Surface Water | Lake/pond |
| Zoning Description | Rr |
Rooms
| Level | Type | Length | Width | Dimensions |
|---|---|---|---|---|
| Basement | Office | 4.54 m | 4.96 m | 4.54 m x 4.96 m |
| Basement | Bedroom 4 | 3.41 m | 4.24 m | 3.41 m x 4.24 m |
| Basement | Utility Room | 10.32 m | 3 m | 10.32 m x 3 m |
| Basement | Bathroom | 2.47 m | 2.19 m | 2.47 m x 2.19 m |
| Basement | Recreational, Games Room | 10.37 m | 8.54 m | 10.37 m x 8.54 m |
| Basement | Other | 4.72 m | 5.62 m | 4.72 m x 5.62 m |
| Basement | Other | 2.74 m | 2.18 m | 2.74 m x 2.18 m |
| Main Level | Kitchen | 3.07 m | 4.19 m | 3.07 m x 4.19 m |
| Main Level | Laundry Room | 2.48 m | 1.99 m | 2.48 m x 1.99 m |
| Main Level | Eating Area | 2.55 m | 4.2 m | 2.55 m x 4.2 m |
| Main Level | Dining Room | 3.65 m | 4.28 m | 3.65 m x 4.28 m |
| Main Level | Living Room | 4.72 m | 5.59 m | 4.72 m x 5.59 m |
| Main Level | Family Room | 4.58 m | 4.2 m | 4.58 m x 4.2 m |
| Main Level | Primary Bedroom | 4.66 m | 6.08 m | 4.66 m x 6.08 m |
| Main Level | Bedroom 2 | 4.66 m | 3.11 m | 4.66 m x 3.11 m |
| Main Level | Bedroom 3 | 3.77 m | 3.17 m | 3.77 m x 3.17 m |
| Main Level | Bathroom | 3.57 m | 1.79 m | 3.57 m x 1.79 m |
| Main Level | Bathroom | 2.71 m | 2.31 m | 2.71 m x 2.31 m |
Utilities
| Electricity | Installed |
| Electricity Connected | Connected |
| Wireless | Available |
| Telephone | Connected |
https://www.realtor.ca/real-estate/28037736/73-fire-route-41-north-kawartha-north-kawartha


36 Queen Street
Lakefield, Ontario K0L 2H0
(705) 651-2255
Contact Us
Contact us for more information












































