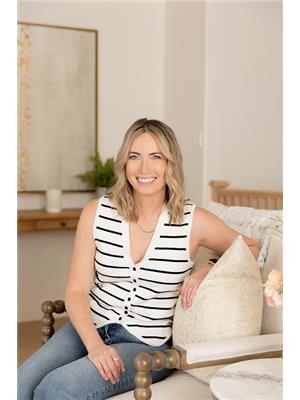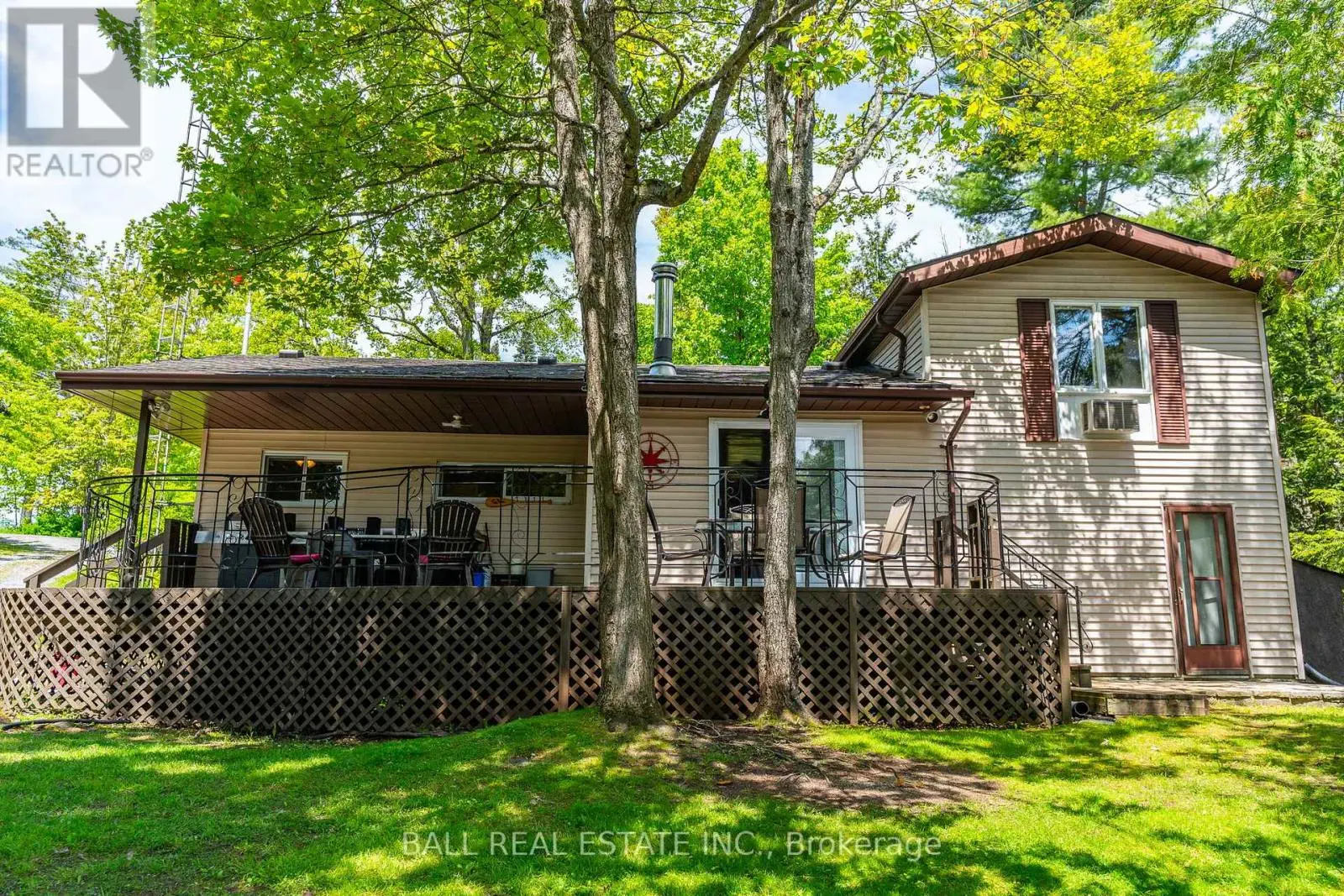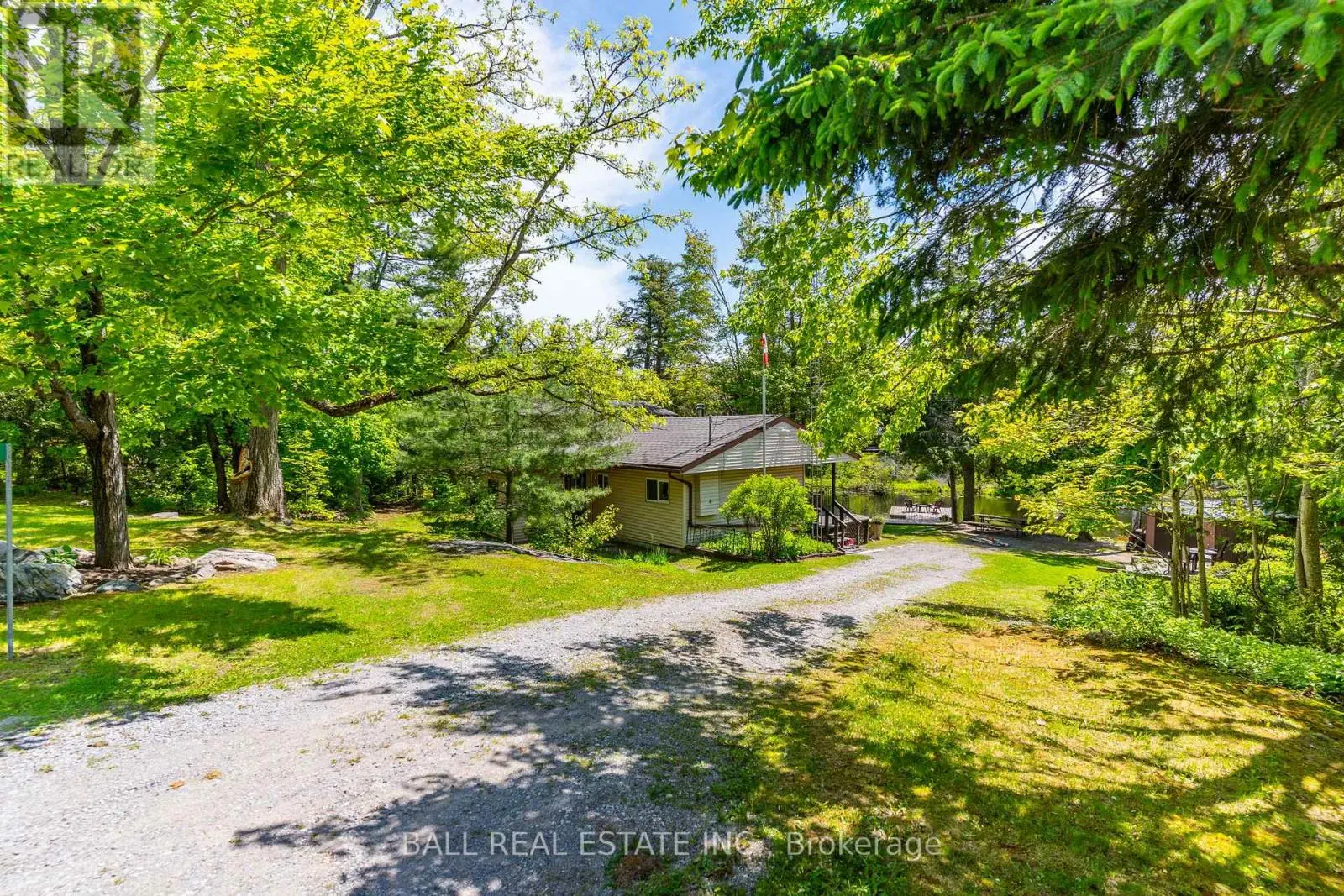73 Sunset Court Trent Lakes, Ontario K0M 1A0
$599,900
Charming 4-Season Cottage on Little Bald Lake 178 Ft of Waterfront. Welcome to your lakeside retreat! This cozy 3-bedroom, 4-season cottage is nestled on a private lot with 178 feet of waterfront on beautiful Little Bald Lake, part of the renowned Trent Severn Waterway. Just steps from the waters edge, enjoy direct lake access, a sandy beach area, a waterside deck, and your own private dock perfect for swimming, boating, or soaking up the sun. Inside, the cottage offers a warm and inviting living space with a wood stove and electric heat, ideal for year-round comfort. A newly renovated 3-piece bathroom and an open-concept kitchen/living area provide everything you need for weekend getaways or full-time living. Head upstairs to the private primary suite, featuring a 4-piece ensuite and ample storage. Partial basement currently used for storage. Additional features include a storage shed for all your outdoor gear and a shingle roof just 3 years old, offering peace of mind for years to come. Located on a municipally maintained road, halfway between Bobcaygeon and Buckhorn, this property offers the perfect balance of privacy and convenience. With direct boating access to five lakes without passing through locks, its a dream location for water lovers and adventurers alike. Whether you're searching for a peaceful getaway, an investment opportunity, or a place to create lasting family memories, this Little Bald Lake gem checks all the boxes. Don't miss your chance to own a slice of the Kawarthas! (id:59743)
Property Details
| MLS® Number | X12182571 |
| Property Type | Single Family |
| Community Name | Trent Lakes |
| Amenities Near By | Marina |
| Community Features | Fishing, Community Centre, School Bus |
| Easement | Unknown |
| Features | Cul-de-sac, Irregular Lot Size, Sloping, Waterway |
| Parking Space Total | 4 |
| Structure | Deck, Dock |
| View Type | View Of Water, Direct Water View |
| Water Front Type | Waterfront |
Building
| Bathroom Total | 2 |
| Bedrooms Above Ground | 2 |
| Bedrooms Below Ground | 1 |
| Bedrooms Total | 3 |
| Amenities | Fireplace(s) |
| Appliances | Furniture, Water Heater, Refrigerator |
| Basement Development | Partially Finished |
| Basement Type | Crawl Space (partially Finished) |
| Construction Style Attachment | Detached |
| Construction Style Split Level | Sidesplit |
| Exterior Finish | Vinyl Siding |
| Fireplace Present | Yes |
| Fireplace Total | 1 |
| Fireplace Type | Woodstove |
| Foundation Type | Block |
| Heating Fuel | Electric |
| Heating Type | Baseboard Heaters |
| Size Interior | 700 - 1,100 Ft2 |
| Type | House |
| Utility Water | Drilled Well, Lake/river Water Intake |
Parking
| No Garage |
Land
| Access Type | Private Docking, Year-round Access |
| Acreage | No |
| Land Amenities | Marina |
| Sewer | Septic System |
| Size Depth | 120 Ft |
| Size Frontage | 178 Ft |
| Size Irregular | 178 X 120 Ft |
| Size Total Text | 178 X 120 Ft|under 1/2 Acre |
| Surface Water | Lake/pond |
| Zoning Description | Rr |
Rooms
| Level | Type | Length | Width | Dimensions |
|---|---|---|---|---|
| Second Level | Primary Bedroom | 3.87 m | 4.04 m | 3.87 m x 4.04 m |
| Second Level | Bathroom | 2.16 m | 2.52 m | 2.16 m x 2.52 m |
| Main Level | Mud Room | 2.95 m | 2.3 m | 2.95 m x 2.3 m |
| Main Level | Living Room | 7.02 m | 4 m | 7.02 m x 4 m |
| Main Level | Bathroom | 1.53 m | 2.38 m | 1.53 m x 2.38 m |
| Main Level | Kitchen | 2.03 m | 2.68 m | 2.03 m x 2.68 m |
| Main Level | Bedroom | 2.54 m | 2.65 m | 2.54 m x 2.65 m |
| Main Level | Bedroom | 2.69 m | 2.65 m | 2.69 m x 2.65 m |
| Main Level | Dining Room | 1.67 m | 2.68 m | 1.67 m x 2.68 m |
Utilities
| Cable | Available |
| Electricity | Installed |
| Wireless | Available |
| Electricity Connected | Connected |
https://www.realtor.ca/real-estate/28387081/73-sunset-court-trent-lakes-trent-lakes

Salesperson
(705) 808-3850
kawarthahomesandcottages.ca/
www.facebook.com/nicolecampbellrealtor

90 Bolton St.
Bobcaygeon, Ontario K0M 1A0
(705) 880-2255
(705) 651-0212
www.ballrealestate.ca/
Contact Us
Contact us for more information

















































