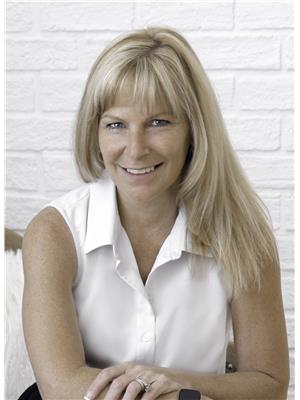74 Lambs Lane Clarington, Ontario L1C 3G5
$899,999
Luxury Living & Investment Potential A Rare 2 Unit Dwelling by Award-winning builder Holland Homes. Designed with superior craftsmanship and attention to detail. Whether you're looking for multi-generational living or a high-end executive rental, this property delivers unmatched quality and functionality.- Two completely self-contained units with separate entrances- Individual heating, hydro, and gas meters, ensuring independent utilities- Private garage spaces for each unit. The upper unit spans 1,656 sq ft, featuring three spacious bedrooms and two elegant bathrooms. The open-concept kitchen, adorned with quartz countertops and a large center island, overlooks the bright and inviting living space perfect for entertaining or family gatherings. Lower unit 1,282 sq ft. This rare offering blends luxurious finishes with thoughtful practicality, making it an ideal choice for homeowners and investors alike. (id:59743)
Open House
This property has open houses!
2:00 pm
Ends at:4:00 pm
Property Details
| MLS® Number | E12185941 |
| Property Type | Single Family |
| Community Name | Bowmanville |
| Parking Space Total | 3 |
Building
| Bathroom Total | 4 |
| Bedrooms Above Ground | 3 |
| Bedrooms Below Ground | 3 |
| Bedrooms Total | 6 |
| Appliances | Dishwasher, Dryer, Two Stoves, Two Washers, Two Refrigerators |
| Architectural Style | Bungalow |
| Basement Features | Apartment In Basement |
| Basement Type | N/a |
| Construction Style Attachment | Detached |
| Cooling Type | Central Air Conditioning |
| Exterior Finish | Brick |
| Flooring Type | Laminate |
| Foundation Type | Unknown |
| Heating Fuel | Natural Gas |
| Heating Type | Forced Air |
| Stories Total | 1 |
| Size Interior | 1,500 - 2,000 Ft2 |
| Type | House |
| Utility Water | Municipal Water |
Parking
| Attached Garage | |
| Garage |
Land
| Acreage | No |
| Sewer | Sanitary Sewer |
| Size Depth | 132 Ft ,10 In |
| Size Frontage | 47 Ft ,2 In |
| Size Irregular | 47.2 X 132.9 Ft |
| Size Total Text | 47.2 X 132.9 Ft |
| Zoning Description | 2 Unit Dwelling |
Rooms
| Level | Type | Length | Width | Dimensions |
|---|---|---|---|---|
| Lower Level | Bedroom 2 | 3.05 m | 3.43 m | 3.05 m x 3.43 m |
| Lower Level | Bedroom 3 | 3.05 m | 3.43 m | 3.05 m x 3.43 m |
| Lower Level | Living Room | 3.99 m | 4.29 m | 3.99 m x 4.29 m |
| Lower Level | Kitchen | 3.91 m | 3.38 m | 3.91 m x 3.38 m |
| Lower Level | Dining Room | 3.91 m | 3.76 m | 3.91 m x 3.76 m |
| Lower Level | Primary Bedroom | 3.94 m | 3.48 m | 3.94 m x 3.48 m |
| Main Level | Living Room | 4.85 m | 4.37 m | 4.85 m x 4.37 m |
| Main Level | Kitchen | 4.34 m | 2.77 m | 4.34 m x 2.77 m |
| Main Level | Dining Room | 4.34 m | 2.74 m | 4.34 m x 2.74 m |
| Main Level | Primary Bedroom | 3.81 m | 4.11 m | 3.81 m x 4.11 m |
| Main Level | Bedroom 2 | 3.32 m | 2.84 m | 3.32 m x 2.84 m |
| Main Level | Bedroom 3 | 3.05 m | 3.05 m | 3.05 m x 3.05 m |
Utilities
| Cable | Installed |
| Electricity | Installed |
| Sewer | Installed |
https://www.realtor.ca/real-estate/28394371/74-lambs-lane-clarington-bowmanville-bowmanville

Broker of Record
(905) 240-9200
(905) 442-3479
www.landandgate.ca/
www.facebook.com/patriciabegleyrealestate
www.twitter.com/teambegley
www.linkedin.com/in/patricia-begley-20992216/
20 Elgin Street E
Oshawa, Ontario L1G 1S8
(905) 240-9200
(905) 419-3302
www.landandgate.ca/
Contact Us
Contact us for more information








































