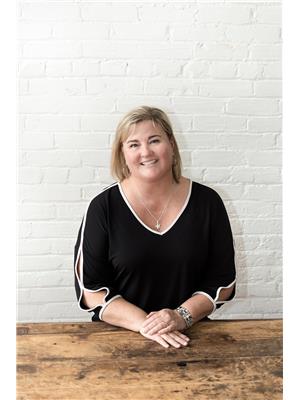741 Trailview Drive Peterborough South, Ontario K9J 8K4
$629,900
This beautifully maintained raised bungalow is perfect for multi-generational living or anyone seeking extra space. Ideally located just minutes from Hwy 115, it offers the best of both lifestyle and convenience, with easy access to parks, trails, and recreational facilities. Step inside to a sun-filled, open-concept main level where natural light streams through large windows, showcasing stunning hardwood floors. The seamless flow between the living, dining and kitchen areas creates a warm and inviting atmosphere. The kitchen offers ample counter space and a walkout to a fully fenced backyard with a private deck - perfect for relaxing or entertaining. The raised bungalow design makes the lower level bright and airy, featuring large windows and a completely self-contained space ideal for extended family or guests. This private suite includes an open-concept living area, a spacious bedroom, a four-piece bath, and the added convenience of in-unit laundry. Whether you need a flexible living arrangement or a home that adapts to your family's needs, this property is a must-see. The upstairs is occupied by a lovely couple, month to month at $2350 per month. (id:59743)
Property Details
| MLS® Number | X12037242 |
| Property Type | Single Family |
| Community Name | 5 East |
| Amenities Near By | Beach, Park |
| Features | Sump Pump, In-law Suite |
| Parking Space Total | 5 |
| Structure | Deck, Shed |
Building
| Bathroom Total | 2 |
| Bedrooms Above Ground | 2 |
| Bedrooms Below Ground | 1 |
| Bedrooms Total | 3 |
| Age | 16 To 30 Years |
| Appliances | Garage Door Opener Remote(s), Water Heater, Dryer, Stove, Washer, Refrigerator |
| Architectural Style | Raised Bungalow |
| Basement Development | Finished |
| Basement Type | N/a (finished) |
| Construction Style Attachment | Detached |
| Cooling Type | Central Air Conditioning, Air Exchanger |
| Exterior Finish | Brick, Vinyl Siding |
| Fire Protection | Controlled Entry, Smoke Detectors |
| Flooring Type | Carpeted, Hardwood |
| Foundation Type | Poured Concrete |
| Heating Fuel | Natural Gas |
| Heating Type | Forced Air |
| Stories Total | 1 |
| Size Interior | 700 - 1,100 Ft2 |
| Type | House |
| Utility Water | Municipal Water |
Parking
| Attached Garage | |
| Garage |
Land
| Acreage | No |
| Fence Type | Fenced Yard |
| Land Amenities | Beach, Park |
| Landscape Features | Landscaped |
| Sewer | Sanitary Sewer |
| Size Depth | 100 Ft ,1 In |
| Size Frontage | 39 Ft ,4 In |
| Size Irregular | 39.4 X 100.1 Ft |
| Size Total Text | 39.4 X 100.1 Ft|under 1/2 Acre |
Rooms
| Level | Type | Length | Width | Dimensions |
|---|---|---|---|---|
| Lower Level | Living Room | 9.14 m | 5.41 m | 9.14 m x 5.41 m |
| Lower Level | Bedroom | 3.75 m | 3.58 m | 3.75 m x 3.58 m |
| Lower Level | Den | 3.73 m | 3.2 m | 3.73 m x 3.2 m |
| Main Level | Living Room | 3.35 m | 4.8 m | 3.35 m x 4.8 m |
| Main Level | Dining Room | 3.35 m | 3.53 m | 3.35 m x 3.53 m |
| Main Level | Kitchen | 3.58 m | 3.75 m | 3.58 m x 3.75 m |
| Main Level | Primary Bedroom | 3.65 m | 3.65 m | 3.65 m x 3.65 m |
| Main Level | Bedroom 2 | 3.35 m | 2.89 m | 3.35 m x 2.89 m |
Utilities
| Cable | Available |
| Sewer | Installed |
https://www.realtor.ca/real-estate/28064292/741-trailview-drive-peterborough-south-5-east-5-east

Salesperson
(705) 749-3948
(705) 768-5043
www.youtube.com/embed/iztriODjtEM
www.shirlsyourgirl.com/
www.facebook.com/shirlsyourgirl/
www.linkedin.com/in/shirlsyourgirl/

850 Lansdowne St W
Peterborough, Ontario K9J 1Z6
(705) 749-3948
(705) 749-6617
www.exitrealtyliftlock.com/
Contact Us
Contact us for more information



















