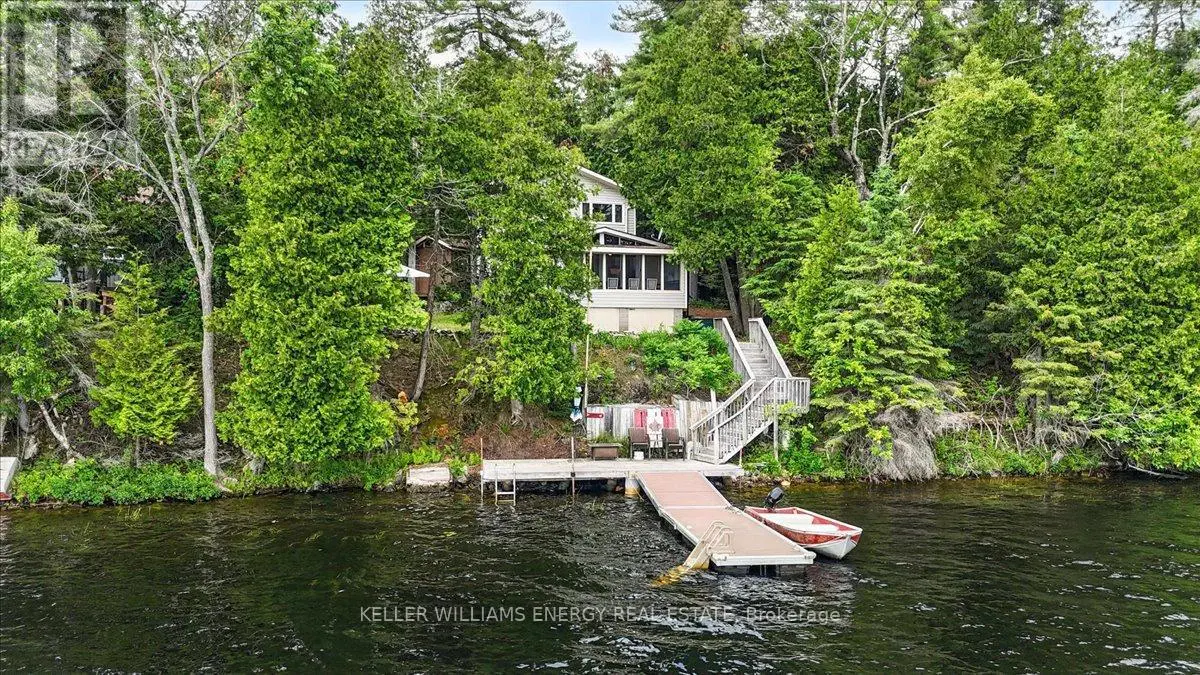75 Fire Route 23a Havelock-Belmont-Methuen, Ontario K0L 1Z0
$629,000
Welcome to your perfect lakeside escape! Nestled on the serene shores of Belmont Lake, this fully furnished 3- bedroom, 1- bathroom cottage offers year-round comfort, charm, and convenience. Whether you're seeking a weekend retreat, a family getaway, or a turnkey investment, this 4-season property is ready to enjoy from day one. Cozy open concept living space filled with natural light and rustic touches that capture true cottage living. The Kitchen with a counter top stove and built in oven flows seamlessly into the dining and living areas and leads to the closed in screened porch overseeing the lake. Three comfortable bedrooms provide ample space for family and guests. There is also a Bunkie that can be used as well in the summer months only as it is not insulated. While the full bathroom is clean and fully equipped there is also a 1 piece toilet closet in one of the upstairs bedrooms for late night convenience. Included on the property is a Sauna (AS-IS) as it is not hooked up to water or hydro. Dock and Stairs updated in 2013 with a composite floating dock, includes an aluminum boat and a Mercury 9.9 outboard motor (AS-IS). Roof re -shingled 2020. There is a Fire Rd 23 Assoc Road access fee of $370 per yr ,and a Belmont Lake Assoc fee of $30 per yr .** The property consists of two separate parcels of land that are being sold together and are NOT being offered separately. (id:59743)
Property Details
| MLS® Number | X12242256 |
| Property Type | Single Family |
| Community Name | Belmont-Methuen |
| Community Features | Fishing |
| Easement | Unknown |
| Equipment Type | Propane Tank |
| Features | Wooded Area, Irregular Lot Size, Sloping, Sauna |
| Parking Space Total | 4 |
| Rental Equipment Type | Propane Tank |
| Structure | Deck, Porch, Dock |
| View Type | Lake View, View Of Water, Direct Water View |
| Water Front Type | Waterfront |
Building
| Bathroom Total | 2 |
| Bedrooms Above Ground | 3 |
| Bedrooms Total | 3 |
| Age | 51 To 99 Years |
| Amenities | Fireplace(s) |
| Appliances | Oven - Built-in, Range, Water Heater, Microwave, Oven, Hood Fan, Sauna, Stove, Two Refrigerators |
| Construction Style Attachment | Detached |
| Exterior Finish | Vinyl Siding |
| Fire Protection | Smoke Detectors |
| Fireplace Present | Yes |
| Foundation Type | Block |
| Half Bath Total | 1 |
| Heating Fuel | Propane |
| Heating Type | Other |
| Stories Total | 2 |
| Size Interior | 700 - 1,100 Ft2 |
| Type | House |
| Utility Water | Drilled Well |
Parking
| No Garage |
Land
| Access Type | Year-round Access, Private Docking |
| Acreage | No |
| Sewer | Septic System |
| Size Depth | 124 Ft ,3 In |
| Size Frontage | 77 Ft |
| Size Irregular | 77 X 124.3 Ft |
| Size Total Text | 77 X 124.3 Ft|under 1/2 Acre |
| Zoning Description | Sr |
Rooms
| Level | Type | Length | Width | Dimensions |
|---|---|---|---|---|
| Second Level | Primary Bedroom | 3.12 m | 3.35 m | 3.12 m x 3.35 m |
| Second Level | Bedroom 3 | 2.69 m | 3.33 m | 2.69 m x 3.33 m |
| Main Level | Kitchen | 2.2 m | 4.26 m | 2.2 m x 4.26 m |
| Main Level | Living Room | 3.12 m | 4.57 m | 3.12 m x 4.57 m |
| Main Level | Bedroom 2 | 3.09 m | 2.79 m | 3.09 m x 2.79 m |
| Main Level | Bathroom | 2.49 m | 1.55 m | 2.49 m x 1.55 m |
Utilities
| Electricity | Installed |
Salesperson
(905) 723-5944

285 Taunton Road East Unit: 1a
Oshawa, Ontario L1G 3V2
(905) 723-5944
www.kellerwilliamsenergy.ca/
Contact Us
Contact us for more information




























