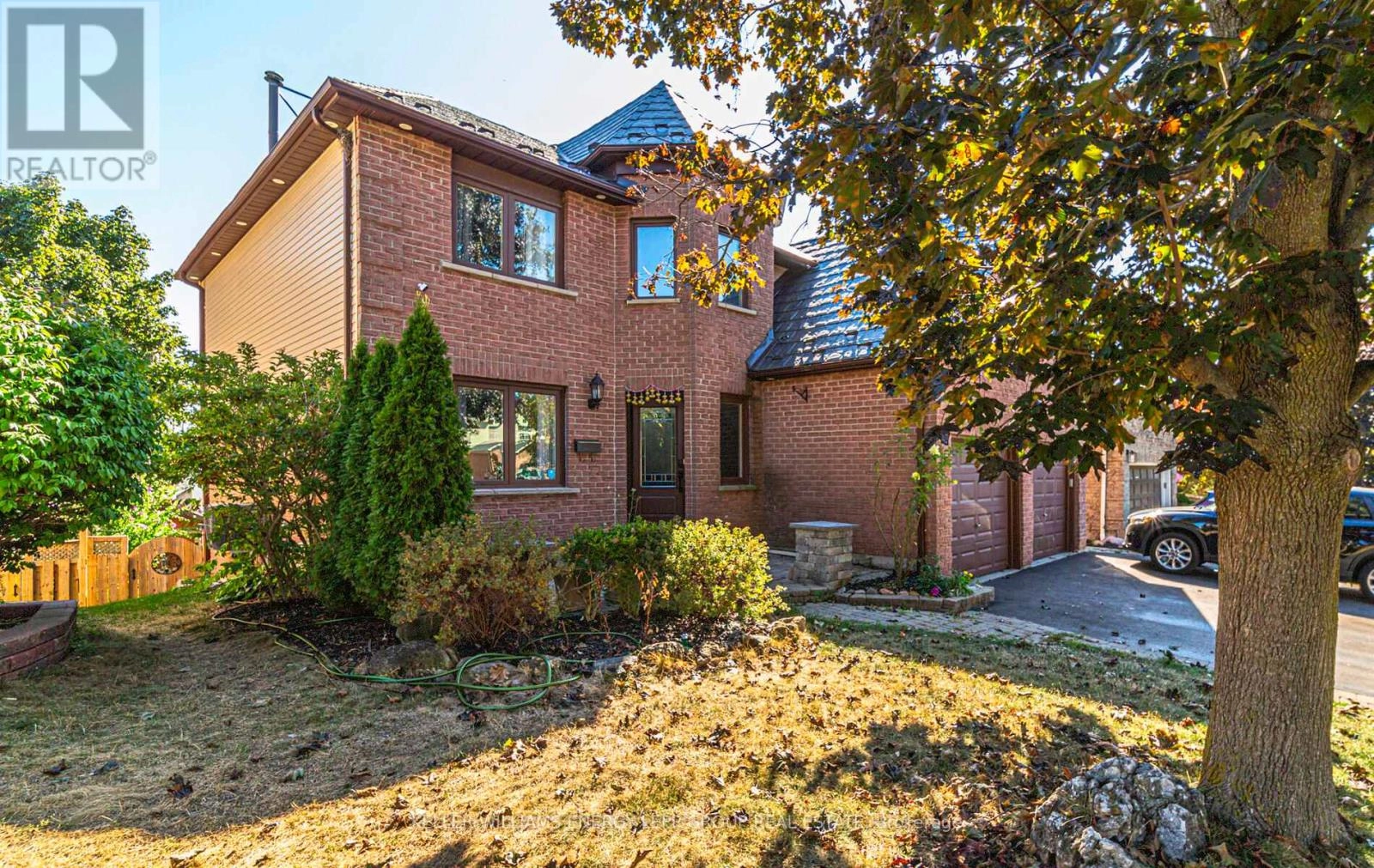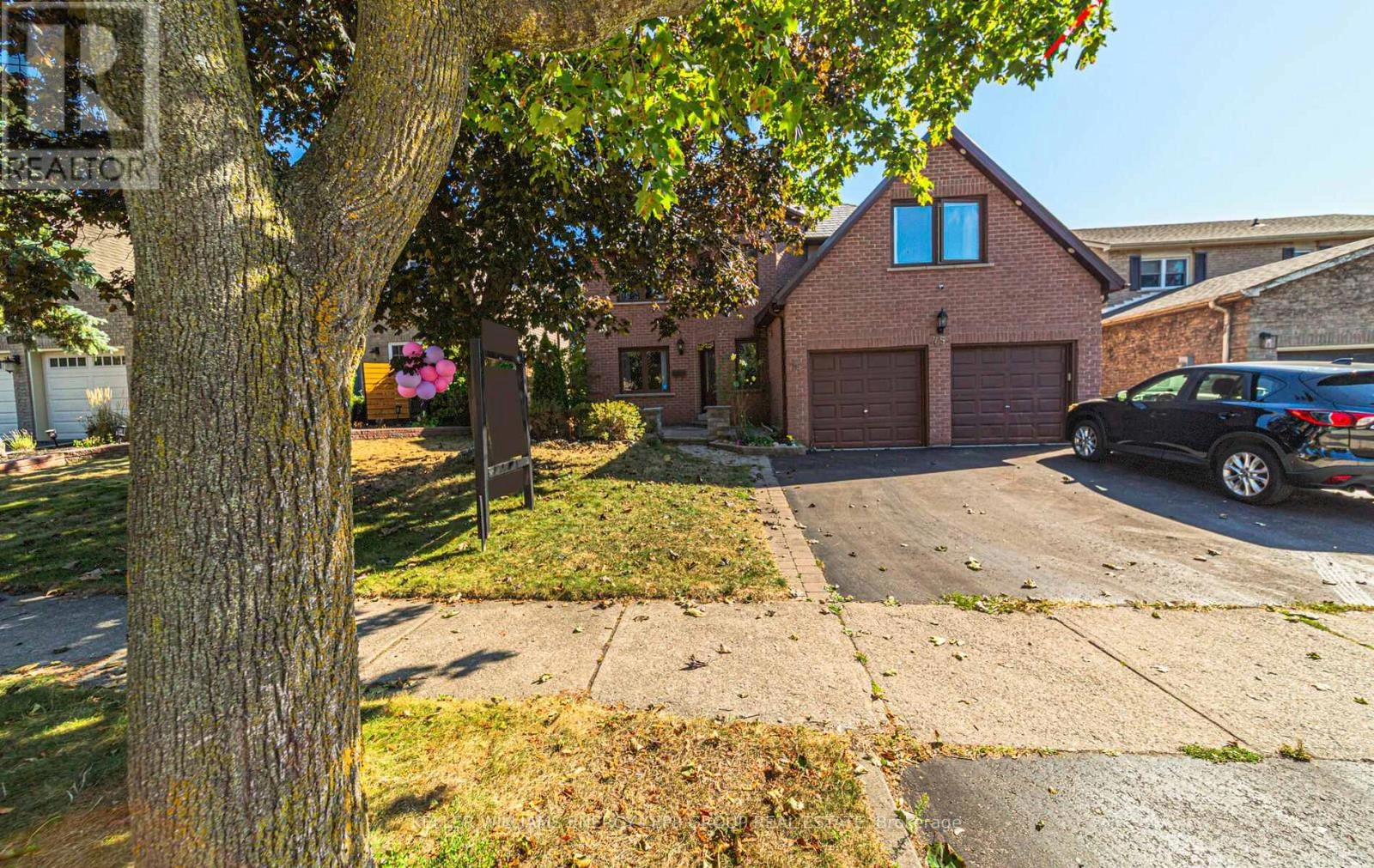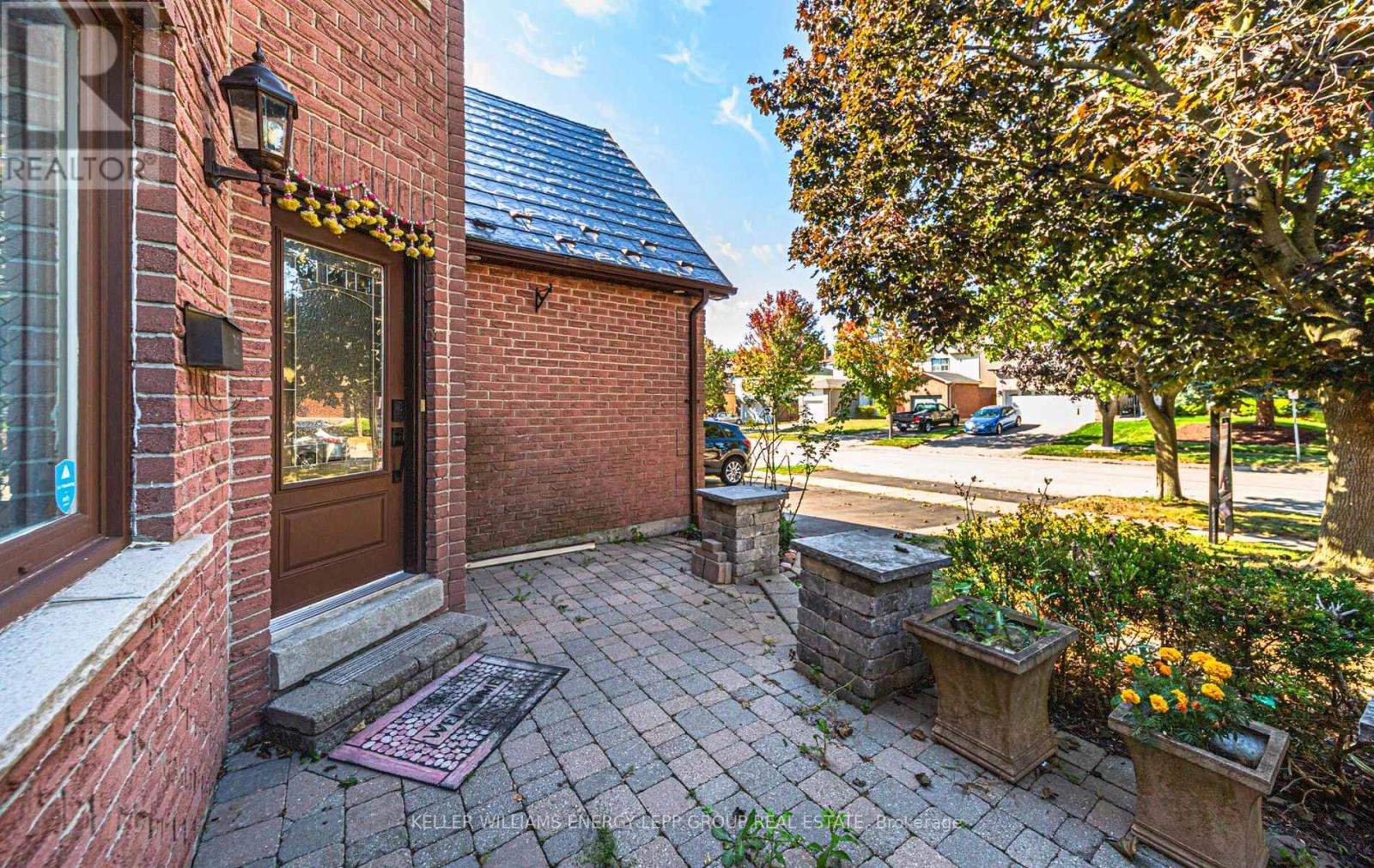75 Sawdon Drive Whitby, Ontario L1N 8A8
$999,000
Desirable Blue Grass Meadows Home with Legal Basement Apartment in a Mature Whitby Neighbourhood. This stunning 4+2 bedroom, 4-bath residence is a true showstopper, featuring pot lights throughout, crown moulding, an elegant curved hardwood staircase, and an open-concept living and dining area with hardwood floors. The open-concept family room is highlighted by a wood-burning fireplace, perfect for cozy gatherings. An updated kitchen boasts granite counters, a centre island, slate flooring, and a walkout to the deck. Hardwood floors continue on the second level, where the primary suite includes a large bonus room with a pellet fireplace and a luxurious 5-piece ensuite with double sinks, a standalone tub, and a separate glass walk-in shower. A legal basement apartment provides excellent income potential or multi-generational living with its own kitchen, family room, additional bedroom, full bath, and separate walkout. Outside, enjoy a fully fenced backyard with a raised wooden deck, paved stone patio, mature trees, vibrant greenery, and a garden shed. Located on quiet Sawdon Drive, this home provides easy access to Lynde Shores Conservation Area, the Whitby Civic Recreation Complex, major shopping, transit, and schools. This home has seen thoughtful updates including exterior pot lights and closet door installations in 2022, interlocking added to the side steps leading to the basement in 2023, and the removal of the pool with fresh landscaping completed in 2023. (id:59743)
Open House
This property has open houses!
2:00 pm
Ends at:4:00 pm
Property Details
| MLS® Number | E12410547 |
| Property Type | Single Family |
| Community Name | Blue Grass Meadows |
| Amenities Near By | Schools |
| Equipment Type | Water Heater |
| Parking Space Total | 6 |
| Rental Equipment Type | Water Heater |
Building
| Bathroom Total | 4 |
| Bedrooms Above Ground | 4 |
| Bedrooms Below Ground | 2 |
| Bedrooms Total | 6 |
| Appliances | Dishwasher, Dryer, Microwave, Stove, Washer, Refrigerator |
| Basement Development | Finished |
| Basement Features | Apartment In Basement, Walk Out |
| Basement Type | N/a (finished) |
| Construction Style Attachment | Detached |
| Cooling Type | Central Air Conditioning |
| Exterior Finish | Brick |
| Fireplace Present | Yes |
| Flooring Type | Laminate, Hardwood, Ceramic |
| Foundation Type | Concrete |
| Half Bath Total | 1 |
| Heating Fuel | Natural Gas |
| Heating Type | Forced Air |
| Stories Total | 2 |
| Size Interior | 2,000 - 2,500 Ft2 |
| Type | House |
| Utility Water | Municipal Water |
Parking
| Attached Garage | |
| Garage |
Land
| Acreage | No |
| Fence Type | Fenced Yard |
| Land Amenities | Schools |
| Sewer | Sanitary Sewer |
| Size Depth | 30.48 M |
| Size Frontage | 19.24 M |
| Size Irregular | 19.2 X 30.5 M |
| Size Total Text | 19.2 X 30.5 M|under 1/2 Acre |
Rooms
| Level | Type | Length | Width | Dimensions |
|---|---|---|---|---|
| Second Level | Primary Bedroom | 9.25 m | 4.17 m | 9.25 m x 4.17 m |
| Second Level | Bedroom 2 | 3.71 m | 3.07 m | 3.71 m x 3.07 m |
| Second Level | Bedroom 3 | 4.09 m | 3.3 m | 4.09 m x 3.3 m |
| Second Level | Bedroom 4 | 3.64 m | 3.11 m | 3.64 m x 3.11 m |
| Basement | Family Room | 4.86 m | 4.41 m | 4.86 m x 4.41 m |
| Basement | Bedroom 5 | 3.23 m | 3.02 m | 3.23 m x 3.02 m |
| Basement | Bedroom | 3.15 m | 4.12 m | 3.15 m x 4.12 m |
| Basement | Kitchen | 2.54 m | 3.19 m | 2.54 m x 3.19 m |
| Main Level | Living Room | 5.36 m | 3.3 m | 5.36 m x 3.3 m |
| Main Level | Dining Room | 3.79 m | 3.3 m | 3.79 m x 3.3 m |
| Main Level | Kitchen | 5.6 m | 3.11 m | 5.6 m x 3.11 m |
| Main Level | Family Room | 4.71 m | 3.88 m | 4.71 m x 3.88 m |

Salesperson
(905) 428-8100
Contact Us
Contact us for more information



















































