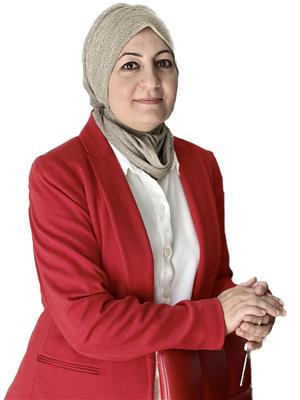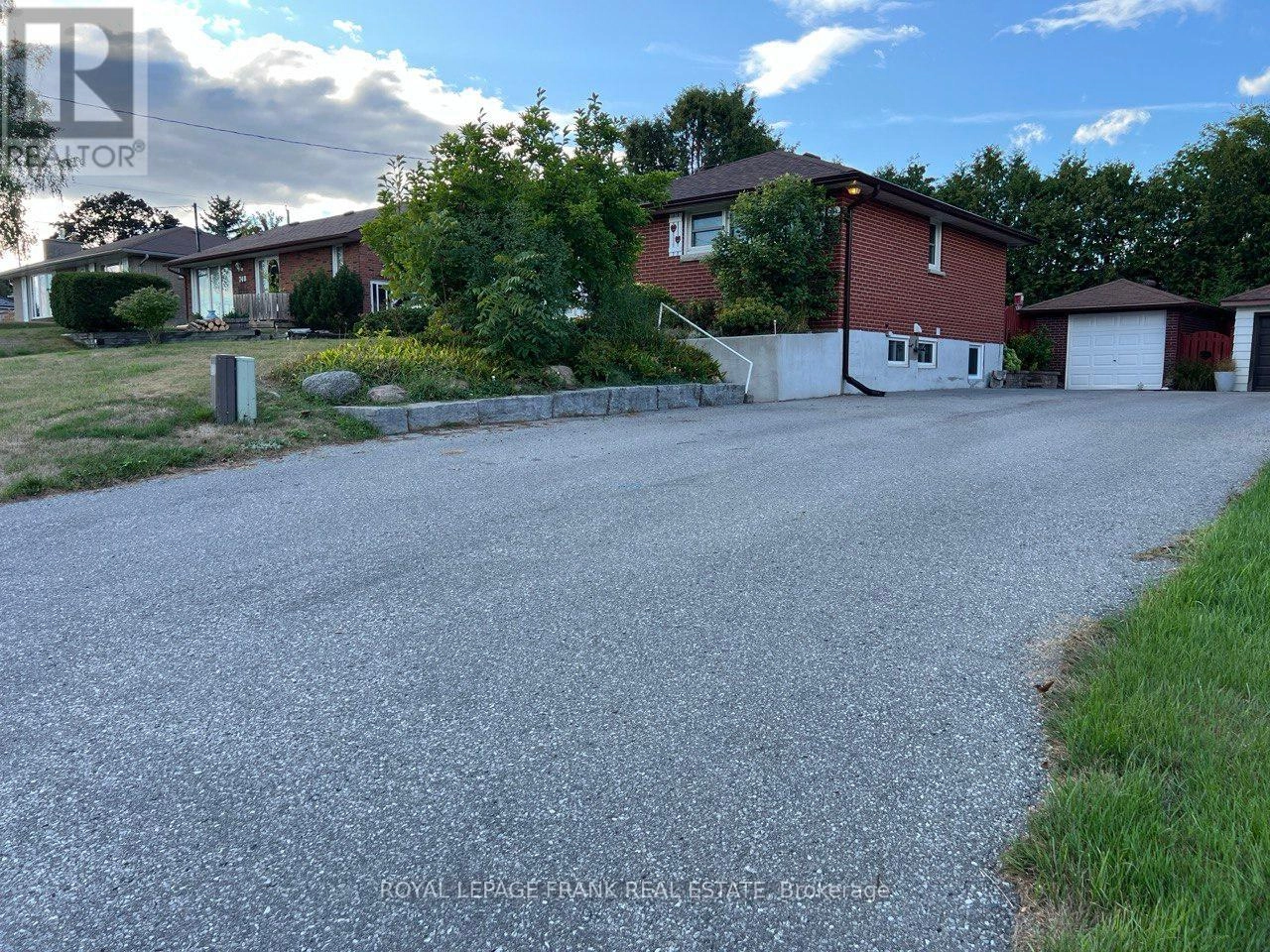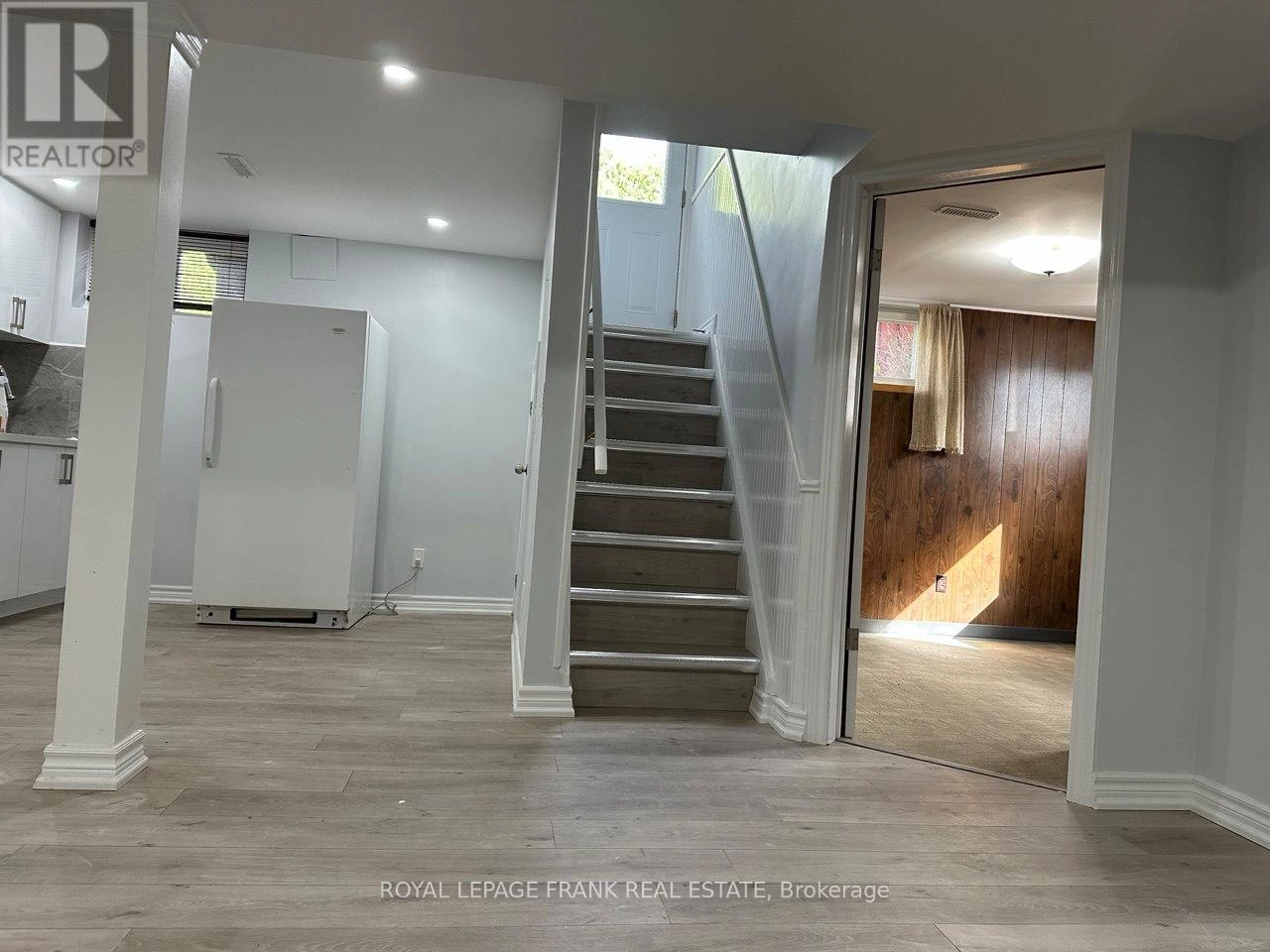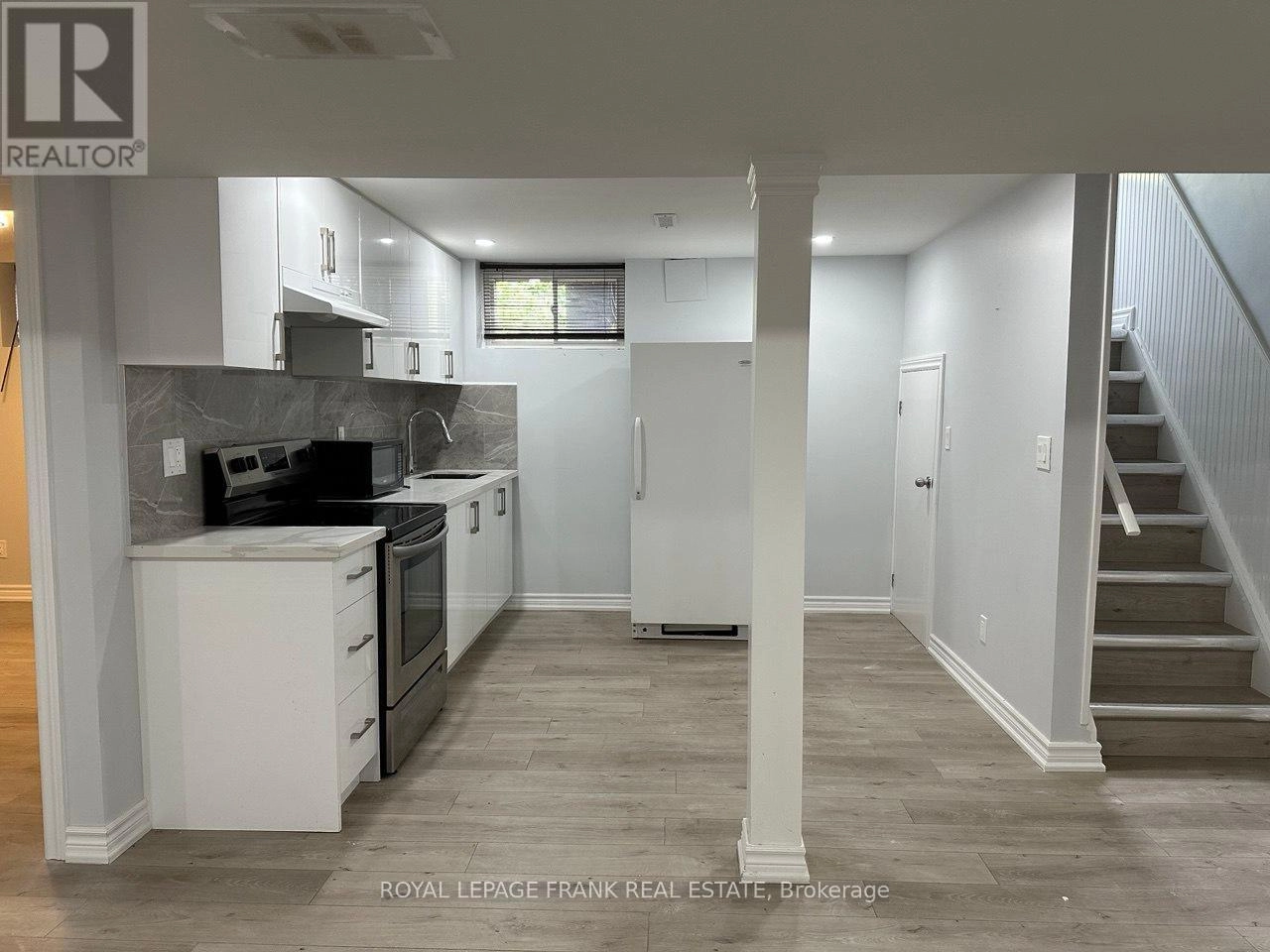754 Tennyson Avenue Oshawa, Ontario L1H 3K6
$1,800 Monthly
Attention AAA+ tenants! Welcome to this spacious, open-concept 2-bedroom legal basement apartment, located just one minute from Hwy 401 and close to schools, shopping, and public transit. This thoughtfully designed unit features a private rear entrance, two parking spots, and a divided backyard, giving each unit its own private outdoor space. Inside, you'll find a bright and functional open-concept layout with vinyl flooring throughout most of the space and room for both living and dining in the main area. A nook area provides the perfect spot for a home office setup, ideal for remote work or study. The bedrooms are situated on opposite sides of the unit, offering enhanced privacy perfect for roommates or families. One bedroom features a cozy classic carpet style, while the other is bright and spacious with a large legal escape window. The unit includes a full bathroom with a tub, private ensuite laundry, a cold cellar, and access to the furnace room for additional storage. Pride of ownership is evident throughout the home, from the beautiful perennial gardens to the fully hedged backyard oasis, which adds both privacy and curb appeal. The property has undergone a near-full renovation and is very quiet, with just one respectful tenant upstairs. Additional features include: Gas furnace heating with central air conditioning. Utilities shared based on a negotiated ratio. Available immediately. Don't miss this opportunity to live in a clean, quiet, and conveniently located home! (id:59743)
Property Details
| MLS® Number | E12376428 |
| Property Type | Single Family |
| Neigbourhood | Donevan |
| Community Name | Donevan |
| Features | In Suite Laundry |
| Parking Space Total | 2 |
Building
| Bathroom Total | 1 |
| Bedrooms Above Ground | 2 |
| Bedrooms Below Ground | 1 |
| Bedrooms Total | 3 |
| Amenities | Fireplace(s) |
| Appliances | Dryer, Hood Fan, Stove, Washer, Window Coverings, Refrigerator |
| Construction Style Attachment | Detached |
| Cooling Type | Central Air Conditioning |
| Exterior Finish | Brick |
| Flooring Type | Vinyl, Ceramic |
| Foundation Type | Block |
| Heating Fuel | Natural Gas |
| Heating Type | Forced Air |
| Size Interior | 700 - 1,100 Ft2 |
| Type | House |
| Utility Water | Municipal Water |
Parking
| No Garage |
Land
| Acreage | No |
| Sewer | Sanitary Sewer |
| Size Depth | 110 Ft |
| Size Frontage | 53 Ft |
| Size Irregular | 53 X 110 Ft |
| Size Total Text | 53 X 110 Ft |
Rooms
| Level | Type | Length | Width | Dimensions |
|---|---|---|---|---|
| Basement | Kitchen | 3.17 m | 3.05 m | 3.17 m x 3.05 m |
| Basement | Living Room | 7.14 m | 3.05 m | 7.14 m x 3.05 m |
| Basement | Bedroom | 3.35 m | 3.05 m | 3.35 m x 3.05 m |
| Basement | Bedroom 2 | 3.35 m | 3.68 m | 3.35 m x 3.68 m |
| Basement | Laundry Room | 2.5 m | 2.75 m | 2.5 m x 2.75 m |
| Basement | Den | 1.85 m | 1.7 m | 1.85 m x 1.7 m |
| Basement | Bathroom | 2.5 m | 1.5 m | 2.5 m x 1.5 m |
https://www.realtor.ca/real-estate/28804180/754-tennyson-avenue-oshawa-donevan-donevan

Salesperson
(289) 600-3178

1405 Highway 2 Unit: 4
Courtice, Ontario L1E 2J6
(905) 720-2004
www.royallepagefrank.ca/
Salesperson
(289) 688-2626

1405 Highway 2 Unit: 4
Courtice, Ontario L1E 2J6
(905) 720-2004
www.royallepagefrank.ca/
Contact Us
Contact us for more information
















