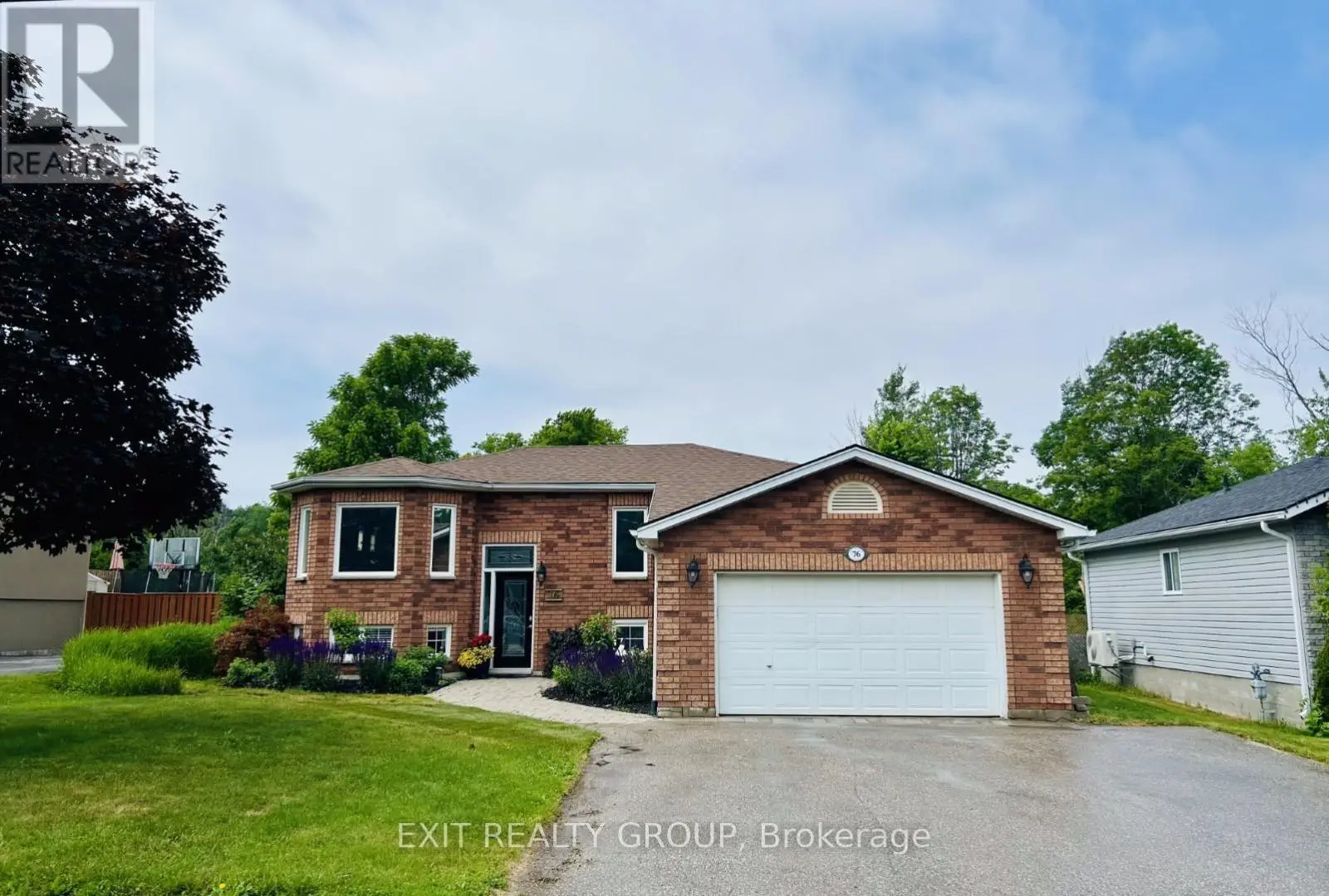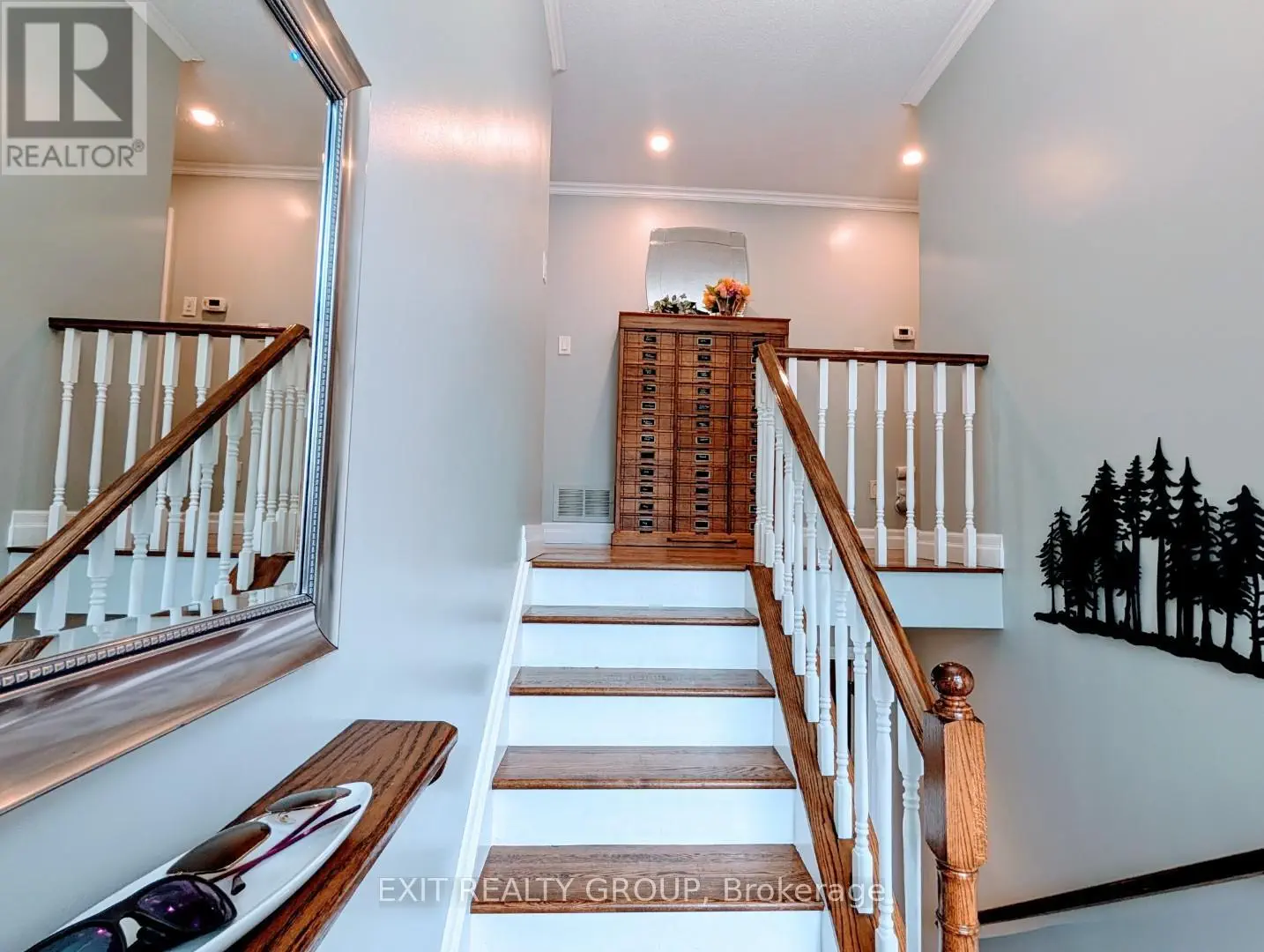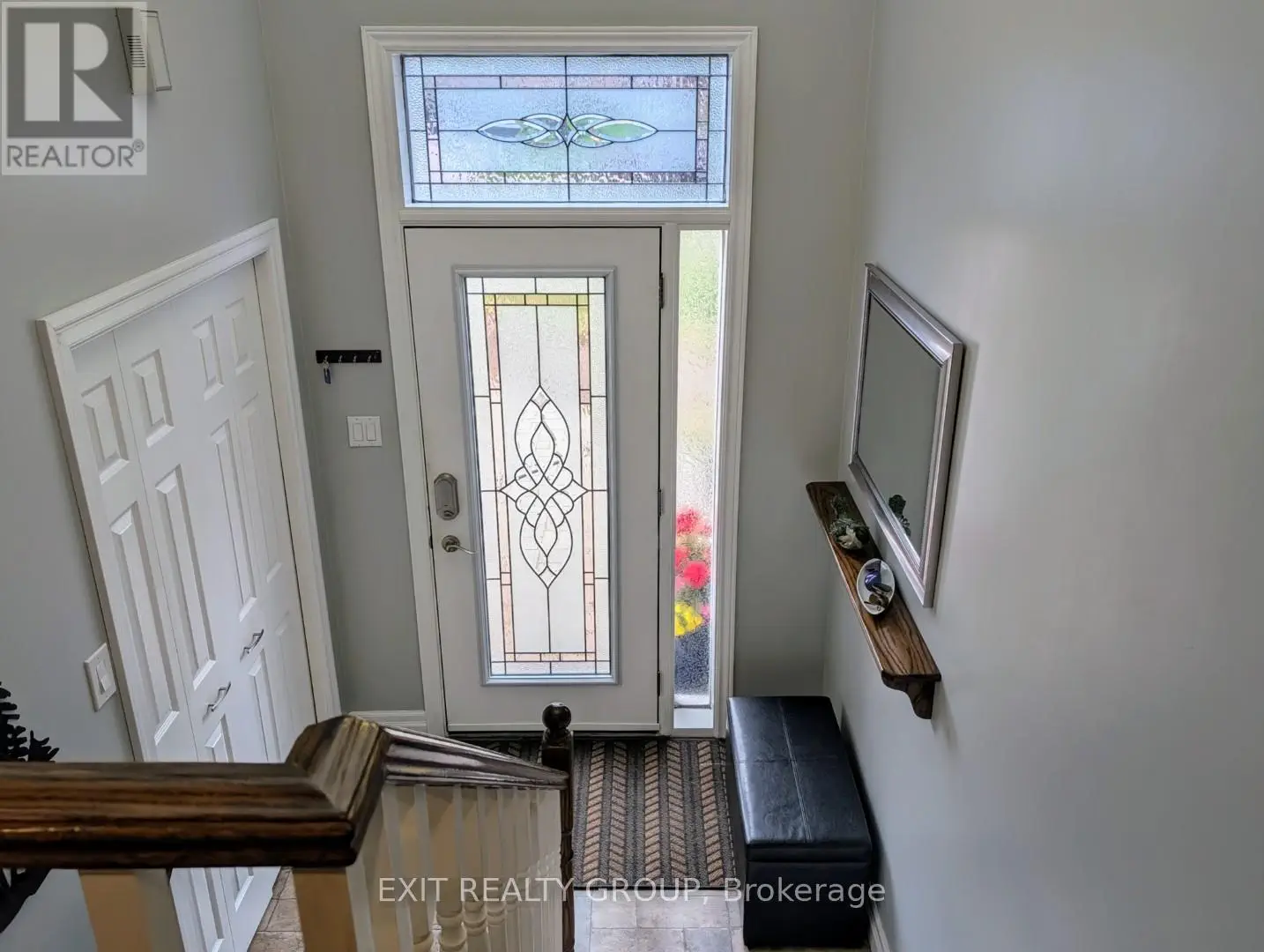76 John Dillingno Street Tay, Ontario L0K 2A0
$819,900
Welcome to your ideal family home in the vibrant heart of Victoria Harbour! This stunning 1900 sq ft maintained 5-bedroom, 2-bathroom residence is perfectly situated in a welcoming, family-friendly neighborhood, offering an abundance of space - both indoors and outdoors, for creating cherished memories. Inside, you will find a home that reflects true pride of ownership. With spacious rooms and a well-thought-out design, it caters perfectly to families of all sizes, whether you are just beginning or are ready to expand. Step out into the backyard, where you can envision unforgettable summer gatherings. The inviting saltwater inground pool, equipped with a new liner and pump installed just two years ago, is ready for fun, while the side bar provides the perfect spot for evening drinks. With an outdoor washroom for added convenience and ample yard space for activities, this outdoor oasis is made for enjoying sun-soaked days and joyous celebrations. Victoria Harbour delivers everything you need right at your doorstep, including both Public and Catholic schools, a library, liquor store, pharmacy, and a grocery store. Moreover, with Midland and Georgian Bay General Hospital just 10 minutes away, and quick access to Highway 400, your daily routine and adventures are just moments away. OH, I almost forgot, don't forget there is a 4-man hot tub to soak in, and dinner on the 2nd tiered deck underneath the beautiful awning! This remarkable home beautifully combines comfort, community, and convenience, making it an exceptional choice for your next chapter. Don't let this incredible opportunity pass you by! (id:59743)
Property Details
| MLS® Number | S12260922 |
| Property Type | Single Family |
| Community Name | Victoria Harbour |
| Features | Flat Site, Lighting |
| Parking Space Total | 4 |
| Pool Features | Salt Water Pool |
| Pool Type | Indoor Pool |
| Structure | Deck |
Building
| Bathroom Total | 2 |
| Bedrooms Above Ground | 3 |
| Bedrooms Below Ground | 2 |
| Bedrooms Total | 5 |
| Age | 16 To 30 Years |
| Amenities | Canopy, Fireplace(s) |
| Appliances | Hot Tub, Central Vacuum, Water Heater, Dishwasher, Dryer, Microwave, Stove, Wall Mounted Tv, Washer, Refrigerator |
| Architectural Style | Raised Bungalow |
| Basement Development | Finished |
| Basement Type | Full (finished) |
| Construction Style Attachment | Detached |
| Cooling Type | Central Air Conditioning |
| Exterior Finish | Brick, Vinyl Siding |
| Fire Protection | Smoke Detectors |
| Fireplace Present | Yes |
| Foundation Type | Concrete |
| Heating Fuel | Natural Gas |
| Heating Type | Forced Air |
| Stories Total | 1 |
| Size Interior | 700 - 1,100 Ft2 |
| Type | House |
| Utility Water | Municipal Water |
Parking
| Attached Garage | |
| Garage |
Land
| Acreage | No |
| Fence Type | Fully Fenced, Fenced Yard |
| Landscape Features | Landscaped, Lawn Sprinkler |
| Sewer | Sanitary Sewer |
| Size Depth | 165 Ft |
| Size Frontage | 66 Ft |
| Size Irregular | 66 X 165 Ft |
| Size Total Text | 66 X 165 Ft|under 1/2 Acre |
| Zoning Description | R2 |
Rooms
| Level | Type | Length | Width | Dimensions |
|---|---|---|---|---|
| Lower Level | Utility Room | 1.93 m | 3.77 m | 1.93 m x 3.77 m |
| Lower Level | Bedroom 4 | 3.65 m | 3.77 m | 3.65 m x 3.77 m |
| Lower Level | Laundry Room | 2.01 m | 3.6 m | 2.01 m x 3.6 m |
| Lower Level | Bathroom | 2.29 m | 2.58 m | 2.29 m x 2.58 m |
| Lower Level | Bedroom 4 | 3.02 m | 5 m | 3.02 m x 5 m |
| Lower Level | Recreational, Games Room | 6.97 m | 3.61 m | 6.97 m x 3.61 m |
| Upper Level | Living Room | 3.28 m | 4.6 m | 3.28 m x 4.6 m |
| Upper Level | Dining Room | 3.38 m | 4.51 m | 3.38 m x 4.51 m |
| Upper Level | Kitchen | 2.83 m | 3.35 m | 2.83 m x 3.35 m |
| Upper Level | Bathroom | 1.71 m | 3.36 m | 1.71 m x 3.36 m |
| Upper Level | Primary Bedroom | 3.72 m | 3.35 m | 3.72 m x 3.35 m |
| Upper Level | Bedroom 2 | 2.92 m | 4.43 m | 2.92 m x 4.43 m |
| Upper Level | Bedroom 3 | 2.94 m | 3.3 m | 2.94 m x 3.3 m |
| Ground Level | Foyer | 1.97 m | 3.4 m | 1.97 m x 3.4 m |
Utilities
| Cable | Installed |
| Electricity | Installed |
| Sewer | Installed |

Salesperson
(613) 242-3750
www.hopemore.co/
www.facebook.com/share/18r99Pp9ft/?mibextid=wwXIfr
ca.linkedin.com/in/terry-hope-watson-34535266


Salesperson
(613) 966-9400

Contact Us
Contact us for more information













































