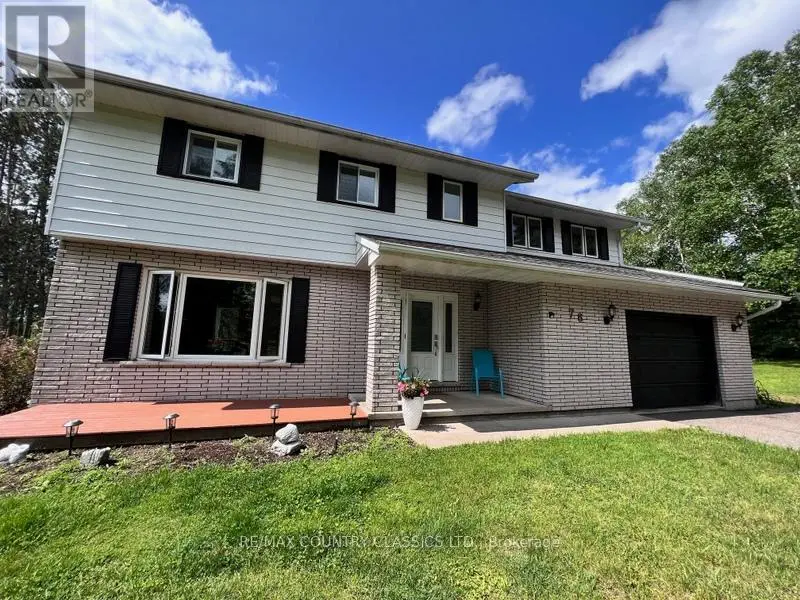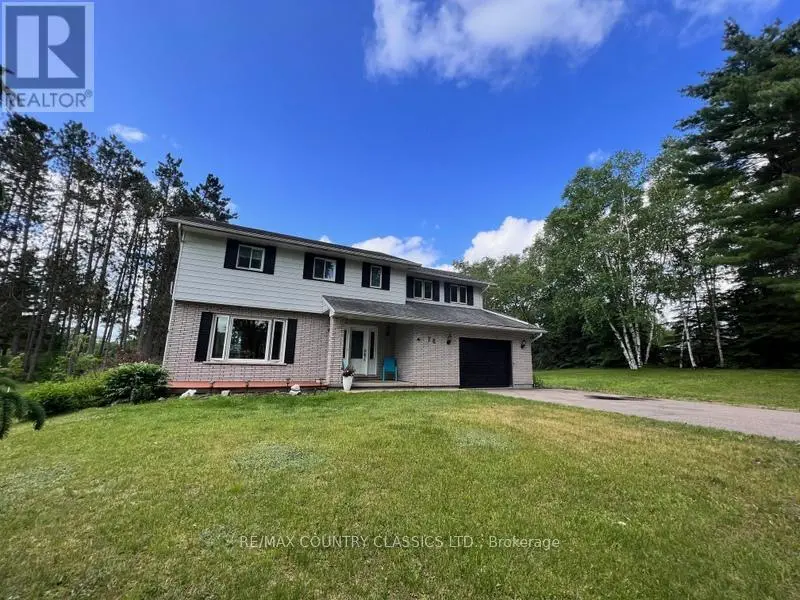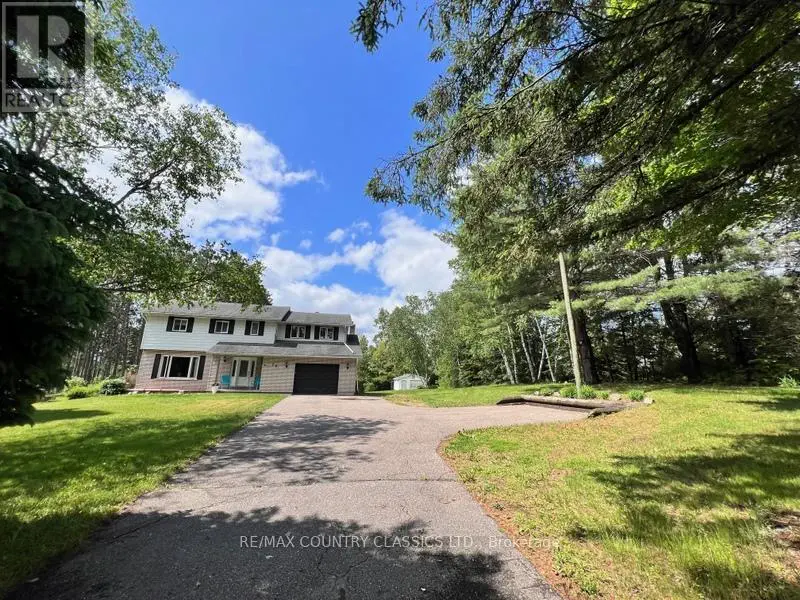76 York River Drive Bancroft, Ontario K0L 1C0
$529,900
Bancroft - This immaculate 4 bedroom family home is only minutes to town & all amenities. Fabulous backyard with .75 acres has ample room for kids to play. This 2 story home would make an excellent multi family home with room for a granny suite in the basement. Bright, main floor with a huge kitchen, breakfast nook, formal dining room, living room, 2 piece bathroom. Lovely family room facing the backyard offers a great view of the yard and patio doors leading to the back deck. Kitchen also has garden doors to a private patio. Upstairs features a large master with ensuite, 3 other bedrooms, laundry room anda 4 piece bathroom. Basement has another rec room/games room, cold room & lots of storage in the 2 utility rooms. There is an attached double garage plus a second detached garage that can be used as a spacious workshop or is great for storing the toys. Home also has a paved driveway, is well treed and very economical to heat. Recent upgrades include: propane furnace installed in 2021, central air installed in 2019, new dishwasher and stove in 2021. *** Hydro approx $10 per month, propane $2500 for the season, rented hot water tank $20.59 per month, water bill approx $50 per month, propane tank rental is $112.00 per year. Bell Fibre is installed on the street and available for hook up. Septic was installed in 1985 and pumped in Nov 2024. *** (id:59743)
Property Details
| MLS® Number | X12123572 |
| Property Type | Single Family |
| Community Name | Bancroft Ward |
| Amenities Near By | Hospital, Park, Place Of Worship |
| Community Features | School Bus |
| Features | Level |
| Parking Space Total | 8 |
| Structure | Deck, Porch, Workshop |
Building
| Bathroom Total | 3 |
| Bedrooms Above Ground | 4 |
| Bedrooms Total | 4 |
| Age | 31 To 50 Years |
| Appliances | Dishwasher, Dryer, Stove, Washer, Refrigerator |
| Basement Development | Finished |
| Basement Type | Full (finished) |
| Construction Style Attachment | Detached |
| Cooling Type | Central Air Conditioning |
| Exterior Finish | Aluminum Siding, Brick |
| Flooring Type | Tile, Laminate |
| Foundation Type | Block |
| Half Bath Total | 1 |
| Heating Fuel | Propane |
| Heating Type | Forced Air |
| Stories Total | 2 |
| Size Interior | 2,000 - 2,500 Ft2 |
| Type | House |
| Utility Water | Municipal Water |
Parking
| Attached Garage | |
| Garage |
Land
| Acreage | No |
| Land Amenities | Hospital, Park, Place Of Worship |
| Sewer | Septic System |
| Size Depth | 304 Ft ,8 In |
| Size Frontage | 140 Ft |
| Size Irregular | 140 X 304.7 Ft |
| Size Total Text | 140 X 304.7 Ft|1/2 - 1.99 Acres |
| Zoning Description | R1 |
Rooms
| Level | Type | Length | Width | Dimensions |
|---|---|---|---|---|
| Second Level | Bathroom | 2.1 m | 1.78 m | 2.1 m x 1.78 m |
| Second Level | Bathroom | 3.34 m | 1.94 m | 3.34 m x 1.94 m |
| Lower Level | Utility Room | 7.62 m | 3.05 m | 7.62 m x 3.05 m |
| Lower Level | Utility Room | 4.27 m | 3.96 m | 4.27 m x 3.96 m |
| Lower Level | Recreational, Games Room | 6.71 m | 6.71 m | 6.71 m x 6.71 m |
| Main Level | Kitchen | 8.41 m | 3.45 m | 8.41 m x 3.45 m |
| Main Level | Bathroom | 1.22 m | 1.39 m | 1.22 m x 1.39 m |
| Main Level | Living Room | 4.57 m | 3.3 m | 4.57 m x 3.3 m |
| Main Level | Dining Room | 6.1 m | 3.35 m | 6.1 m x 3.35 m |
| Main Level | Family Room | 5.28 m | 4.27 m | 5.28 m x 4.27 m |
| Upper Level | Primary Bedroom | 5.79 m | 5.47 m | 5.79 m x 5.47 m |
| Upper Level | Bedroom 2 | 3.66 m | 3.66 m | 3.66 m x 3.66 m |
| Upper Level | Bedroom 3 | 3.66 m | 2.74 m | 3.66 m x 2.74 m |
| Upper Level | Bedroom 4 | 3.05 m | 2.84 m | 3.05 m x 2.84 m |
| Upper Level | Laundry Room | 3.05 m | 2.74 m | 3.05 m x 2.74 m |
Utilities
| Wireless | Available |
| Electricity Connected | Connected |
https://www.realtor.ca/real-estate/28258581/76-york-river-drive-bancroft-bancroft-ward-bancroft-ward

Salesperson
(613) 332-0444
P.o. Box 568, 64 Hastings Street North
Bancroft, Ontario K0L 1C0
(613) 332-0444
(613) 332-0450
www.remaxcountryclassics.com/

Salesperson
(613) 332-0444
P.o. Box 568, 64 Hastings Street North
Bancroft, Ontario K0L 1C0
(613) 332-0444
(613) 332-0450
www.remaxcountryclassics.com/
Contact Us
Contact us for more information


















































