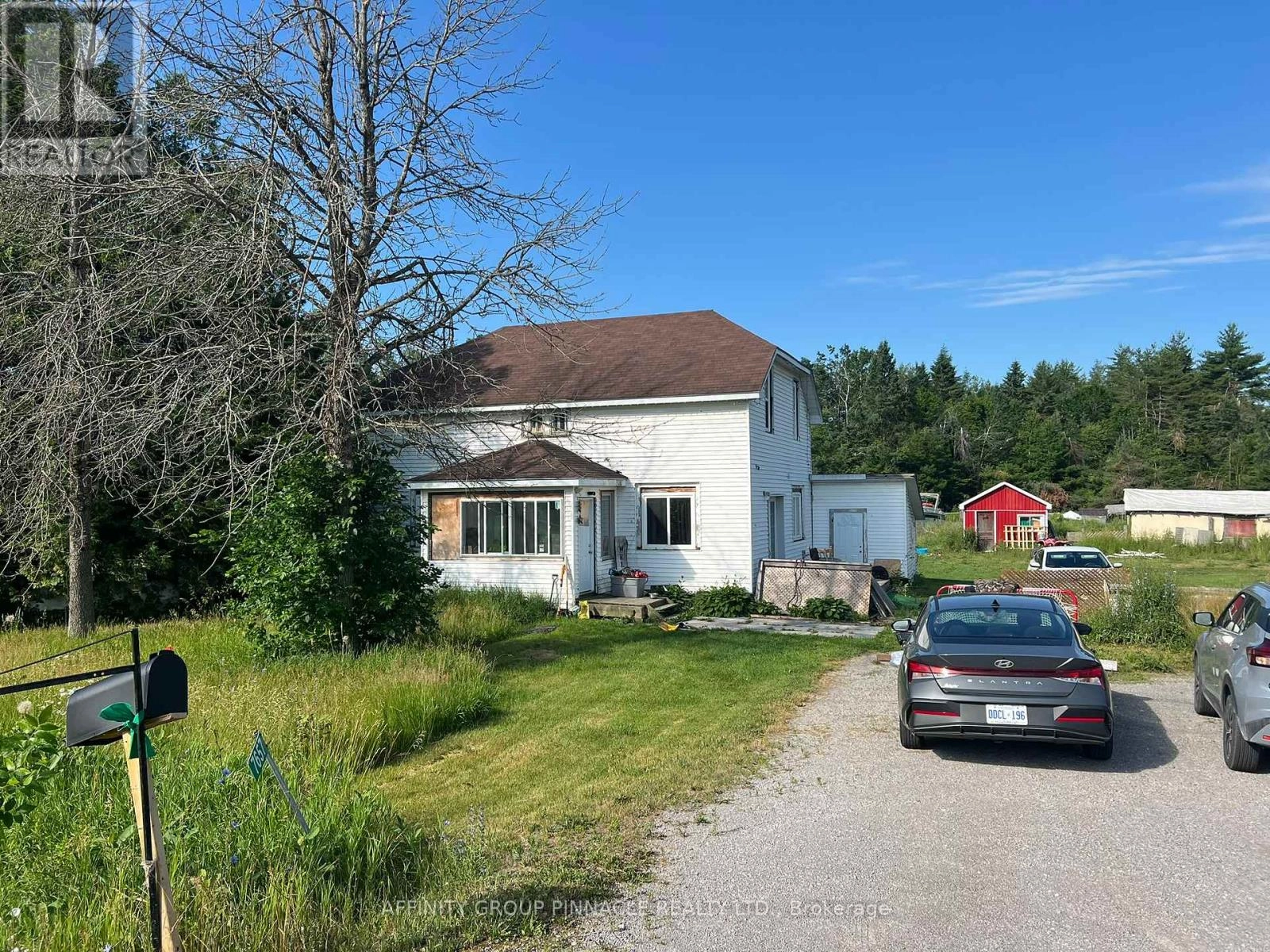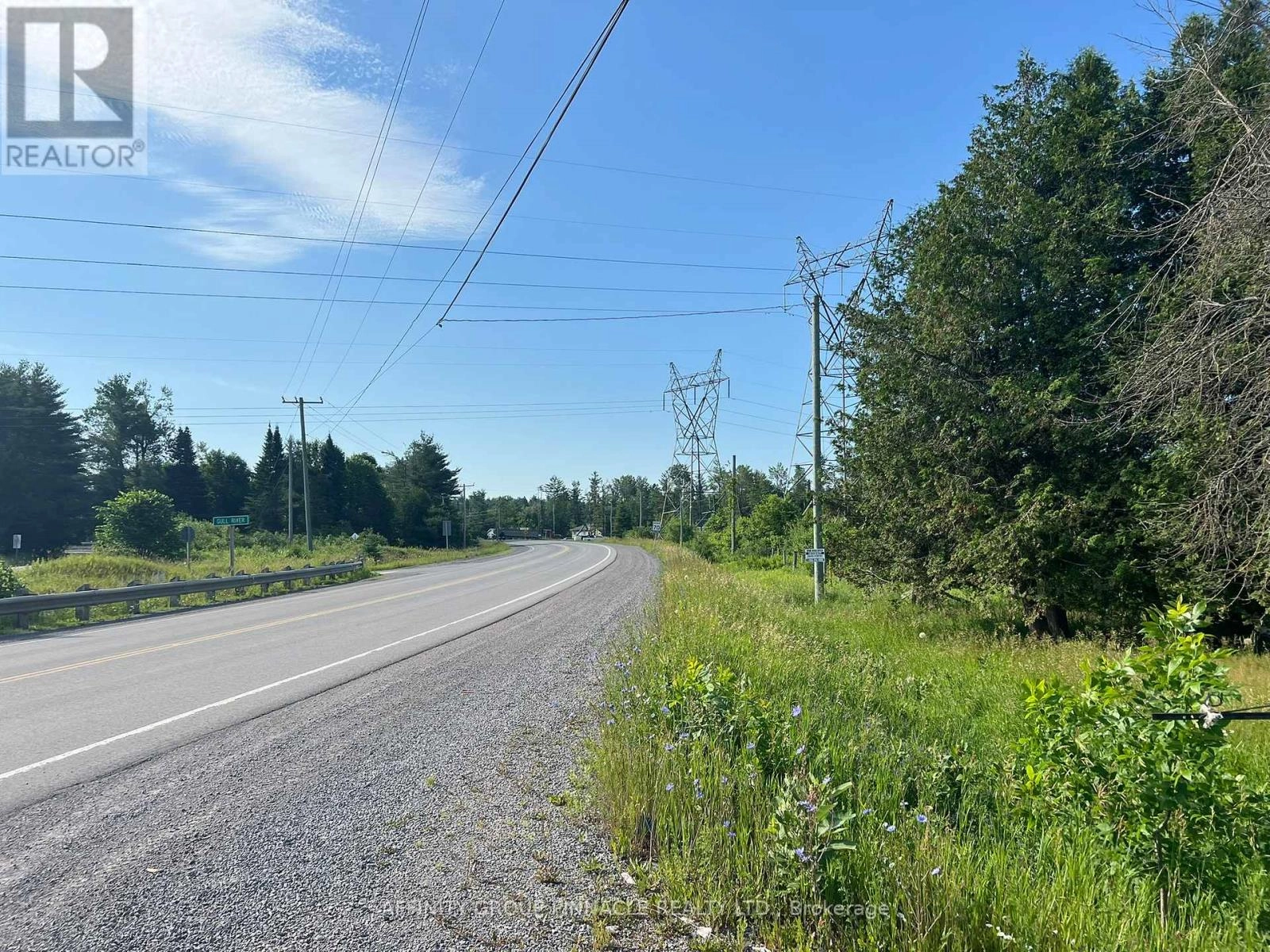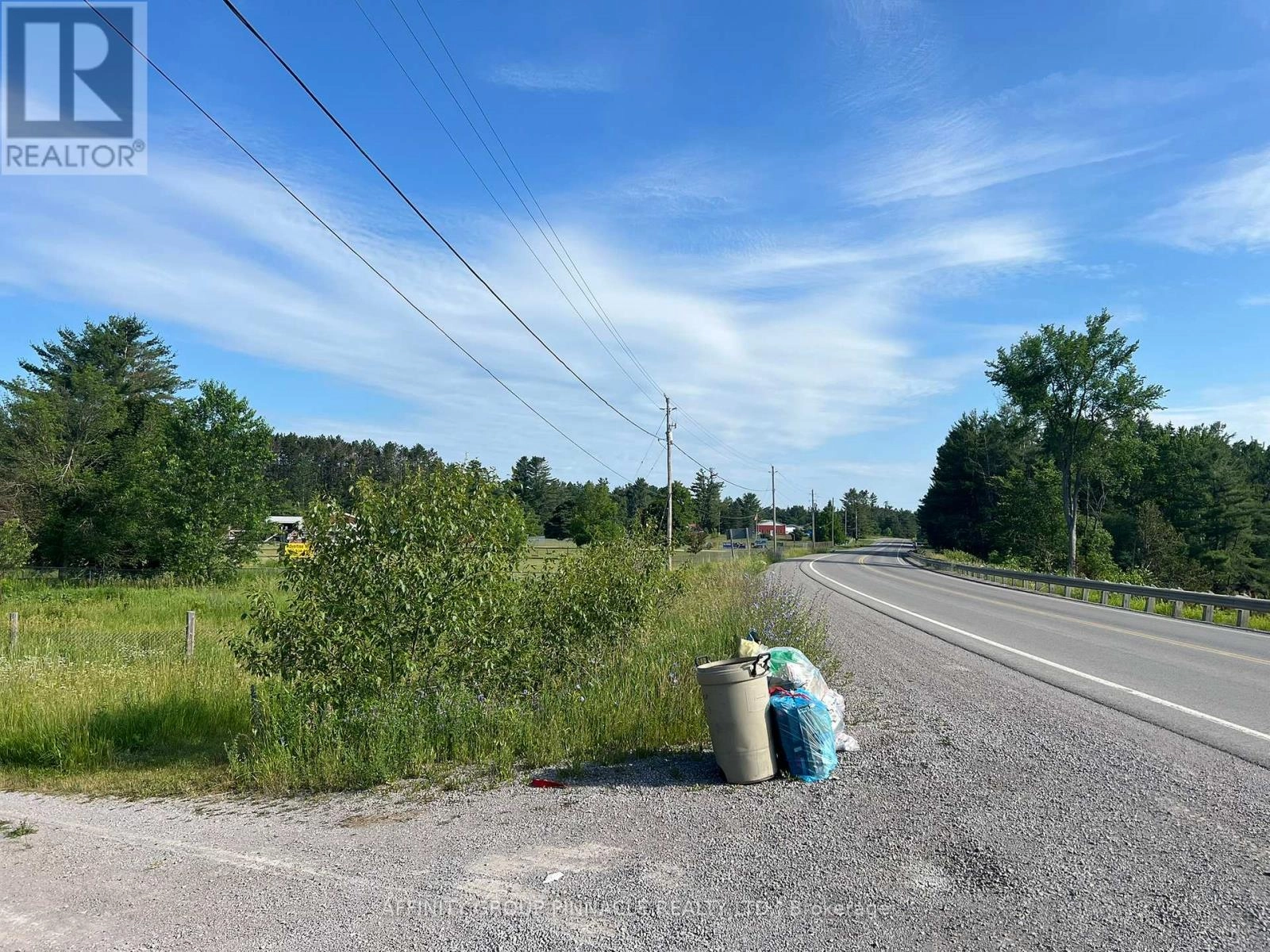7657 Hwy 35 Kawartha Lakes, Ontario K0M 2L0
4 Bedroom
3 Bathroom
1,100 - 1,500 ft2
Central Air Conditioning
Forced Air
Acreage
$379,900
Being sold under Power of Sale this 13.5-acre property offers great potential for those seeking small acreage with highway frontage, just minutes from Norland. The home features 3 bedrooms plus a potential 4th, a kitchen, living room, and 2.5 baths. Several outbuildings provide storage or workspace options. Currently tenanted at $2,500/month, with tenancy to be assumed by the buyer on closing. Ideal for investors or buyers with vision bring your ideas and unlock the value in this rural opportunity. Please allow appropriate notice for all showings. (id:59743)
Property Details
| MLS® Number | X12299318 |
| Property Type | Single Family |
| Community Name | Laxton/Digby/Longford |
| Amenities Near By | Place Of Worship |
| Community Features | School Bus |
| Features | Wooded Area, Irregular Lot Size, In-law Suite |
| Parking Space Total | 20 |
| Structure | Workshop |
| View Type | River View |
Building
| Bathroom Total | 3 |
| Bedrooms Above Ground | 4 |
| Bedrooms Total | 4 |
| Age | 100+ Years |
| Basement Type | Full |
| Construction Style Attachment | Detached |
| Cooling Type | Central Air Conditioning |
| Exterior Finish | Vinyl Siding |
| Foundation Type | Concrete |
| Heating Fuel | Natural Gas |
| Heating Type | Forced Air |
| Stories Total | 2 |
| Size Interior | 1,100 - 1,500 Ft2 |
| Type | House |
| Utility Water | Dug Well |
Parking
| No Garage |
Land
| Acreage | Yes |
| Land Amenities | Place Of Worship |
| Sewer | Septic System |
| Size Depth | 434 Ft ,8 In |
| Size Irregular | 434.7 Ft ; See Realtor Remarks |
| Size Total Text | 434.7 Ft ; See Realtor Remarks|10 - 24.99 Acres |
Rooms
| Level | Type | Length | Width | Dimensions |
|---|---|---|---|---|
| Second Level | Primary Bedroom | 9.84 m | 4.82 m | 9.84 m x 4.82 m |
| Second Level | Bedroom 2 | 9.51 m | 4.82 m | 9.51 m x 4.82 m |
| Second Level | Bedroom 3 | 9.19 m | 3.4 m | 9.19 m x 3.4 m |
| Second Level | Bedroom 4 | 3.4 m | 3.6 m | 3.4 m x 3.6 m |
| Main Level | Kitchen | 3.9 m | 3.2 m | 3.9 m x 3.2 m |
| Main Level | Dining Room | 3.4 m | 3.5 m | 3.4 m x 3.5 m |
| Main Level | Living Room | 3.9 m | 3.5 m | 3.9 m x 3.5 m |
Utilities
| Cable | Available |
| Electricity | Installed |

ISAAC BREADNER
Salesperson
(705) 324-2552
Salesperson
(705) 324-2552

AFFINITY GROUP PINNACLE REALTY LTD.
273 Kent St.w Unit B
Lindsay, Ontario K9V 2Z8
273 Kent St.w Unit B
Lindsay, Ontario K9V 2Z8
(705) 324-2552
(705) 324-2378
www.affinitygrouppinnacle.ca
Contact Us
Contact us for more information



















































