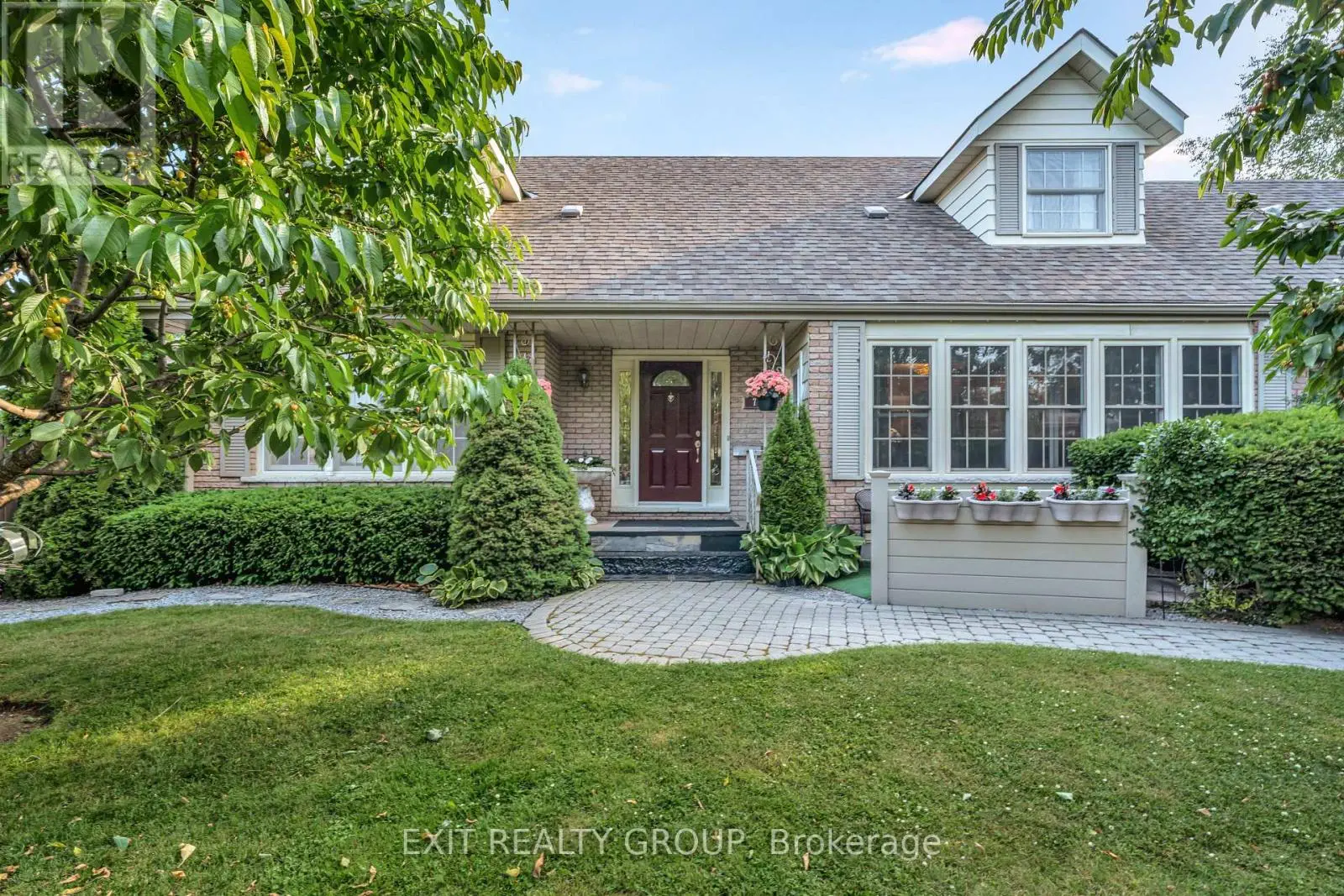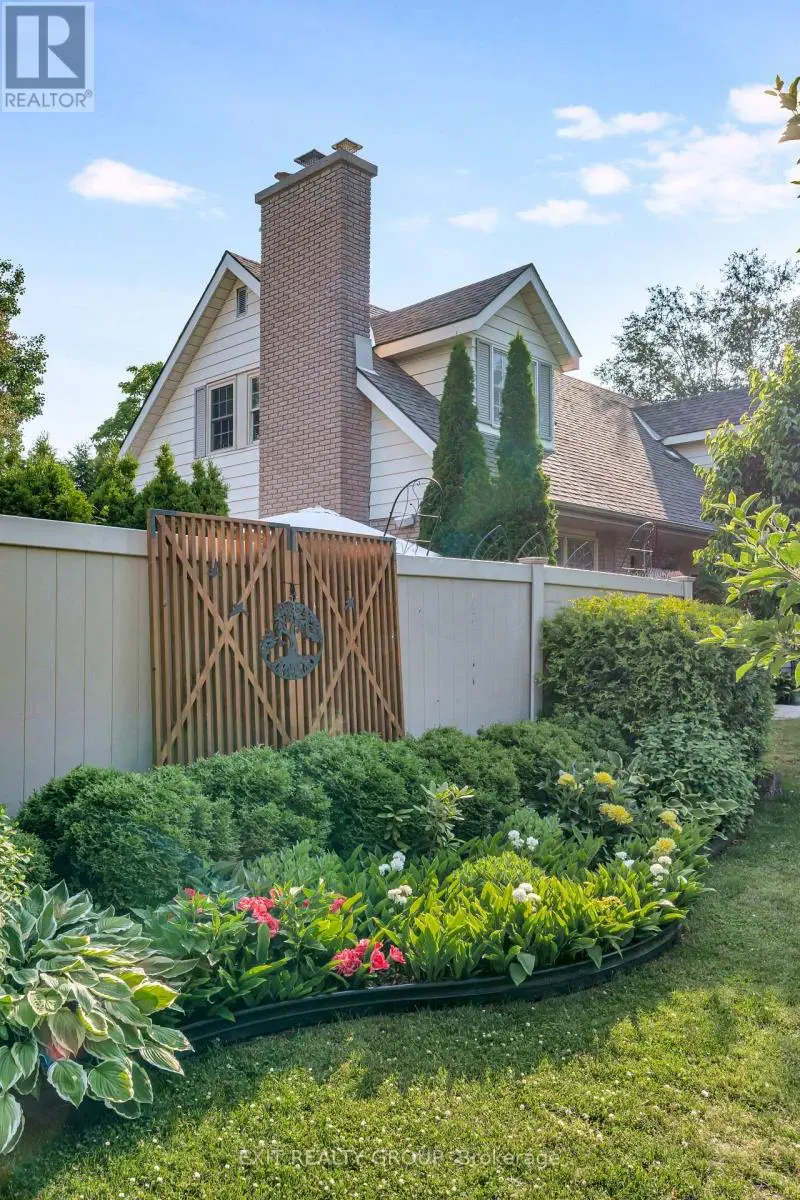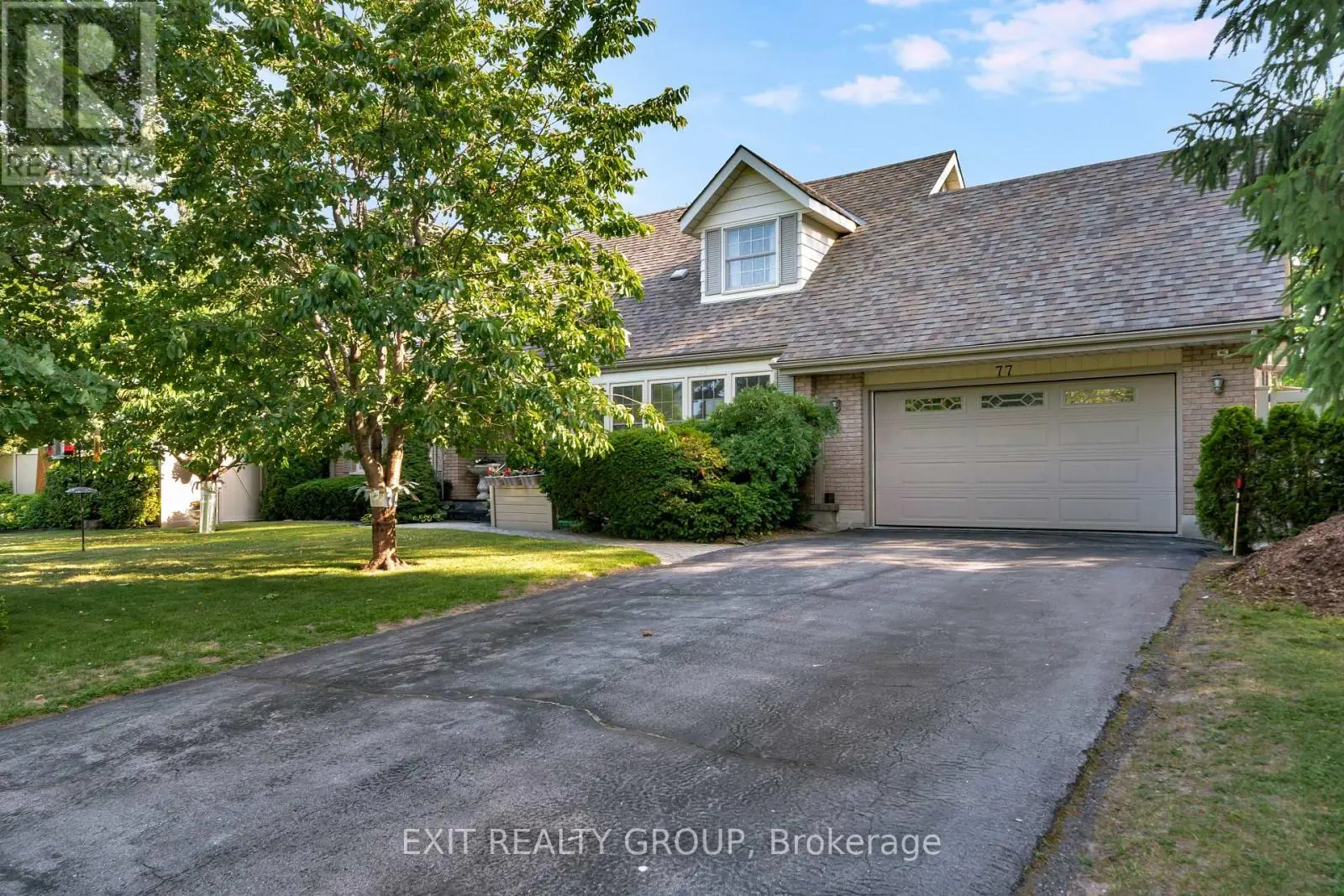77 Edgehill Road Belleville, Ontario K8N 5J4
$787,000
Welcome to this spacious and versatile 6-bedroom, 3-bath Cape Cod-style home with a 1.5-car attached garage - ideal for multigenerational living or income potential! Step into the inviting foyer and discover a beautifully designed open-concept main floor, perfect for comfort and connection. The bright living room is bathed in natural light from large picture windows, creating a warm and welcoming space for gatherings. A separate TV/family room with a cozy fireplace offers the perfect spot to unwind. The elegant dining room features French doors leading to the backyard oasis, while the large U-shaped kitchen includes a peninsula for casual dining, a pantry, and convenient access to the garage and outdoor areas.The main floor also includes a spacious bedroom, a home office or den, a full 3-piece bath, and a laundry area. Upstairs, the generous primary suite offers a large closet and private access to a beautifully updated 5-piece bath, which is also accessible from the hallway. Two additional bright bedrooms and ample storage complete the upper level. The lower level includes a den, storage room, utility space, and cold room - ideal for organizing and storage needs. Bonus: A fully separate Airbnb or in-law suite with a private entrance! This stylish, open-concept space features an L-shaped kitchen with island and pantry, two spacious bedrooms, ample storage, and a modern 4-piece bath - perfect for guests or extra income. Step outside into your private backyard retreat with a fenced inground pool, patio, hot tub, outdoor dining area, landscaped gardens, and a peaceful pond. This exceptional home offers space, function, charm, and flexibility - all in a welcoming community. Don't miss your chance to make it yours! (id:59743)
Property Details
| MLS® Number | X12247704 |
| Property Type | Single Family |
| Community Name | Thurlow Ward |
| Amenities Near By | Hospital, Place Of Worship, Public Transit |
| Easement | Unknown |
| Equipment Type | Water Heater - Gas |
| Features | Irregular Lot Size, Level, In-law Suite |
| Parking Space Total | 6 |
| Pool Type | Inground Pool |
| Rental Equipment Type | Water Heater - Gas |
| Structure | Patio(s), Shed |
Building
| Bathroom Total | 3 |
| Bedrooms Above Ground | 6 |
| Bedrooms Total | 6 |
| Amenities | Fireplace(s) |
| Appliances | Hot Tub, Garage Door Opener Remote(s), Water Softener, Blinds, Dishwasher, Dryer, Two Stoves, Two Washers, Window Coverings, Two Refrigerators |
| Basement Development | Finished |
| Basement Features | Walk Out |
| Basement Type | Full (finished) |
| Construction Style Attachment | Detached |
| Cooling Type | Central Air Conditioning |
| Exterior Finish | Brick |
| Fireplace Present | Yes |
| Fireplace Total | 1 |
| Foundation Type | Block |
| Heating Fuel | Natural Gas |
| Heating Type | Forced Air |
| Stories Total | 2 |
| Size Interior | 2,000 - 2,500 Ft2 |
| Type | House |
| Utility Water | Municipal Water |
Parking
| Attached Garage | |
| Garage |
Land
| Acreage | No |
| Fence Type | Fully Fenced, Fenced Yard |
| Land Amenities | Hospital, Place Of Worship, Public Transit |
| Sewer | Sanitary Sewer |
| Size Depth | 60 Ft |
| Size Frontage | 134 Ft ,4 In |
| Size Irregular | 134.4 X 60 Ft ; Lot Size Irregular-see Brokerage Remarks |
| Size Total Text | 134.4 X 60 Ft ; Lot Size Irregular-see Brokerage Remarks|under 1/2 Acre |
Rooms
| Level | Type | Length | Width | Dimensions |
|---|---|---|---|---|
| Second Level | Bedroom | 3.16 m | 2.35 m | 3.16 m x 2.35 m |
| Second Level | Primary Bedroom | 3.12 m | 3.5 m | 3.12 m x 3.5 m |
| Second Level | Bathroom | 2.52 m | 2.86 m | 2.52 m x 2.86 m |
| Second Level | Bedroom | 4.35 m | 3.85 m | 4.35 m x 3.85 m |
| Basement | Cold Room | 1.19 m | 3.82 m | 1.19 m x 3.82 m |
| Basement | Den | 2 m | 2.22 m | 2 m x 2.22 m |
| Basement | Utility Room | 3 m | 3.04 m | 3 m x 3.04 m |
| Basement | Other | 3.49 m | 3.04 m | 3.49 m x 3.04 m |
| Basement | Living Room | 3.95 m | 3.84 m | 3.95 m x 3.84 m |
| Basement | Dining Room | 1.79 m | 1.83 m | 1.79 m x 1.83 m |
| Basement | Kitchen | 4.23 m | 2.83 m | 4.23 m x 2.83 m |
| Basement | Bedroom | 3.84 m | 2.71 m | 3.84 m x 2.71 m |
| Basement | Bedroom | 3.63 m | 4.2 m | 3.63 m x 4.2 m |
| Basement | Bathroom | 2.14 m | 2.39 m | 2.14 m x 2.39 m |
| Ground Level | Foyer | 3.35 m | 1.51 m | 3.35 m x 1.51 m |
| Ground Level | Living Room | 6.87 m | 4.21 m | 6.87 m x 4.21 m |
| Ground Level | Dining Room | 3.44 m | 3.86 m | 3.44 m x 3.86 m |
| Ground Level | Kitchen | 3.8 m | 4.44 m | 3.8 m x 4.44 m |
| Ground Level | Den | 3.91 m | 4.53 m | 3.91 m x 4.53 m |
| Ground Level | Bedroom | 2.88 m | 4.3 m | 2.88 m x 4.3 m |
| Ground Level | Bathroom | 2.6 m | 2.7 m | 2.6 m x 2.7 m |
Utilities
| Cable | Installed |
| Electricity | Installed |
| Sewer | Installed |
https://www.realtor.ca/real-estate/28525821/77-edgehill-road-belleville-thurlow-ward-thurlow-ward


309 Dundas Street East
Trenton, Ontario K8V 1M1
(613) 394-1800
(613) 394-9900
www.exitrealtygroup.ca/
Contact Us
Contact us for more information


















































