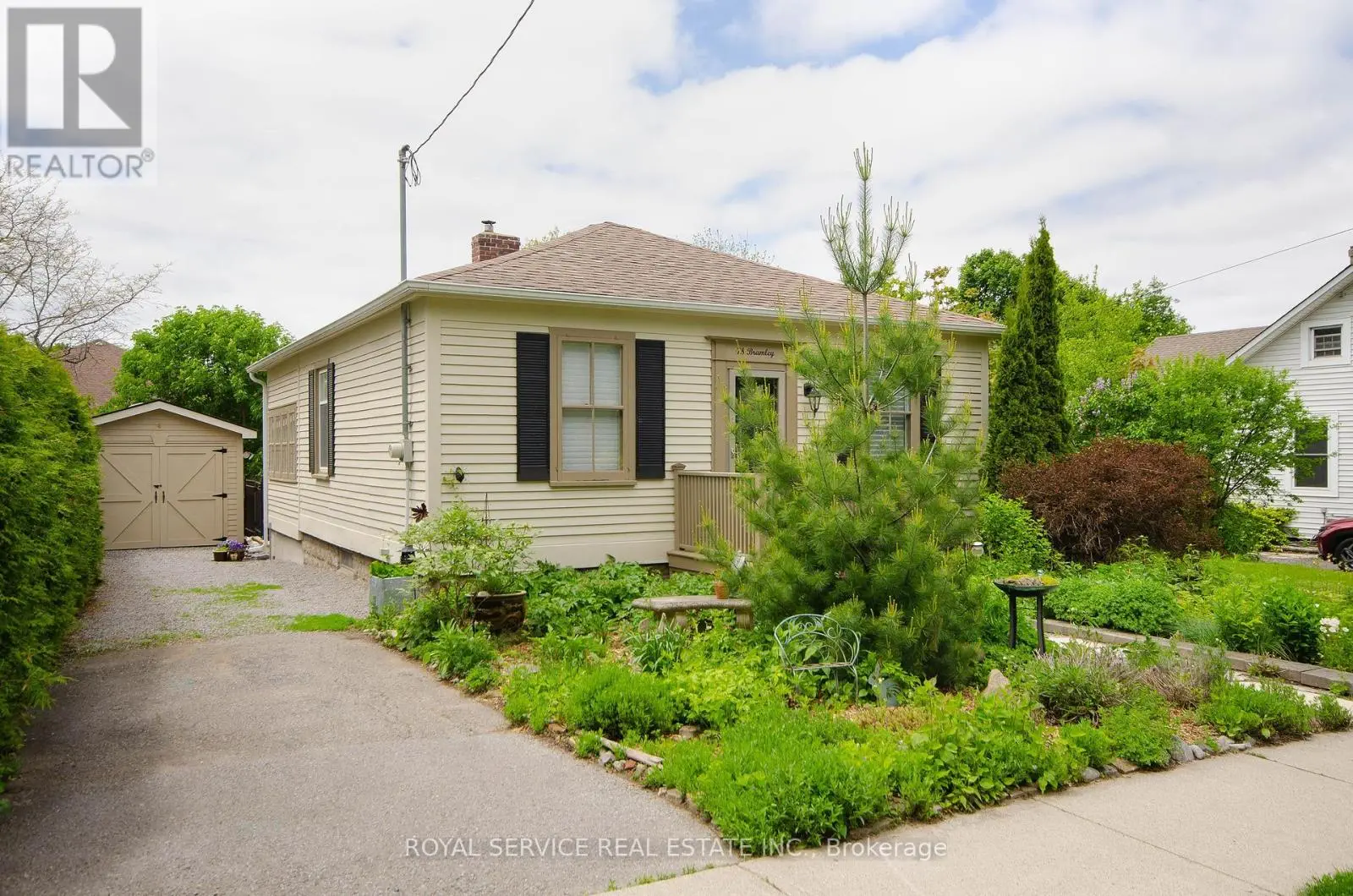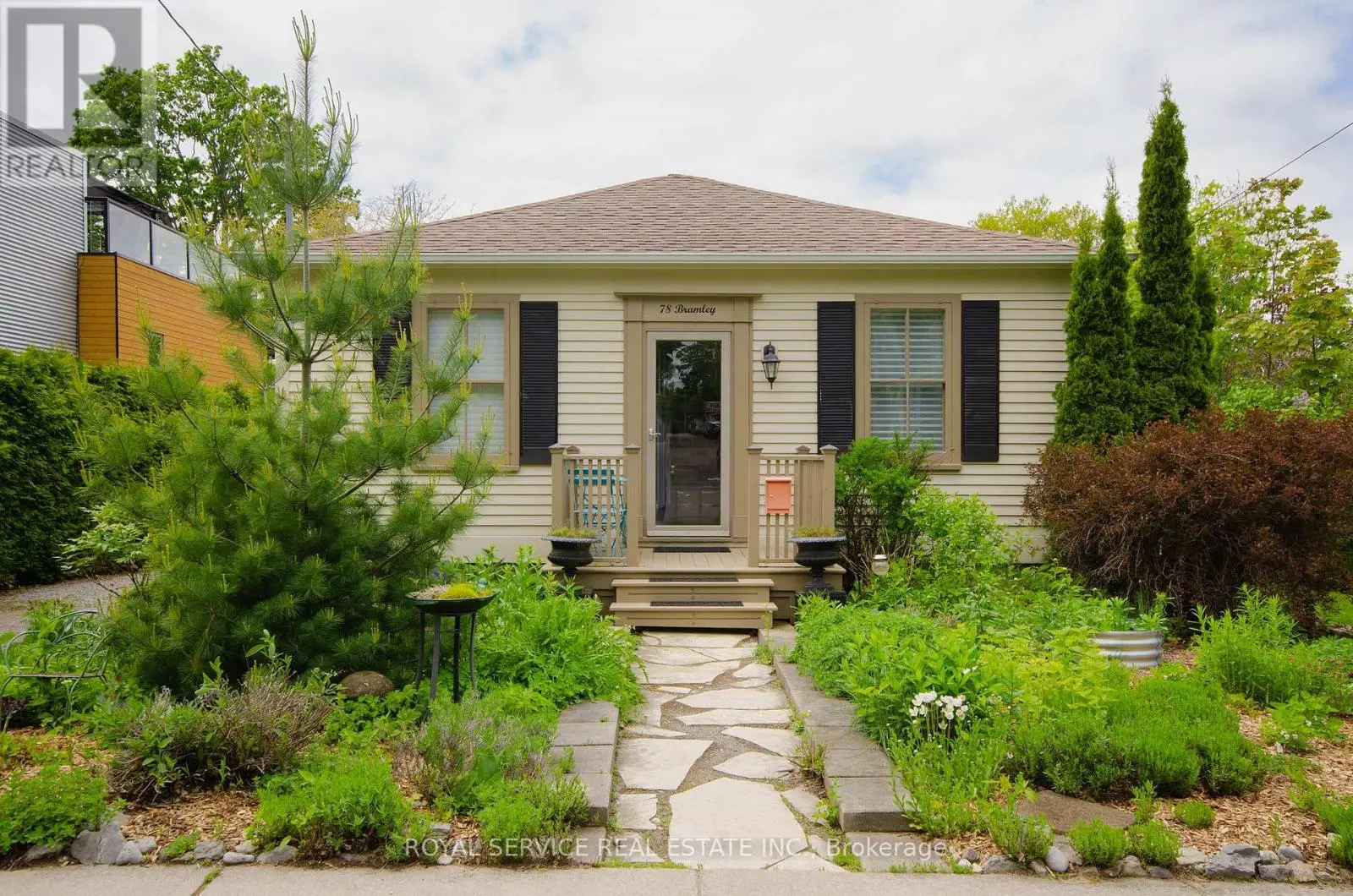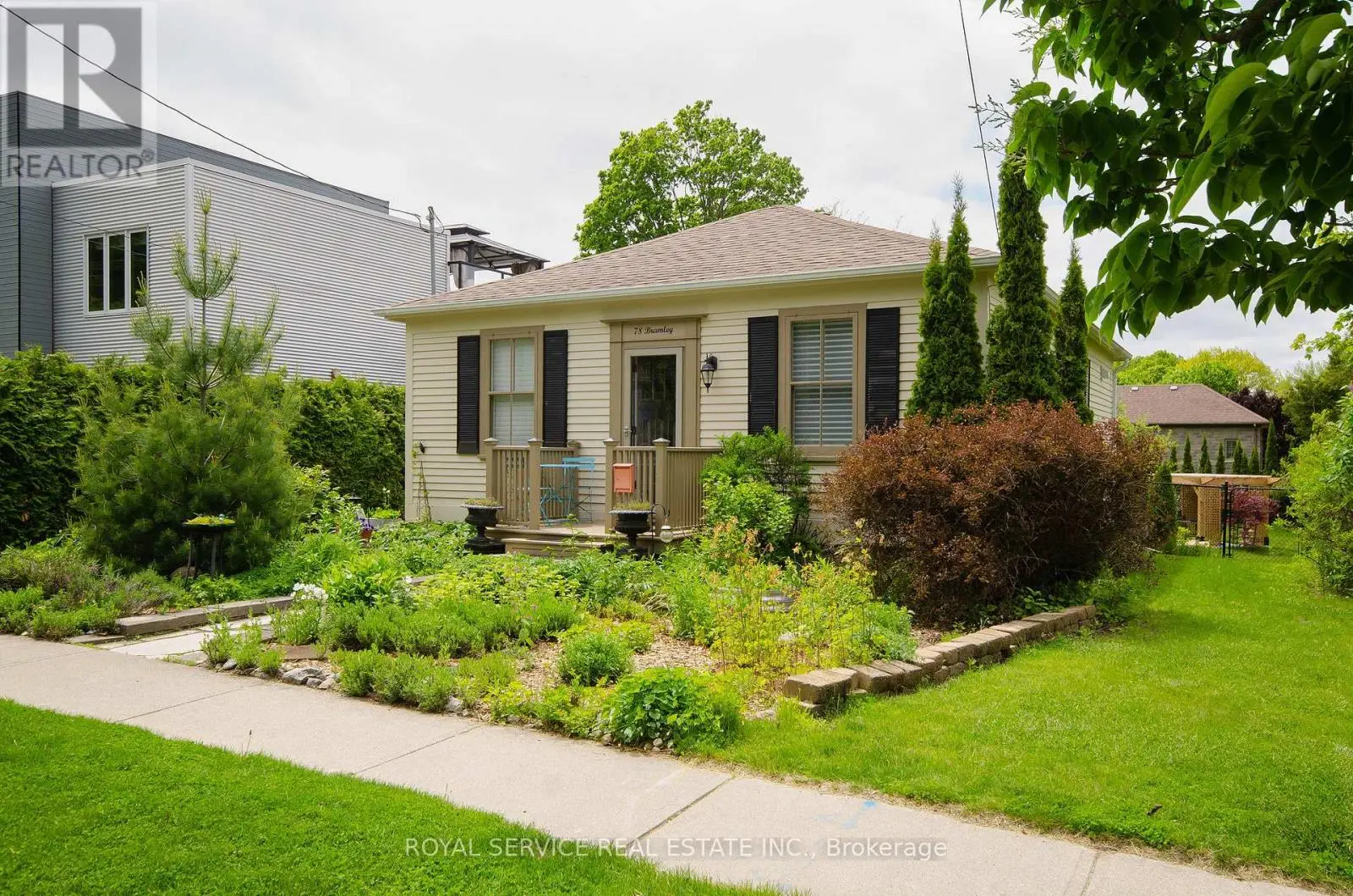78 Bramley Street S Port Hope, Ontario L1A 3K4
1 Bedroom
2 Bathroom
700 - 1,100 ft2
Bungalow
Central Air Conditioning
Forced Air
$779,900
A classic century Victorian Cottage located in desirable "Englishtown", walking distance to Port Hope's historic downtown. A beautifully renovated home with dark oak hardwood flooring, crown mouldings throughout, a custom kitchen with granite counters and formal dining area with built-in cupboards. The primary bedroom has a gorgeous ensuite featuring a Carrera marble walk-in shower. A sunroom/2nd bedroom and walk out from the kitchen to a screened porch, a deck, a large beautifully landscaped, fenced yard with a new pergola and brand new garage. (id:59743)
Property Details
| MLS® Number | X12201297 |
| Property Type | Single Family |
| Community Name | Port Hope |
| Amenities Near By | Park, Public Transit |
| Equipment Type | Water Heater - Gas |
| Features | Level Lot, Irregular Lot Size, Carpet Free, Gazebo |
| Parking Space Total | 4 |
| Rental Equipment Type | Water Heater - Gas |
| Structure | Deck |
Building
| Bathroom Total | 2 |
| Bedrooms Above Ground | 1 |
| Bedrooms Total | 1 |
| Appliances | Water Heater, Blinds, Dishwasher, Dryer, Stove, Washer, Refrigerator |
| Architectural Style | Bungalow |
| Basement Development | Unfinished |
| Basement Type | N/a (unfinished) |
| Construction Style Attachment | Detached |
| Cooling Type | Central Air Conditioning |
| Exterior Finish | Wood |
| Foundation Type | Block, Poured Concrete |
| Heating Fuel | Natural Gas |
| Heating Type | Forced Air |
| Stories Total | 1 |
| Size Interior | 700 - 1,100 Ft2 |
| Type | House |
| Utility Water | Municipal Water |
Parking
| Detached Garage | |
| Garage |
Land
| Acreage | No |
| Land Amenities | Park, Public Transit |
| Sewer | Sanitary Sewer |
| Size Depth | 163 Ft ,3 In |
| Size Frontage | 59 Ft ,3 In |
| Size Irregular | 59.3 X 163.3 Ft |
| Size Total Text | 59.3 X 163.3 Ft|under 1/2 Acre |
| Surface Water | River/stream |
| Zoning Description | R2-1 |
Rooms
| Level | Type | Length | Width | Dimensions |
|---|---|---|---|---|
| Main Level | Kitchen | 3.2 m | 4.77 m | 3.2 m x 4.77 m |
| Main Level | Dining Room | 2.74 m | 3.09 m | 2.74 m x 3.09 m |
| Main Level | Living Room | 4.06 m | 4.31 m | 4.06 m x 4.31 m |
| Main Level | Primary Bedroom | 3.4 m | 3.14 m | 3.4 m x 3.14 m |
| Main Level | Den | 3.2 m | 2.79 m | 3.2 m x 2.79 m |
Utilities
| Cable | Available |
| Electricity | Installed |
| Sewer | Installed |
https://www.realtor.ca/real-estate/28427217/78-bramley-street-s-port-hope-port-hope
ROYAL SERVICE REAL ESTATE INC.
42 Walton Street
Port Hope, Ontario L1A 1N1
42 Walton Street
Port Hope, Ontario L1A 1N1
(905) 885-7627
(905) 885-7640
www.royalservice.ca/
Contact Us
Contact us for more information




























