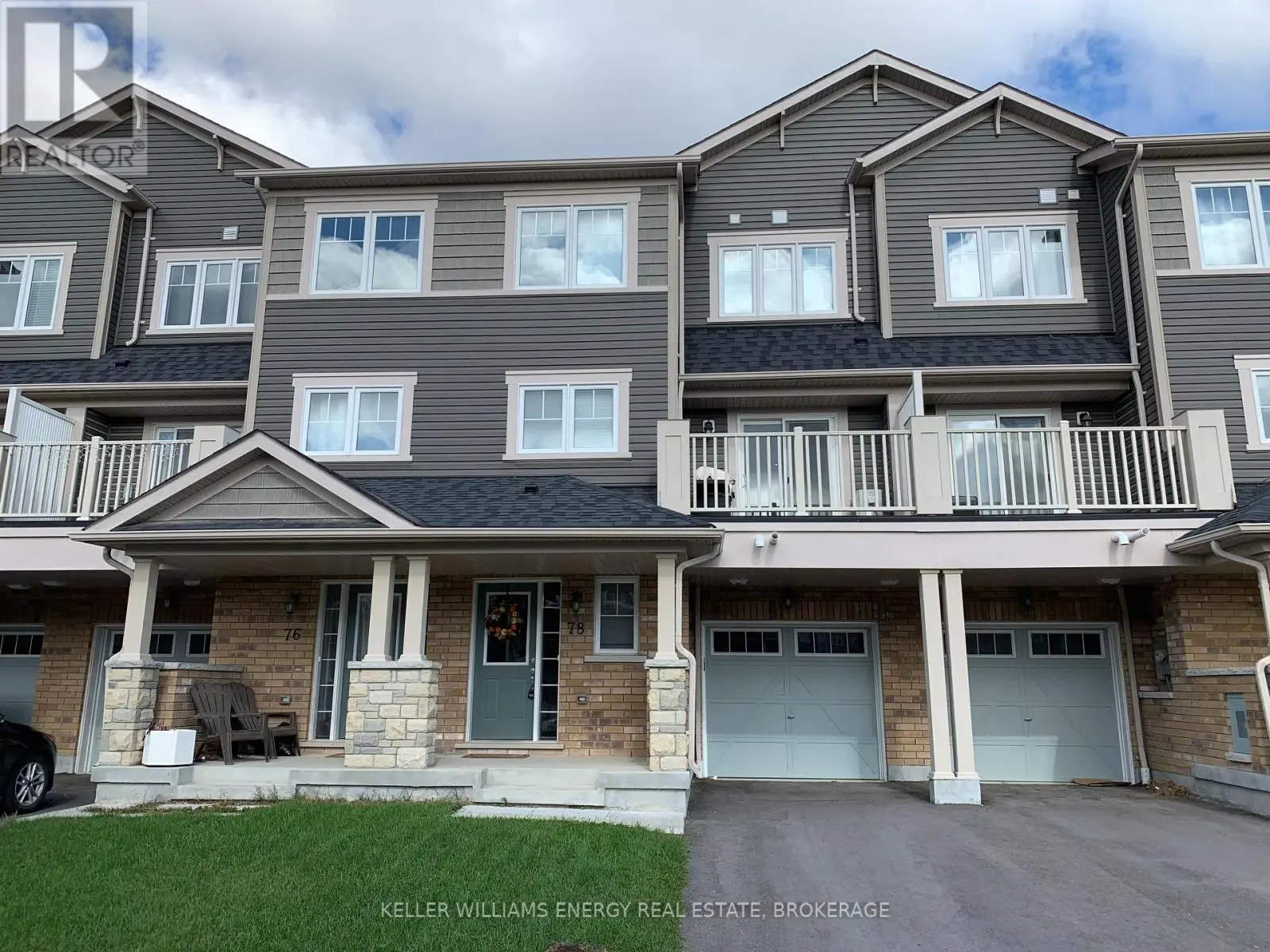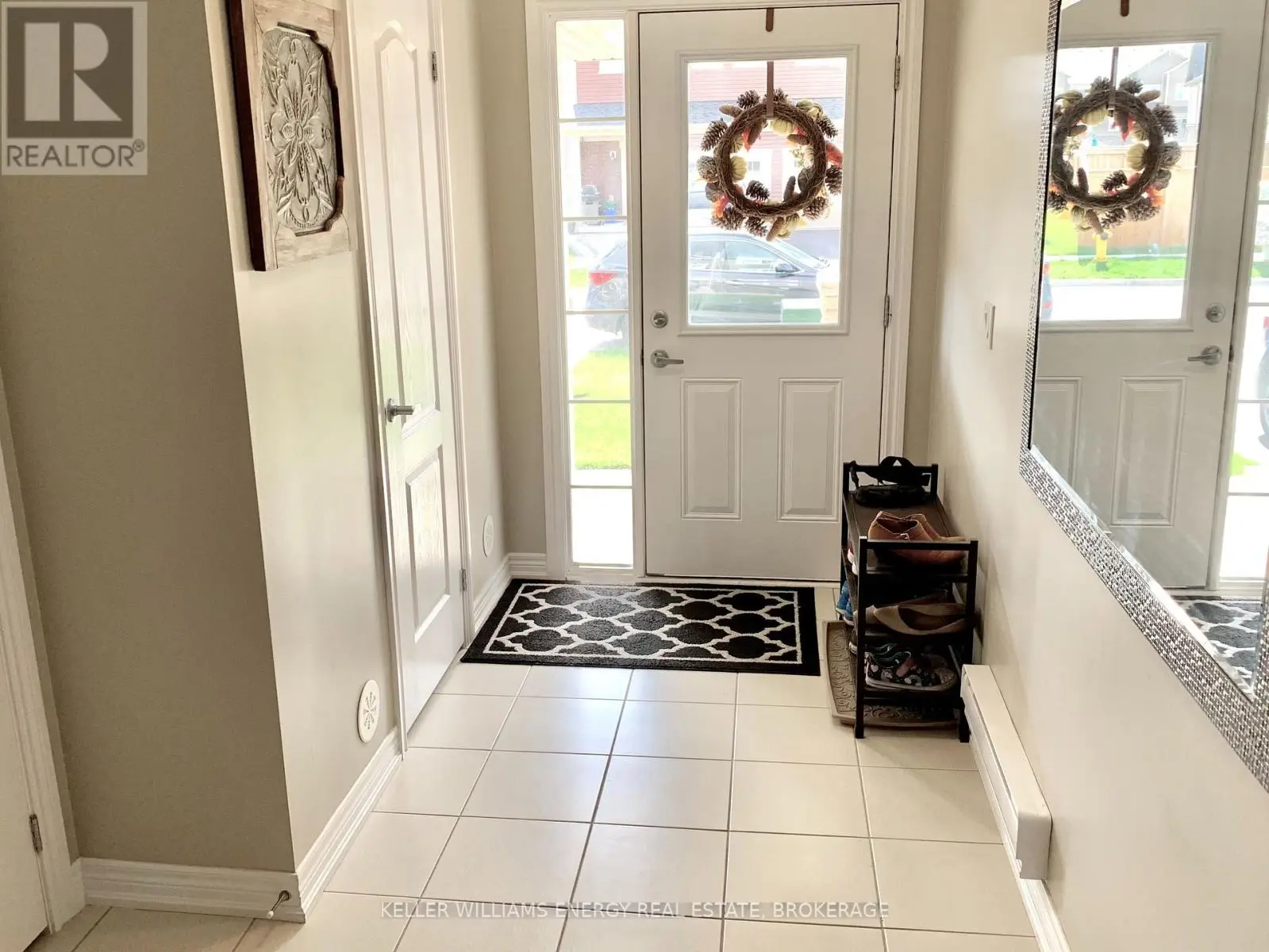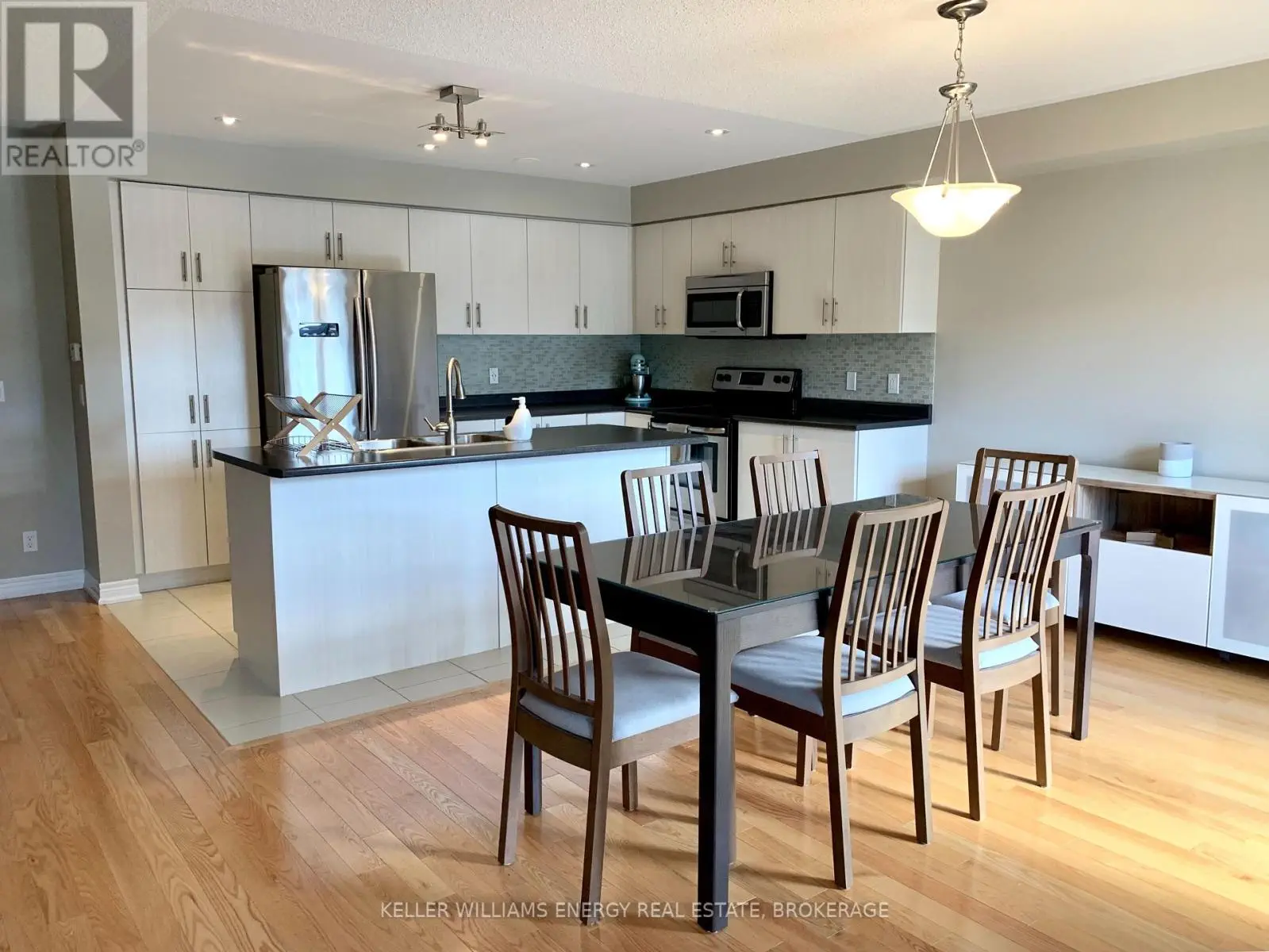78 Nearco Crescent Oshawa, Ontario L1L 0J2
2 Bedroom
2 Bathroom
1,100 - 1,500 ft2
Central Air Conditioning
Forced Air
$2,650 Monthly
Charming, modern 3-storey townhouse in desirable North Oshawa Windfields community. Bright, open concept main floor with large kitchen, prominent island and plenty of pantry storage. Walk-out to private balcony. Two good-sized bedrooms on upper floor with convenient laundry closet. Close to schools, parks, shopping and Hwy 407. (id:59743)
Property Details
| MLS® Number | E12162614 |
| Property Type | Single Family |
| Neigbourhood | Windfields Farm |
| Community Name | Windfields |
| Amenities Near By | Hospital, Park, Public Transit, Schools |
| Parking Space Total | 3 |
Building
| Bathroom Total | 2 |
| Bedrooms Above Ground | 2 |
| Bedrooms Total | 2 |
| Construction Style Attachment | Attached |
| Cooling Type | Central Air Conditioning |
| Exterior Finish | Brick, Vinyl Siding |
| Flooring Type | Ceramic, Hardwood, Carpeted |
| Foundation Type | Poured Concrete |
| Half Bath Total | 1 |
| Heating Fuel | Natural Gas |
| Heating Type | Forced Air |
| Stories Total | 3 |
| Size Interior | 1,100 - 1,500 Ft2 |
| Type | Row / Townhouse |
| Utility Water | Municipal Water |
Parking
| Garage |
Land
| Acreage | No |
| Land Amenities | Hospital, Park, Public Transit, Schools |
| Sewer | Sanitary Sewer |
| Size Depth | 49 Ft ,2 In |
| Size Frontage | 20 Ft ,3 In |
| Size Irregular | 20.3 X 49.2 Ft |
| Size Total Text | 20.3 X 49.2 Ft |
Rooms
| Level | Type | Length | Width | Dimensions |
|---|---|---|---|---|
| Second Level | Kitchen | 2.69 m | 5.14 m | 2.69 m x 5.14 m |
| Second Level | Dining Room | 3.32 m | 5.14 m | 3.32 m x 5.14 m |
| Second Level | Living Room | 3.53 m | 2.68 m | 3.53 m x 2.68 m |
| Third Level | Primary Bedroom | 3.64 m | 2.92 m | 3.64 m x 2.92 m |
| Third Level | Bedroom 2 | 3.29 m | 2.69 m | 3.29 m x 2.69 m |
https://www.realtor.ca/real-estate/28343315/78-nearco-crescent-oshawa-windfields-windfields

JESSICA MCNAMEE
Salesperson
(905) 429-9777
creativerealty.ca/
www.facebook.com/JessicaMcNameeRealEstate/?ref=hl
Salesperson
(905) 429-9777
creativerealty.ca/
www.facebook.com/JessicaMcNameeRealEstate/?ref=hl

KELLER WILLIAMS ENERGY REAL ESTATE, BROKERAGE
285 Taunton Rd E Unit 1a
Oshawa, Ontario L1G 3V2
285 Taunton Rd E Unit 1a
Oshawa, Ontario L1G 3V2
(905) 723-5944
Contact Us
Contact us for more information

















