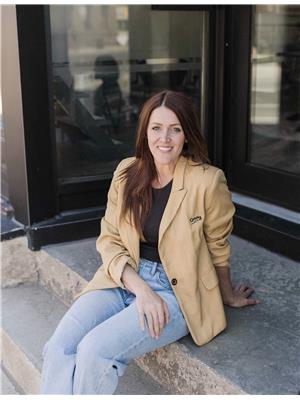781 Cameron Street Peterborough South, Ontario K9J 4A1
$599,900
Super Sweet South-End Charmer! Welcome to 781 Cameron Street a solid all-brick bungalow located in Peterborough's preferred south end. This home exudes curb appeal with an inviting front porch perfect for enjoying your morning coffee or unwinding in the evening. Step inside the private entryway and main level with original hardwood flooring throughout, a bright and spacious living room with an oversized north-facing window, two main floor bedrooms and a 4-piece bath. The heart of the home is the beautifully updated eat-in kitchen featuring stylish cabinetry, stainless steel appliances, and convenient walkout access to the level, partially fenced backyard ideal for kids, pets, and summer entertaining. Downstairs, you'll find a partially finished basement offering a large rec room, a third bedroom, and generous utility/laundry space + excellent storage. With separate access, this lower level offers great in-law potential with the option to add an additional bedroom, bath and wet bar/kitchenette if desired. Complete with a detached single-car garage (with automatic door) and parking for 4 vehicles. This home is located just minutes from schools, parks, shopping, Lansdowne Place, and offers easy access to Hwy 115. A fantastic opportunity for first-time buyers, downsizers, or investors! (id:59743)
Property Details
| MLS® Number | X12283515 |
| Property Type | Single Family |
| Community Name | 5 West |
| Amenities Near By | Park, Place Of Worship, Public Transit, Schools |
| Equipment Type | None |
| Features | Level Lot, Level |
| Parking Space Total | 4 |
| Rental Equipment Type | None |
| Structure | Porch |
Building
| Bathroom Total | 1 |
| Bedrooms Above Ground | 2 |
| Bedrooms Below Ground | 1 |
| Bedrooms Total | 3 |
| Age | 51 To 99 Years |
| Appliances | Water Heater, Dishwasher, Dryer, Garage Door Opener, Range, Stove, Washer, Window Coverings, Refrigerator |
| Architectural Style | Bungalow |
| Basement Development | Partially Finished |
| Basement Type | N/a (partially Finished) |
| Construction Style Attachment | Detached |
| Cooling Type | Central Air Conditioning |
| Exterior Finish | Brick |
| Fire Protection | Smoke Detectors |
| Foundation Type | Block |
| Heating Fuel | Natural Gas |
| Heating Type | Forced Air |
| Stories Total | 1 |
| Size Interior | 700 - 1,100 Ft2 |
| Type | House |
| Utility Water | Municipal Water |
Parking
| Detached Garage | |
| Garage |
Land
| Acreage | No |
| Land Amenities | Park, Place Of Worship, Public Transit, Schools |
| Landscape Features | Landscaped |
| Sewer | Sanitary Sewer |
| Size Depth | 115 Ft |
| Size Frontage | 50 Ft |
| Size Irregular | 50 X 115 Ft |
| Size Total Text | 50 X 115 Ft|under 1/2 Acre |
| Surface Water | River/stream |
| Zoning Description | Res |
Rooms
| Level | Type | Length | Width | Dimensions |
|---|---|---|---|---|
| Basement | Bedroom | 3.2 m | 3.78 m | 3.2 m x 3.78 m |
| Basement | Recreational, Games Room | 4.03 m | 6.41 m | 4.03 m x 6.41 m |
| Basement | Other | 3.57 m | 10.32 m | 3.57 m x 10.32 m |
| Main Level | Bathroom | 2.12 m | 2.07 m | 2.12 m x 2.07 m |
| Main Level | Bedroom | 3.24 m | 2.38 m | 3.24 m x 2.38 m |
| Main Level | Kitchen | 3.24 m | 4.87 m | 3.24 m x 4.87 m |
| Main Level | Living Room | 3.73 m | 5.11 m | 3.73 m x 5.11 m |
| Main Level | Primary Bedroom | 3.77 m | 3.45 m | 3.77 m x 3.45 m |
https://www.realtor.ca/real-estate/28602072/781-cameron-street-peterborough-south-west-5-west

Salesperson
(705) 313-0806
crystal-edwards.c21.ca/
www.facebook.com/CrystalEdwardsRealEstate
www.linkedin.com/in/crystaledwardc21/

387 George Street South P.o. Box 178
Peterborough, Ontario K9J 6Y8
(705) 743-4444
(705) 743-9606
www.goldpost.com/
Contact Us
Contact us for more information









































