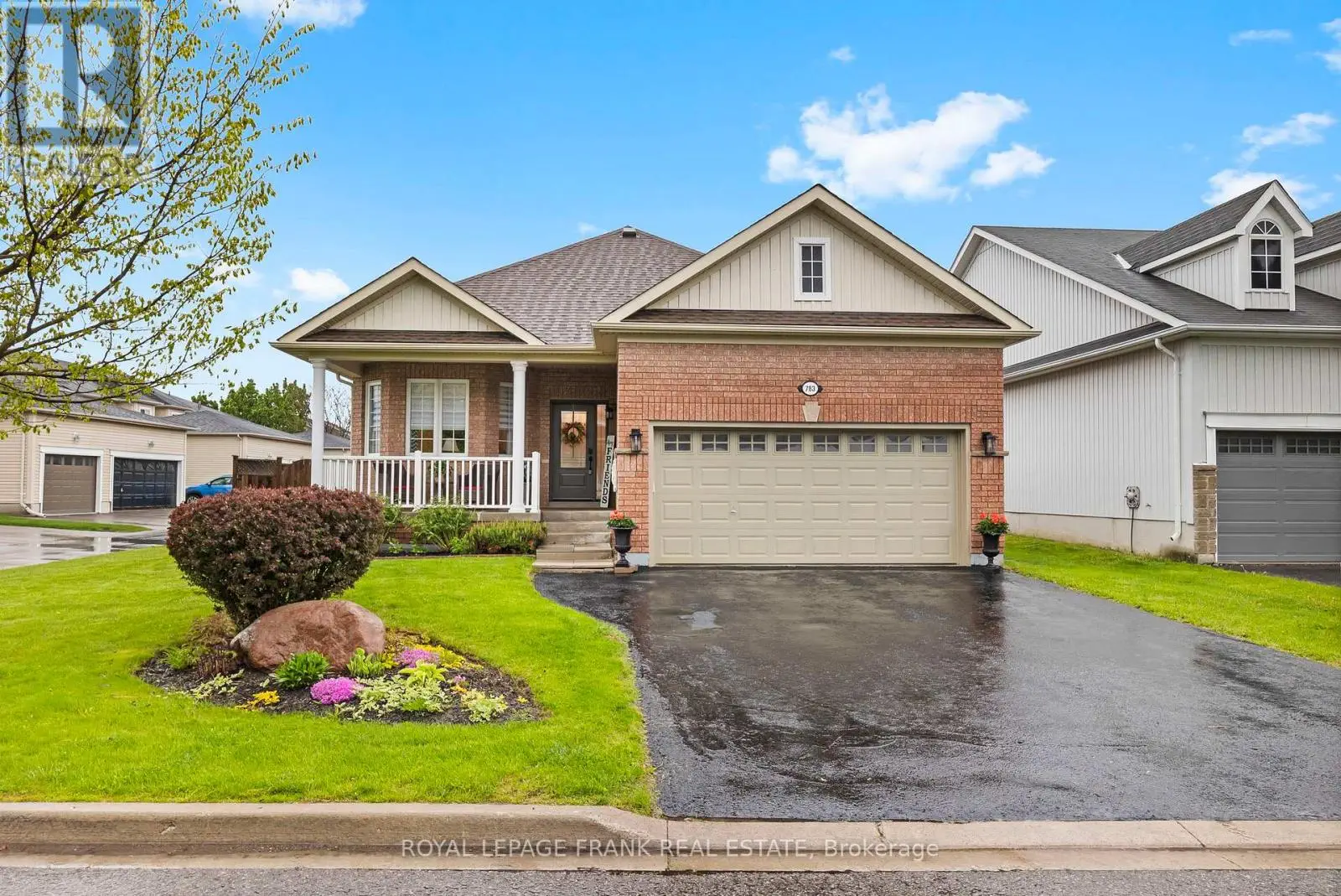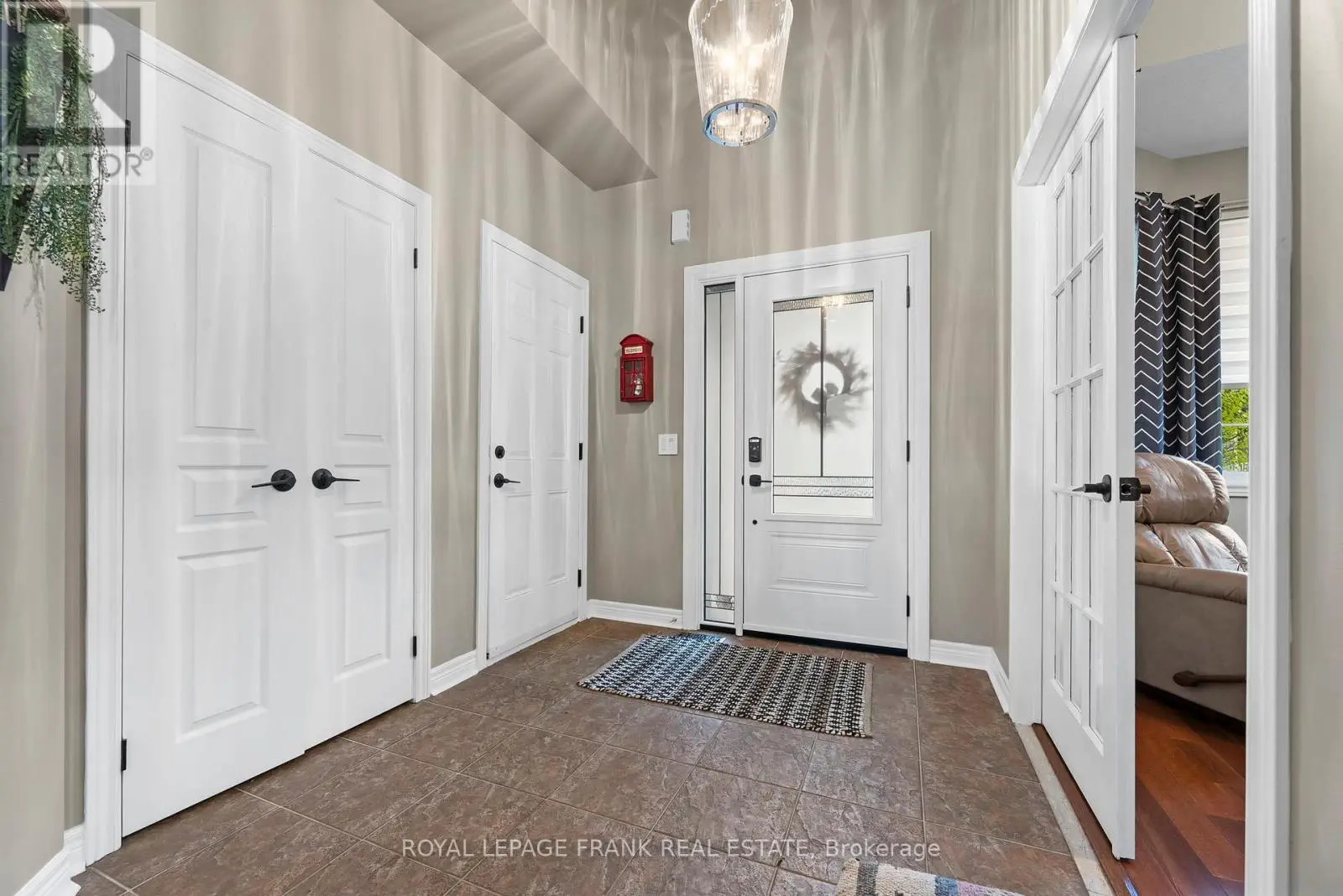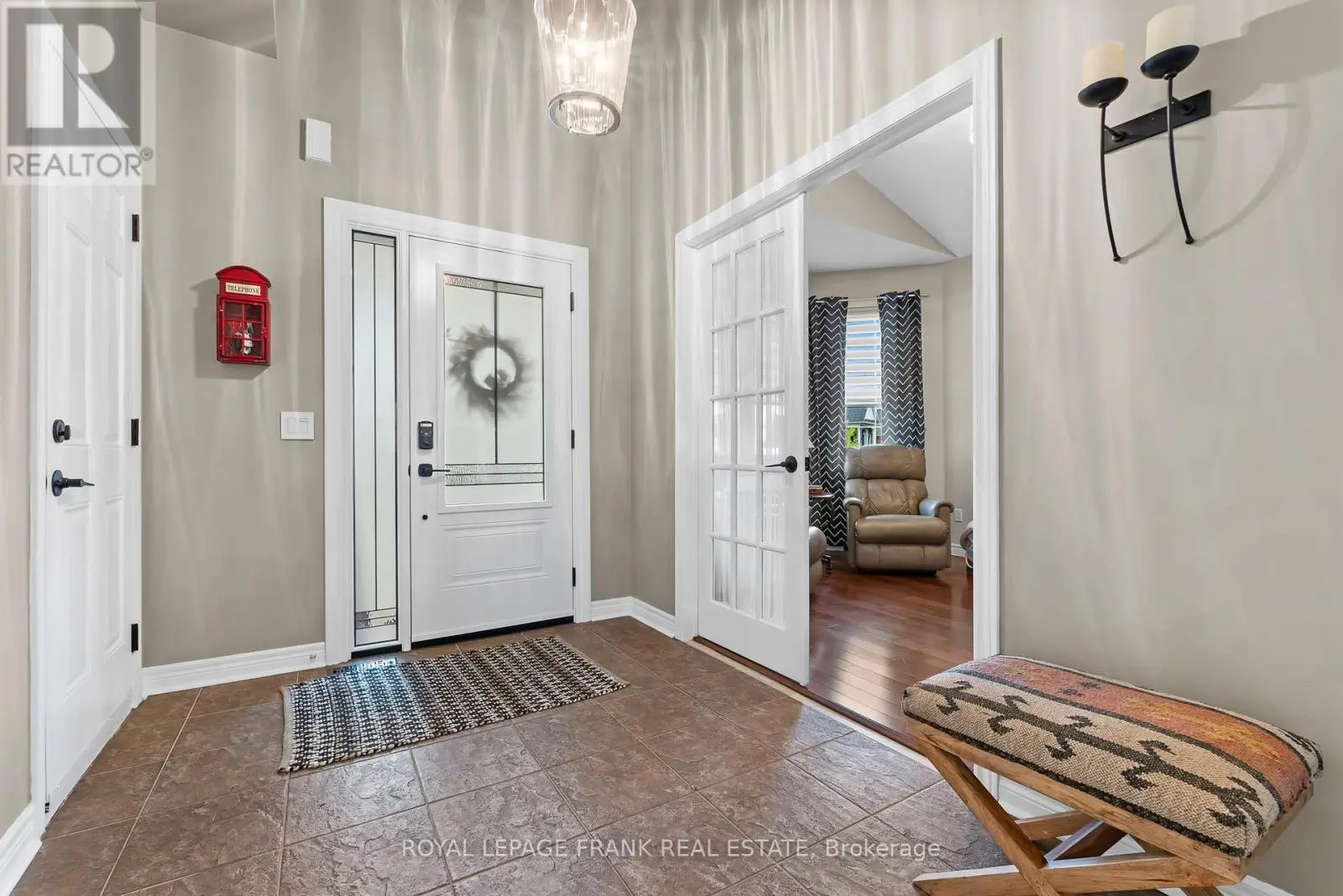783 London Street Cobourg, Ontario K9A 5X9
$799,000
Welcome To This Beautiful 3 + 2 Bedroom Brick Bungalow In Desirable West Park Village. The Covered Front Porch Is A Perfect Way To Start The Day With Your Morning Coffee. $$$ Spend Over the Past Year Including New Front Door Entry System, Garage Door Opener, Stunning Bright Kitchen Offers Granite Countertop, S/S Appliances, Including Induction Range, Updated Cabinetry, Walkout to New Deck And Gazebo. Vaulted Ceilings Gives Additional Interest To This Move In Ready Home. Primary Bdr Offers 4 Pce. Ensuite With Jacuzzi Tub. The Large Finished Lower Level Has 2 Additional Large Bedrooms With Large Walk In Closets Living Room, Dining Room And 3 Pce Bathroom . Potential For In Law Suite. (id:59743)
Property Details
| MLS® Number | X12168625 |
| Property Type | Single Family |
| Community Name | Cobourg |
| Amenities Near By | Hospital, Park, Public Transit |
| Features | Wheelchair Access |
| Parking Space Total | 4 |
| Structure | Shed |
Building
| Bathroom Total | 3 |
| Bedrooms Above Ground | 3 |
| Bedrooms Below Ground | 2 |
| Bedrooms Total | 5 |
| Age | 16 To 30 Years |
| Amenities | Fireplace(s) |
| Appliances | Water Heater, Blinds |
| Architectural Style | Bungalow |
| Basement Development | Finished |
| Basement Type | N/a (finished) |
| Construction Style Attachment | Detached |
| Cooling Type | Central Air Conditioning |
| Exterior Finish | Brick |
| Fire Protection | Smoke Detectors |
| Fireplace Present | Yes |
| Fireplace Total | 1 |
| Flooring Type | Laminate, Hardwood, Ceramic |
| Foundation Type | Poured Concrete |
| Heating Fuel | Natural Gas |
| Heating Type | Forced Air |
| Stories Total | 1 |
| Size Interior | 1,500 - 2,000 Ft2 |
| Type | House |
| Utility Water | Municipal Water, Unknown |
Parking
| Attached Garage | |
| Garage |
Land
| Acreage | No |
| Fence Type | Fenced Yard |
| Land Amenities | Hospital, Park, Public Transit |
| Sewer | Septic System |
| Size Depth | 111 Ft ,8 In |
| Size Frontage | 51 Ft ,3 In |
| Size Irregular | 51.3 X 111.7 Ft |
| Size Total Text | 51.3 X 111.7 Ft |
Rooms
| Level | Type | Length | Width | Dimensions |
|---|---|---|---|---|
| Lower Level | Living Room | 4.1 m | 4 m | 4.1 m x 4 m |
| Lower Level | Bedroom 4 | 6.13 m | 3.56 m | 6.13 m x 3.56 m |
| Lower Level | Bedroom 5 | 4.56 m | 3.27 m | 4.56 m x 3.27 m |
| Lower Level | Dining Room | 3.47 m | 4.05 m | 3.47 m x 4.05 m |
| Main Level | Living Room | 5.01 m | 3.67 m | 5.01 m x 3.67 m |
| Main Level | Dining Room | 3.01 m | 4.09 m | 3.01 m x 4.09 m |
| Main Level | Kitchen | 5.59 m | 3.27 m | 5.59 m x 3.27 m |
| Main Level | Primary Bedroom | 4.77 m | 3.69 m | 4.77 m x 3.69 m |
| Main Level | Bedroom 2 | 3.42 m | 3.25 m | 3.42 m x 3.25 m |
| Main Level | Bedroom 3 | 3.66 m | 3.3 m | 3.66 m x 3.3 m |
Utilities
| Sewer | Installed |
https://www.realtor.ca/real-estate/28356733/783-london-street-cobourg-cobourg

Salesperson
(905) 666-1333

200 Dundas Street East
Whitby, Ontario L1N 2H8
(905) 666-1333
(905) 430-3842
www.royallepagefrank.com/
Contact Us
Contact us for more information










































