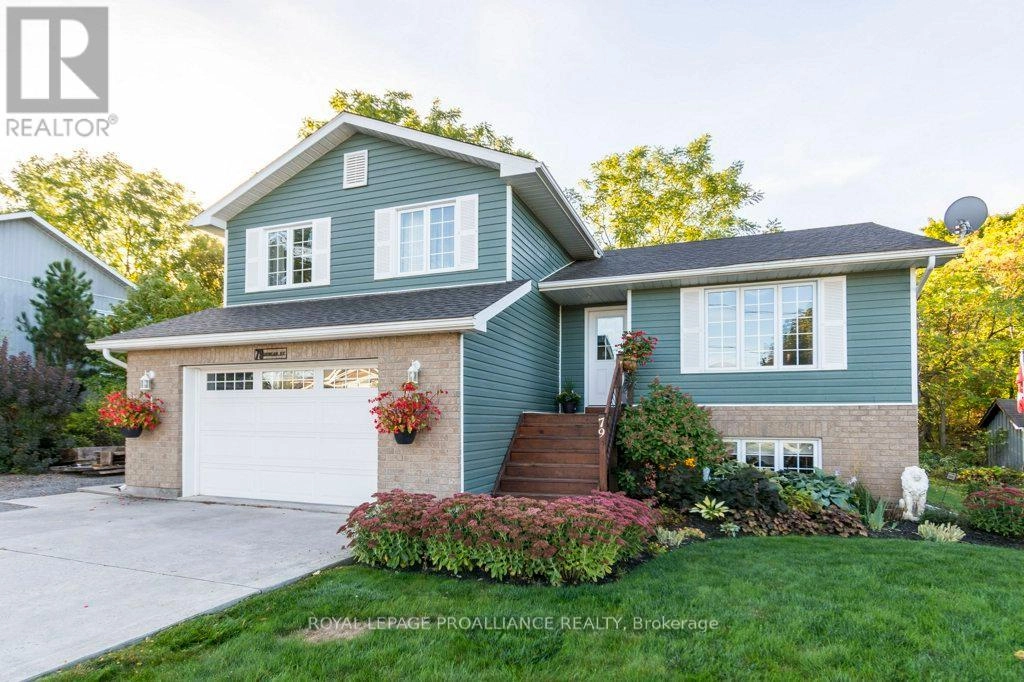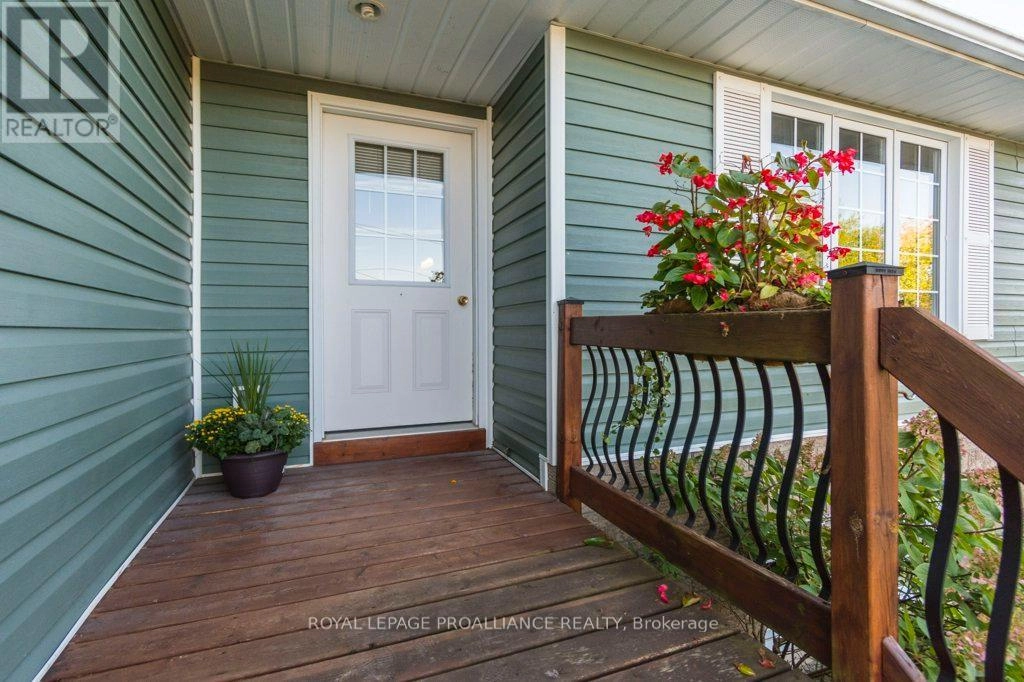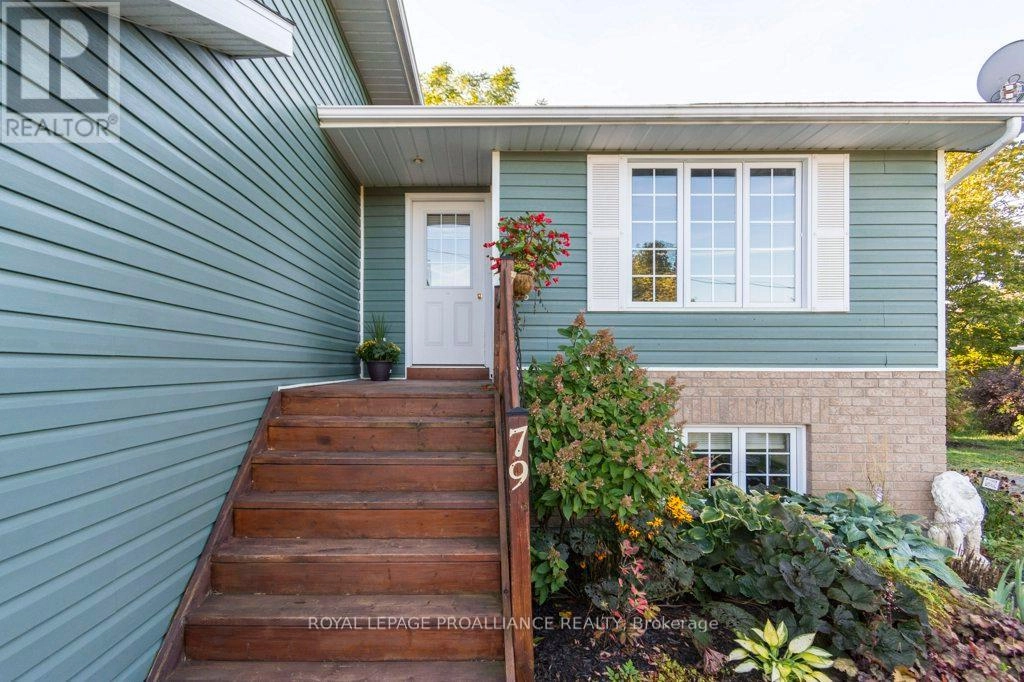79 Duncan Street Centre Hastings, Ontario K0K 2K0
$599,900
Welcome to 79 Duncan Street, a 3+1 bedroom, 2 bath 4 level split with a 1.5 car garage, located in one of Madoc's most desirable neighborhoods. Built in 2010 and featuring a new roof (2022), this home blends modern convenience with small-town charm. Nestled among newer homes and within walking distance to downtown, you'll love the local shops, bakeries, cafes and amenities just steps away. Inside the layout offers comfort and flexibility. The main level features a bright kitchen and open living room. A few steps down, the cozy family room is perfect for relaxing, while upstairs you'll find 3 bedrooms and a full bath. The lower level includes a partially finished basement, ideal for a fourth bedroom, office or hobby space, along with a second bathroom for added convenience. Step outside to your private deck overlooking beautifully landscaped gardens a peaceful retreat to enjoy year-round. The property also includes bonus parking on the east side, perfect for an RV, boat, or recreational vehicles. With versatile living space, excellent curb appeal, updated features, and a prime location in the heart of Madoc, 79 Duncan Street is ready to welcome your home. (id:59743)
Property Details
| MLS® Number | X12443342 |
| Property Type | Single Family |
| Community Name | Centre Hastings |
| Amenities Near By | Place Of Worship, Schools |
| Community Features | School Bus |
| Equipment Type | Water Heater |
| Features | Rolling |
| Parking Space Total | 6 |
| Rental Equipment Type | Water Heater |
| Structure | Deck |
Building
| Bathroom Total | 2 |
| Bedrooms Above Ground | 3 |
| Bedrooms Total | 3 |
| Age | 6 To 15 Years |
| Appliances | Garage Door Opener Remote(s), Dryer, Freezer, Garage Door Opener, Stove, Washer, Window Coverings, Refrigerator |
| Basement Development | Partially Finished |
| Basement Type | Partial (partially Finished) |
| Construction Style Attachment | Detached |
| Construction Style Split Level | Sidesplit |
| Cooling Type | Central Air Conditioning |
| Exterior Finish | Brick Veneer, Vinyl Siding |
| Fire Protection | Smoke Detectors |
| Foundation Type | Block |
| Half Bath Total | 1 |
| Heating Fuel | Electric |
| Heating Type | Heat Pump |
| Size Interior | 1,500 - 2,000 Ft2 |
| Type | House |
| Utility Water | Municipal Water |
Parking
| Attached Garage | |
| Garage |
Land
| Acreage | No |
| Land Amenities | Place Of Worship, Schools |
| Landscape Features | Landscaped |
| Sewer | Sanitary Sewer |
| Size Depth | 120 Ft ,9 In |
| Size Frontage | 82 Ft ,6 In |
| Size Irregular | 82.5 X 120.8 Ft |
| Size Total Text | 82.5 X 120.8 Ft |
| Zoning Description | R2 |
Rooms
| Level | Type | Length | Width | Dimensions |
|---|---|---|---|---|
| Second Level | Bedroom | 2.74 m | 3.26 m | 2.74 m x 3.26 m |
| Second Level | Bedroom 2 | 2.81 m | 3.27 m | 2.81 m x 3.27 m |
| Second Level | Bathroom | 2.54 m | 2.53 m | 2.54 m x 2.53 m |
| Second Level | Primary Bedroom | 4.75 m | 3.22 m | 4.75 m x 3.22 m |
| Basement | Utility Room | 2.92 m | 3.16 m | 2.92 m x 3.16 m |
| Basement | Other | 2.64 m | 3.16 m | 2.64 m x 3.16 m |
| Basement | Recreational, Games Room | 5.47 m | 4.08 m | 5.47 m x 4.08 m |
| Lower Level | Family Room | 6.01 m | 5.46 m | 6.01 m x 5.46 m |
| Lower Level | Bathroom | 1.17 m | 2.34 m | 1.17 m x 2.34 m |
| Main Level | Kitchen | 3.17 m | 3.43 m | 3.17 m x 3.43 m |
| Main Level | Living Room | 5.1 m | 4.44 m | 5.1 m x 4.44 m |
| Main Level | Dining Room | 2.85 m | 3.41 m | 2.85 m x 3.41 m |
Utilities
| Cable | Available |
| Electricity | Installed |
| Sewer | Installed |
https://www.realtor.ca/real-estate/28948199/79-duncan-street-centre-hastings-centre-hastings

Salesperson
(613) 966-6060
teamguernsey.com/
www.facebook.com/teamguernsey/
www.linkedin.com/in/patriciaguernsey

357 Front St Unit B
Belleville, Ontario K8N 2Z9
(613) 966-6060
(613) 966-2904
Contact Us
Contact us for more information










































