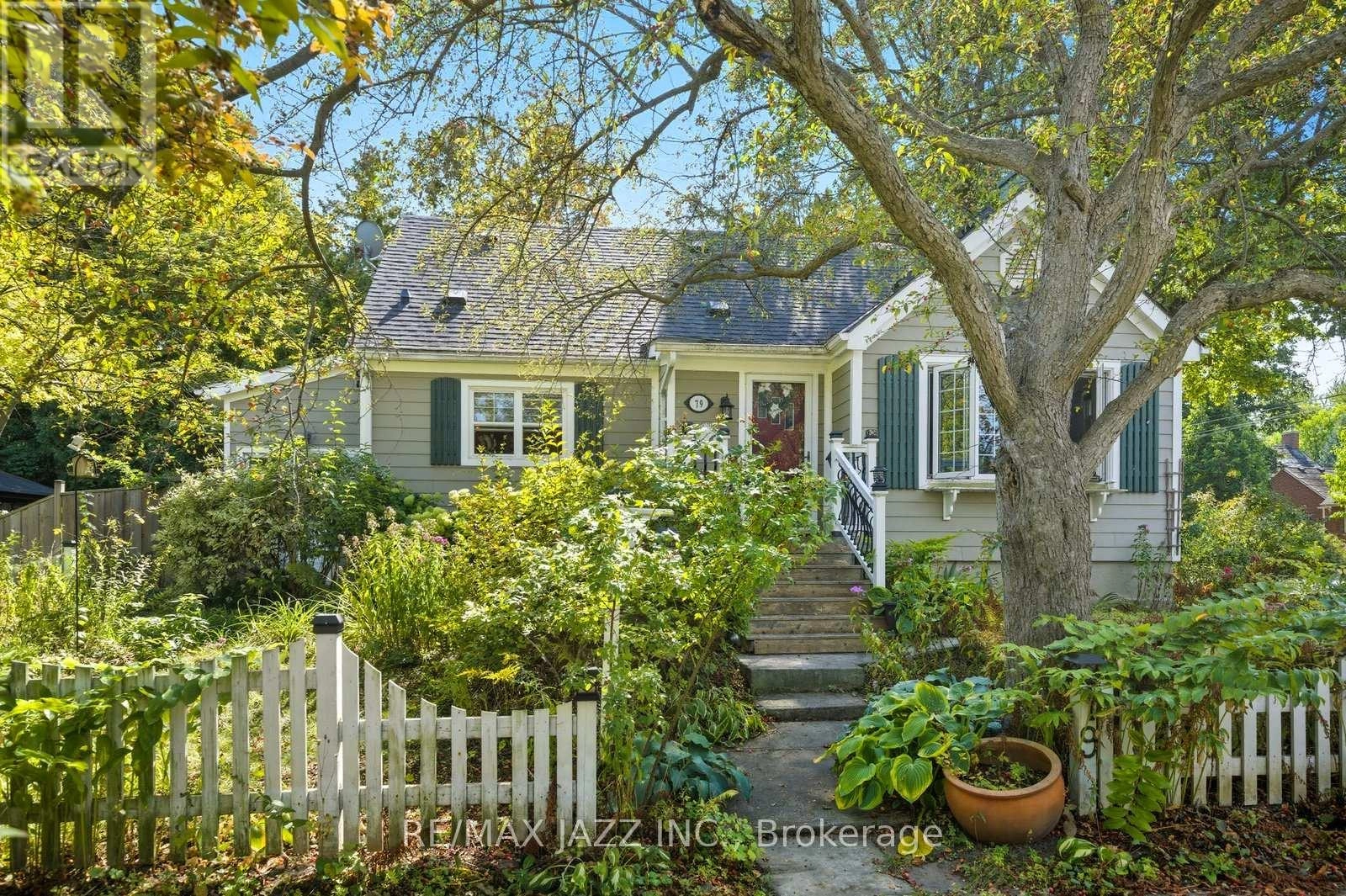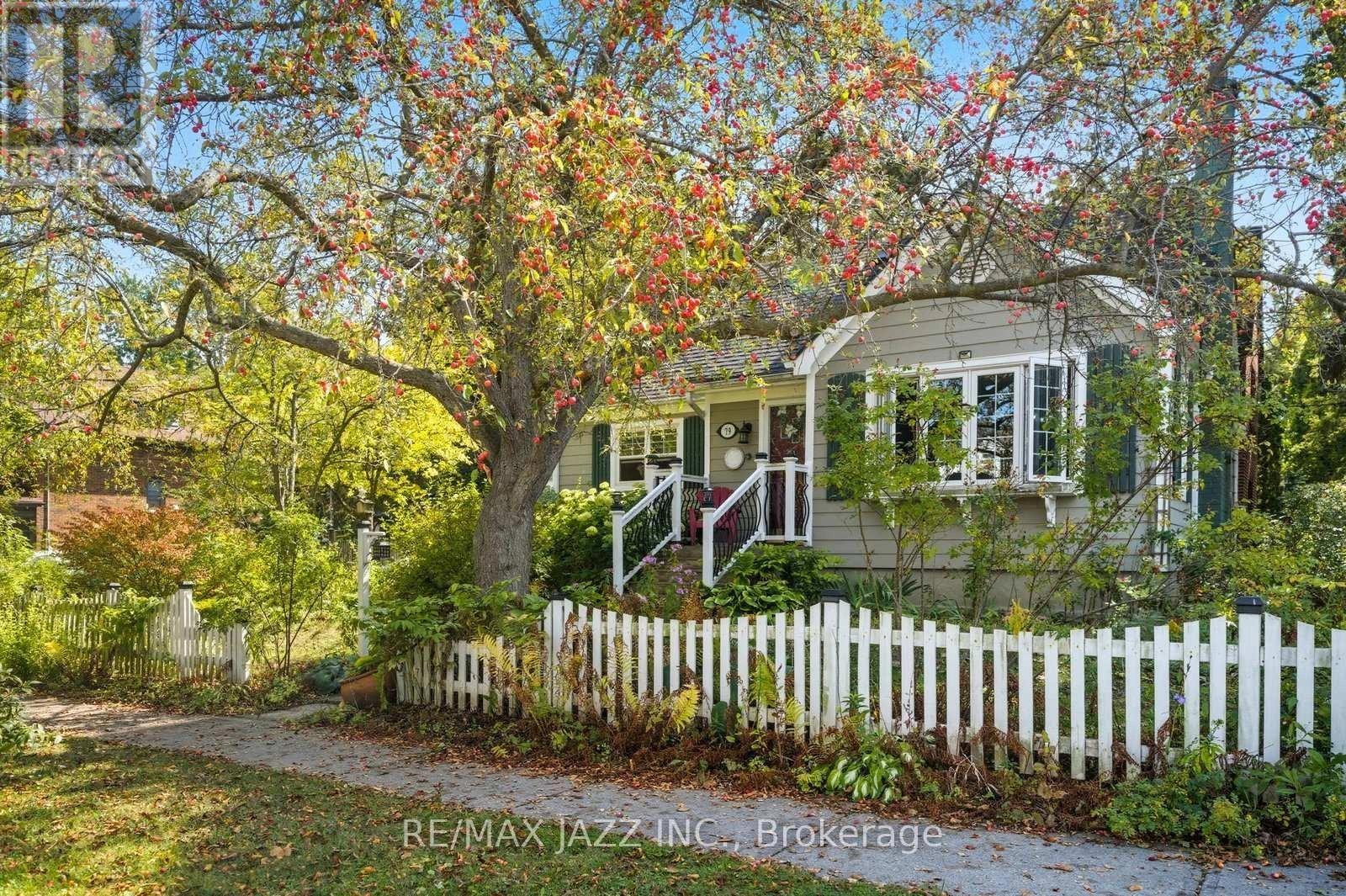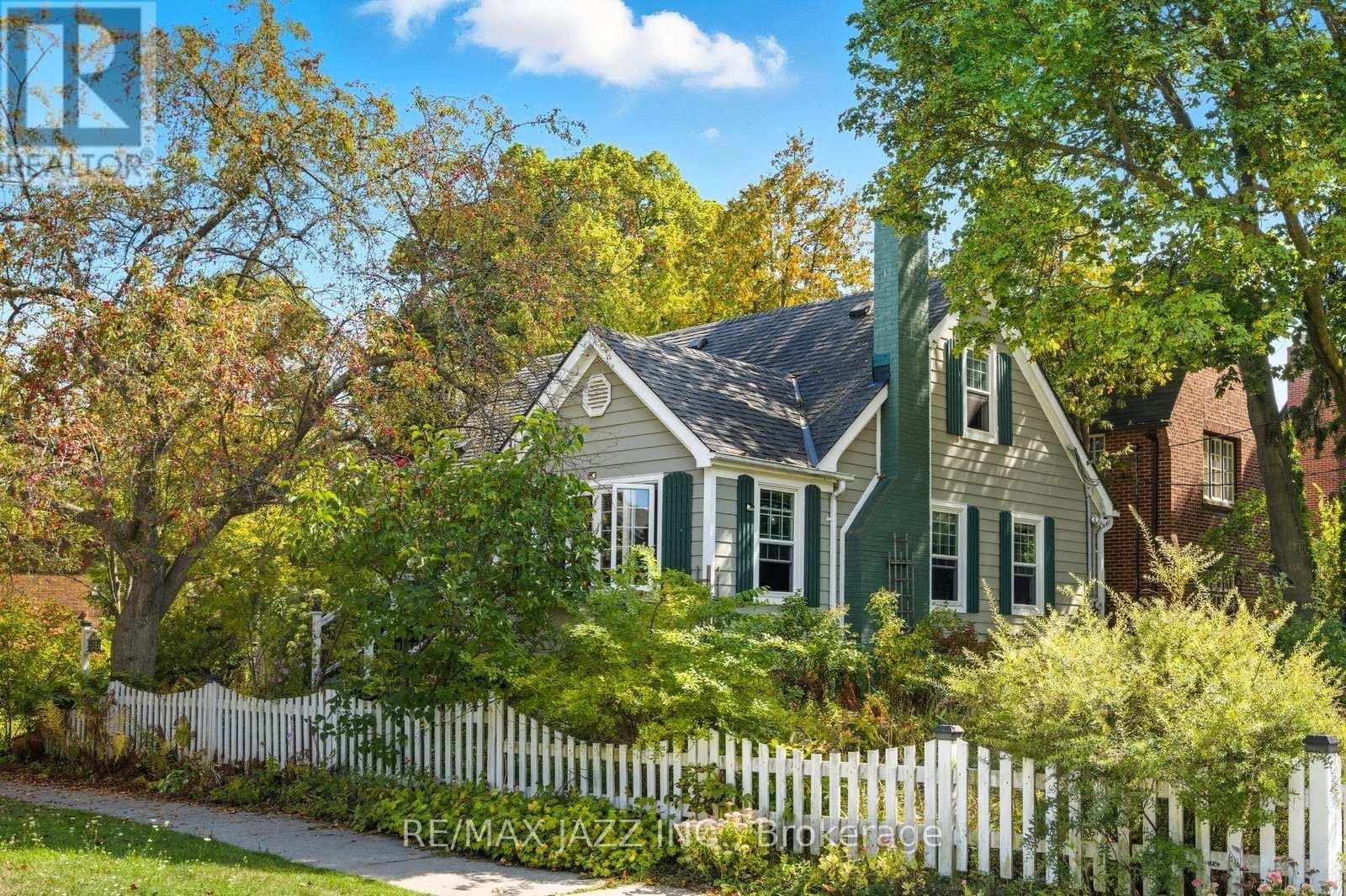79 Lauder Road Oshawa, Ontario L1G 2H5
$674,900
Welcome to this charming 4-bedroom, 3-bathroom cottage-style home nestled in one of the area's most desirable family-friendly neighbourhoods! A community where neighbours become friends, children walk to school and dog lovers delight! Surrounded by perennial gardens and featuring a classic white picket fence, this home offers storybook curb appeal and timeless character. Step inside to a spacious, light-filled layout with plenty of room for growing families. The main floor features a cozy living room with a gas fireplace, formal dining space, a bright kitchen with solid oak cabinets and 2 bedrooms plus a 4 piece bath. The solid layout and character details provide the perfect canvas to make it your own! Upstairs, you'll find 2 more bedrooms, one with a skylight, and an additional 4 piece bathroom for added convenience. The finished basement has a separate entrance and a third bathroom. There's a charming 3 season sunroom that overlooks the gardens that would make a lovely spot for your morning coffee! Outside, enjoy peaceful mornings on your deck, tend to your gardens, or relax under mature trees. Double driveway has parking for 4 cars. Located in an exceptional school district and just minutes from parks, the Costco plaza, walking trails, the hospital, and commuter routes. This is a rare opportunity to own a unique home in a sought-after community where, with a plan and a vision, you can build sweat equity while you enjoy living in this fabulous O'Neill neighbourhood! (id:59743)
Property Details
| MLS® Number | E12412986 |
| Property Type | Single Family |
| Neigbourhood | O'Neill |
| Community Name | O'Neill |
| Amenities Near By | Golf Nearby, Hospital, Park, Place Of Worship, Schools |
| Equipment Type | Water Heater |
| Features | Conservation/green Belt |
| Parking Space Total | 4 |
| Rental Equipment Type | Water Heater |
| Structure | Deck, Porch, Shed |
Building
| Bathroom Total | 3 |
| Bedrooms Above Ground | 4 |
| Bedrooms Total | 4 |
| Amenities | Fireplace(s) |
| Appliances | Water Heater, Dryer, Washer, Window Coverings |
| Basement Development | Partially Finished |
| Basement Features | Separate Entrance |
| Basement Type | N/a (partially Finished) |
| Construction Style Attachment | Detached |
| Cooling Type | Central Air Conditioning |
| Exterior Finish | Concrete |
| Fire Protection | Smoke Detectors |
| Fireplace Present | Yes |
| Flooring Type | Hardwood, Concrete, Ceramic, Carpeted |
| Foundation Type | Unknown |
| Heating Fuel | Natural Gas |
| Heating Type | Forced Air |
| Stories Total | 2 |
| Size Interior | 1,100 - 1,500 Ft2 |
| Type | House |
| Utility Water | Municipal Water |
Parking
| No Garage |
Land
| Acreage | No |
| Land Amenities | Golf Nearby, Hospital, Park, Place Of Worship, Schools |
| Landscape Features | Landscaped |
| Sewer | Sanitary Sewer |
| Size Depth | 132 Ft |
| Size Frontage | 57 Ft |
| Size Irregular | 57 X 132 Ft |
| Size Total Text | 57 X 132 Ft|under 1/2 Acre |
Rooms
| Level | Type | Length | Width | Dimensions |
|---|---|---|---|---|
| Second Level | Bedroom 3 | 3.87 m | 3.52 m | 3.87 m x 3.52 m |
| Second Level | Bedroom 4 | 3.79 m | 2.48 m | 3.79 m x 2.48 m |
| Basement | Laundry Room | 3.01 m | 2.67 m | 3.01 m x 2.67 m |
| Basement | Utility Room | 2.82 m | 3.81 m | 2.82 m x 3.81 m |
| Basement | Recreational, Games Room | 8.71 m | 4.86 m | 8.71 m x 4.86 m |
| Basement | Sitting Room | 4.04 m | 3.78 m | 4.04 m x 3.78 m |
| Main Level | Living Room | 3.87 m | 5.8 m | 3.87 m x 5.8 m |
| Main Level | Dining Room | 2.52 m | 2.77 m | 2.52 m x 2.77 m |
| Main Level | Kitchen | 3.71 m | 2.67 m | 3.71 m x 2.67 m |
| Main Level | Sunroom | 2.37 m | 3.28 m | 2.37 m x 3.28 m |
| Main Level | Primary Bedroom | 4 m | 4.51 m | 4 m x 4.51 m |
| Main Level | Bedroom 2 | 4.12 m | 3.53 m | 4.12 m x 3.53 m |
Utilities
| Cable | Available |
| Electricity | Installed |
| Sewer | Installed |
https://www.realtor.ca/real-estate/28882835/79-lauder-road-oshawa-oneill-oneill


21 Drew Street
Oshawa, Ontario L1H 4Z7
(905) 728-1600
(905) 436-1745
Contact Us
Contact us for more information


































