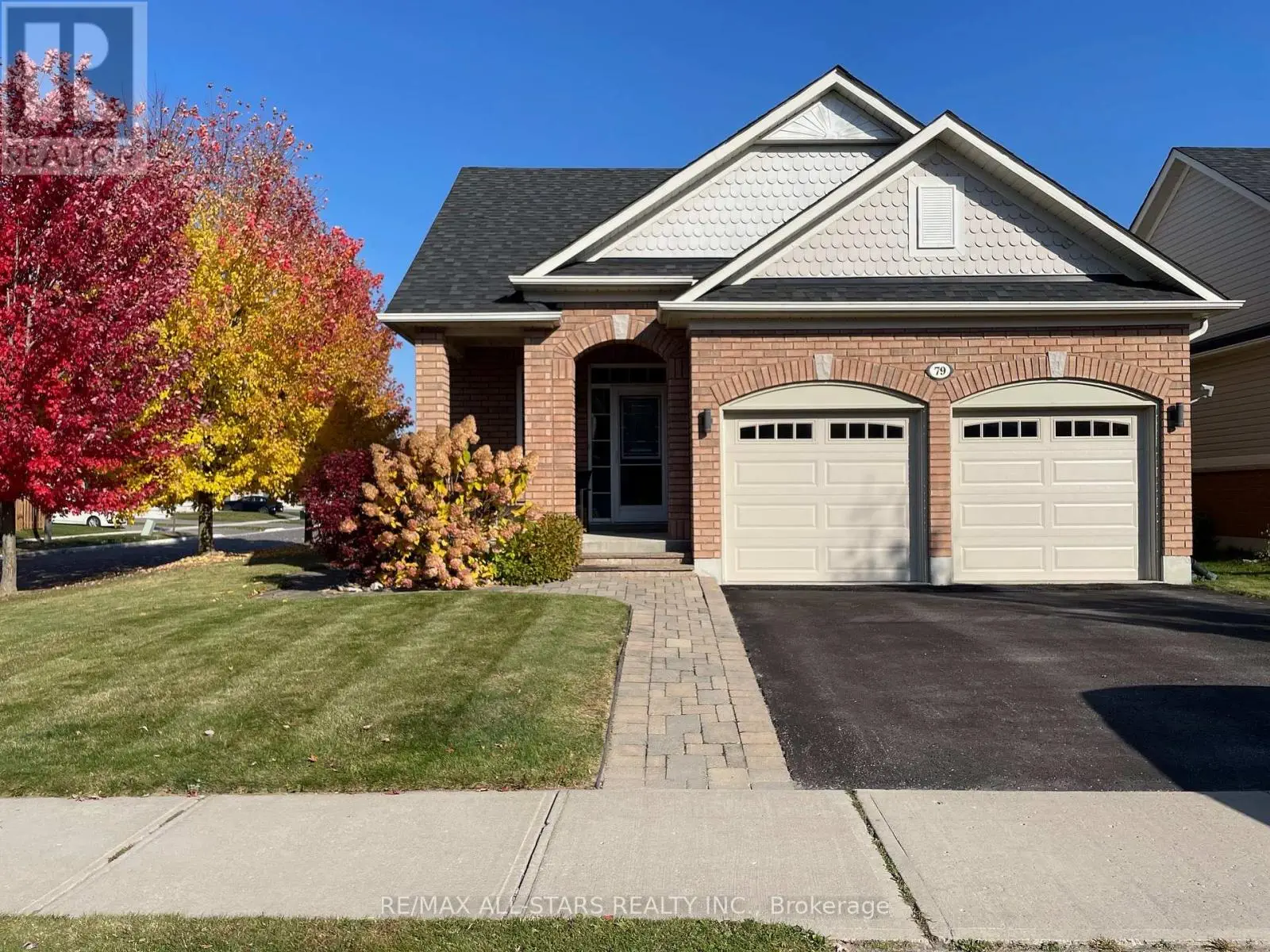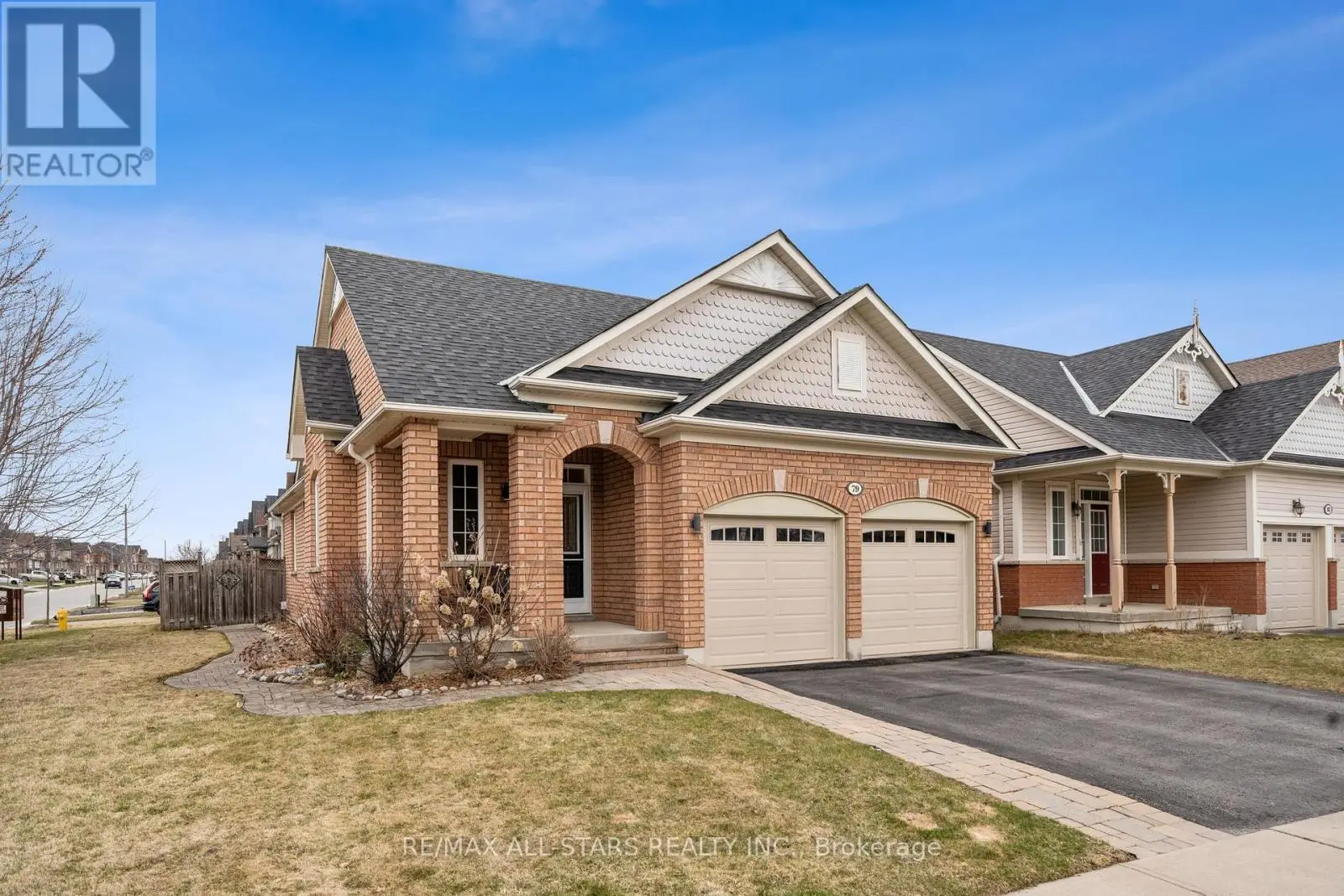79 Sherrington Drive Scugog, Ontario L9L 2E7
$985,000
Stunning Brick Bungalow in Port Perry's Ravines of Cawker Creek. Welcome to your Dream Home. This beautiful 2+1 Bedroom, 3 Bath Bungalow offers a perfect blend of luxury and comfort. Nestled on a corner lot with abundant landscaping, this home is designed to impress. One will appreciate easy access from the front porch or double car garage to the inside main foyer and the space it provides for hanging your coats and removing your footwear. The floor plan is designed beautifully for a natural flow into the open concept kitchen/Great room extending beyond to a welcoming deck/patio and yard that is fully fenced. With an East/West/North corner lot location the natural light is in abundance throughout this main floor living. Neutral colors, Hardwood floors, Gas fireplaces, granite counters, stainless steel appliances, main floor laundry and fitted window coverings. The lower level is professionally finished with engineered Hardwood flooring with a raised floor moisture barrier and insulated ceiling for noise. Perfect space for all your extra activities and family gatherings. This sought after location offers convenience and accessibility to the hospital, parks, Rec Centre, the lake, library, restaurants, shopping and so much more. A small town community that's charming and vibrant. And a lifestyle that is sure to please. Don't miss out on this exceptional opportunity. (id:59743)
Property Details
| MLS® Number | E12085662 |
| Property Type | Single Family |
| Community Name | Port Perry |
| Amenities Near By | Hospital, Park |
| Community Features | Community Centre |
| Features | Level Lot |
| Parking Space Total | 4 |
Building
| Bathroom Total | 3 |
| Bedrooms Above Ground | 2 |
| Bedrooms Below Ground | 1 |
| Bedrooms Total | 3 |
| Age | 16 To 30 Years |
| Amenities | Fireplace(s) |
| Appliances | All, Dishwasher, Dryer, Freezer, Microwave, Hood Fan, Stove, Washer, Water Softener, Window Coverings, Refrigerator |
| Architectural Style | Bungalow |
| Basement Development | Finished |
| Basement Type | N/a (finished) |
| Construction Style Attachment | Detached |
| Cooling Type | Central Air Conditioning |
| Exterior Finish | Brick |
| Fireplace Present | Yes |
| Fireplace Total | 2 |
| Flooring Type | Ceramic, Hardwood, Carpeted, Linoleum, Wood |
| Foundation Type | Poured Concrete |
| Heating Fuel | Natural Gas |
| Heating Type | Forced Air |
| Stories Total | 1 |
| Size Interior | 1,100 - 1,500 Ft2 |
| Type | House |
| Utility Water | Municipal Water |
Parking
| Garage |
Land
| Acreage | No |
| Fence Type | Fenced Yard |
| Land Amenities | Hospital, Park |
| Sewer | Sanitary Sewer |
| Size Depth | 105 Ft ,10 In |
| Size Frontage | 45 Ft ,3 In |
| Size Irregular | 45.3 X 105.9 Ft ; Corner Lot |
| Size Total Text | 45.3 X 105.9 Ft ; Corner Lot|under 1/2 Acre |
| Surface Water | Lake/pond |
Rooms
| Level | Type | Length | Width | Dimensions |
|---|---|---|---|---|
| Lower Level | Recreational, Games Room | 7.57 m | 5.63 m | 7.57 m x 5.63 m |
| Lower Level | Office | 3.05 m | 2.71 m | 3.05 m x 2.71 m |
| Lower Level | Bedroom 3 | 3.96 m | 3.02 m | 3.96 m x 3.02 m |
| Lower Level | Utility Room | 3.21 m | 2.19 m | 3.21 m x 2.19 m |
| Main Level | Foyer | 2.68 m | 2.56 m | 2.68 m x 2.56 m |
| Main Level | Kitchen | 5.79 m | 3.05 m | 5.79 m x 3.05 m |
| Main Level | Great Room | 4.57 m | 4.33 m | 4.57 m x 4.33 m |
| Main Level | Primary Bedroom | 4.27 m | 4.33 m | 4.27 m x 4.33 m |
| Main Level | Bedroom 2 | 3.35 m | 3.05 m | 3.35 m x 3.05 m |
| Main Level | Laundry Room | 1.74 m | 1.64 m | 1.74 m x 1.64 m |
Utilities
| Electricity | Installed |
| Sewer | Installed |
https://www.realtor.ca/real-estate/28174280/79-sherrington-drive-scugog-port-perry-port-perry

Salesperson
(905) 985-4427

144 Queen Street
Port Perry, Ontario L9L 1A6
(905) 985-4427
(905) 985-8127
www.remaxallstars.ca
Contact Us
Contact us for more information



















































