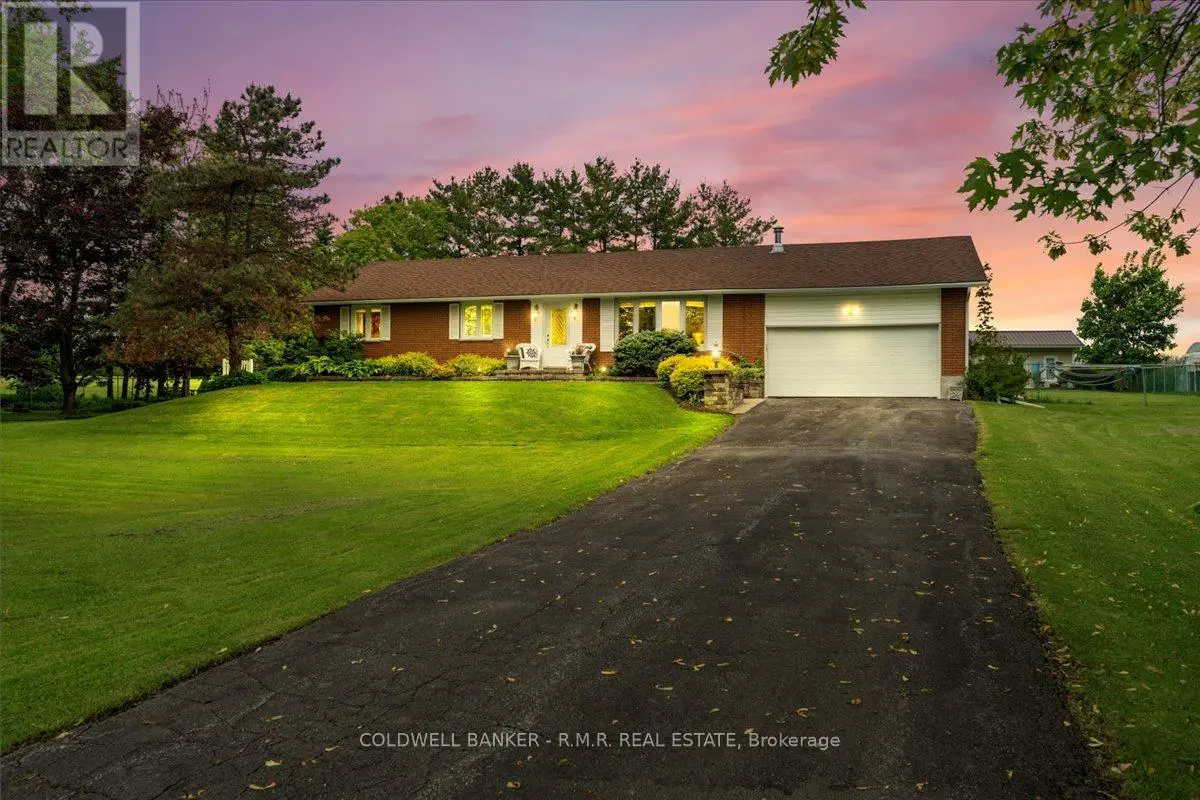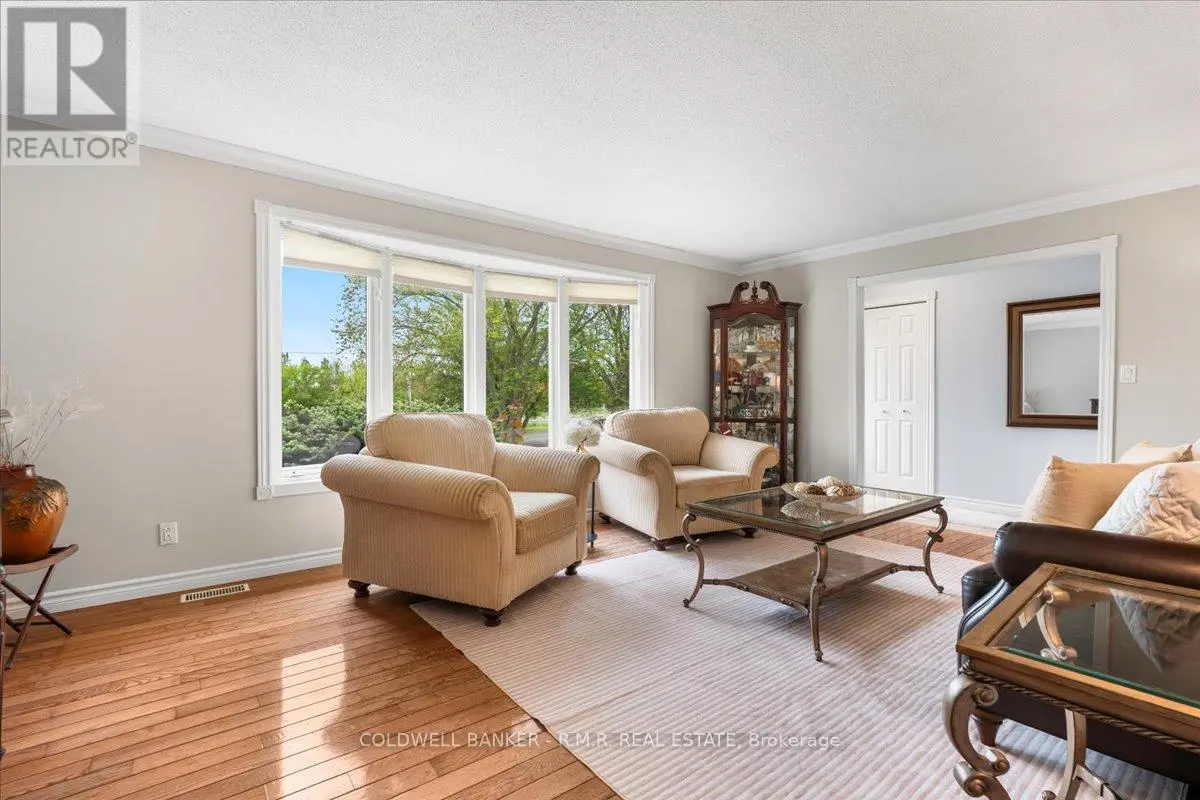790 Hamilton Road Quinte West, Ontario K8N 4Z5
$759,000
Enjoy the best of both worlds peaceful country living while being conveniently located between Trenton and Belleville, just minutes from shopping, schools, dining, and Hwy 401 access. This well-maintained 3+1 bedroom, 1+1 bath bungalow offers more space than expected, both inside and out. Inside, you will find a warm and open-concept layout designed for easy everyday living. With the large kitchen it makes it easy to spend time with family. The bright family room walks out to a spacious back deck, perfect for morning coffee, outdoor dining, or hosting summer gatherings. Just steps away, the in-ground pool creates your own backyard oasis. A true highlight of this home is the fabulous in-law suite, complete with its own separate entrance. Ideal for extended family, offering a private space for guests, it offers privacy, independence, and versatility, making it a standout feature for multi-generational living. The attached 2 car garage includes an interior entry and comes equipped with a workbench and extra storage space, making it perfect for hobbyists or those in need of a practical workspace. Located on a nicely landscaped 1 acre lot, this property features mature apple trees, a fully fenced yard, pool, and endless room to relax, garden, or entertain. Whether you are dreaming of adding a greenhouse, expanding your vegetable garden, or creating the ultimate firepit lounge, this yard has the space to make it happen. The garden shed adds even more storage and could easily serve as a She Shed. With ample parking available, there is plenty of room for guests, an RV, boat, or trailer, all without crowding the driveway. The home is designed to accommodate a range of needs, whether you are growing a family, living with multiple generations, or simply seeking a peaceful escape from the city. Do not miss this rare opportunity and discover everything this beautiful property has to offer! (id:59743)
Property Details
| MLS® Number | X12189733 |
| Property Type | Single Family |
| Community Name | Sidney Ward |
| Amenities Near By | Hospital, Marina |
| Community Features | School Bus |
| Features | Conservation/green Belt, Sump Pump, In-law Suite |
| Parking Space Total | 20 |
| Pool Type | On Ground Pool |
| Structure | Deck, Patio(s), Shed |
Building
| Bathroom Total | 2 |
| Bedrooms Above Ground | 3 |
| Bedrooms Below Ground | 1 |
| Bedrooms Total | 4 |
| Appliances | Garage Door Opener Remote(s), Dishwasher, Dryer, Stove, Washer, Refrigerator |
| Architectural Style | Bungalow |
| Basement Development | Finished |
| Basement Features | Separate Entrance, Walk Out |
| Basement Type | N/a (finished) |
| Construction Style Attachment | Detached |
| Cooling Type | Central Air Conditioning |
| Exterior Finish | Brick |
| Foundation Type | Block |
| Heating Fuel | Oil |
| Heating Type | Forced Air |
| Stories Total | 1 |
| Size Interior | 1,500 - 2,000 Ft2 |
| Type | House |
| Utility Water | Cistern, Drilled Well |
Parking
| Attached Garage | |
| Garage |
Land
| Acreage | No |
| Fence Type | Fenced Yard |
| Land Amenities | Hospital, Marina |
| Landscape Features | Landscaped |
| Sewer | Septic System |
| Size Depth | 270 Ft ,1 In |
| Size Frontage | 170 Ft |
| Size Irregular | 170 X 270.1 Ft |
| Size Total Text | 170 X 270.1 Ft |
| Zoning Description | Rr |
Rooms
| Level | Type | Length | Width | Dimensions |
|---|---|---|---|---|
| Lower Level | Bedroom | 3.33 m | 3.58 m | 3.33 m x 3.58 m |
| Lower Level | Other | 3.89 m | 3.58 m | 3.89 m x 3.58 m |
| Lower Level | Other | 4.12 m | 3.91 m | 4.12 m x 3.91 m |
| Lower Level | Laundry Room | 3.62 m | 3.58 m | 3.62 m x 3.58 m |
| Lower Level | Kitchen | 2.35 m | 3.88 m | 2.35 m x 3.88 m |
| Lower Level | Living Room | 7.88 m | 5 m | 7.88 m x 5 m |
| Main Level | Kitchen | 4.17 m | 4.67 m | 4.17 m x 4.67 m |
| Main Level | Dining Room | 2.39 m | 4.91 m | 2.39 m x 4.91 m |
| Main Level | Family Room | 3.79 m | 4.91 m | 3.79 m x 4.91 m |
| Main Level | Living Room | 5.37 m | 3.91 m | 5.37 m x 3.91 m |
| Main Level | Primary Bedroom | 3.63 m | 3.68 m | 3.63 m x 3.68 m |
| Main Level | Bedroom 2 | 3.59 m | 2.7 m | 3.59 m x 2.7 m |
| Main Level | Bedroom 3 | 3.58 m | 3.67 m | 3.58 m x 3.67 m |
| Main Level | Laundry Room | 2.38 m | 2.43 m | 2.38 m x 2.43 m |
https://www.realtor.ca/real-estate/28402005/790-hamilton-road-quinte-west-sidney-ward-sidney-ward
Salesperson
(905) 372-9323

438 Division St Unit 1a
Cobourg, Ontario K9A 3R8
(905) 372-9323
(905) 372-5865
www.cbrmr.com/
Contact Us
Contact us for more information















































