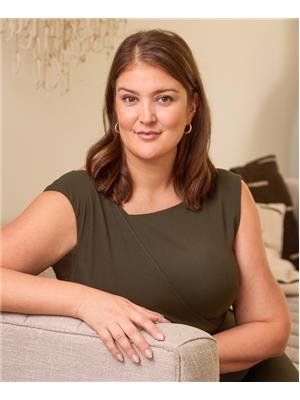8 Brintnell Boulevard Brighton, Ontario K0K 1H0
$689,000
Located in one of Brighton's most peaceful and established neighbourhoods, just moments from Lake Ontario, this classic brick bungalow offers a rare blend of comfort, flexibility, and lifestyle. Thoughtfully laid out, the home features three bedrooms and two full baths, including a generous primary suite with private ensuite.The main floor offers a bright and welcoming living space, with a dedicated dining room currently repurposed as an inspiring art studio, easily transitioned back for formal entertaining. The kitchen is well-appointed and overlooks the low maintenance backyard and deck, perfect for both relaxed evenings and gatherings with friends.The finished large lower level offers an abundance of additional multi-purpose space, while the attached double garage with dedicated entrance into the home is practical and functional. As part of this offering, the home includes shared ownership of a nearby waterfront parcel - ideal for launching your canoe or paddle board and parking your boat at the deeded boat slip with dock. Embrace the very best of lakeside living! Yearly fees (2025) $150 (id:59743)
Property Details
| MLS® Number | X12182746 |
| Property Type | Single Family |
| Community Name | Brighton |
| Amenities Near By | Beach, Marina, Place Of Worship |
| Community Features | Community Centre |
| Features | Gazebo, Sump Pump |
| Parking Space Total | 6 |
| Structure | Deck, Shed |
Building
| Bathroom Total | 2 |
| Bedrooms Above Ground | 3 |
| Bedrooms Total | 3 |
| Appliances | Garage Door Opener Remote(s), Central Vacuum, Water Heater, Dishwasher, Dryer, Stove, Washer, Window Coverings, Refrigerator |
| Architectural Style | Bungalow |
| Basement Development | Finished |
| Basement Type | N/a (finished) |
| Construction Style Attachment | Detached |
| Cooling Type | Central Air Conditioning |
| Exterior Finish | Brick |
| Foundation Type | Poured Concrete |
| Heating Fuel | Natural Gas |
| Heating Type | Forced Air |
| Stories Total | 1 |
| Size Interior | 1,500 - 2,000 Ft2 |
| Type | House |
| Utility Water | Municipal Water |
Parking
| Attached Garage | |
| Garage |
Land
| Acreage | No |
| Land Amenities | Beach, Marina, Place Of Worship |
| Landscape Features | Landscaped |
| Sewer | Sanitary Sewer |
| Size Depth | 118 Ft ,1 In |
| Size Frontage | 65 Ft ,7 In |
| Size Irregular | 65.6 X 118.1 Ft |
| Size Total Text | 65.6 X 118.1 Ft |
Rooms
| Level | Type | Length | Width | Dimensions |
|---|---|---|---|---|
| Basement | Laundry Room | 4.29 m | 4.29 m | 4.29 m x 4.29 m |
| Basement | Recreational, Games Room | 14.29 m | 8.41 m | 14.29 m x 8.41 m |
| Main Level | Foyer | 1.8 m | 2.9 m | 1.8 m x 2.9 m |
| Main Level | Living Room | 4.82 m | 3.61 m | 4.82 m x 3.61 m |
| Main Level | Dining Room | 3.64 m | 3.11 m | 3.64 m x 3.11 m |
| Main Level | Kitchen | 2.8 m | 3.02 m | 2.8 m x 3.02 m |
| Main Level | Eating Area | 2.31 m | 4.57 m | 2.31 m x 4.57 m |
| Main Level | Family Room | 2.83 m | 4.04 m | 2.83 m x 4.04 m |
| Main Level | Primary Bedroom | 4.56 m | 3.55 m | 4.56 m x 3.55 m |
| Main Level | Bedroom 2 | 3.5 m | 2.74 m | 3.5 m x 2.74 m |
| Main Level | Bedroom 3 | 3.27 m | 2.84 m | 3.27 m x 2.84 m |
Utilities
| Cable | Available |
| Electricity | Installed |
| Sewer | Installed |
https://www.realtor.ca/real-estate/28387278/8-brintnell-boulevard-brighton-brighton


66 King Street East
Cobourg, Ontario K9A 1K9
(905) 372-2552
www.remaxrougeriver.com/

Salesperson
(905) 372-2552

66 King Street East
Cobourg, Ontario K9A 1K9
(905) 372-2552
www.remaxrougeriver.com/
Contact Us
Contact us for more information



































