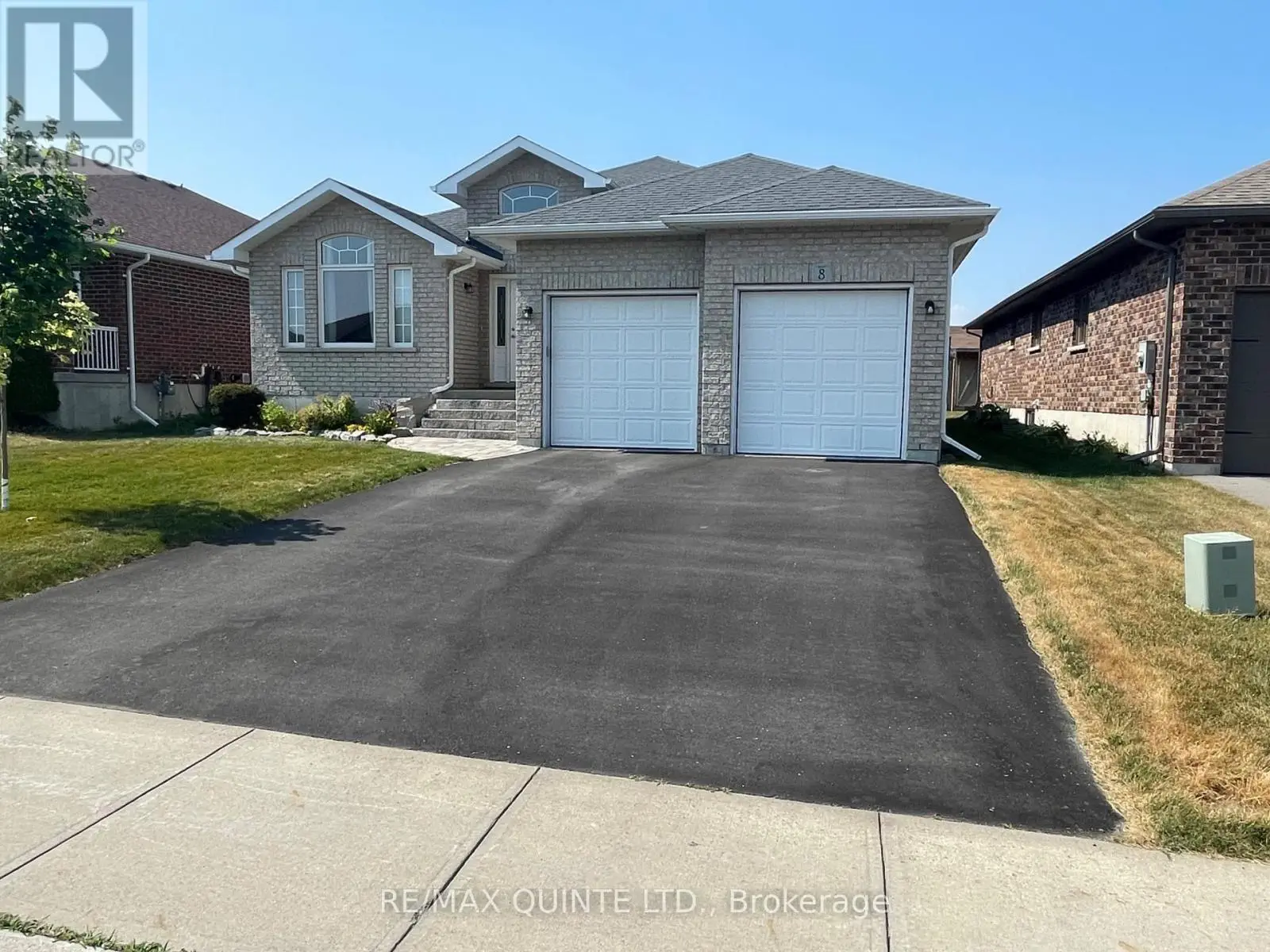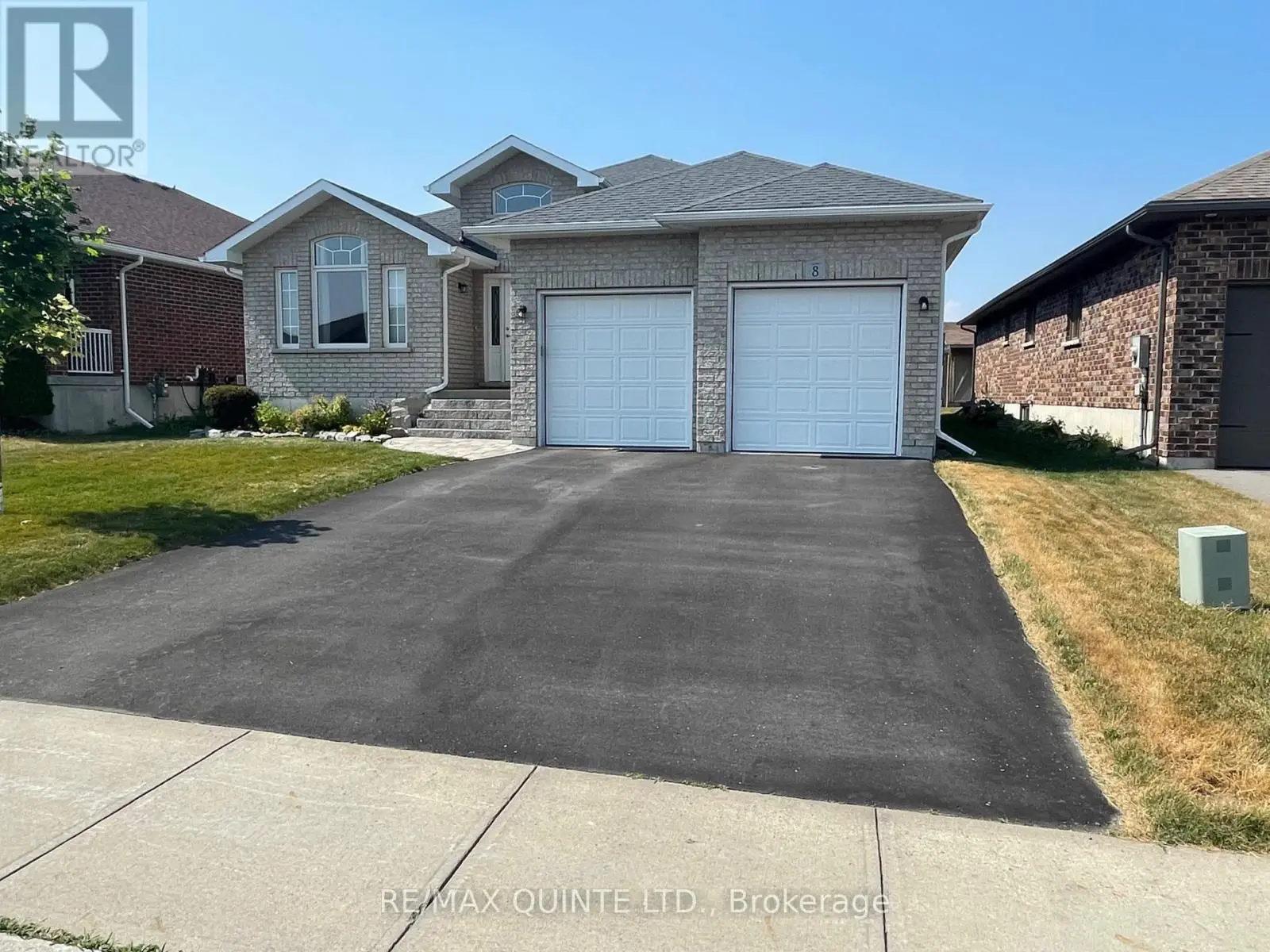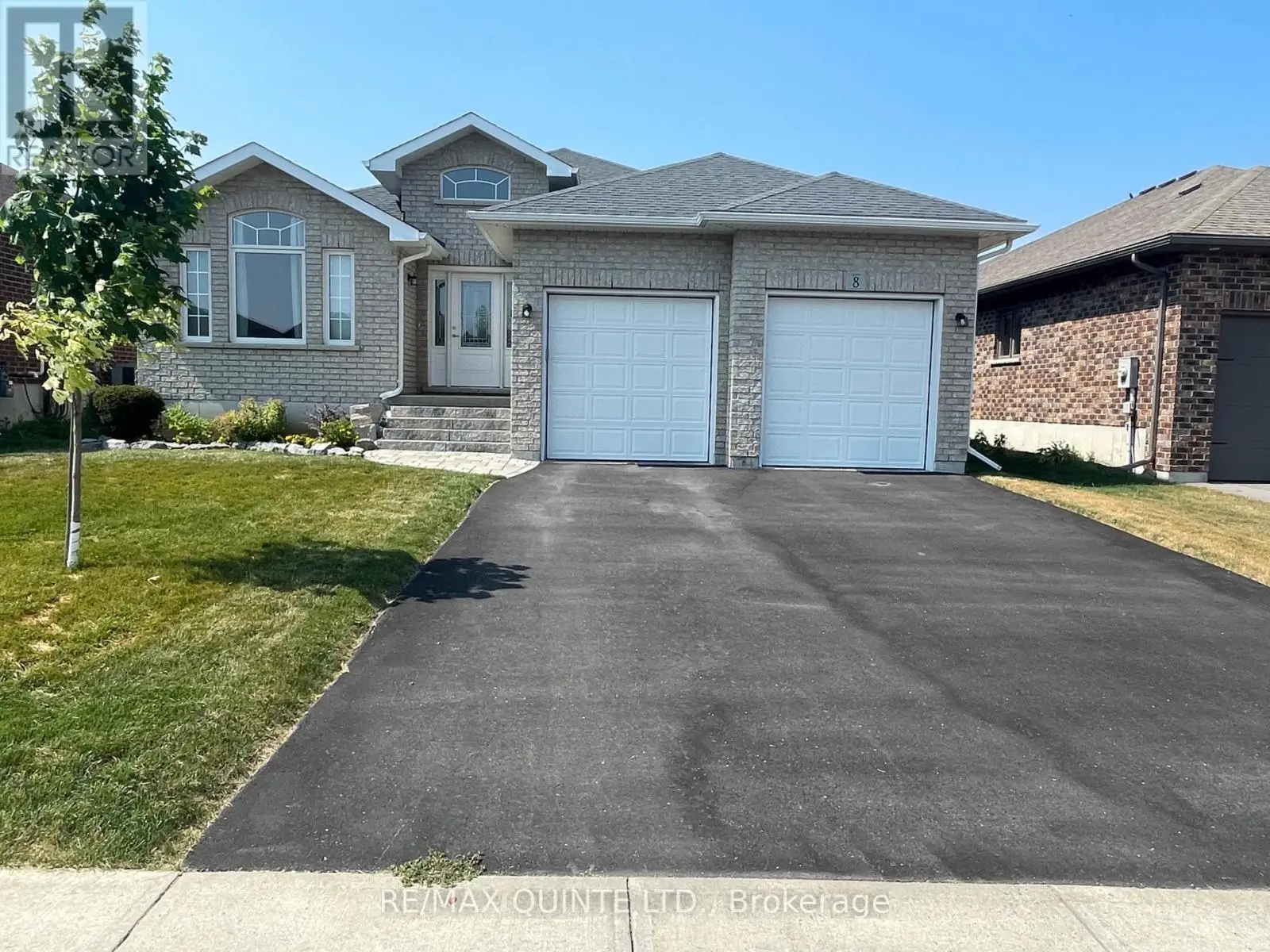3 Bedroom
2 Bathroom
1,500 - 2,000 ft2
Bungalow
Central Air Conditioning
Forced Air
$729,900
Welcome to 8 Crews Crescent, an over 1800 sqft. brick bungalow featuring three bedrooms, two bathrooms, high ceiling foyer, a large window in the family room, a large kitchen with lots of cabinet space and many more amazing features. Close to many amenities, schools, and the 401. Come and check it out! (id:59743)
Property Details
|
MLS® Number
|
X12259511 |
|
Property Type
|
Single Family |
|
Community Name
|
Trenton Ward |
|
Amenities Near By
|
Golf Nearby, Hospital, Park, Public Transit |
|
Equipment Type
|
Water Heater - Gas |
|
Features
|
Level Lot, Flat Site |
|
Parking Space Total
|
6 |
|
Rental Equipment Type
|
Water Heater - Gas |
|
Structure
|
Deck |
Building
|
Bathroom Total
|
2 |
|
Bedrooms Above Ground
|
3 |
|
Bedrooms Total
|
3 |
|
Age
|
6 To 15 Years |
|
Appliances
|
Garage Door Opener Remote(s), Dishwasher, Microwave, Window Coverings |
|
Architectural Style
|
Bungalow |
|
Basement Development
|
Unfinished |
|
Basement Type
|
N/a (unfinished) |
|
Construction Style Attachment
|
Detached |
|
Cooling Type
|
Central Air Conditioning |
|
Exterior Finish
|
Vinyl Siding, Brick |
|
Foundation Type
|
Poured Concrete |
|
Heating Fuel
|
Natural Gas |
|
Heating Type
|
Forced Air |
|
Stories Total
|
1 |
|
Size Interior
|
1,500 - 2,000 Ft2 |
|
Type
|
House |
|
Utility Water
|
Municipal Water |
Parking
Land
|
Acreage
|
No |
|
Land Amenities
|
Golf Nearby, Hospital, Park, Public Transit |
|
Sewer
|
Sanitary Sewer |
|
Size Depth
|
121 Ft ,6 In |
|
Size Frontage
|
49 Ft ,10 In |
|
Size Irregular
|
49.9 X 121.5 Ft |
|
Size Total Text
|
49.9 X 121.5 Ft|under 1/2 Acre |
|
Zoning Description
|
R3 |
Rooms
| Level |
Type |
Length |
Width |
Dimensions |
|
Main Level |
Living Room |
6.71 m |
4.75 m |
6.71 m x 4.75 m |
|
Main Level |
Dining Room |
3.53 m |
3.43 m |
3.53 m x 3.43 m |
|
Main Level |
Kitchen |
3.91 m |
3.71 m |
3.91 m x 3.71 m |
|
Main Level |
Primary Bedroom |
5.16 m |
4.11 m |
5.16 m x 4.11 m |
|
Main Level |
Bedroom 2 |
3.84 m |
3.48 m |
3.84 m x 3.48 m |
|
Main Level |
Bedroom 3 |
3.66 m |
3.63 m |
3.66 m x 3.63 m |
Utilities
|
Cable
|
Available |
|
Electricity
|
Installed |
|
Sewer
|
Installed |
https://www.realtor.ca/real-estate/28551586/8-crews-street-quinte-west-trenton-ward-trenton-ward





















