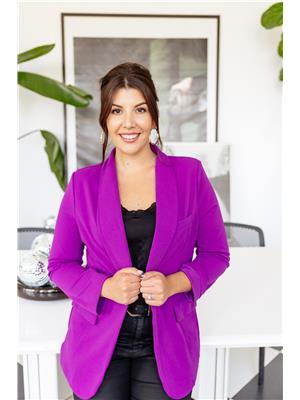8 Lambdon Way Whitby, Ontario L1M 2M1
$719,000Maintenance, Parcel of Tied Land
$217.14 Monthly
Maintenance, Parcel of Tied Land
$217.14 MonthlyDiscover the perfect blend of style, comfort, and location in this exquisite 3-bedroom, 3-bath executive townhome nestled in the heart of family-friendly Brooklin. From the moment you step into the inviting foyer, you'll be captivated by the open-concept main floor, featuring sleek laminate flooring, and a stunning island ideal for entertaining and creating memories with loved ones.This home offers thoughtful features, including direct access to the garage and a basement with a rough-in for an additional bath, ready for your personal touch.Step outside to enjoy the tranquility of nearby ravines and scenic walking trails a haven for nature lovers. Conveniently located just minutes from Highway 407, transit, and within walking distance to sought-after schools, parks, and shopping, this home truly has it all! Don't miss the chance to make this incredible property your own. Schedule a viewing today and experience the lifestyle you've been dreaming of! **** EXTRAS **** POTL maintenance fee covers common areas, garbage & snow removal. (id:59743)
Property Details
| MLS® Number | E11944373 |
| Property Type | Single Family |
| Neigbourhood | Brooklin |
| Community Name | Brooklin |
| Amenities Near By | Park, Place Of Worship, Schools |
| Parking Space Total | 3 |
Building
| Bathroom Total | 3 |
| Bedrooms Above Ground | 3 |
| Bedrooms Total | 3 |
| Appliances | Dishwasher, Dryer, Refrigerator, Stove, Washer |
| Basement Development | Unfinished |
| Basement Type | N/a (unfinished) |
| Construction Style Attachment | Attached |
| Cooling Type | Central Air Conditioning, Air Exchanger |
| Exterior Finish | Brick |
| Foundation Type | Concrete |
| Heating Fuel | Natural Gas |
| Heating Type | Forced Air |
| Stories Total | 2 |
| Type | Row / Townhouse |
| Utility Water | Municipal Water |
Parking
| Attached Garage |
Land
| Acreage | No |
| Land Amenities | Park, Place Of Worship, Schools |
| Sewer | Sanitary Sewer |
| Size Depth | 96 Ft ,3 In |
| Size Frontage | 22 Ft ,11 In |
| Size Irregular | 22.98 X 96.26 Ft |
| Size Total Text | 22.98 X 96.26 Ft|under 1/2 Acre |
| Zoning Description | R4a*-1 |
Rooms
| Level | Type | Length | Width | Dimensions |
|---|---|---|---|---|
| Second Level | Primary Bedroom | 3.27 m | 3.84 m | 3.27 m x 3.84 m |
| Second Level | Bedroom 2 | 3.01 m | 2.87 m | 3.01 m x 2.87 m |
| Second Level | Bedroom 3 | 2.7 m | 4.13 m | 2.7 m x 4.13 m |
| Main Level | Kitchen | 3.23 m | 4.11 m | 3.23 m x 4.11 m |
| Main Level | Living Room | 2.82 m | 5.65 m | 2.82 m x 5.65 m |
| Main Level | Dining Room | 2.58 m | 1.41 m | 2.58 m x 1.41 m |
| Main Level | Foyer | 1.65 m | 1.76 m | 1.65 m x 1.76 m |
https://www.realtor.ca/real-estate/27851124/8-lambdon-way-whitby-brooklin-brooklin

Salesperson
(705) 743-4444

387 George St South Box 178
Peterborough, Ontario K9J 6Y8
(705) 743-4444
www.goldpost.com/
Contact Us
Contact us for more information





















