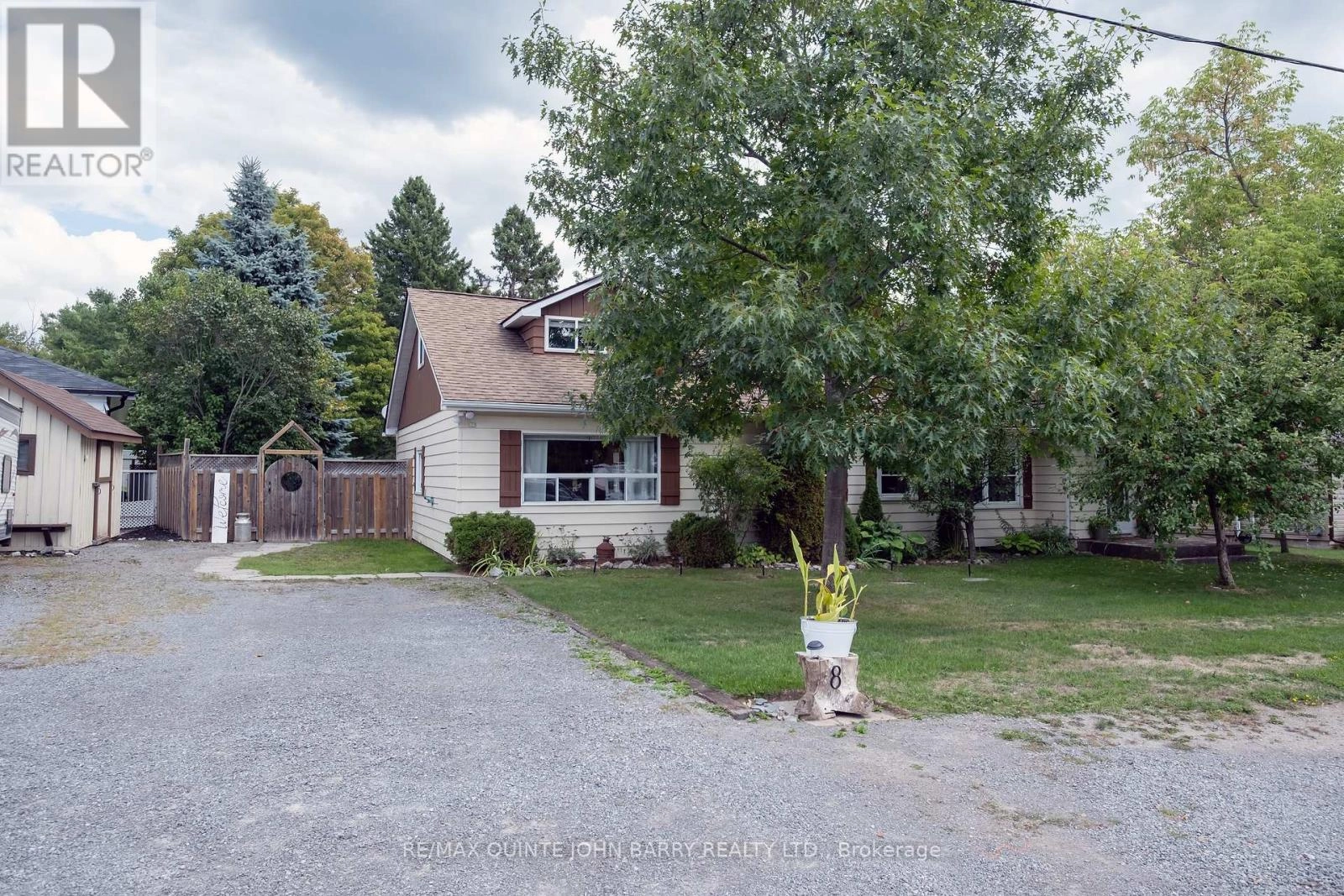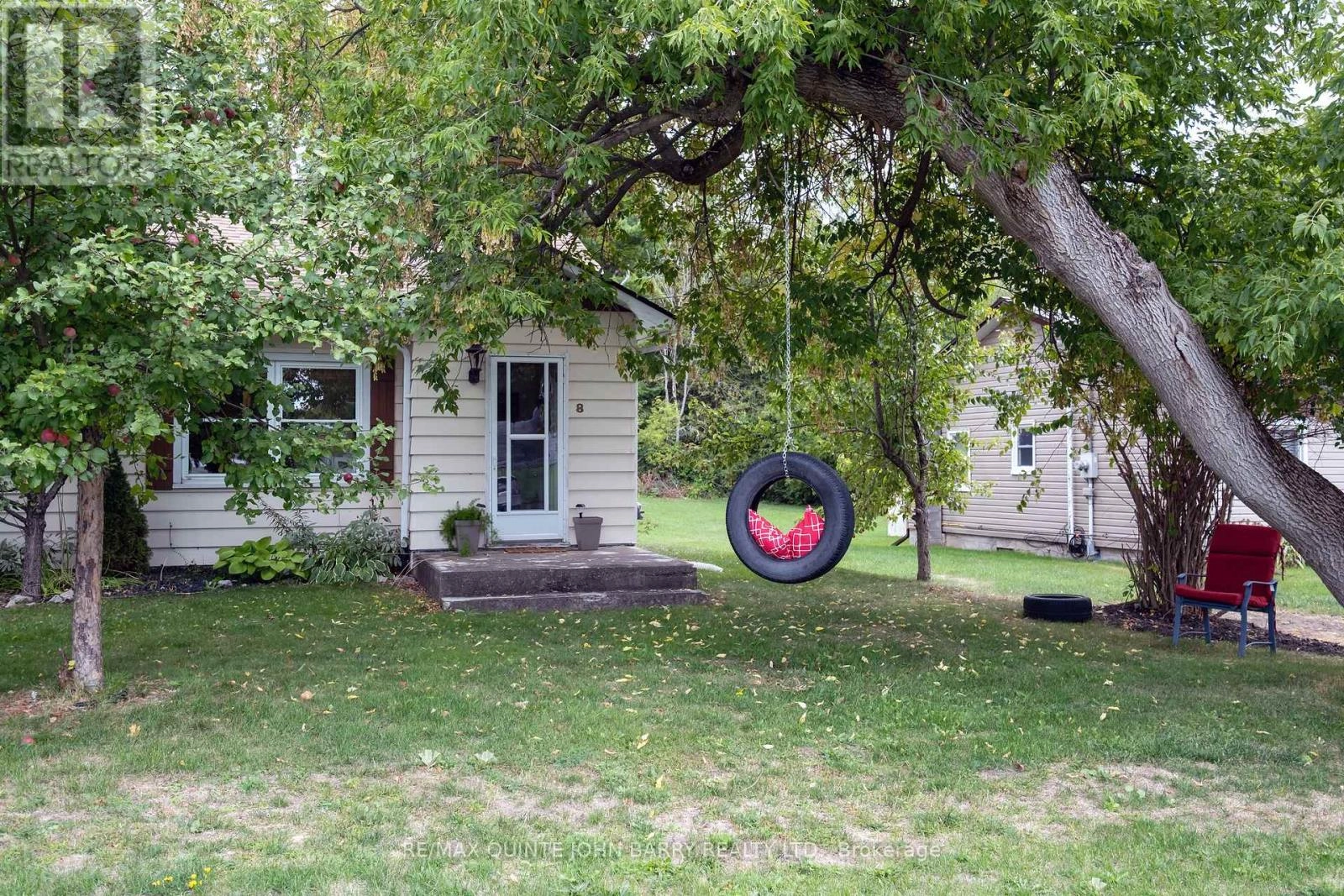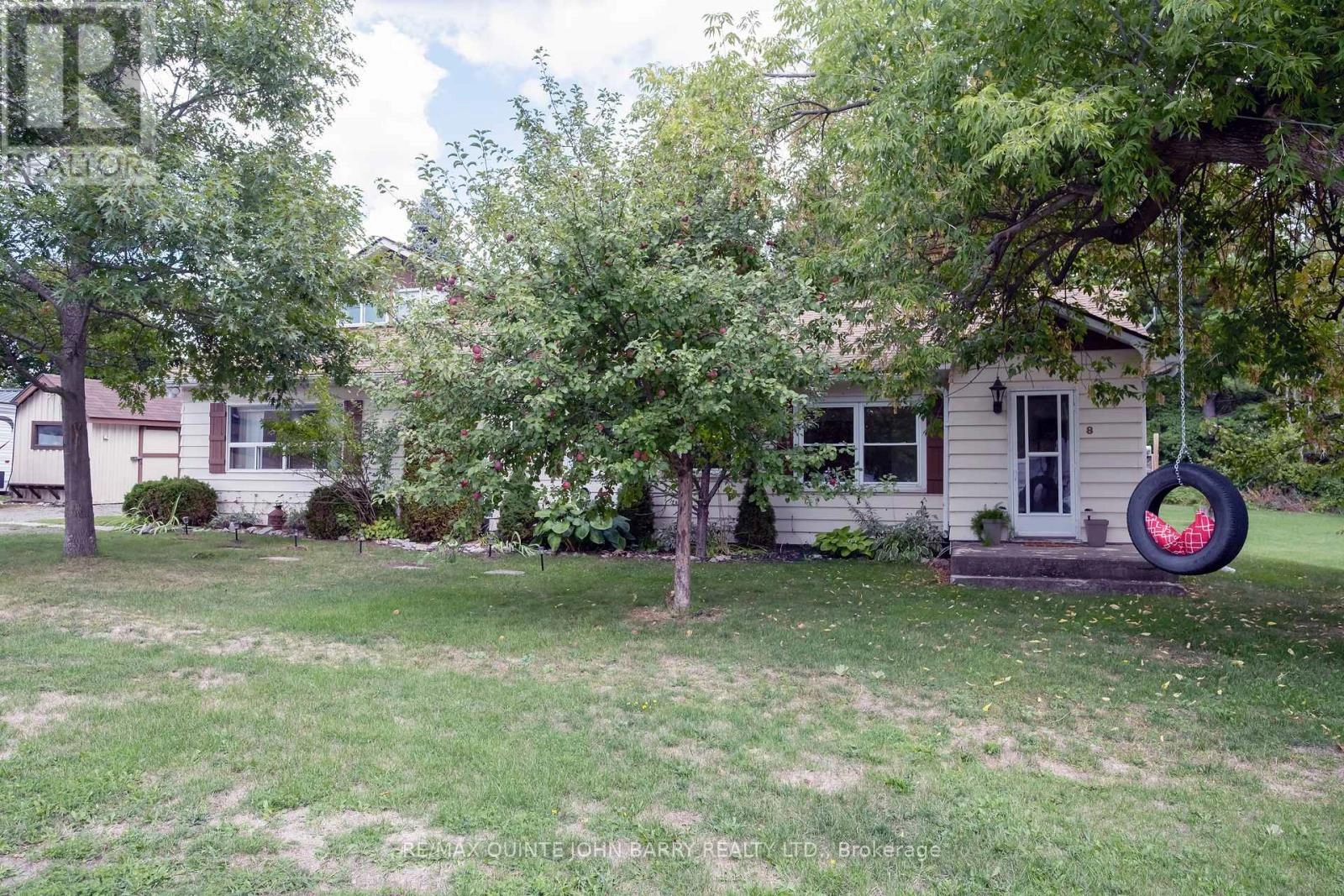8 North Maloney Street Marmora And Lake, Ontario K0K 2M0
$419,900
Welcome to this charming and spacious home located in the heart of Marmora, offering a wonderful small-town feel with all the amenities you need close by. Featuring 2 bedrooms on the main floor and a large private primary suite upstairs complete with a 2-piece bath, double closets, and a unique loft-style storage area - perfect as a fun space for younger kids, a creative retreat or to a great storage area with easy access. The main level offers generous living space including an oversized kitchen, dining room, living room, and a cozy family room ideal for entertaining or relaxing. A 4-piece main bath and a convenient laundry room with an additional 3-piece bath add to the home's functionality. Step outside to a fully fenced, private, and spacious backyard perfect for families or pets. Enjoy apples and pears from you own trees and your very own vegetable garden. Two large storage sheds provide plenty of room for tools, toys, or hobby gear. Located within walking distance to schools, parks, scenic trails, and the beautiful Crowe River, this home offers comfort, convenience, and community. Don't miss this opportunity! (id:59743)
Property Details
| MLS® Number | X12403889 |
| Property Type | Single Family |
| Community Name | Marmora Ward |
| Amenities Near By | Beach, Park, Public Transit, Schools, Place Of Worship |
| Equipment Type | None |
| Features | Irregular Lot Size, Level, Carpet Free |
| Parking Space Total | 4 |
| Rental Equipment Type | None |
| Structure | Patio(s), Shed |
Building
| Bathroom Total | 3 |
| Bedrooms Above Ground | 3 |
| Bedrooms Total | 3 |
| Age | 51 To 99 Years |
| Appliances | Water Heater, Water Meter, Blinds, Dishwasher, Dryer, Stove, Washer, Refrigerator |
| Basement Development | Unfinished |
| Basement Features | Walk Out |
| Basement Type | N/a (unfinished) |
| Construction Style Attachment | Detached |
| Cooling Type | Central Air Conditioning |
| Exterior Finish | Vinyl Siding, Steel |
| Fire Protection | Smoke Detectors |
| Flooring Type | Hardwood, Tile, Laminate |
| Foundation Type | Block |
| Half Bath Total | 1 |
| Heating Fuel | Natural Gas |
| Heating Type | Radiant Heat |
| Stories Total | 2 |
| Size Interior | 1,500 - 2,000 Ft2 |
| Type | House |
| Utility Water | Municipal Water |
Parking
| No Garage |
Land
| Acreage | No |
| Fence Type | Fully Fenced, Fenced Yard |
| Land Amenities | Beach, Park, Public Transit, Schools, Place Of Worship |
| Sewer | Sanitary Sewer |
| Size Depth | 100 Ft |
| Size Frontage | 100 Ft |
| Size Irregular | 100 X 100 Ft |
| Size Total Text | 100 X 100 Ft |
| Zoning Description | R! |
Rooms
| Level | Type | Length | Width | Dimensions |
|---|---|---|---|---|
| Second Level | Primary Bedroom | 5.82 m | 5 m | 5.82 m x 5 m |
| Main Level | Kitchen | 4.85 m | 4.03 m | 4.85 m x 4.03 m |
| Main Level | Dining Room | 4.49 m | 4.03 m | 4.49 m x 4.03 m |
| Main Level | Living Room | 4.08 m | 3.67 m | 4.08 m x 3.67 m |
| Main Level | Family Room | 5.5 m | 3.6 m | 5.5 m x 3.6 m |
| Main Level | Laundry Room | 3.5 m | 1.87 m | 3.5 m x 1.87 m |
| Main Level | Bedroom 2 | 3.34 m | 3 m | 3.34 m x 3 m |
| Main Level | Bedroom 3 | 3.34 m | 3.29 m | 3.34 m x 3.29 m |
Utilities
| Cable | Available |
| Electricity | Available |
| Sewer | Installed |

Salesperson
(613) 392-6596


Broker of Record
(613) 392-6596

Contact Us
Contact us for more information












































