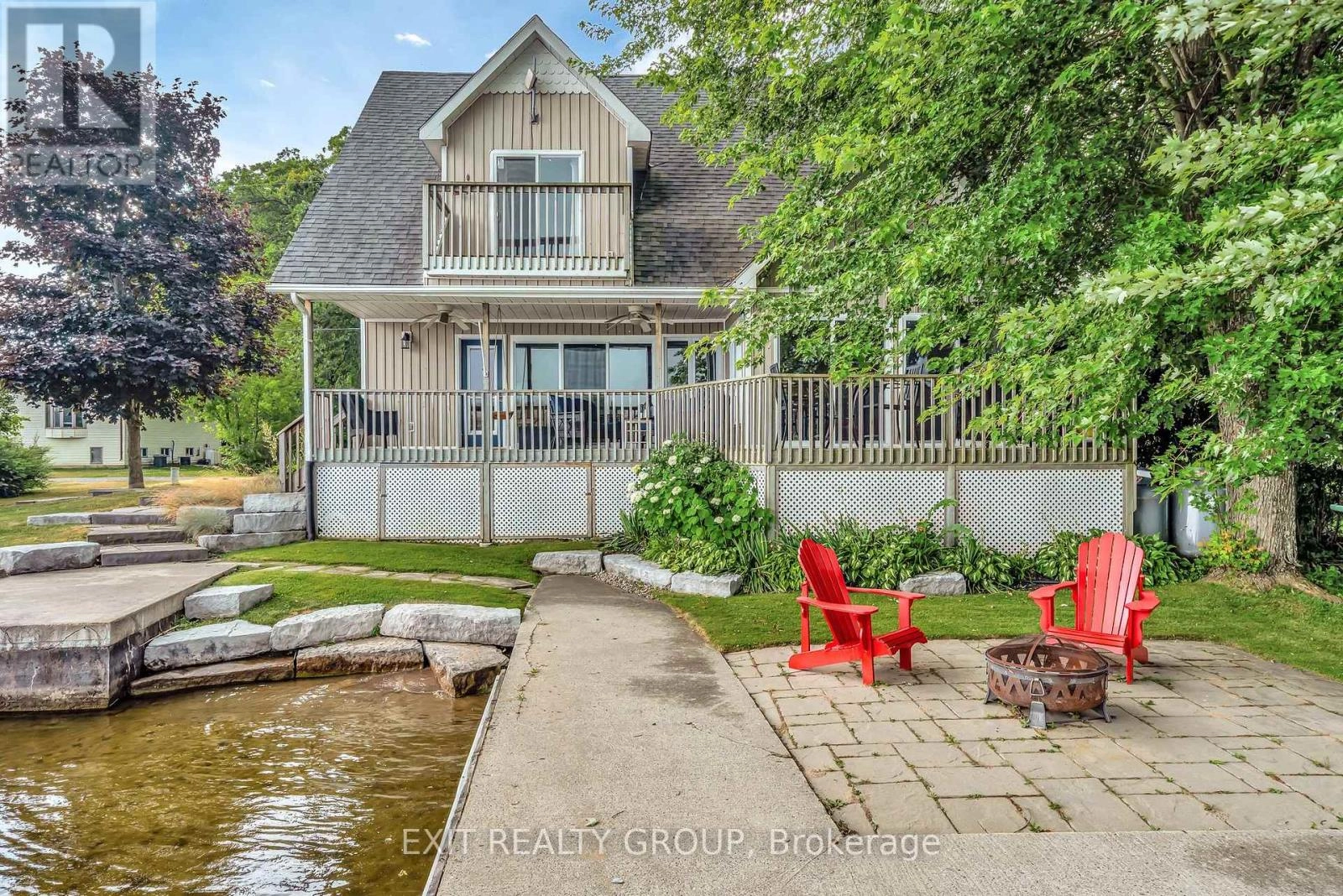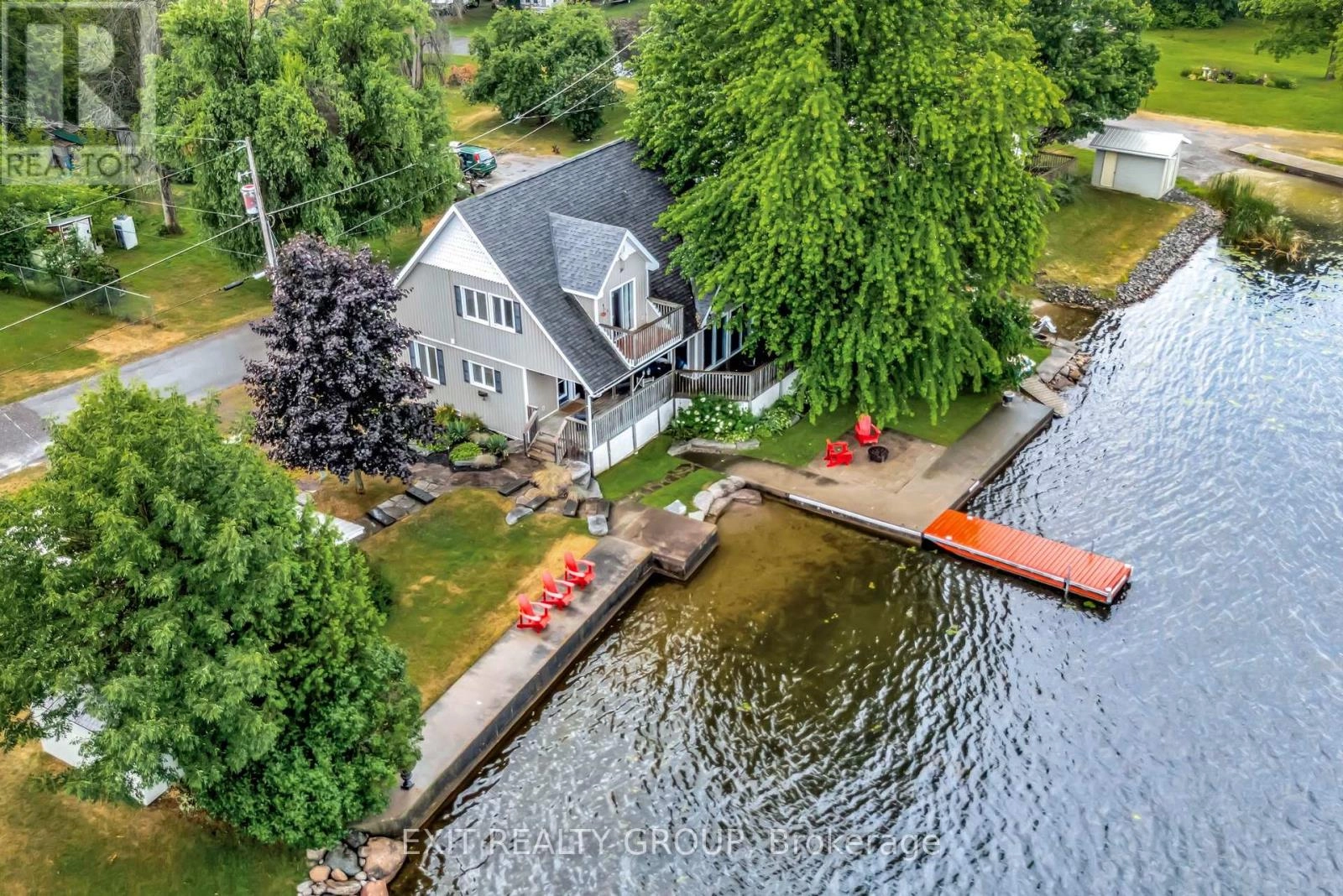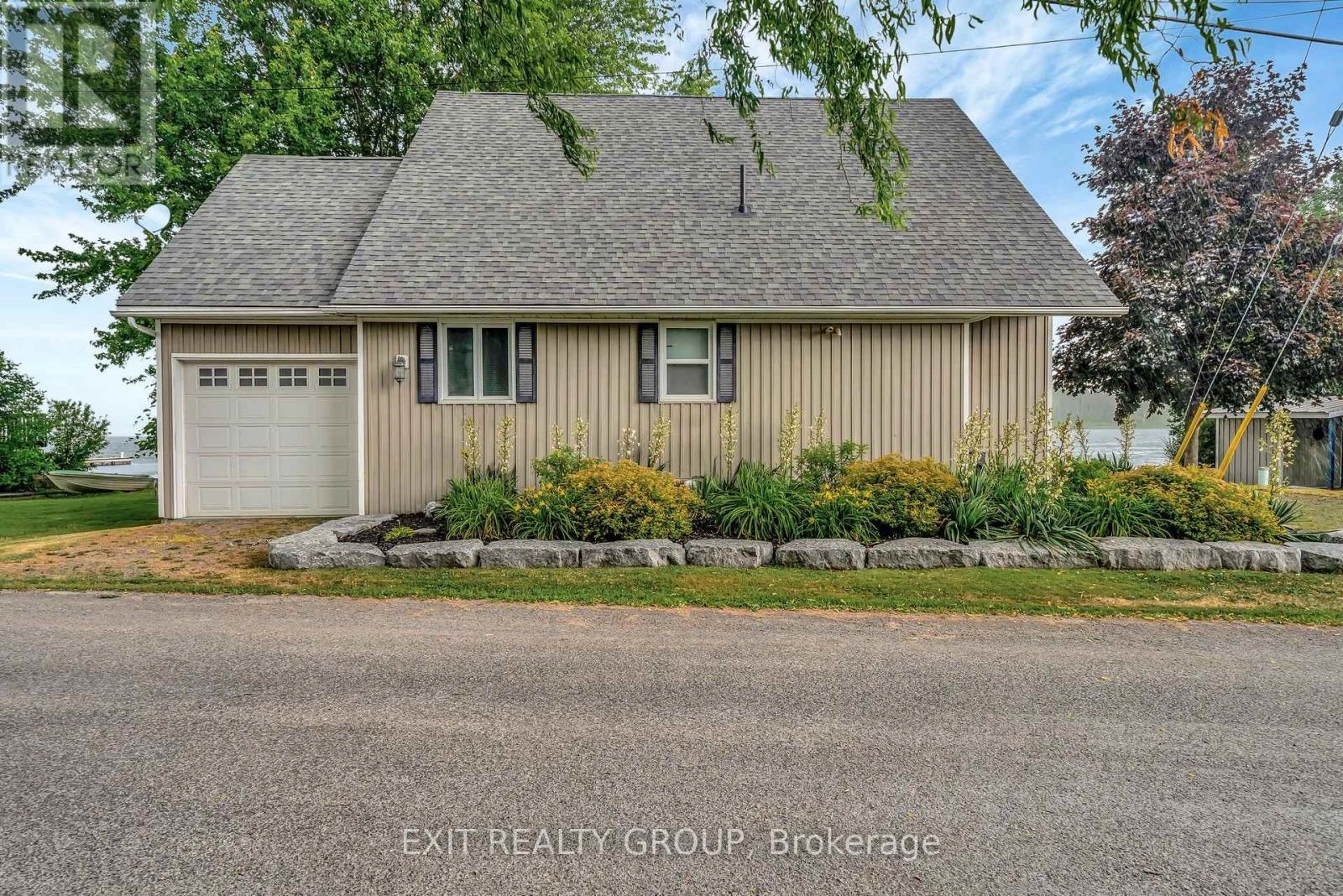8 Rose Street Quinte West, Ontario K0K 2C0
$800,000
Stunning Waterfront Year Round Home With Spectacular Views Of The Trent River. Immaculate 3 Bedroom, 2 Bathroom House With Attached Single Car Garage, Plus 1 Bedroom Mini Cottage / Bunkie & Includes The Additional Vacant Lot Across The Street. Open Concept Main Floor. Enjoy Cooking In The Large Kitchen Featuring Laminate Flooring, Built-In Wall Oven, Island With Built-in Stove Top, Double Sink & Ceiling Fan. Family Size Dining Area. The Vaulted Ceiling In The Family Room Creates A Sense Of Spaciousness & Allows Lots Of Natural Light While The Propane Fireplace Is Ideal On Those Cozy Nights. 2 Generous Sized Bedrooms, Main Bathroom, Laundry Complete The Main Level. Loft Style Primary Bedroom With 2 Pc. Ensuite & Walk-out To Private Balcony With Superior Views. Room ForAdditional Guests Or The Perfect Teenager Retreat In The Mini Cottage With Separate Bedroom, Living Room & Closet / Future Bathroom (No Water Or Septic Hooked Up). Relax On The Covered Front Porch, Multiple Patios, Or Right On The Dock. Enjoy Fishing, Boating, Kayaking, & Much More Along Your 107 Feet Of Waterfront. The Vacant Lot Is Ideal For Additional Parking, Outdoor Games, Or Camping (No Building Allowed). Move-In Ready & In Time To Enjoy The Rest Of Summer! (id:59743)
Property Details
| MLS® Number | X12277428 |
| Property Type | Single Family |
| Community Name | Murray Ward |
| Amenities Near By | Beach, Park |
| Community Features | Fishing |
| Easement | Unknown |
| Equipment Type | Propane Tank |
| Features | Cul-de-sac, Irregular Lot Size, Level, Guest Suite, Sump Pump |
| Parking Space Total | 5 |
| Rental Equipment Type | Propane Tank |
| Structure | Porch, Dock |
| View Type | River View, View Of Water, Direct Water View |
| Water Front Type | Waterfront |
Building
| Bathroom Total | 2 |
| Bedrooms Above Ground | 3 |
| Bedrooms Total | 3 |
| Age | 16 To 30 Years |
| Amenities | Fireplace(s) |
| Appliances | Garage Door Opener Remote(s), Water Heater, Water Purifier, Furniture |
| Basement Type | Crawl Space |
| Construction Style Attachment | Detached |
| Cooling Type | Central Air Conditioning |
| Exterior Finish | Vinyl Siding |
| Fire Protection | Smoke Detectors |
| Fireplace Present | Yes |
| Fireplace Total | 1 |
| Foundation Type | Block |
| Half Bath Total | 1 |
| Heating Fuel | Propane |
| Heating Type | Forced Air |
| Stories Total | 2 |
| Size Interior | 1,500 - 2,000 Ft2 |
| Type | House |
| Utility Water | Dug Well |
Parking
| Attached Garage | |
| Garage |
Land
| Access Type | Public Road, Private Docking |
| Acreage | No |
| Land Amenities | Beach, Park |
| Landscape Features | Landscaped |
| Sewer | Holding Tank |
| Size Depth | 74 Ft |
| Size Frontage | 107 Ft ,3 In |
| Size Irregular | 107.3 X 74 Ft ; Lot Size Irregular-see Brokerage Remarks |
| Size Total Text | 107.3 X 74 Ft ; Lot Size Irregular-see Brokerage Remarks|under 1/2 Acre |
| Surface Water | River/stream |
Rooms
| Level | Type | Length | Width | Dimensions |
|---|---|---|---|---|
| Second Level | Primary Bedroom | 6.88 m | 7.34 m | 6.88 m x 7.34 m |
| Second Level | Bathroom | 2.19 m | 1.79 m | 2.19 m x 1.79 m |
| Ground Level | Kitchen | 3.4 m | 3.65 m | 3.4 m x 3.65 m |
| Ground Level | Dining Room | 3.46 m | 4.47 m | 3.46 m x 4.47 m |
| Ground Level | Living Room | 4.17 m | 6.35 m | 4.17 m x 6.35 m |
| Ground Level | Bathroom | 2.77 m | 2.85 m | 2.77 m x 2.85 m |
| Ground Level | Bedroom | 3.12 m | 3.95 m | 3.12 m x 3.95 m |
| Ground Level | Bedroom | 3.07 m | 2.76 m | 3.07 m x 2.76 m |
Utilities
| Cable | Available |
| Electricity | Installed |
https://www.realtor.ca/real-estate/28589570/8-rose-street-quinte-west-murray-ward-murray-ward


309 Dundas Street East
Trenton, Ontario K8V 1M1
(613) 394-1800
(613) 394-9900
www.exitrealtygroup.ca/
Contact Us
Contact us for more information














































