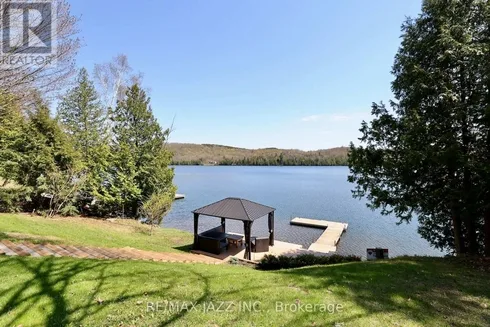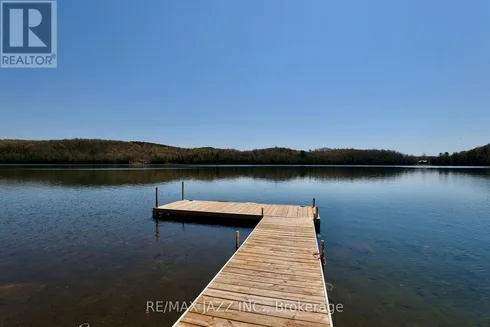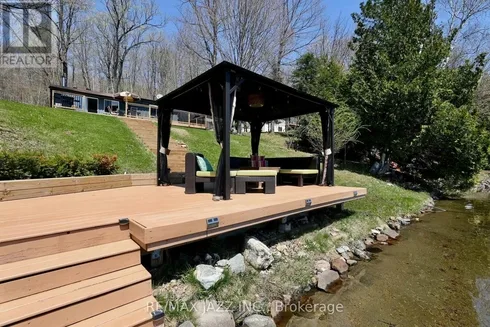8 Willys Lane Brudenell, Ontario K0J 2E0
$550,000
Imagine a charming lakeside cottage retreat nestled on a generous expanse of land, offering panoramic views of a sparkling, pristine lake. This serene getaway features a large wooden deck that wraps around the back of the main cottage, outfitted with a dining area, a BBQ station, and plenty of seating to soak in the breathtaking sunsets and tranquil water views. A private fire pit sits just a short walk away, perfect for roasting marshmallows under the stars. Sliding glass doors lead into the main cottage, where you're welcomed by a brand-new white kitchen, modern, sleek, and fully equipped for hosting family meals. Adjacent to the kitchen is a spacious dining area, ideal for gathering around with friends and loved ones. The open-concept living space is warm and inviting, centered around a cozy woodstove that's perfect for chilly evenings. There's plentiful seating throughout, encouraging long, relaxed conversations or simply unwinding after a day on the lake.The main cottage houses two large, comfortable bedrooms, offering peaceful views and plenty of natural light. A short walk across the lawn brings you to a second, private guest space. This beautifully appointed space includes three beds, offering a retreat-like atmosphere for additional guests or family members. It includes its own private porch, ideal for morning coffee or a quiet escape.The property extends all the way to the lake, where a private dock awaits. Spacious and well-maintained, it's perfect for sunbathing, lounging, diving, or playing games. The lake is crystal-clear and swimmable, making it the ultimate spot for summer fun whether you're diving off the dock or floating the afternoon away. Welcome to 8 Willys Lane! (id:59743)
Property Details
| MLS® Number | X12143407 |
| Property Type | Single Family |
| Community Name | 572 - Brudenell/Lyndoch/Raglan |
| Easement | Unknown |
| Features | Carpet Free, Guest Suite |
| Parking Space Total | 9 |
| Structure | Dock |
| View Type | Direct Water View |
| Water Front Type | Waterfront |
Building
| Bathroom Total | 1 |
| Bedrooms Above Ground | 2 |
| Bedrooms Below Ground | 1 |
| Bedrooms Total | 3 |
| Appliances | Furniture, Stove, Refrigerator |
| Architectural Style | Bungalow |
| Basement Type | Crawl Space |
| Construction Style Attachment | Detached |
| Exterior Finish | Wood |
| Fireplace Present | Yes |
| Flooring Type | Laminate |
| Foundation Type | Wood/piers |
| Heating Fuel | Electric |
| Heating Type | Baseboard Heaters |
| Stories Total | 1 |
| Size Interior | 700 - 1,100 Ft2 |
| Type | House |
Parking
| No Garage |
Land
| Access Type | Private Docking |
| Acreage | No |
| Sewer | Septic System |
| Size Depth | 96 Ft ,1 In |
| Size Frontage | 100 Ft |
| Size Irregular | 100 X 96.1 Ft ; Irregular |
| Size Total Text | 100 X 96.1 Ft ; Irregular |
Rooms
| Level | Type | Length | Width | Dimensions |
|---|---|---|---|---|
| Main Level | Kitchen | 4.3 m | 3 m | 4.3 m x 3 m |
| Main Level | Living Room | 4.52 m | 3.42 m | 4.52 m x 3.42 m |
| Main Level | Dining Room | 3.43 m | 3.2 m | 3.43 m x 3.2 m |
| Main Level | Primary Bedroom | 3.55 m | 3 m | 3.55 m x 3 m |
| Main Level | Bedroom 2 | 3.49 m | 2.5 m | 3.49 m x 2.5 m |
| Main Level | Bathroom | 2.93 m | 2.34 m | 2.93 m x 2.34 m |


21 Drew St
Oshawa, Ontario L1H 4Z7
(905) 728-1600
(905) 436-1745
Salesperson
(905) 728-1600

21 Drew St
Oshawa, Ontario L1H 4Z7
(905) 728-1600
(905) 436-1745
Contact Us
Contact us for more information
































