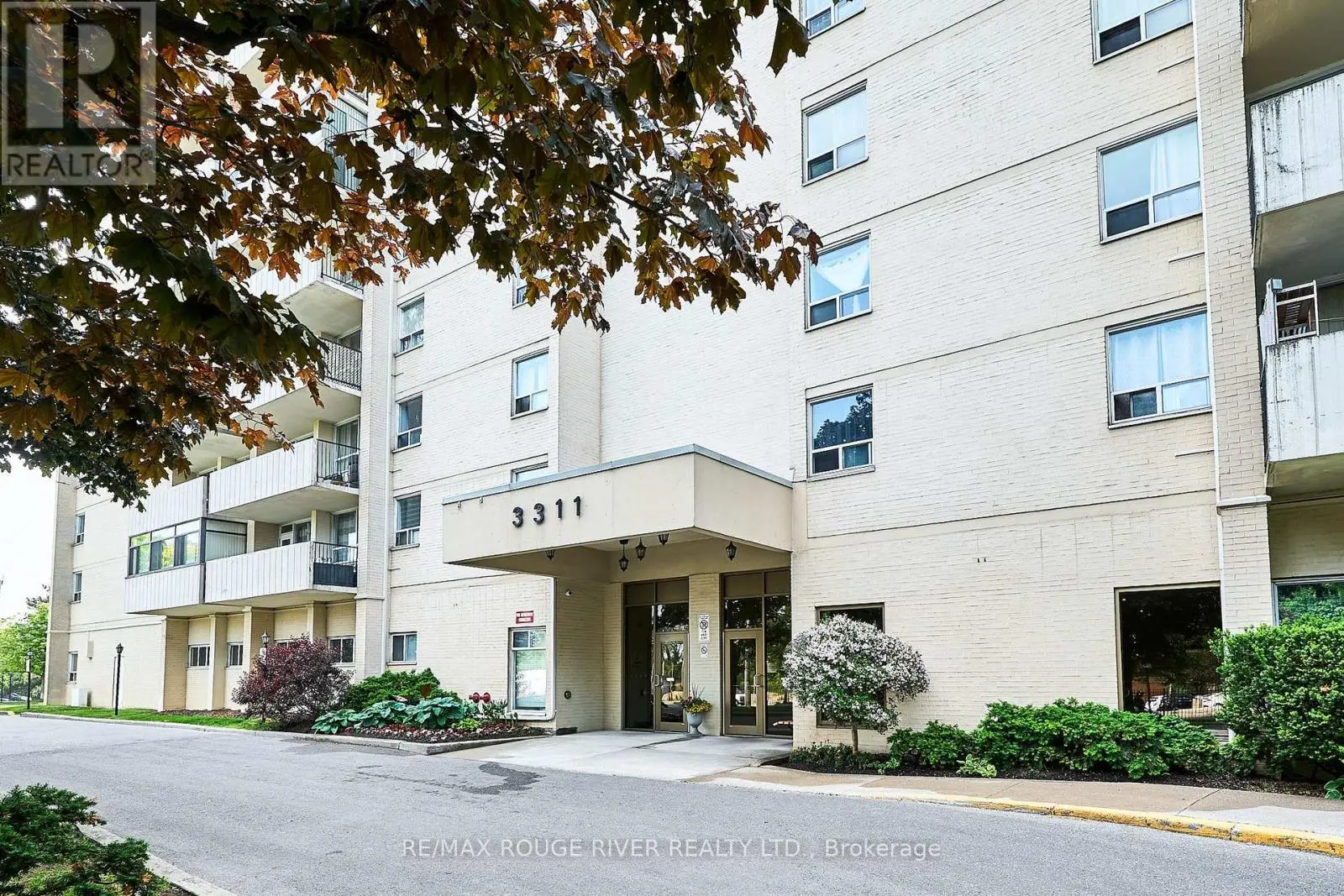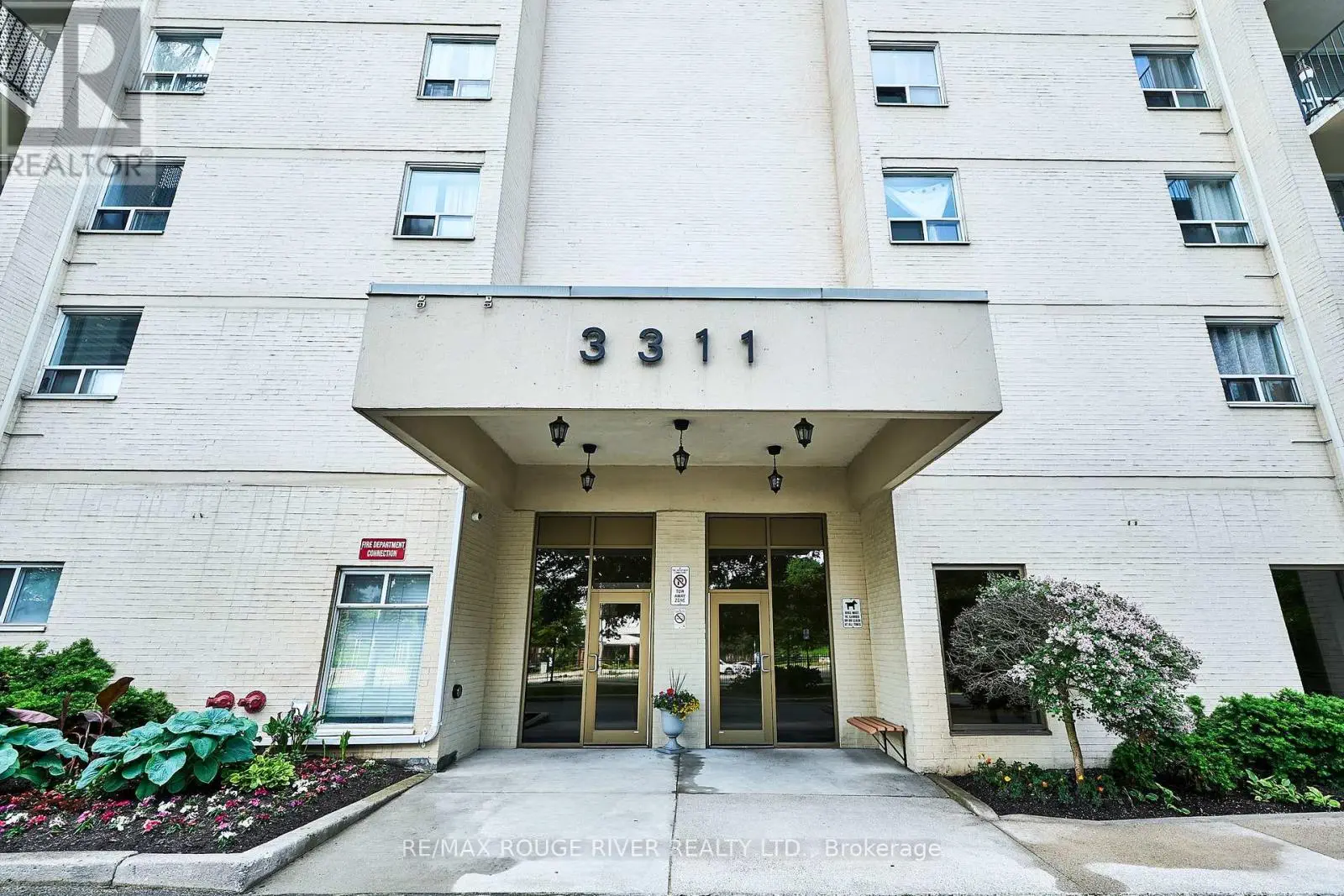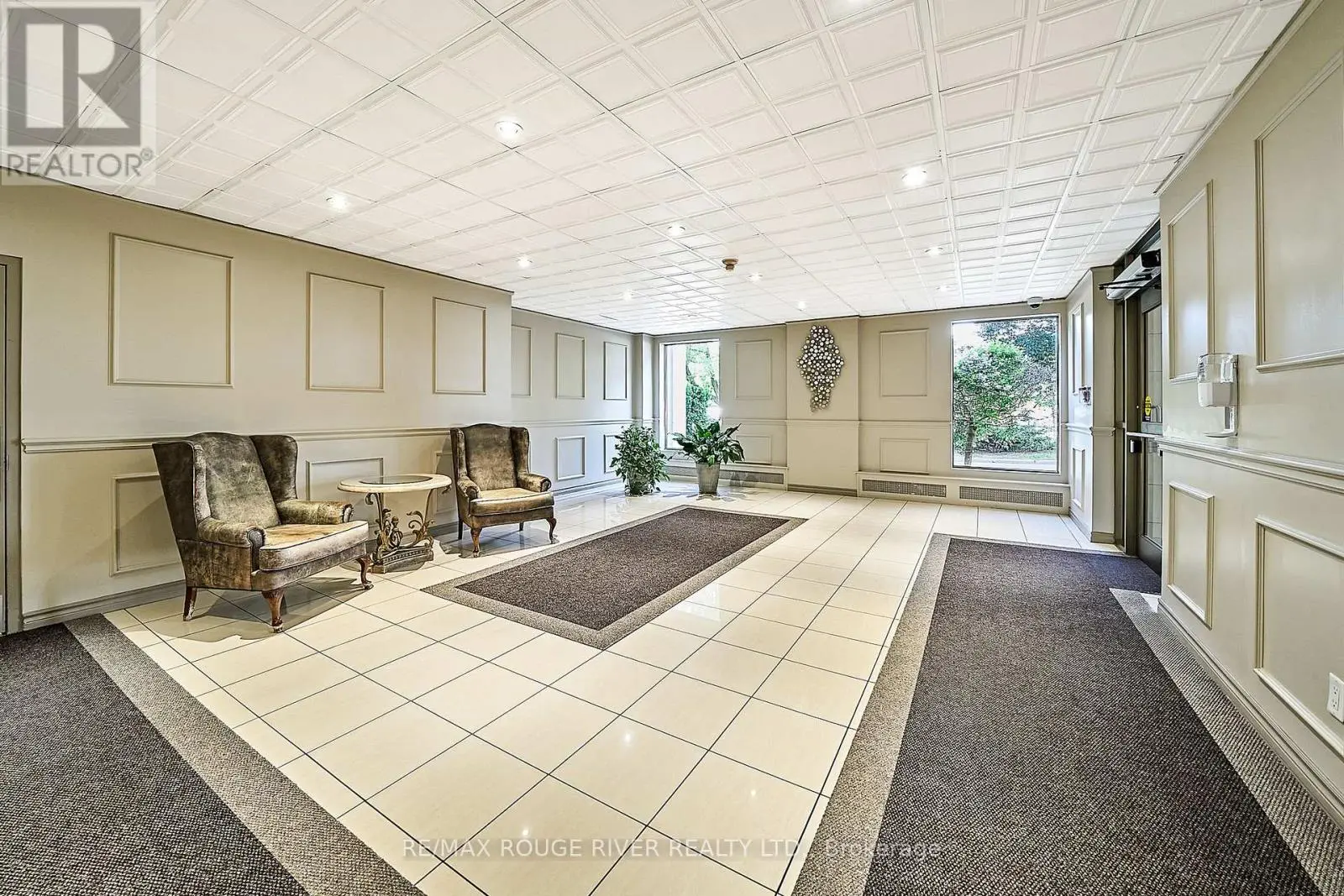807 - 3311 Kingston Road Toronto, Ontario M1M 1R1
$2,500 Monthly
Bright & Spacious, Updated 2 Bedroom Condo With Balcony (Enjoy the Lush Views), Including Plenty of Storage Space (Extra Closets In Hallway), Plus Bonus Locker & One (1) Underground Parking Spot. All Utilities Included (Heat, Hydro, Water) & Cable TV!! Refreshed Kitchen w/ Stainless Steel Appliances & Pot Lights, Open to your Combination Dining & Living Rooms which Walk Out to Your Large Balcony where you can BBQ; Perfect for Summer Entertaining. Whitewash Parquet Flooring With Matte Finish (Just Gorgeous) & Freshly Painted Throughout. Two Generous Bedrooms w/ Large Windows & Closet Space and Boutique Style 4Pc Bath w/ Sliding Glass Shower Doors. The Building Is Exceptionally Well Managed & Community Friendly. Laundry Facilities On Main Floor Of Building. Amenities Include: Outdoor Pool, Gym, Sauna. Convenient Location, Close To Transportation, Schools, Parks, Shops, Walking Trails, & the Popular Bluffs & Lake. (id:59743)
Property Details
| MLS® Number | E12231836 |
| Property Type | Single Family |
| Neigbourhood | Scarborough |
| Community Name | Scarborough Village |
| Community Features | Pet Restrictions |
| Features | Balcony, Carpet Free |
| Parking Space Total | 1 |
| Pool Type | Outdoor Pool |
Building
| Bathroom Total | 1 |
| Bedrooms Above Ground | 2 |
| Bedrooms Total | 2 |
| Amenities | Exercise Centre, Recreation Centre, Sauna, Visitor Parking, Storage - Locker |
| Appliances | Microwave, Stove, Refrigerator |
| Cooling Type | Window Air Conditioner |
| Exterior Finish | Brick |
| Flooring Type | Parquet |
| Heating Fuel | Natural Gas |
| Heating Type | Baseboard Heaters |
| Size Interior | 800 - 899 Ft2 |
| Type | Apartment |
Parking
| Underground | |
| Garage |
Land
| Acreage | No |
Rooms
| Level | Type | Length | Width | Dimensions |
|---|---|---|---|---|
| Main Level | Kitchen | 2.22 m | 2.37 m | 2.22 m x 2.37 m |
| Main Level | Living Room | 3.46 m | 6.43 m | 3.46 m x 6.43 m |
| Main Level | Dining Room | 2.33 m | 2.76 m | 2.33 m x 2.76 m |
| Main Level | Primary Bedroom | 3.24 m | 4.06 m | 3.24 m x 4.06 m |
| Main Level | Bedroom 2 | 2.83 m | 4.07 m | 2.83 m x 4.07 m |

Salesperson
(905) 240-9202

1383 Wilson Rd Unit 16
Oshawa, Ontario L1K 2Z5
(905) 240-9202
www.remaxrougeriver.com/
Contact Us
Contact us for more information



































