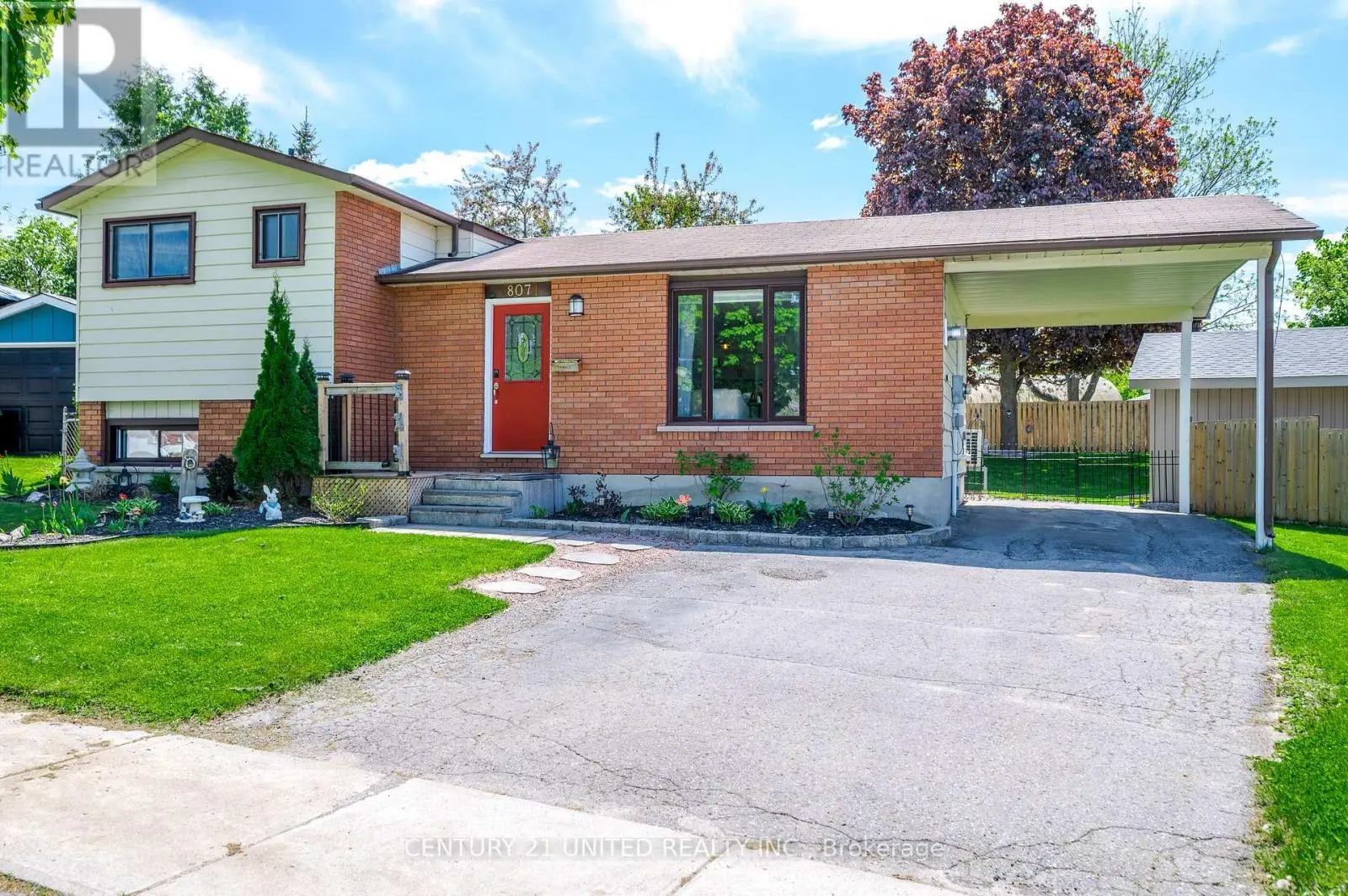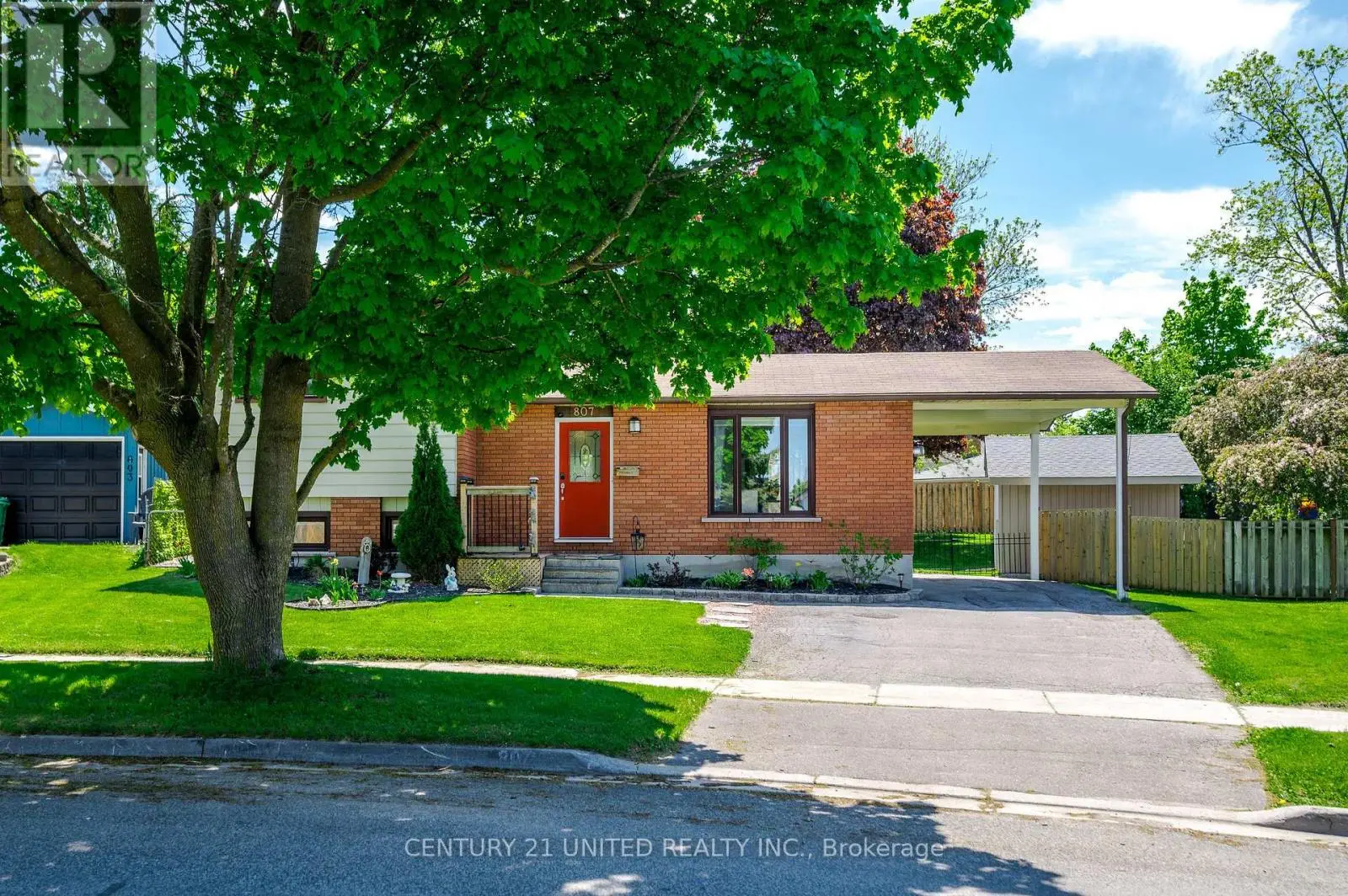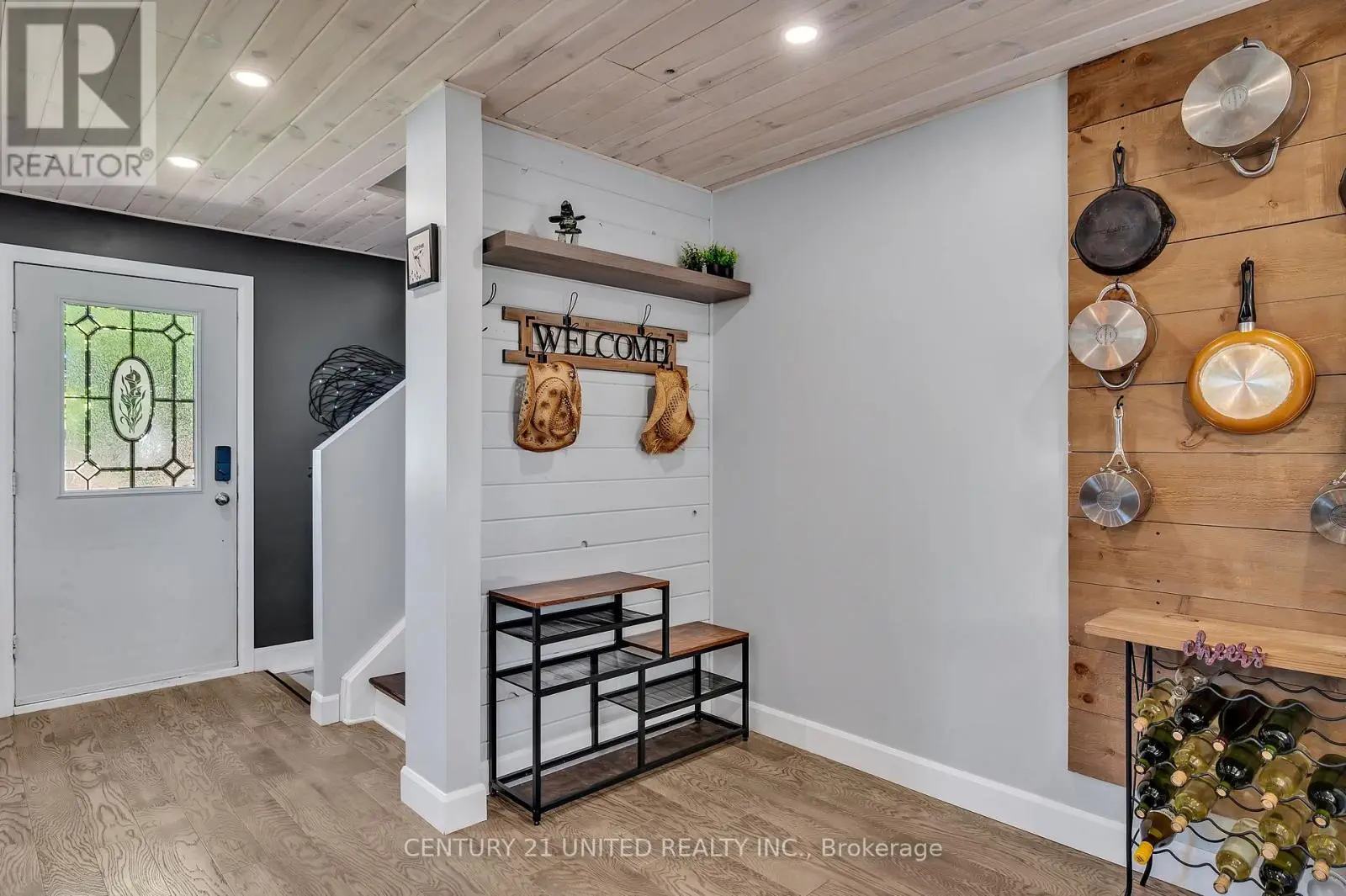807 Terrace Road Peterborough South, Ontario K9J 1J4
$649,900
Beautifully updated 4-level side-split in a quiet, family-friendly, south end neighbourhood. This home impresses with 1,464 sq ft of finished living space including an open main floor with custom kitchen, oversized island, trendy finishes, and cozy gas fireplace! Step outside from the dining area onto a spacious deck designed for relaxation and entertaining complete with BBQ area, covered seating, and a hot tub overlooking the private, park-like backyard. 2+1 bedrooms & 1.5 baths. Inviting rec room offering an additional gas fireplace & the ideal movie hangout/games room. Don't forget the new Heat Pump! Clean laundry area & excellent storage down! Enjoy evenings by the fire pit or morning coffee in the serenity of this enchanting space. The fully fenced yard also features a brand-new shed/workshop & expansive grassy area perfect for kids, pets, and gatherings. Carport + parking for 3-4! This home is more than move-in ready its a lifestyle upgrade in the most welcoming community! EXTRAS: Blown in Cellulose insulation in attic 2024 - efficient utility costs with 3 heating options (id:59743)
Open House
This property has open houses!
2:00 pm
Ends at:3:30 pm
Property Details
| MLS® Number | X12165819 |
| Property Type | Single Family |
| Community Name | 5 East |
| Amenities Near By | Beach, Park |
| Equipment Type | Water Heater |
| Features | Irregular Lot Size, Sloping |
| Parking Space Total | 4 |
| Rental Equipment Type | Water Heater |
| Structure | Deck, Workshop, Shed |
| View Type | View |
Building
| Bathroom Total | 2 |
| Bedrooms Above Ground | 2 |
| Bedrooms Below Ground | 1 |
| Bedrooms Total | 3 |
| Age | 31 To 50 Years |
| Amenities | Fireplace(s) |
| Appliances | Hot Tub, Water Heater, Water Meter, Dishwasher, Dryer, Microwave, Stove, Washer, Window Coverings, Refrigerator |
| Basement Development | Finished |
| Basement Type | N/a (finished) |
| Construction Style Attachment | Detached |
| Construction Style Split Level | Sidesplit |
| Cooling Type | Wall Unit |
| Exterior Finish | Aluminum Siding, Brick |
| Fire Protection | Smoke Detectors |
| Fireplace Present | Yes |
| Foundation Type | Block |
| Half Bath Total | 1 |
| Heating Fuel | Electric |
| Heating Type | Baseboard Heaters |
| Size Interior | 700 - 1,100 Ft2 |
| Type | House |
| Utility Water | Municipal Water |
Parking
| Carport | |
| No Garage |
Land
| Acreage | No |
| Fence Type | Fully Fenced, Fenced Yard |
| Land Amenities | Beach, Park |
| Landscape Features | Landscaped |
| Sewer | Sanitary Sewer |
| Size Depth | 180 Ft |
| Size Frontage | 50 Ft ,9 In |
| Size Irregular | 50.8 X 180 Ft ; Dimensions As Per Mpac, Lot Is Irregular |
| Size Total Text | 50.8 X 180 Ft ; Dimensions As Per Mpac, Lot Is Irregular|under 1/2 Acre |
| Zoning Description | R-1 |
Rooms
| Level | Type | Length | Width | Dimensions |
|---|---|---|---|---|
| Second Level | Bathroom | 2.24 m | 1.62 m | 2.24 m x 1.62 m |
| Second Level | Bedroom | 3.31 m | 2.25 m | 3.31 m x 2.25 m |
| Second Level | Primary Bedroom | 2.92 m | 4.03 m | 2.92 m x 4.03 m |
| Basement | Other | 2.69 m | 4 m | 2.69 m x 4 m |
| Basement | Other | 0.9 m | 3 m | 0.9 m x 3 m |
| Basement | Bedroom | 2.6 m | 3.63 m | 2.6 m x 3.63 m |
| Basement | Laundry Room | 3.23 m | 3.29 m | 3.23 m x 3.29 m |
| Lower Level | Bathroom | 1.09 m | 1.42 m | 1.09 m x 1.42 m |
| Lower Level | Family Room | 6.65 m | 3.78 m | 6.65 m x 3.78 m |
| Main Level | Dining Room | 3.69 m | 2.46 m | 3.69 m x 2.46 m |
| Main Level | Kitchen | 3.69 m | 4.85 m | 3.69 m x 4.85 m |
| Main Level | Living Room | 2.04 m | 6.16 m | 2.04 m x 6.16 m |
Utilities
| Cable | Installed |
| Sewer | Installed |
https://www.realtor.ca/real-estate/28350099/807-terrace-road-peterborough-south-east-5-east

Salesperson
(705) 313-0806
crystal-edwards.c21.ca/
www.facebook.com/CrystalEdwardsRealEstate
www.linkedin.com/in/crystaledwardc21/

387 George St South Box 178
Peterborough, Ontario K9J 6Y8
(705) 743-4444
www.goldpost.com/
Contact Us
Contact us for more information









































